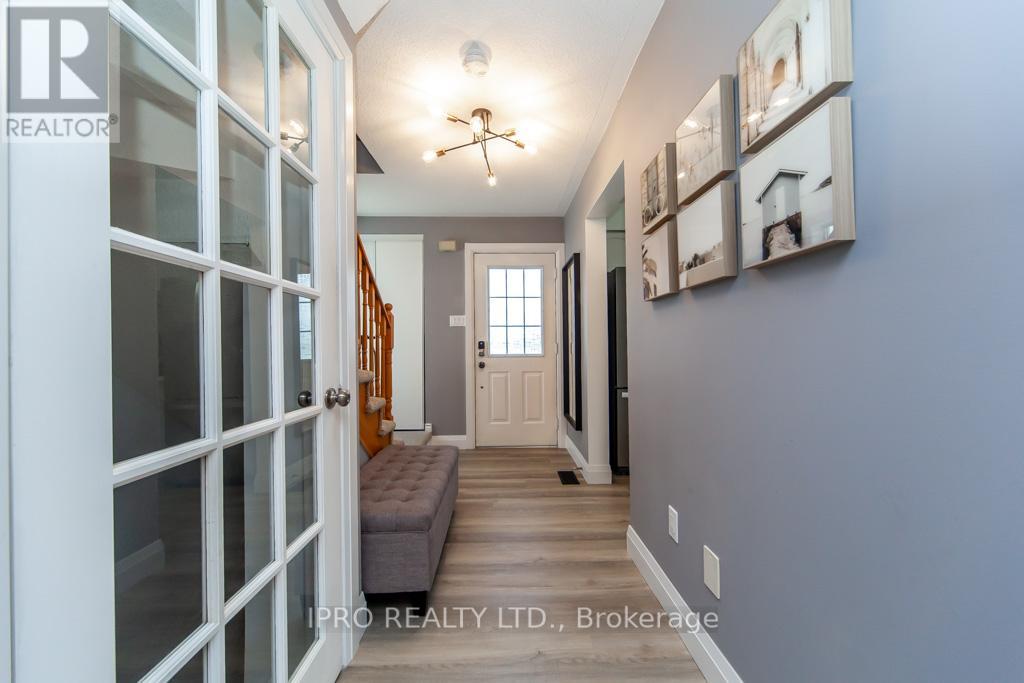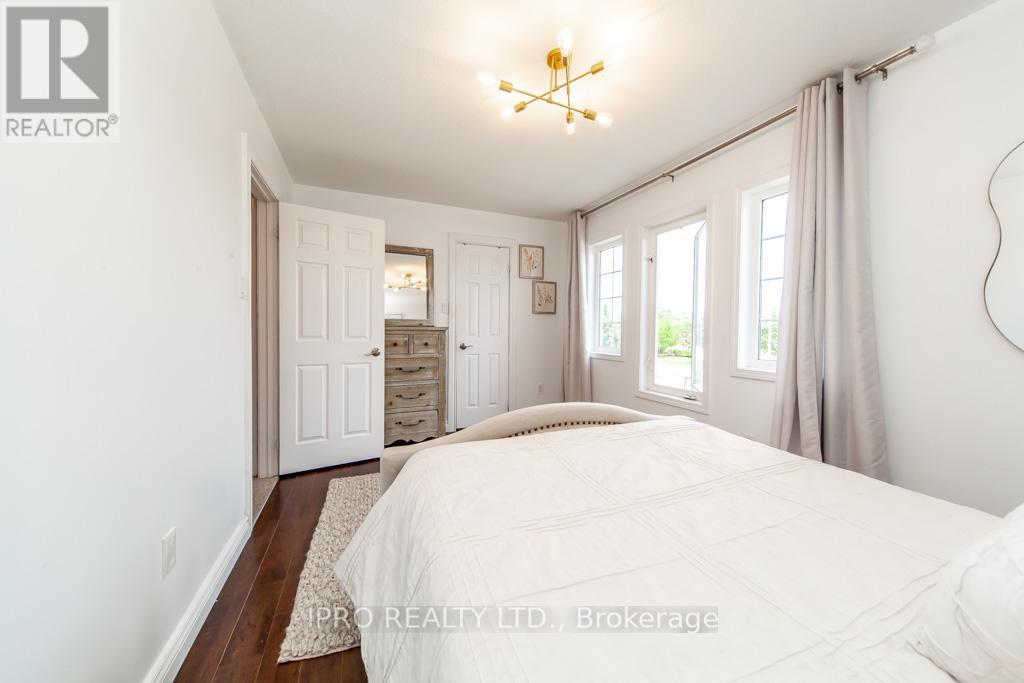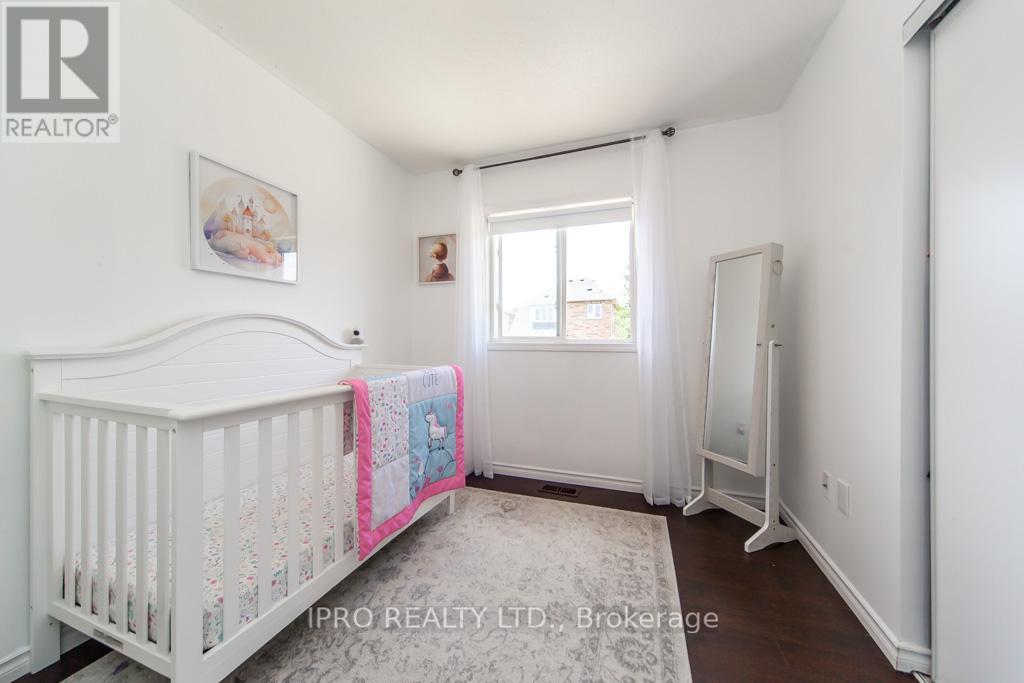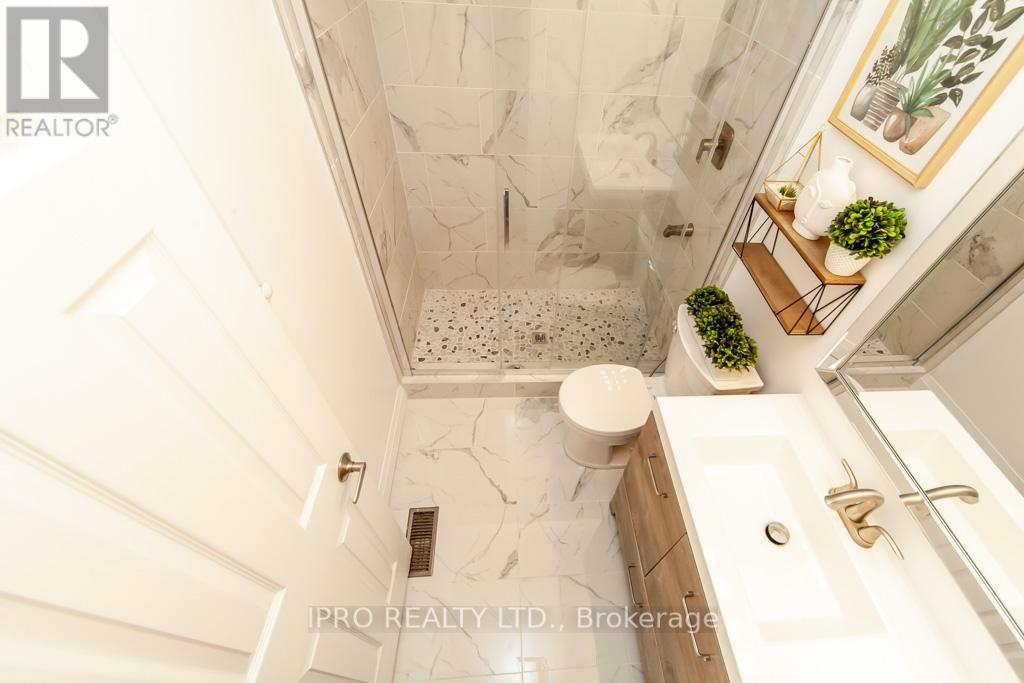3 Bedroom
2 Bathroom
Central Air Conditioning
Forced Air
$629,000
Stunning Freehold End-Unit townhouse in a prime Bowmanville location. Fully updated and freshly painted, this upgraded home features a beautifully renovated, spacious eat-in kitchen with ceramic floors, a backsplash, granite countertops, and an undermount sink. The bright, open-concept living room includes newer premium quality vinyl floors and a walkout to a large, fully fenced backyard with a spacious deck, perfect for hosting BBQ parties. The home showcases modernized light fixtures throughout, along with pot lights on the main floor and basement. The spacious dining room, featuring vinyl floors and a window, is combined with the living room. Three generously sized bedrooms all offer hardwood floors, closets, and windows. Fully upgraded Washroom with standing shower and new vanity The multifunctional finished basement, which includes an additional bathroom, extends the living space to suit your lifestyle needs. This area is ideal for a home gym, a children's playroom, or a cozy entertainment area, offering endless possibilities. This Home Is Ready For You To Move In! **** EXTRAS **** S/S Stove, S/S Fridge, Dishwasher, Washer/Dryer, All Electrical Fixtures, and all Window Coverings (id:50787)
Property Details
|
MLS® Number
|
E9013241 |
|
Property Type
|
Single Family |
|
Community Name
|
Bowmanville |
|
Parking Space Total
|
2 |
Building
|
Bathroom Total
|
2 |
|
Bedrooms Above Ground
|
3 |
|
Bedrooms Total
|
3 |
|
Basement Development
|
Finished |
|
Basement Type
|
N/a (finished) |
|
Construction Style Attachment
|
Attached |
|
Cooling Type
|
Central Air Conditioning |
|
Exterior Finish
|
Stone, Vinyl Siding |
|
Foundation Type
|
Concrete |
|
Heating Fuel
|
Natural Gas |
|
Heating Type
|
Forced Air |
|
Stories Total
|
2 |
|
Type
|
Row / Townhouse |
|
Utility Water
|
Municipal Water |
Parking
Land
|
Acreage
|
No |
|
Sewer
|
Sanitary Sewer |
|
Size Irregular
|
25.27 X 137.26 Ft |
|
Size Total Text
|
25.27 X 137.26 Ft |
Rooms
| Level |
Type |
Length |
Width |
Dimensions |
|
Second Level |
Primary Bedroom |
4.58 m |
2.89 m |
4.58 m x 2.89 m |
|
Second Level |
Bedroom 2 |
3.32 m |
3.08 m |
3.32 m x 3.08 m |
|
Second Level |
Bedroom 3 |
3.16 m |
2.42 m |
3.16 m x 2.42 m |
|
Basement |
Recreational, Games Room |
4.86 m |
4.01 m |
4.86 m x 4.01 m |
|
Main Level |
Kitchen |
3.43 m |
3.05 m |
3.43 m x 3.05 m |
|
Main Level |
Living Room |
3.6 m |
3.2 m |
3.6 m x 3.2 m |
|
Main Level |
Dining Room |
3.2 m |
2.63 m |
3.2 m x 2.63 m |
https://www.realtor.ca/real-estate/27130206/1608-green-road-clarington-bowmanville










































