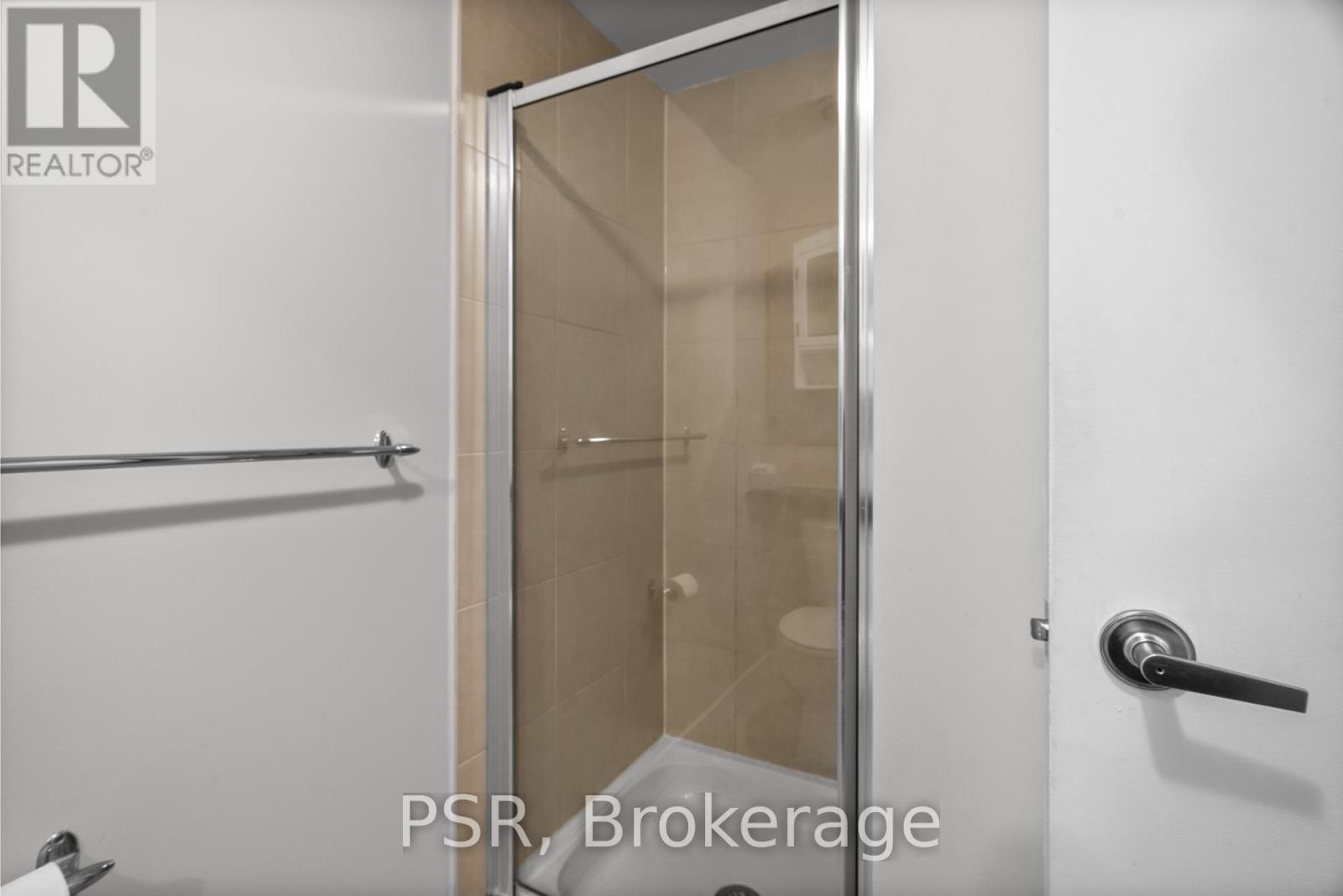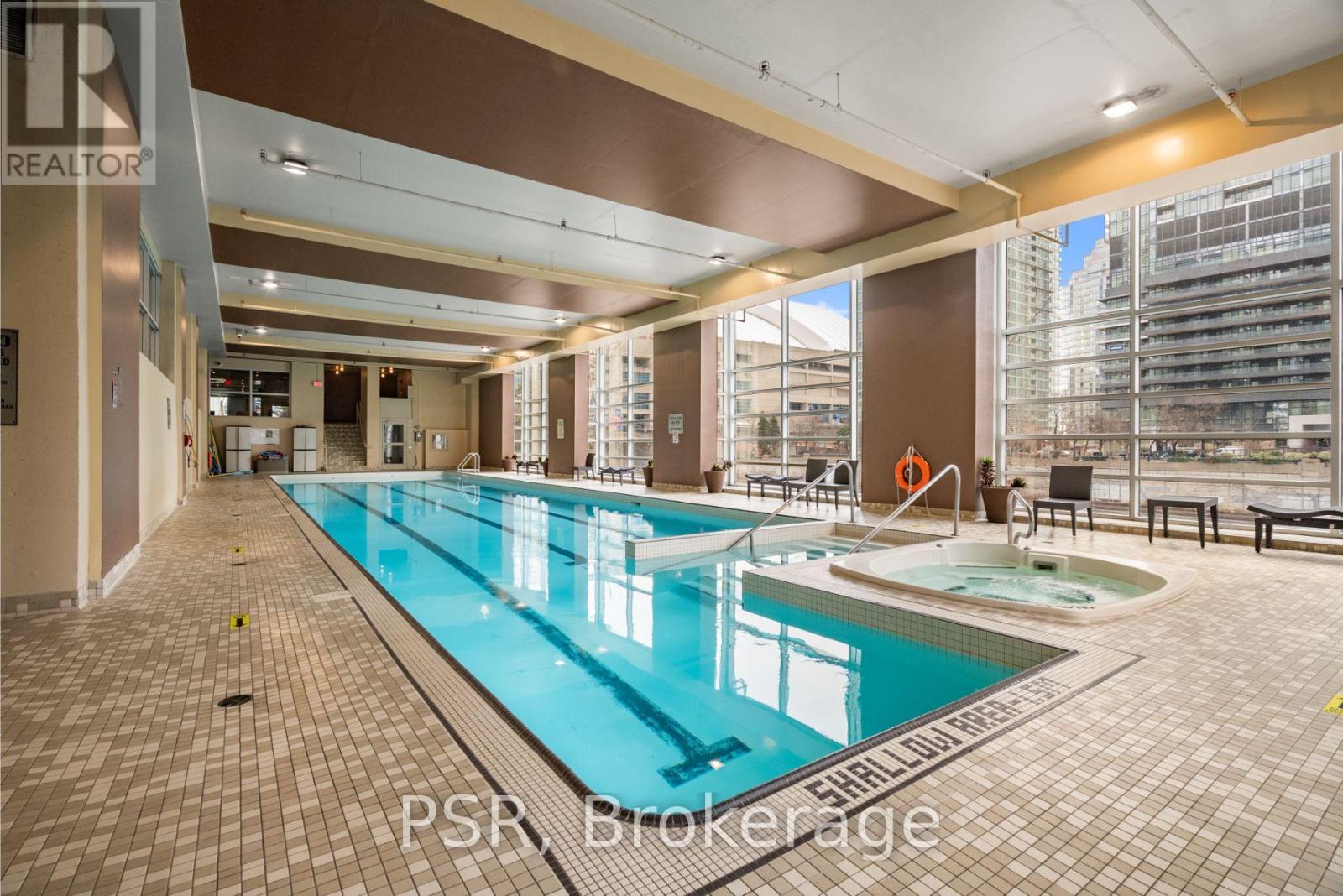3 Bedroom
2 Bathroom
800 - 899 sqft
Fireplace
Central Air Conditioning
Forced Air
$3,600 Monthly
This spacious two-bedroom, two-bathroom + den offers a functional 847 sq. ft. layout, providing ample space for comfortable living. The open-concept kitchen seamlessly flows into the living and dining areas, boasting an east-facing view of the Rogers Centre and CN Tower, with a balcony perfect for outdoor relaxation. Additional highlights include brand-new kitchen appliances and an ensuite bathroom in the primary bedroom. The building itself boasts top-tier amenities, including a gym, indoor pool, sauna, lounge/party room, and an outdoor terrace with BBQs ideal for entertaining and relaxation. Situated in the heart of the city, this property is just steps from the vibrant Entertainment District, the lively King and Queen West neighbourhoods, and The Well. Enjoy easy access to public transit, the Gardiner Expressway, and Toronto's finest restaurants, theatres, shopping, and more all right at your doorstep! (id:50787)
Property Details
|
MLS® Number
|
C12086858 |
|
Property Type
|
Single Family |
|
Community Name
|
Waterfront Communities C1 |
|
Community Features
|
Pet Restrictions |
|
Features
|
Balcony |
|
Parking Space Total
|
1 |
Building
|
Bathroom Total
|
2 |
|
Bedrooms Above Ground
|
2 |
|
Bedrooms Below Ground
|
1 |
|
Bedrooms Total
|
3 |
|
Amenities
|
Security/concierge, Recreation Centre, Exercise Centre, Party Room, Storage - Locker |
|
Appliances
|
Dishwasher, Dryer, Microwave, Stove, Washer, Window Coverings, Refrigerator |
|
Cooling Type
|
Central Air Conditioning |
|
Exterior Finish
|
Concrete |
|
Fireplace Present
|
Yes |
|
Flooring Type
|
Hardwood |
|
Heating Fuel
|
Natural Gas |
|
Heating Type
|
Forced Air |
|
Size Interior
|
800 - 899 Sqft |
|
Type
|
Apartment |
Parking
Land
Rooms
| Level |
Type |
Length |
Width |
Dimensions |
|
Flat |
Living Room |
3.01 m |
2.85 m |
3.01 m x 2.85 m |
|
Flat |
Dining Room |
2.8 m |
2.66 m |
2.8 m x 2.66 m |
|
Flat |
Kitchen |
2.54 m |
2.52 m |
2.54 m x 2.52 m |
|
Flat |
Primary Bedroom |
3.04 m |
2.82 m |
3.04 m x 2.82 m |
|
Flat |
Bedroom 2 |
2.82 m |
2.52 m |
2.82 m x 2.52 m |
|
Flat |
Den |
2.7 m |
2.43 m |
2.7 m x 2.43 m |
https://www.realtor.ca/real-estate/28176775/1608-373-front-street-w-toronto-waterfront-communities-waterfront-communities-c1
























