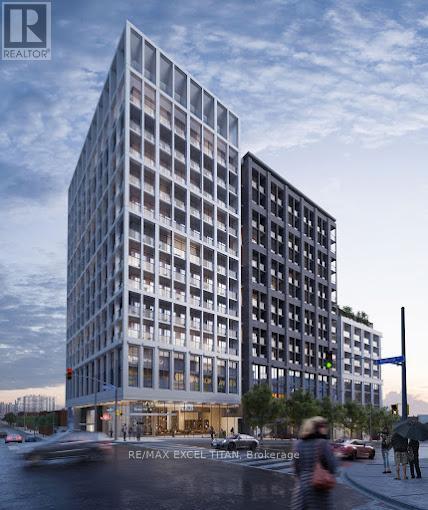1 Bedroom
1 Bathroom
Central Air Conditioning
Forced Air
$2,250 Monthly
Welcome to The Forest Hill Condo, an exciting new development by Centrecourt Developments Inc., nestled at Bathurst St. & Eglinton Ave. in Toronto. This modern building offers direct access to the new Forest Hill subway station, ensuring effortless connectivity to the city. This is your opportunity to secure a bright spacious 468 SQFT 1 bedroom, 1 bathroom unit with parking AND one bicycle locker included! The unit boasts with a big balcony that floods the space with natural light, and unobstructed views, completing the functional layout. Kitchen features stainless steel appliances, integrated beverage fridge, and a dryer and washer included for added convenience. Situated conveniently close to a variety of shops, restaurants, Yorkdale mall and easy access to Allen Rd./ HWY 401, this location offers the epitome of urban living. Enjoy premium living with concierge on duty 24/7 to ensure your day-to-day flow. (id:50787)
Property Details
|
MLS® Number
|
C12091012 |
|
Property Type
|
Single Family |
|
Community Name
|
Humewood-Cedarvale |
|
Amenities Near By
|
Public Transit, Schools |
|
Community Features
|
Pets Not Allowed |
|
Features
|
Balcony |
|
Parking Space Total
|
1 |
Building
|
Bathroom Total
|
1 |
|
Bedrooms Above Ground
|
1 |
|
Bedrooms Total
|
1 |
|
Age
|
0 To 5 Years |
|
Amenities
|
Exercise Centre, Visitor Parking, Party Room, Security/concierge, Storage - Locker |
|
Appliances
|
Barbeque, Dishwasher, Dryer, Oven, Stove, Washer, Refrigerator |
|
Cooling Type
|
Central Air Conditioning |
|
Exterior Finish
|
Concrete |
|
Fire Protection
|
Security System |
|
Flooring Type
|
Laminate, Tile |
|
Foundation Type
|
Poured Concrete |
|
Heating Fuel
|
Natural Gas |
|
Heating Type
|
Forced Air |
|
Type
|
Apartment |
Parking
Land
|
Acreage
|
No |
|
Land Amenities
|
Public Transit, Schools |
Rooms
| Level |
Type |
Length |
Width |
Dimensions |
|
Main Level |
Kitchen |
5 m |
4.5 m |
5 m x 4.5 m |
|
Main Level |
Dining Room |
5 m |
4.5 m |
5 m x 4.5 m |
|
Main Level |
Living Room |
5 m |
4.5 m |
5 m x 4.5 m |
|
Main Level |
Primary Bedroom |
3.5 m |
3.5 m |
3.5 m x 3.5 m |
|
Main Level |
Bathroom |
2 m |
1.66 m |
2 m x 1.66 m |
https://www.realtor.ca/real-estate/28186625/1607-2020-bathurst-street-toronto-humewood-cedarvale-humewood-cedarvale











