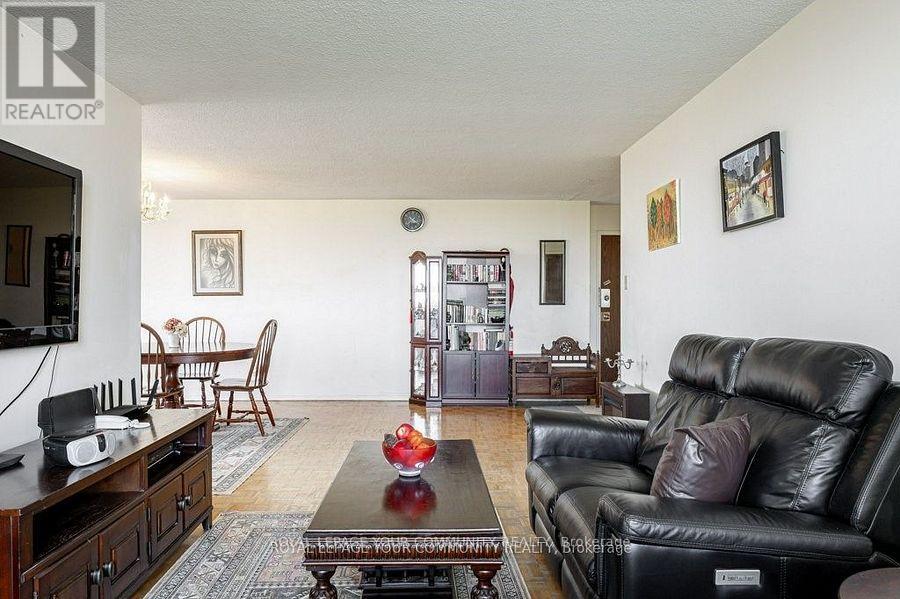289-597-1980
infolivingplus@gmail.com
1606 - 133 Torresdale Avenue Toronto (Westminster-Branson), Ontario M2R 3T2
4 Bedroom
2 Bathroom
1200 - 1399 sqft
Outdoor Pool
Central Air Conditioning
Forced Air
$600,000Maintenance, Heat, Electricity, Water, Cable TV, Common Area Maintenance, Insurance, Parking
$1,327.57 Monthly
Maintenance, Heat, Electricity, Water, Cable TV, Common Area Maintenance, Insurance, Parking
$1,327.57 MonthlyWelcome to this exceptional corner unit over 1,200 square feet of spacious living! This bright and airy condo features 3 generously sized bedrooms plus an open-concept den, seamlessly integrated with the living area - perfect for a home office, reading nook, or additional lounge space. While the condo is a fantastic canvas for your personal touch and renovations, the kitchen has already been recently updated. Enjoy clear, unobstructed views throughout, including stunning sunsets, building is located right across G-Ross Park. With its size, potential, and prime views, this home is truly a rare find! (id:50787)
Property Details
| MLS® Number | C12172002 |
| Property Type | Single Family |
| Neigbourhood | Westminster-Branson |
| Community Name | Westminster-Branson |
| Amenities Near By | Park, Public Transit |
| Community Features | Pets Not Allowed, Community Centre |
| Features | Cul-de-sac |
| Parking Space Total | 1 |
| Pool Type | Outdoor Pool |
| View Type | View |
Building
| Bathroom Total | 2 |
| Bedrooms Above Ground | 3 |
| Bedrooms Below Ground | 1 |
| Bedrooms Total | 4 |
| Amenities | Security/concierge, Exercise Centre, Sauna, Visitor Parking |
| Appliances | Blinds |
| Cooling Type | Central Air Conditioning |
| Exterior Finish | Brick |
| Flooring Type | Ceramic, Hardwood |
| Heating Fuel | Electric |
| Heating Type | Forced Air |
| Size Interior | 1200 - 1399 Sqft |
| Type | Apartment |
Parking
| Underground | |
| Garage |
Land
| Acreage | No |
| Land Amenities | Park, Public Transit |
Rooms
| Level | Type | Length | Width | Dimensions |
|---|---|---|---|---|
| Flat | Kitchen | 2.35 m | 5.15 m | 2.35 m x 5.15 m |
| Flat | Dining Room | 3.13 m | 3.49 m | 3.13 m x 3.49 m |
| Flat | Living Room | 3.34 m | 6.63 m | 3.34 m x 6.63 m |
| Flat | Den | 3.23 m | 2.05 m | 3.23 m x 2.05 m |
| Flat | Primary Bedroom | 3.64 m | 5.26 m | 3.64 m x 5.26 m |
| Flat | Bedroom 2 | 2.77 m | 3.58 m | 2.77 m x 3.58 m |
| Flat | Bedroom 3 | 2.61 m | 3.57 m | 2.61 m x 3.57 m |




































