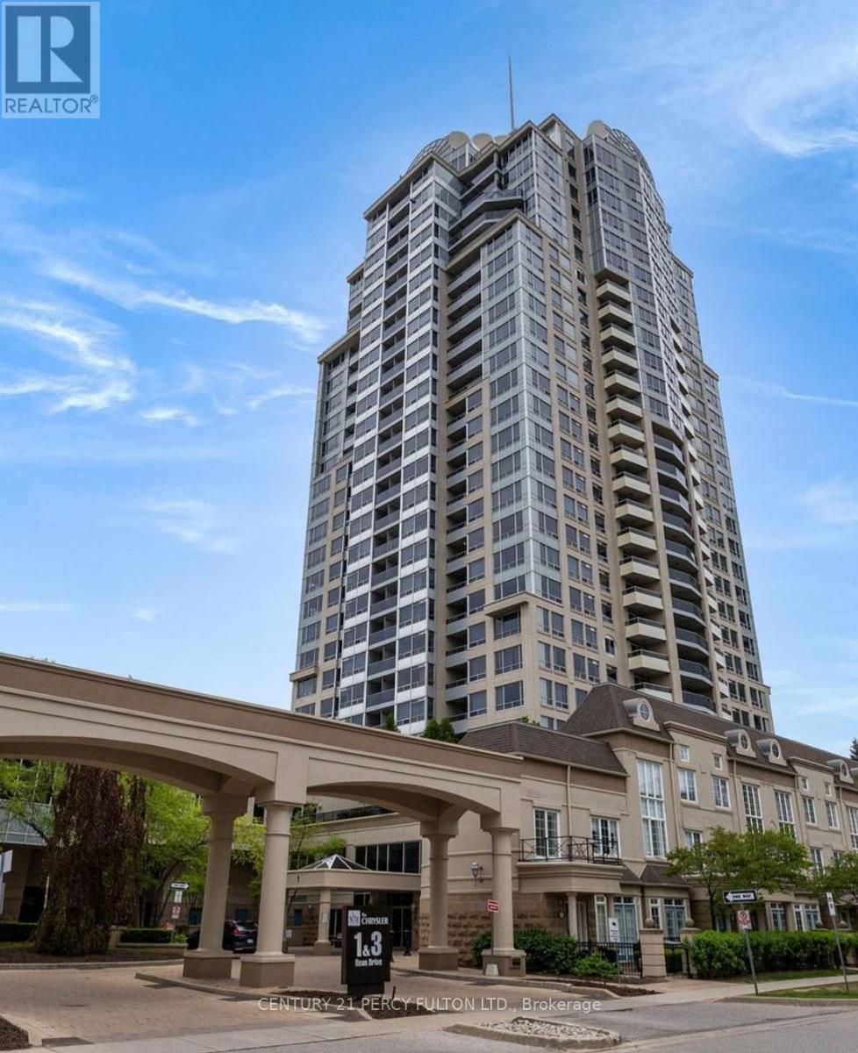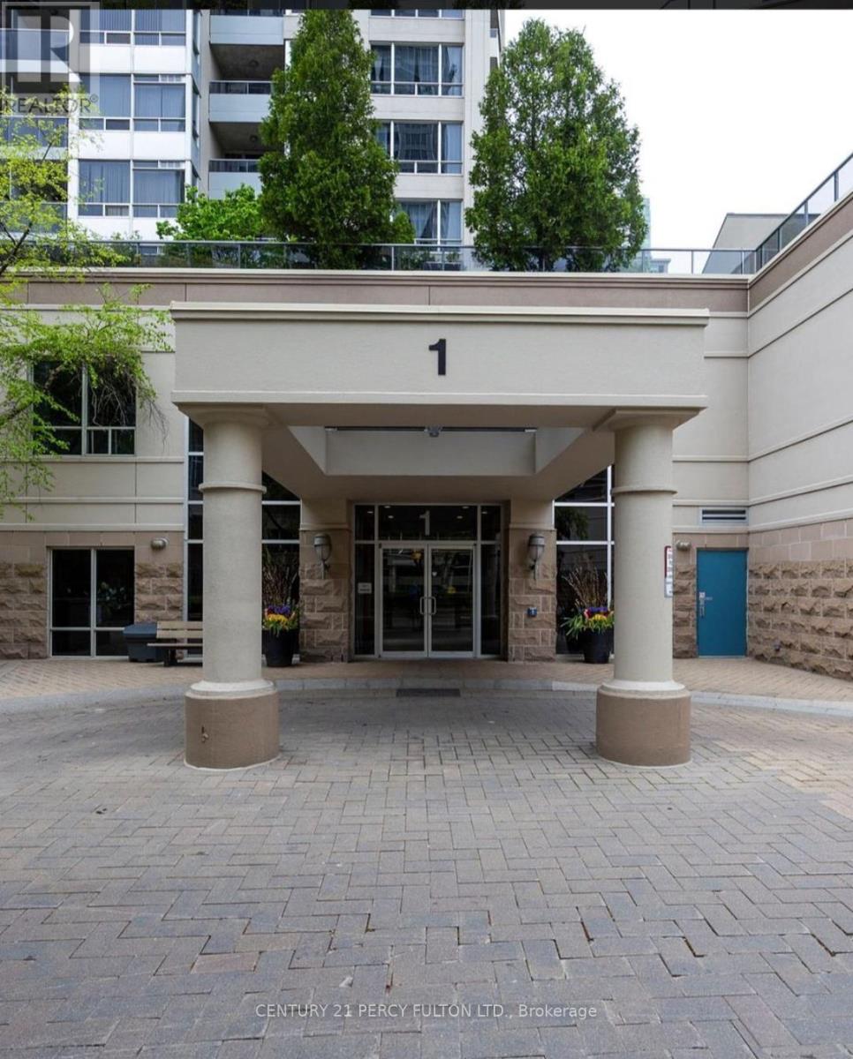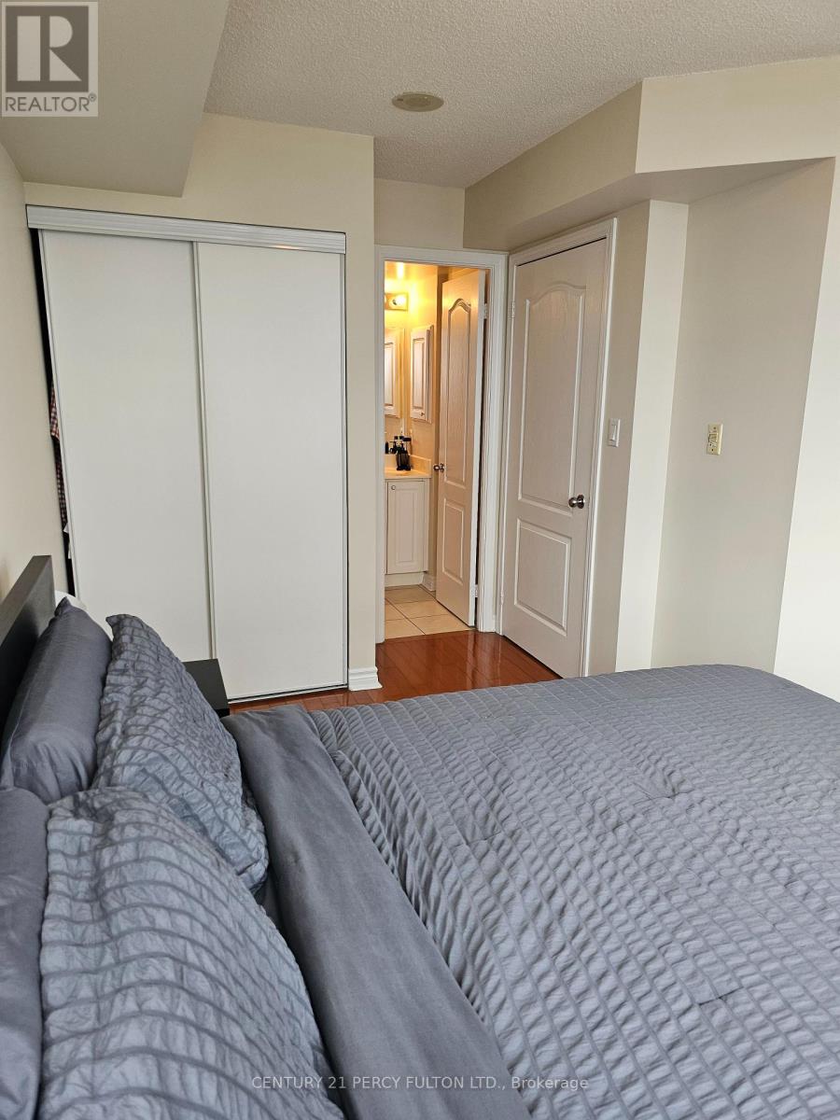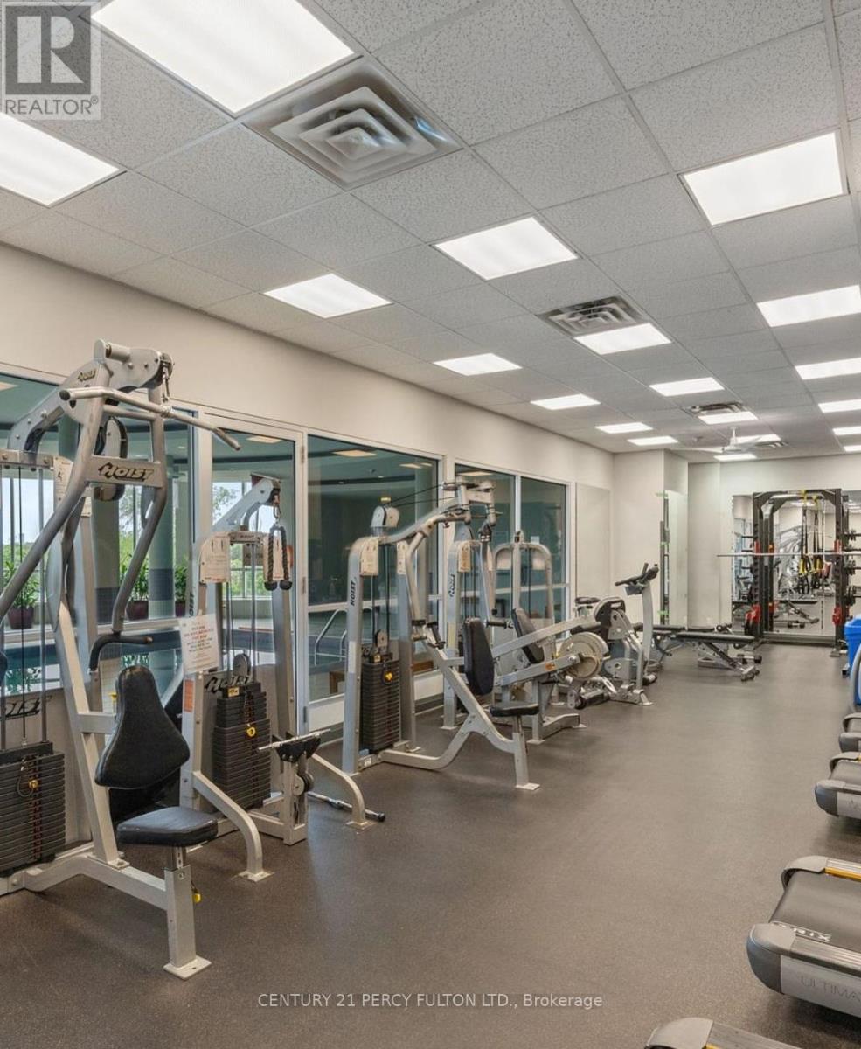1606 - 1 Rean Drive Toronto, Ontario M2K 3C1
$658,888Maintenance, Heat, Electricity, Water, Common Area Maintenance, Insurance, Parking
$676.44 Monthly
Maintenance, Heat, Electricity, Water, Common Area Maintenance, Insurance, Parking
$676.44 MonthlyWelcome Home. The Beautiful Chrysler Building By Daniels Corp Is The Ultimate In Luxury And Convenience. 1+1 Bed, Two Bathroom Unit With A Very Efficient Layout Is Waiting For Its New Owner. Primary Bedroom Is Spacious With Ensuite. Oversize Den With French Doors. A Short Walk Across The Street To High End Shopping At Bayview Village And Bayview Subway. Minutes To 401, Hospital, Schools And Restaurants. Guest Suites, Lots Of Visitor Parking, 24hr Concierge. **** EXTRAS **** Stainless Steel Stove, Fridge, Dishwasher. Stacked Washer/Dryer, Hood Range, All Elfs, Window Coverings. One Locker And One Parking Included. (id:50787)
Property Details
| MLS® Number | C8355782 |
| Property Type | Single Family |
| Community Name | Bayview Village |
| Amenities Near By | Hospital, Public Transit |
| Community Features | Pet Restrictions |
| Features | Balcony |
| Parking Space Total | 1 |
| Pool Type | Indoor Pool |
Building
| Bathroom Total | 2 |
| Bedrooms Above Ground | 1 |
| Bedrooms Below Ground | 1 |
| Bedrooms Total | 2 |
| Amenities | Security/concierge, Exercise Centre, Recreation Centre, Visitor Parking, Storage - Locker |
| Cooling Type | Central Air Conditioning |
| Exterior Finish | Concrete |
| Flooring Type | Hardwood |
| Heating Fuel | Natural Gas |
| Heating Type | Forced Air |
| Type | Apartment |
Parking
| Underground |
Land
| Acreage | No |
| Land Amenities | Hospital, Public Transit |
Rooms
| Level | Type | Length | Width | Dimensions |
|---|---|---|---|---|
| Flat | Living Room | 7.92 m | 2.74 m | 7.92 m x 2.74 m |
| Flat | Dining Room | 7.92 m | 2.74 m | 7.92 m x 2.74 m |
| Flat | Kitchen | 2.38 m | 2.24 m | 2.38 m x 2.24 m |
| Flat | Primary Bedroom | 3.35 m | 3.04 m | 3.35 m x 3.04 m |
| Flat | Den | 2.92 m | 2.45 m | 2.92 m x 2.45 m |
| Flat | Foyer | 2.59 m | 1.2 m | 2.59 m x 1.2 m |
https://www.realtor.ca/real-estate/26919451/1606-1-rean-drive-toronto-bayview-village




















