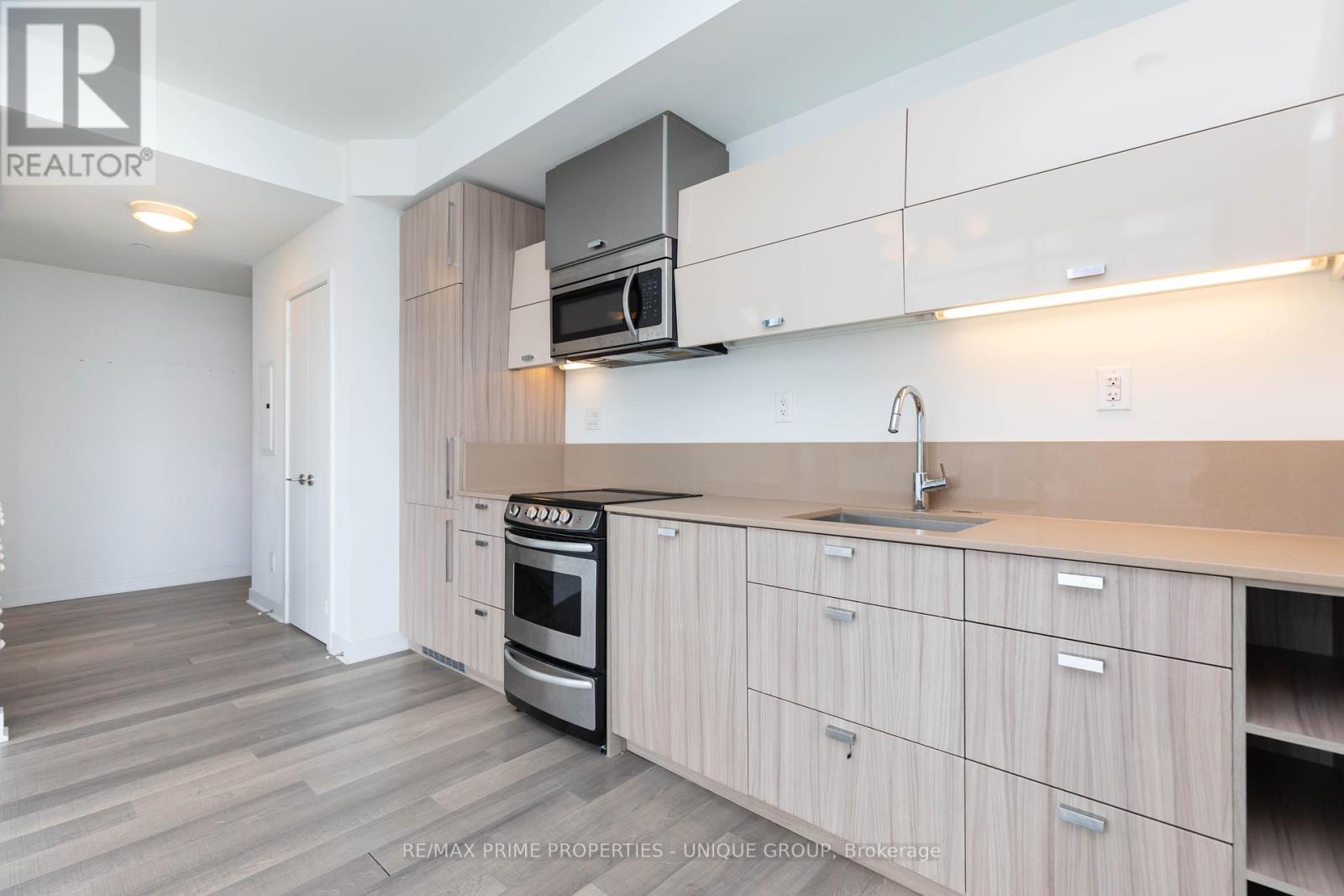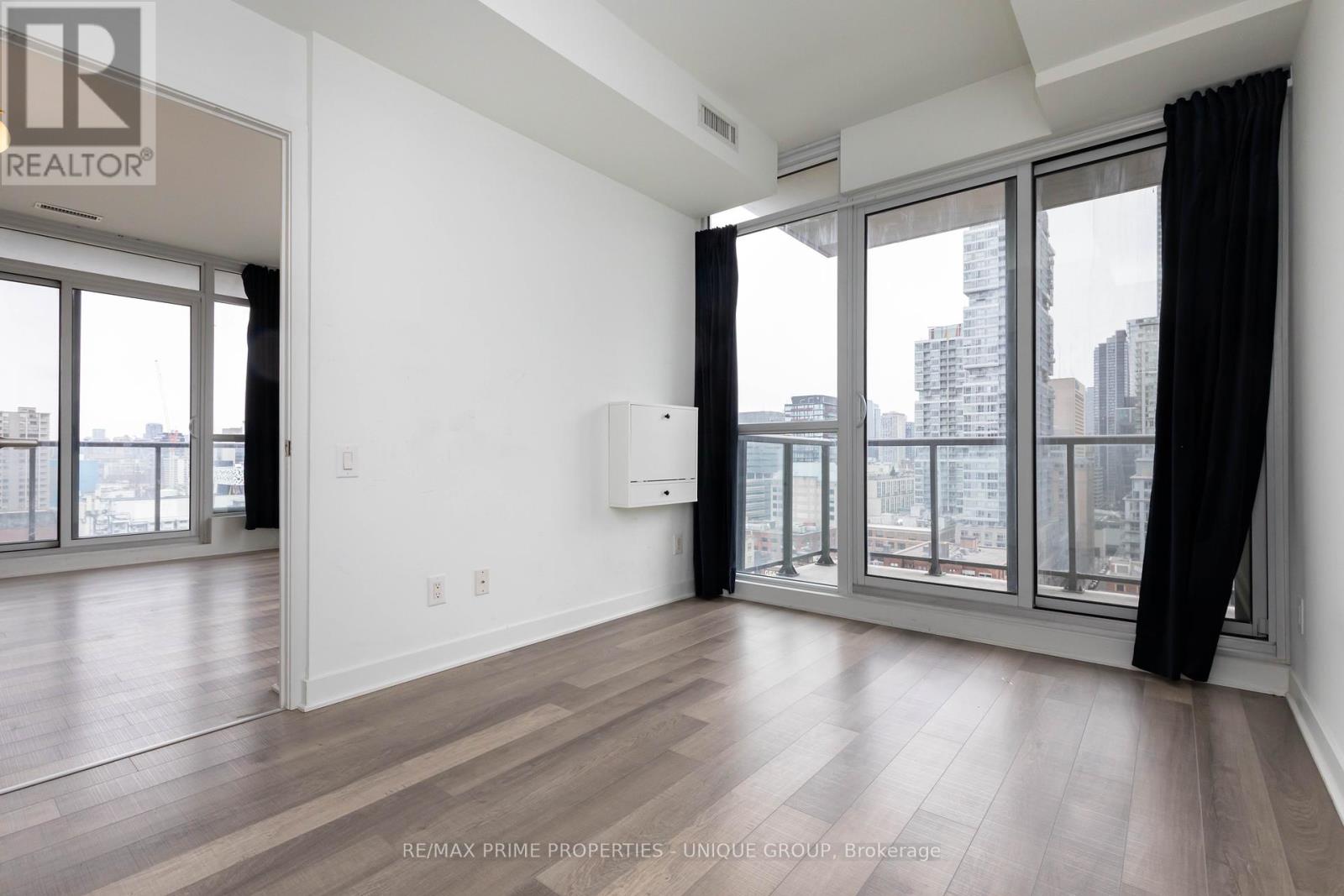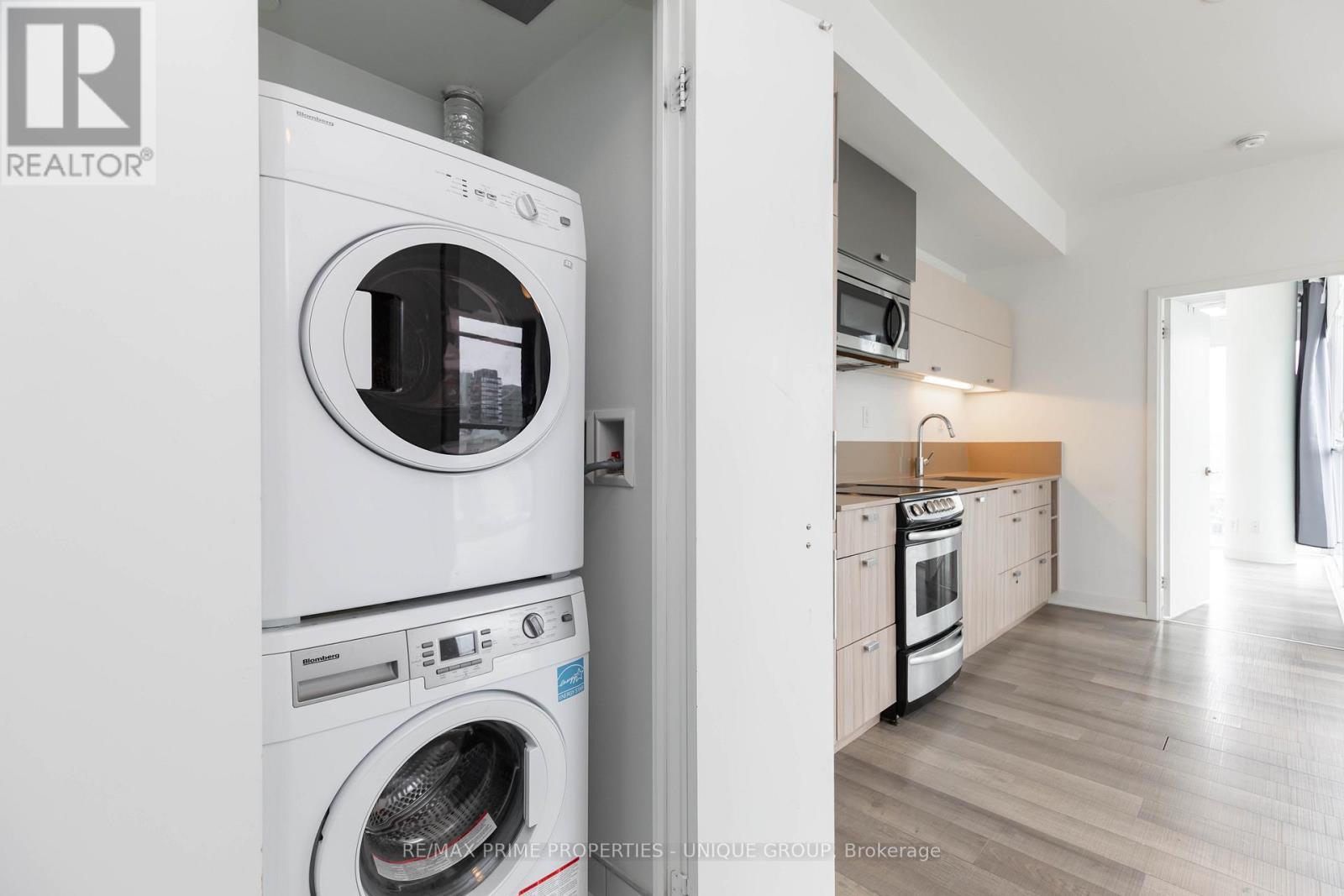2 Bedroom
2 Bathroom
800 - 899 sqft
Central Air Conditioning
Forced Air
$3,800 Monthly
Stunning Corner Unit, 2 Beds 2 Full Washrooms + Media, 859 Sq Ft Plus 2 Balconies 62 Sq Ft +58 Sq Ft As Per Builders Layout Making Total Of 979 Sqft. Located In The Heart Of Downtown Toronto's Entertainment District. Corner Unit With Floor To Ceiling Windows With Amazing City Views, Split Bedrooms & Open Concept Kitchen. Steps From Subway, Financial And Entertainment District, Eaton Centre, Restaurants And Shops. Custom Built in Storage in the Front Hall. (id:50787)
Property Details
|
MLS® Number
|
C12096806 |
|
Property Type
|
Single Family |
|
Community Name
|
Waterfront Communities C1 |
|
Amenities Near By
|
Hospital, Place Of Worship, Public Transit |
|
Community Features
|
Pet Restrictions |
|
Features
|
Balcony, Carpet Free |
|
Parking Space Total
|
1 |
|
View Type
|
City View |
Building
|
Bathroom Total
|
2 |
|
Bedrooms Above Ground
|
2 |
|
Bedrooms Total
|
2 |
|
Age
|
6 To 10 Years |
|
Amenities
|
Security/concierge, Exercise Centre, Party Room, Sauna |
|
Appliances
|
All |
|
Cooling Type
|
Central Air Conditioning |
|
Exterior Finish
|
Concrete |
|
Flooring Type
|
Hardwood |
|
Foundation Type
|
Unknown |
|
Heating Fuel
|
Natural Gas |
|
Heating Type
|
Forced Air |
|
Size Interior
|
800 - 899 Sqft |
|
Type
|
Apartment |
Parking
Land
|
Acreage
|
No |
|
Land Amenities
|
Hospital, Place Of Worship, Public Transit |
Rooms
| Level |
Type |
Length |
Width |
Dimensions |
|
Main Level |
Living Room |
6.74 m |
4.17 m |
6.74 m x 4.17 m |
|
Main Level |
Dining Room |
6.74 m |
4.17 m |
6.74 m x 4.17 m |
|
Main Level |
Kitchen |
6.74 m |
4.17 m |
6.74 m x 4.17 m |
|
Main Level |
Primary Bedroom |
3.89 m |
3.1 m |
3.89 m x 3.1 m |
|
Main Level |
Bedroom 2 |
3.36 m |
2.75 m |
3.36 m x 2.75 m |
https://www.realtor.ca/real-estate/28198610/1605-290-adelaide-street-toronto-waterfront-communities-waterfront-communities-c1




































