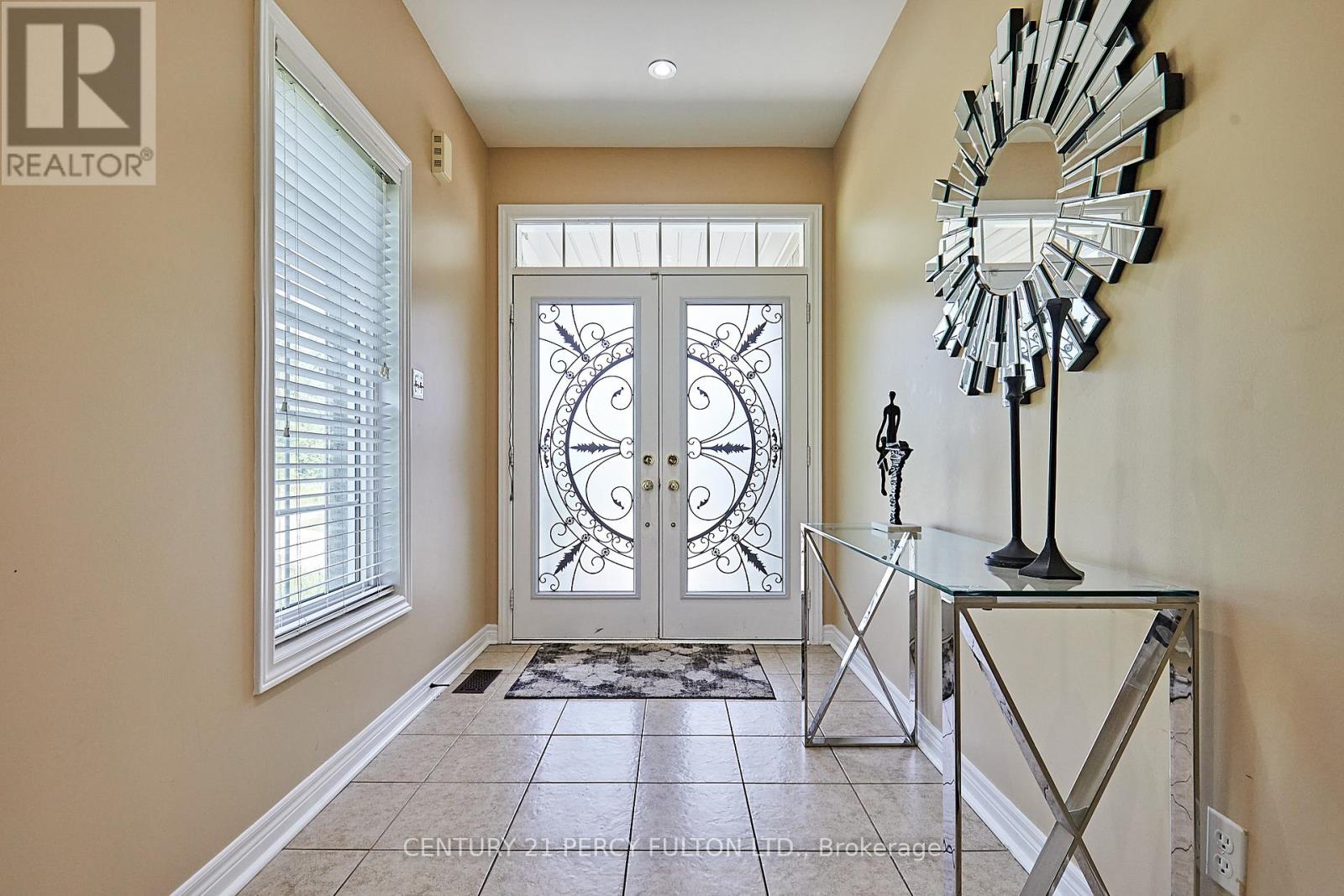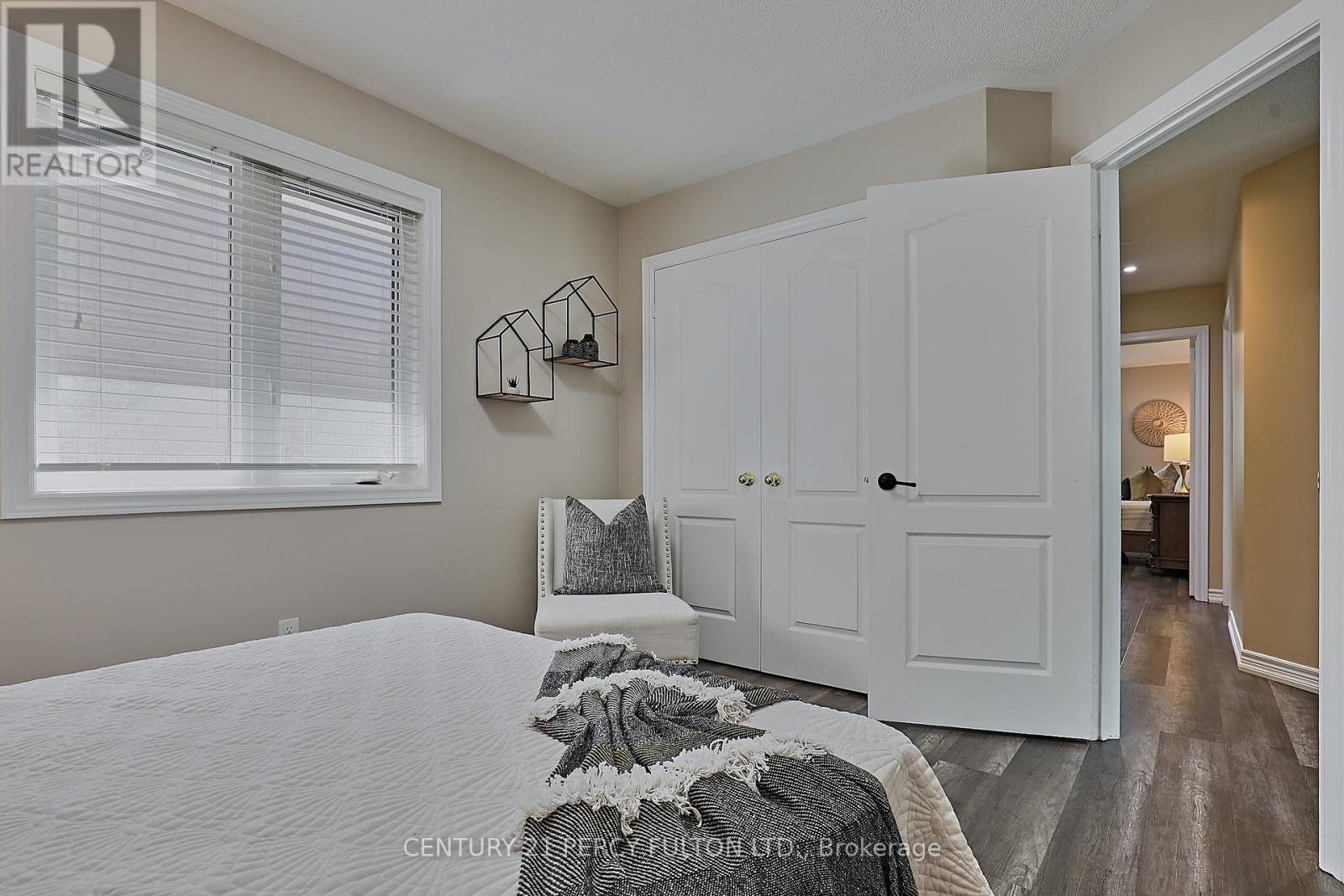289-597-1980
infolivingplus@gmail.com
1603 Dusty Drive Pickering, Ontario L1X 0C9
4 Bedroom
4 Bathroom
Fireplace
Central Air Conditioning
Forced Air
$1,099,800
4 Bedrooms * Corner Lot * Backs Onto Green Space * No Neighbours on Side and Behind * 3 Bathrooms on Second Floor * Oak Stairs * Open Concept Kitchen with Granite Counters and Breakfast Bar * New Quartz Counters in Bathrooms * Hardwood Floors and 9 Ft. Ceilings on Main * Primary Bedroom Features Walk-Out to Large Balcony, His/Hers Closets and 6 pc. Ensuite * Exterior and Interior Pot Lights * Close to Hwy 401/407, Shopping, Schools and more (id:50787)
Property Details
| MLS® Number | E8480818 |
| Property Type | Single Family |
| Community Name | Duffin Heights |
| Features | Carpet Free |
| Parking Space Total | 4 |
Building
| Bathroom Total | 4 |
| Bedrooms Above Ground | 4 |
| Bedrooms Total | 4 |
| Appliances | Dishwasher, Dryer, Garage Door Opener, Refrigerator, Stove, Washer |
| Basement Development | Unfinished |
| Basement Type | Full (unfinished) |
| Construction Style Attachment | Detached |
| Cooling Type | Central Air Conditioning |
| Exterior Finish | Brick, Stone |
| Fireplace Present | Yes |
| Foundation Type | Unknown |
| Heating Fuel | Natural Gas |
| Heating Type | Forced Air |
| Stories Total | 2 |
| Type | House |
| Utility Water | Municipal Water |
Parking
| Attached Garage |
Land
| Acreage | No |
| Sewer | Sanitary Sewer |
| Size Irregular | 29.57 X 104.45 Ft |
| Size Total Text | 29.57 X 104.45 Ft |
Rooms
| Level | Type | Length | Width | Dimensions |
|---|---|---|---|---|
| Second Level | Primary Bedroom | 4.58 m | 4.79 m | 4.58 m x 4.79 m |
| Second Level | Bedroom 2 | 3.64 m | 2.84 m | 3.64 m x 2.84 m |
| Second Level | Bedroom 3 | 4.41 m | 3.14 m | 4.41 m x 3.14 m |
| Second Level | Bedroom 4 | 3.99 m | 3.35 m | 3.99 m x 3.35 m |
| Main Level | Living Room | 4.55 m | 3.34 m | 4.55 m x 3.34 m |
| Main Level | Dining Room | 3.11 m | 2.2 m | 3.11 m x 2.2 m |
| Main Level | Kitchen | 3.08 m | 2.96 m | 3.08 m x 2.96 m |
| Main Level | Eating Area | 3.82 m | 3.98 m | 3.82 m x 3.98 m |
https://www.realtor.ca/real-estate/27095154/1603-dusty-drive-pickering-duffin-heights







































