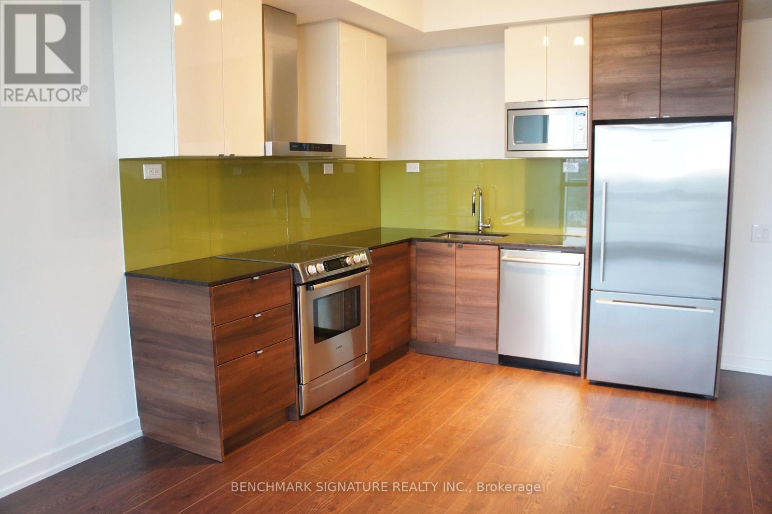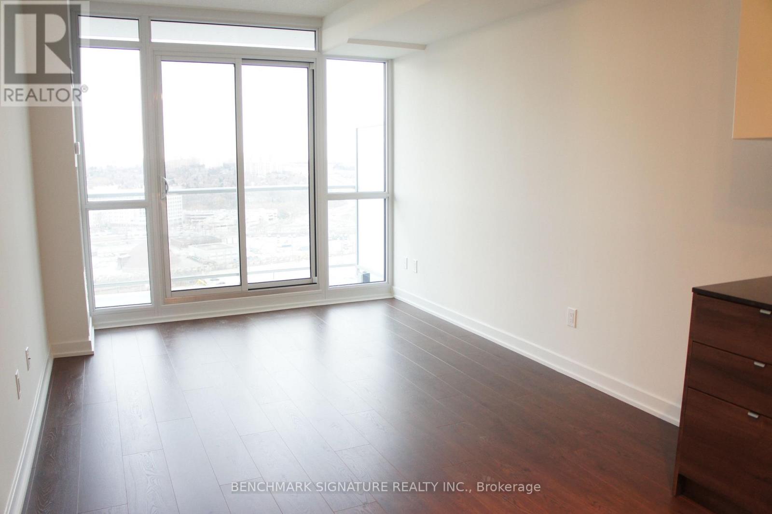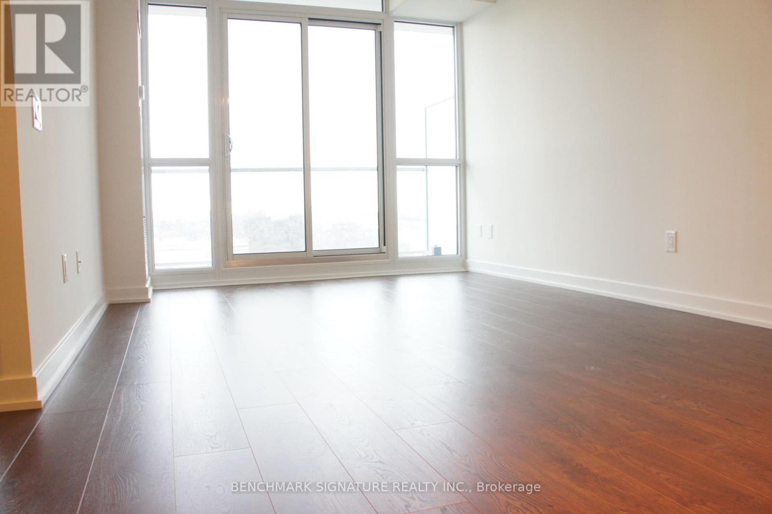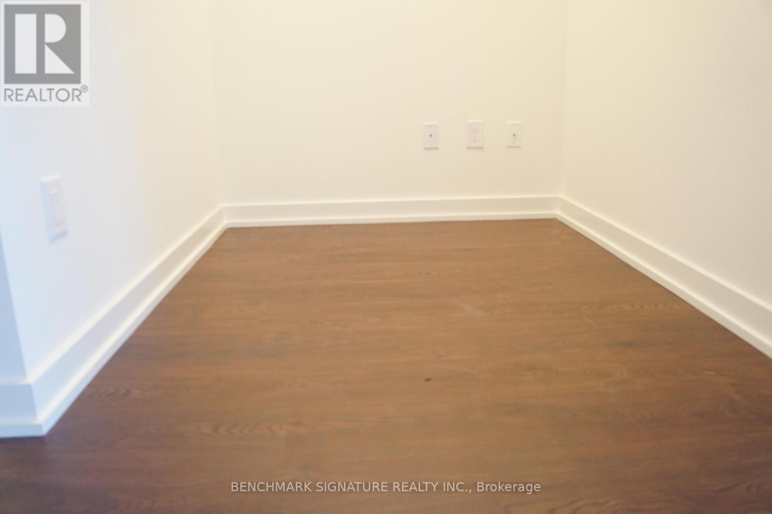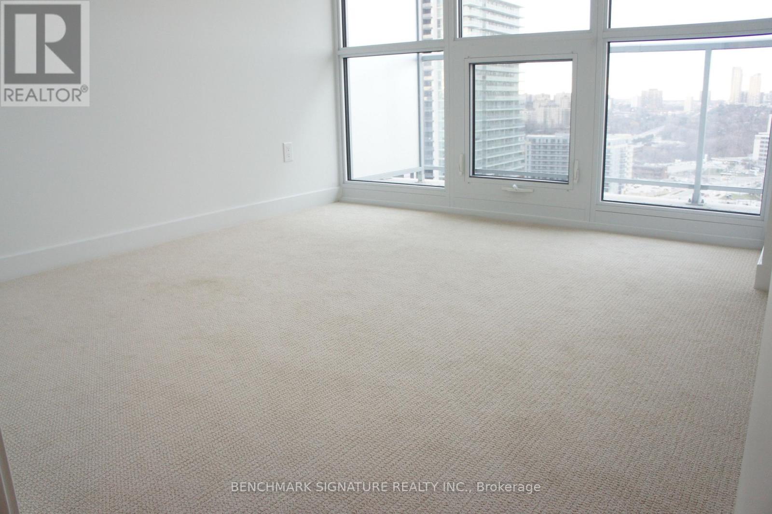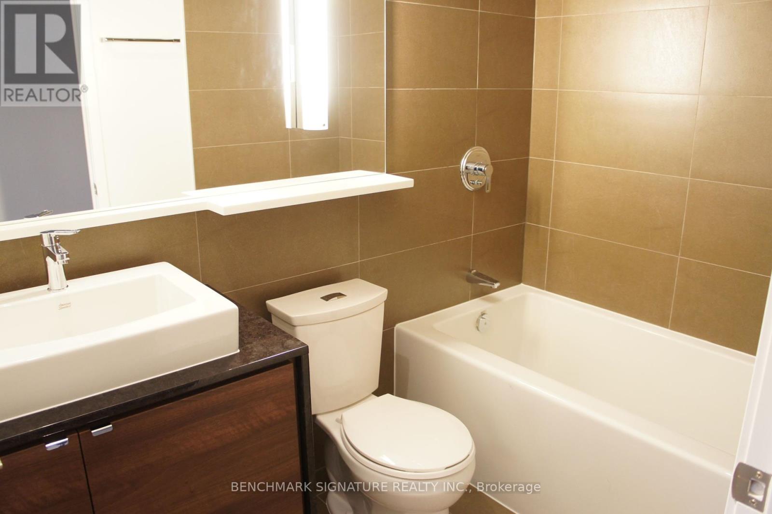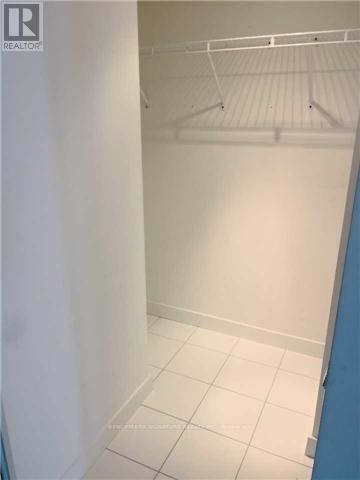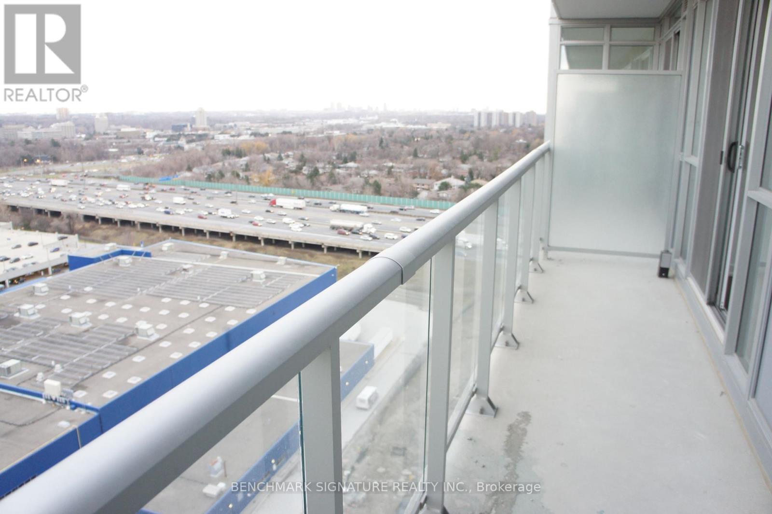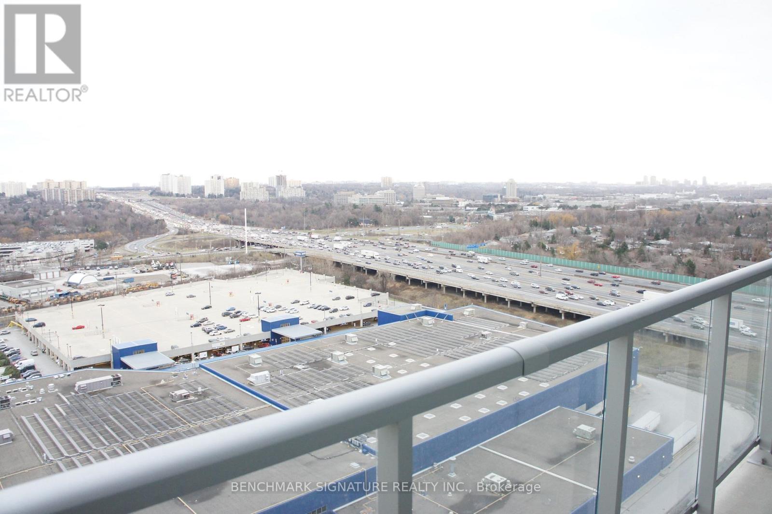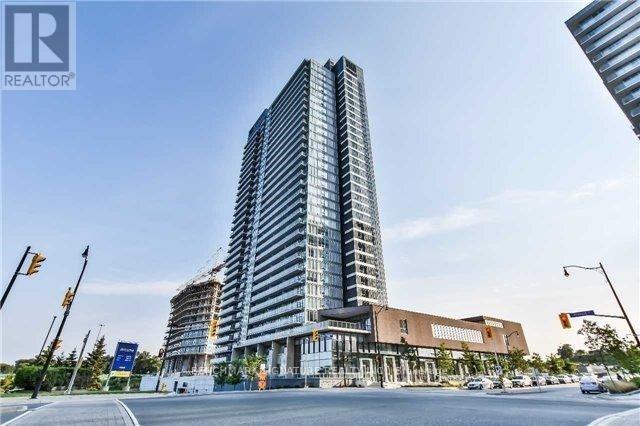289-597-1980
infolivingplus@gmail.com
1603 - 121 Mcmahon Drive Toronto (Bayview Village), Ontario M2K 0C1
2 Bedroom
1 Bathroom
500 - 599 sqft
Central Air Conditioning
Forced Air
$609,990Maintenance, Common Area Maintenance, Heat, Insurance, Parking, Water
$558.76 Monthly
Maintenance, Common Area Maintenance, Heat, Insurance, Parking, Water
$558.76 MonthlyLuxury 1-Bedroom + Den W/ Large Balcony & Unobstructed East View @ Concord Park Place. 9 Ft Ceiling, Modern Kitchen, Huge Ensuite Storage, 1 Parking. Conveniently Located At Sheppard/Leslie. Near 2 Subway Stations And Go Train Station. Min To Hwy 404/401. Walkable To Ikea, Canadian Tire, Grocery, Shopping, Restaurants. 24-Hour Concierge And 5Stars Amenities. (id:50787)
Property Details
| MLS® Number | C12090922 |
| Property Type | Single Family |
| Community Name | Bayview Village |
| Amenities Near By | Hospital, Park, Public Transit, Schools |
| Community Features | Pet Restrictions |
| Features | Balcony |
| Parking Space Total | 1 |
| View Type | View |
Building
| Bathroom Total | 1 |
| Bedrooms Above Ground | 1 |
| Bedrooms Below Ground | 1 |
| Bedrooms Total | 2 |
| Amenities | Security/concierge, Exercise Centre, Party Room |
| Appliances | Dishwasher, Dryer, Microwave, Hood Fan, Stove, Washer, Window Coverings, Refrigerator |
| Cooling Type | Central Air Conditioning |
| Exterior Finish | Concrete |
| Flooring Type | Laminate, Carpeted |
| Heating Fuel | Natural Gas |
| Heating Type | Forced Air |
| Size Interior | 500 - 599 Sqft |
| Type | Apartment |
Parking
| Underground | |
| Garage |
Land
| Acreage | No |
| Land Amenities | Hospital, Park, Public Transit, Schools |
Rooms
| Level | Type | Length | Width | Dimensions |
|---|---|---|---|---|
| Main Level | Dining Room | 3.3 m | 2.74 m | 3.3 m x 2.74 m |
| Main Level | Kitchen | 2.87 m | 1.65 m | 2.87 m x 1.65 m |
| Main Level | Primary Bedroom | 3.14 m | 2.79 m | 3.14 m x 2.79 m |
| Main Level | Den | 2.49 m | 1.49 m | 2.49 m x 1.49 m |

