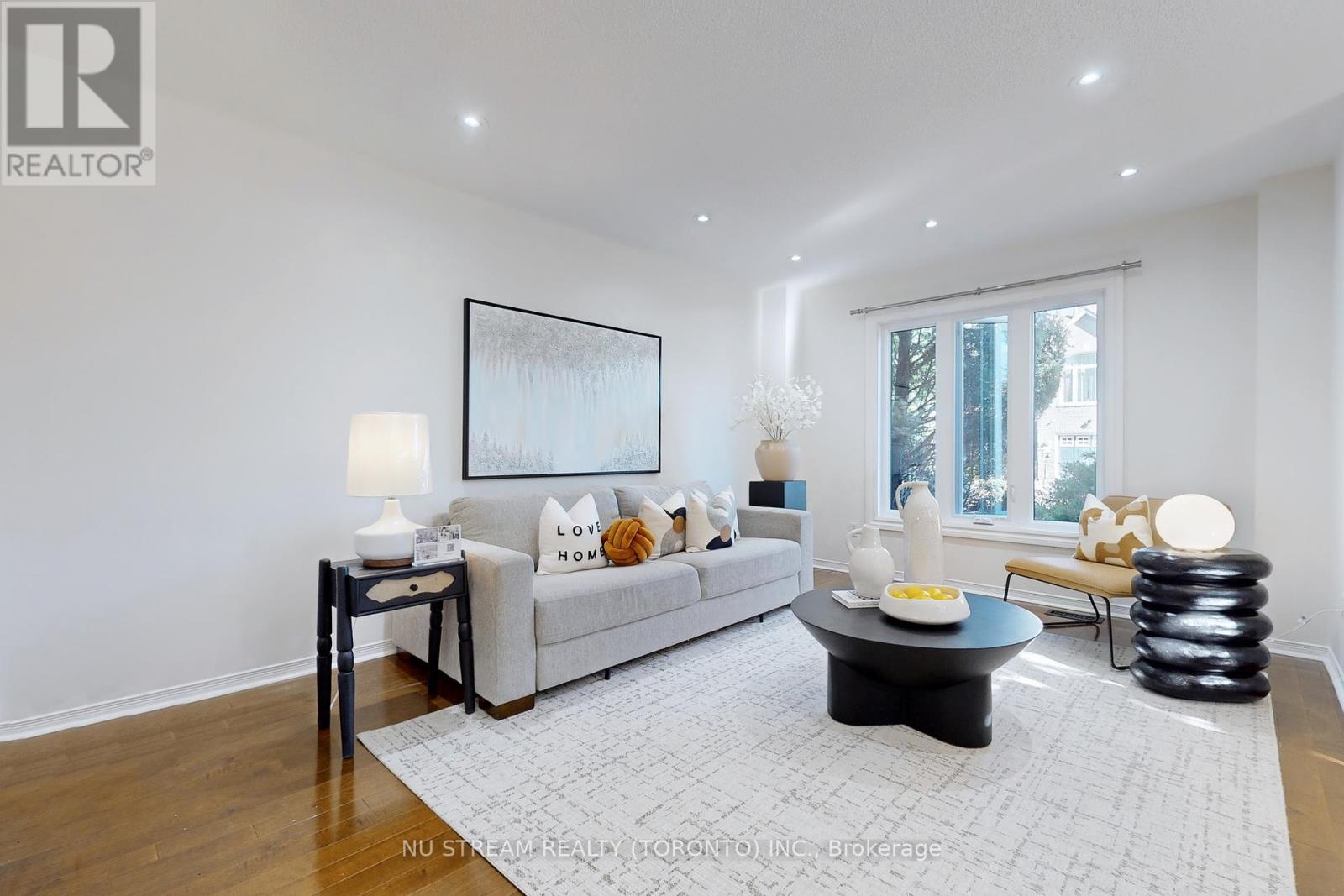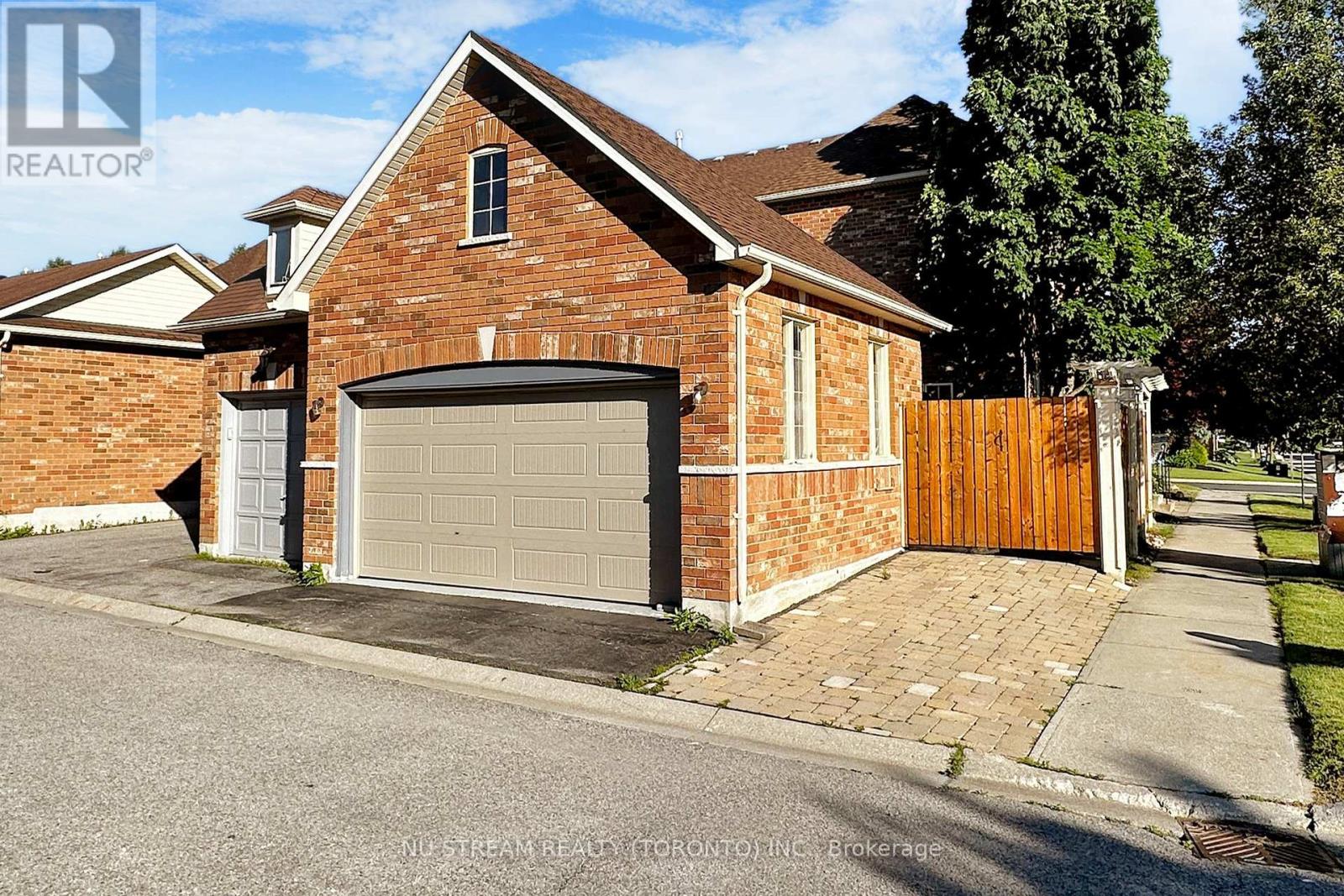4 Bedroom
4 Bathroom
Central Air Conditioning
Forced Air
$1,190,000
Stunning Well-Maintained and Upgraded Freehold Double Garage Corner Unit Townhouse With 3+1 Bed 4 Bath In High Demand Berczy Village. Nearly 3000 sqft Living Space with Finished Basement. Minutes To Top-Ranked Schools (Stonebridge P.S. & Pierre Elliott Trudeau High School), A Family Friendly Quiet Street with Mature Green. Upgraded Kitchen With Quartz Countertop and New Stainless Steel Appliances(2022) ; Extended Cabinet in Breakfast Area(2022); Upgraded Closet Organizer in Bedrooms(2022); Freshly Painting and Upgraded Light Fixtures; Hardwood Fl Thru-out whole house;Finished Basement:Massive Recreation Space,Large Bedroom,, 3Pc Bath, Sept Laundry & Plenty Storage; Laminate Floor &bW/Pot Lights. New finished Fence; $$$ Professional Finished Landscaping. Close To Go Station,Markville Mall, Supermarkets, Restaurants, Banks, Public Transit,Community Centre & All Amenities. This House is Your Dream Home! A Must See!!! **** EXTRAS **** ***Electric Car Friendly House***Upgraded 200A Electrical Panel;Upgraded Electric Car Charging Outlet in Garage; Upgraded insulation in Garage! (id:50787)
Property Details
|
MLS® Number
|
N8486544 |
|
Property Type
|
Single Family |
|
Community Name
|
Berczy |
|
Amenities Near By
|
Park, Public Transit, Schools |
|
Features
|
Irregular Lot Size, Lane |
|
Parking Space Total
|
3 |
Building
|
Bathroom Total
|
4 |
|
Bedrooms Above Ground
|
3 |
|
Bedrooms Below Ground
|
1 |
|
Bedrooms Total
|
4 |
|
Appliances
|
Dishwasher, Dryer, Refrigerator, Stove, Washer, Window Coverings |
|
Basement Development
|
Finished |
|
Basement Type
|
N/a (finished) |
|
Construction Style Attachment
|
Attached |
|
Cooling Type
|
Central Air Conditioning |
|
Exterior Finish
|
Brick |
|
Foundation Type
|
Concrete |
|
Heating Fuel
|
Natural Gas |
|
Heating Type
|
Forced Air |
|
Stories Total
|
2 |
|
Type
|
Row / Townhouse |
|
Utility Water
|
Municipal Water |
Parking
Land
|
Acreage
|
No |
|
Land Amenities
|
Park, Public Transit, Schools |
|
Sewer
|
Sanitary Sewer |
|
Size Irregular
|
28.38 X 102.96 Ft |
|
Size Total Text
|
28.38 X 102.96 Ft|under 1/2 Acre |
Rooms
| Level |
Type |
Length |
Width |
Dimensions |
|
Second Level |
Primary Bedroom |
5.77 m |
5.03 m |
5.77 m x 5.03 m |
|
Second Level |
Bedroom 2 |
6.16 m |
3.75 m |
6.16 m x 3.75 m |
|
Second Level |
Bedroom 3 |
4.2 m |
3.03 m |
4.2 m x 3.03 m |
|
Basement |
Loft |
3.2 m |
2.77 m |
3.2 m x 2.77 m |
|
Basement |
Recreational, Games Room |
4.25 m |
2.81 m |
4.25 m x 2.81 m |
|
Basement |
Bedroom |
5.58 m |
5.19 m |
5.58 m x 5.19 m |
|
Main Level |
Dining Room |
4.8 m |
3.45 m |
4.8 m x 3.45 m |
|
Main Level |
Kitchen |
4.35 m |
2.55 m |
4.35 m x 2.55 m |
|
Main Level |
Family Room |
3.46 m |
5.53 m |
3.46 m x 5.53 m |
|
Main Level |
Living Room |
4.5 m |
3.78 m |
4.5 m x 3.78 m |
https://www.realtor.ca/real-estate/27102524/160-trail-ridge-lane-markham-berczy





















