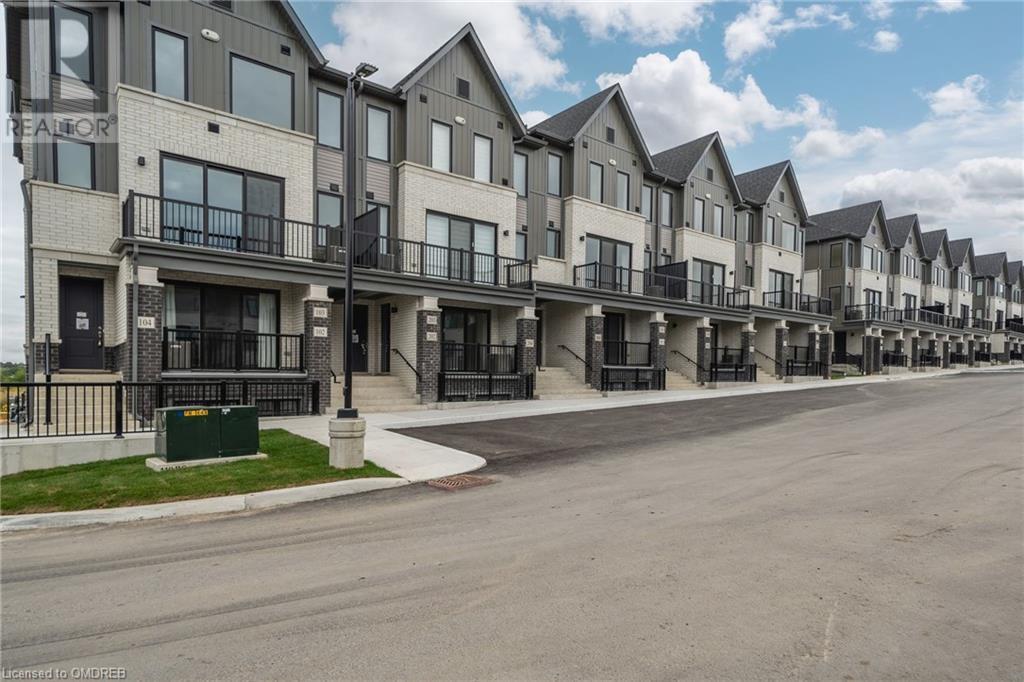2 Bedroom
2 Bathroom
1040 sqft
2 Level
Central Air Conditioning
Forced Air
$2,450 Monthly
Insurance
Be the first to live in this stunning stacked condo townhome in Cobourg, offering over 1,000 square feet of modern living space. This stylish 3-bedroom, 1.5-bathroom unit features an open-concept design that maximizes space and light, ideal for both entertaining and relaxation. The upgraded laminate flooring on the second floor adds an elegant touch, while newly installed zebra blinds provide privacy without sacrificing natural light. With one dedicated parking space included, convenience is at your doorstep. Located just minutes from major highways, making commuting and or travel a breeze. Enjoy easy access to the picturesque Cobourg Beach and a vibrant local scene filled with shops, cafes, and restaurants. Don’t miss this incredible opportunity to make this brand-new condo townhome your own. (id:50787)
Property Details
|
MLS® Number
|
40654927 |
|
Property Type
|
Single Family |
|
Amenities Near By
|
Marina, Playground, Schools |
|
Community Features
|
Quiet Area |
|
Parking Space Total
|
1 |
Building
|
Bathroom Total
|
2 |
|
Bedrooms Above Ground
|
2 |
|
Bedrooms Total
|
2 |
|
Age
|
New Building |
|
Appliances
|
Dishwasher, Dryer, Refrigerator, Stove, Washer, Microwave Built-in, Window Coverings |
|
Architectural Style
|
2 Level |
|
Basement Type
|
None |
|
Construction Style Attachment
|
Attached |
|
Cooling Type
|
Central Air Conditioning |
|
Exterior Finish
|
Brick Veneer |
|
Half Bath Total
|
1 |
|
Heating Fuel
|
Natural Gas |
|
Heating Type
|
Forced Air |
|
Stories Total
|
2 |
|
Size Interior
|
1040 Sqft |
|
Type
|
Row / Townhouse |
|
Utility Water
|
Municipal Water |
Land
|
Access Type
|
Highway Access, Highway Nearby |
|
Acreage
|
No |
|
Land Amenities
|
Marina, Playground, Schools |
|
Sewer
|
Municipal Sewage System |
|
Size Total Text
|
Unknown |
|
Zoning Description
|
Na |
Rooms
| Level |
Type |
Length |
Width |
Dimensions |
|
Second Level |
2pc Bathroom |
|
|
Measurements not available |
|
Second Level |
Kitchen |
|
|
8'6'' x 11'0'' |
|
Second Level |
Great Room |
|
|
16'3'' x 11'4'' |
|
Third Level |
4pc Bathroom |
|
|
Measurements not available |
|
Third Level |
Bedroom |
|
|
10'0'' x 9'8'' |
|
Third Level |
Primary Bedroom |
|
|
10'8'' x 11'6'' |
https://www.realtor.ca/real-estate/27494273/160-densmore-road-unit-204-cobourg































