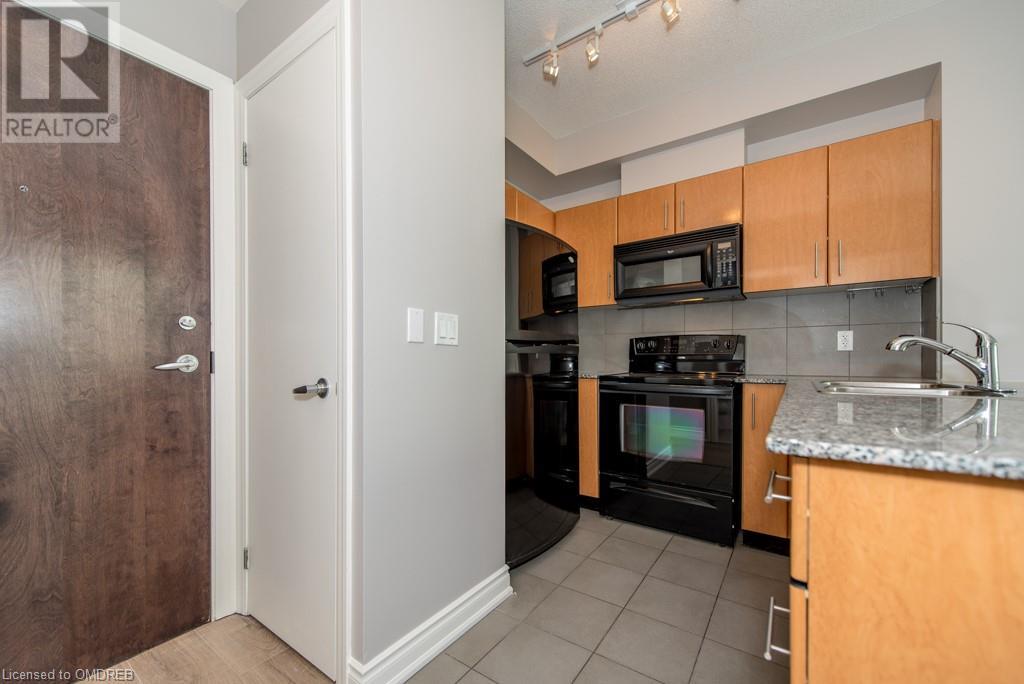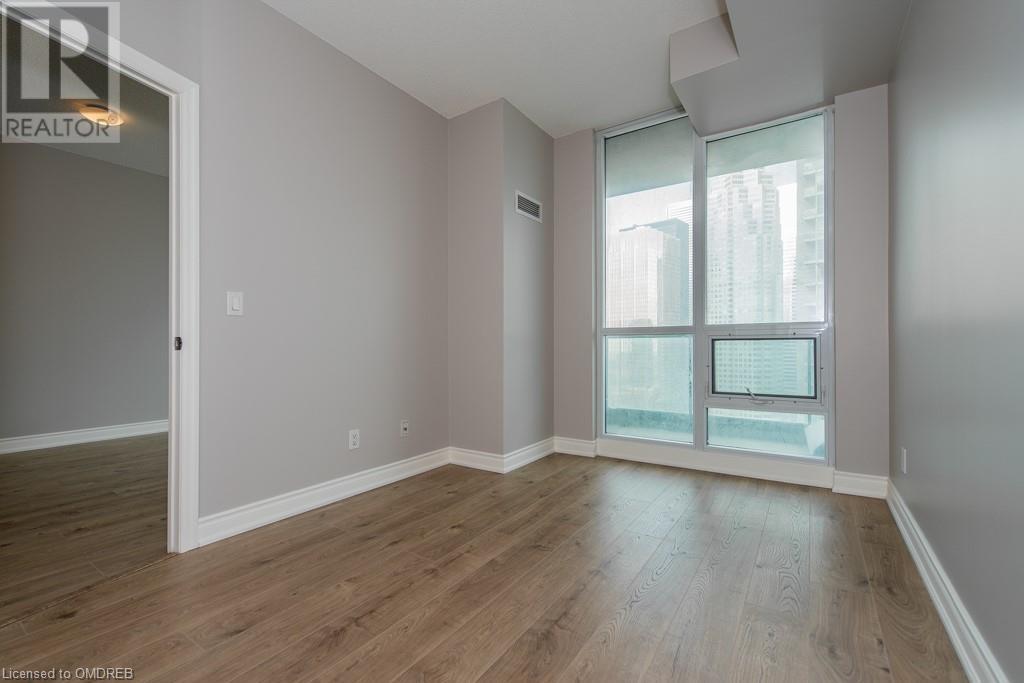1 Bedroom
1 Bathroom
509 sqft
Central Air Conditioning
Forced Air
$568,000Maintenance, Insurance, Heat, Water
$515.14 Monthly
Spacious One Bedroom Condo! Practical Layout w/ Soaring 9' Ceilings, Engineered Hardwood Floors & 5’ Baseboards. Modern Tiled Kitchen w/ Granite Counter and Breakfast Bar. 4pc Tiled Bathroom w/ Bathtub and Glass Enclosure. Ensuite Laundry. North Facing Open Balcony w/ Stunning CN Tower And City Views. Conveniently Located In The Heart Of Downtown Toronto. Steps To Subway, Waterfront, Air Canada Center, CN Tower, Scotiabank Arena, Restaurants, Shopping, Banks, and all Amenities. The Spectacular Pinnacle Club Is An Impressive Multi-Level Indoor/Outdoor, Social, Fitness, Spa, And Meeting Facility. The Facility Features An Indoor Swimming Pool, Whirlpool, State Of The Art Fitness Centre, And Separate Saunas. The Club Is Also Home To Billiards, Meeting Rooms, Guest Suites, And A Luxurious Lounge/Reading Room. Outside, You Will Find A Golf Centre, Tennis Court, Running Track And Exquisitely Landscaped Terrace. (id:50787)
Property Details
|
MLS® Number
|
40623051 |
|
Property Type
|
Single Family |
|
Amenities Near By
|
Hospital, Public Transit |
|
Features
|
Balcony |
|
Storage Type
|
Locker |
Building
|
Bathroom Total
|
1 |
|
Bedrooms Above Ground
|
1 |
|
Bedrooms Total
|
1 |
|
Amenities
|
Exercise Centre |
|
Basement Type
|
None |
|
Constructed Date
|
2006 |
|
Construction Material
|
Concrete Block, Concrete Walls |
|
Construction Style Attachment
|
Attached |
|
Cooling Type
|
Central Air Conditioning |
|
Exterior Finish
|
Concrete |
|
Heating Fuel
|
Natural Gas |
|
Heating Type
|
Forced Air |
|
Stories Total
|
1 |
|
Size Interior
|
509 Sqft |
|
Type
|
Apartment |
|
Utility Water
|
Municipal Water |
Parking
Land
|
Access Type
|
Road Access, Highway Access, Highway Nearby |
|
Acreage
|
No |
|
Land Amenities
|
Hospital, Public Transit |
|
Sewer
|
Municipal Sewage System |
|
Size Total Text
|
Under 1/2 Acre |
|
Zoning Description
|
370 |
Rooms
| Level |
Type |
Length |
Width |
Dimensions |
|
Main Level |
4pc Bathroom |
|
|
Measurements not available |
|
Main Level |
Primary Bedroom |
|
|
13'0'' x 9'0'' |
|
Main Level |
Living Room |
|
|
17'0'' x 10'0'' |
|
Main Level |
Dining Room |
|
|
17'0'' x 10'0'' |
|
Main Level |
Kitchen |
|
|
9'0'' x 9'0'' |
https://www.realtor.ca/real-estate/27195804/16-yonge-street-unit-2903-toronto




















