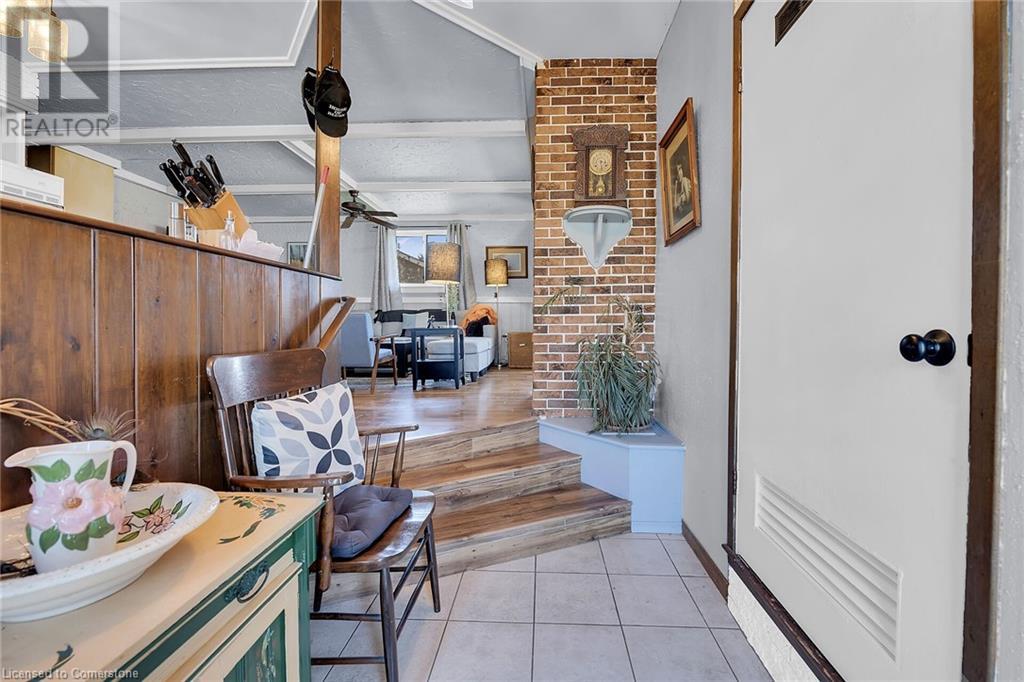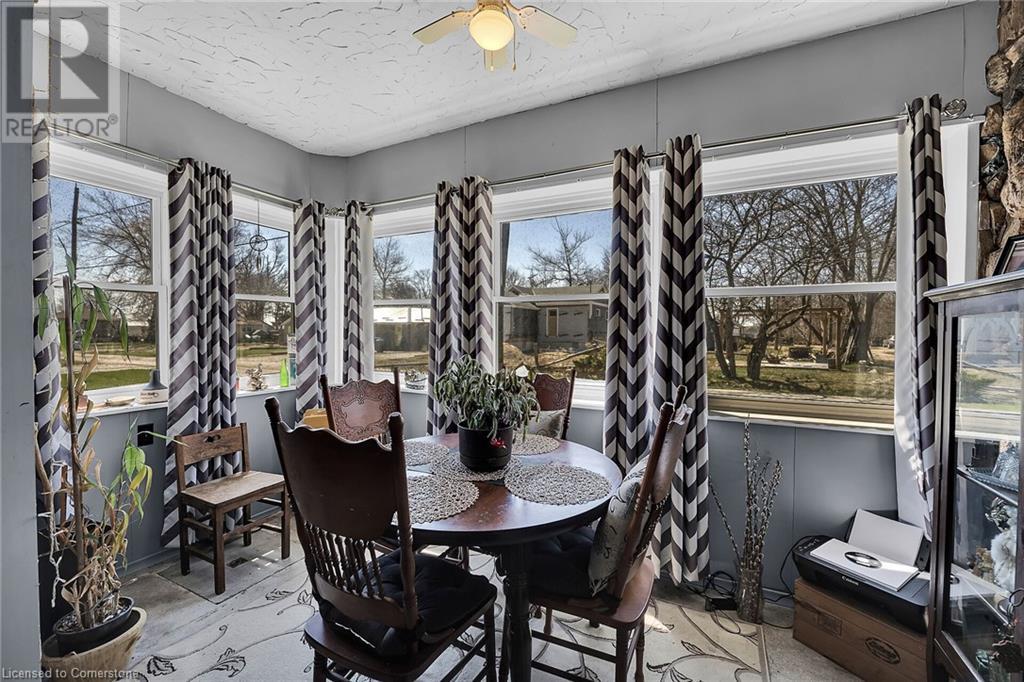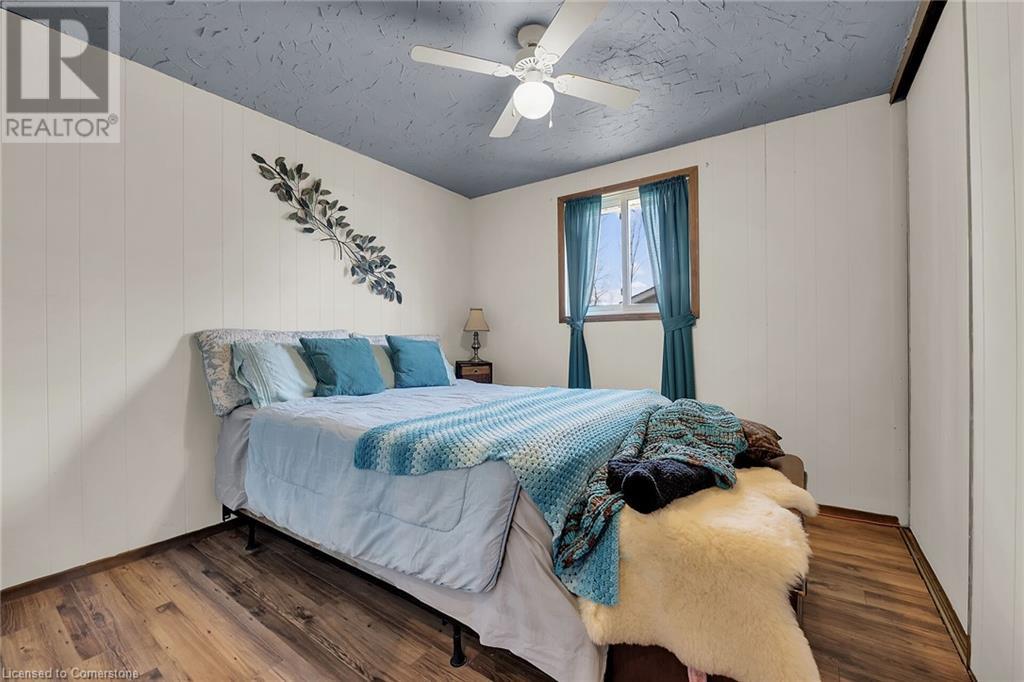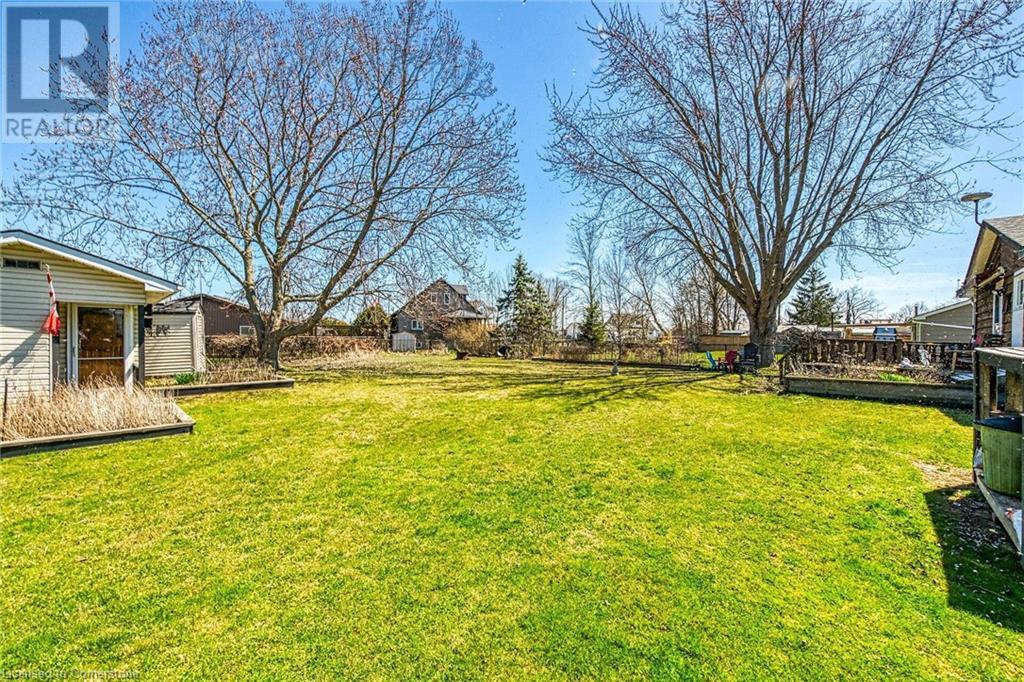2 Bedroom
1 Bathroom
815 sqft
Bungalow
None
$349,900
Attractive & Affordable year round home located in Peacock Point, a friendly community bordering Lake Erie’s Golden South Coast features close proximity to General Store, Public Park & area beaches - relaxing 50 min commute to Hamilton, Brantford & Hwy 403 - 20 mins east of Port Dover’s popular amenities with the Village of Selkirk less than 10 minutes away. Well maintained one level bungalow is positioned proudly on huge 0.27 acre mature lot includes 80ft of road frontage enjoying partial water views to the southeast. This “move-in ready” home introduces 815sf of functionally designed living space highlighted with all season’s front sun room boasting wall to wall windows enhanced with natural stone accent wall - continues to fully equipped kitchen sporting ample white cabinetry, built-in oven, built-in gas cook top-2020, recently installed sink/faucet & portable island - segues to nautical themed living room features stone feature wall & efficient n/gas wall furnace - floor plan is completed with 2 generous sized bedrooms (each with closets), 4pc bath includes new faucet & shower head, convenient main floor laundry station, storage/cold room & hallway leading to main door walk-out to private 12ft x 16ft rear entertaining deck & back yard with fire-pit. Engineered laminate hardwood flooring compliments rustic décor with a distinct charm. If unexpected guests or unruly friends drop by - and you really want separation - the 10ft x 10ft bunkie provides suitable accommodations. Notable extras - wood & stone exterior siding, roof shingles-2020, vinyl windows, 4ft accessible crawl space, crank sun awning, 8ft x 8ft multi-purpose shed, 100 amp hydro service (breakers), water cistern & economic septic system (no costly pump-outs), 6 month “Point” water (for a set fee) & double driveway. An authentic “Erie Gem” - The Perfect Venue for 1st Time Buyers (sure beats renting), Retirees, Snow-Birds or Investors! (id:50787)
Property Details
|
MLS® Number
|
40716636 |
|
Property Type
|
Single Family |
|
Amenities Near By
|
Park |
|
Equipment Type
|
Water Heater |
|
Features
|
Visual Exposure, Crushed Stone Driveway, Lot With Lake, Country Residential |
|
Parking Space Total
|
4 |
|
Rental Equipment Type
|
Water Heater |
|
Structure
|
Shed |
Building
|
Bathroom Total
|
1 |
|
Bedrooms Above Ground
|
2 |
|
Bedrooms Total
|
2 |
|
Appliances
|
Dryer, Freezer, Refrigerator, Washer, Hood Fan, Window Coverings |
|
Architectural Style
|
Bungalow |
|
Basement Type
|
None |
|
Constructed Date
|
1940 |
|
Construction Material
|
Wood Frame |
|
Construction Style Attachment
|
Detached |
|
Cooling Type
|
None |
|
Exterior Finish
|
Metal, Stone, Wood |
|
Fixture
|
Ceiling Fans |
|
Stories Total
|
1 |
|
Size Interior
|
815 Sqft |
|
Type
|
House |
|
Utility Water
|
Cistern |
Land
|
Access Type
|
Road Access |
|
Acreage
|
No |
|
Land Amenities
|
Park |
|
Sewer
|
Septic System |
|
Size Frontage
|
80 Ft |
|
Size Irregular
|
0.27 |
|
Size Total
|
0.27 Ac|under 1/2 Acre |
|
Size Total Text
|
0.27 Ac|under 1/2 Acre |
|
Zoning Description
|
Rl |
Rooms
| Level |
Type |
Length |
Width |
Dimensions |
|
Main Level |
Living Room |
|
|
16'4'' x 13'4'' |
|
Main Level |
Cold Room |
|
|
3'8'' x 11'2'' |
|
Main Level |
Kitchen |
|
|
15'7'' x 10'7'' |
|
Main Level |
Laundry Room |
|
|
6'5'' x 2'10'' |
|
Main Level |
3pc Bathroom |
|
|
10'7'' x 5'1'' |
|
Main Level |
Sunroom |
|
|
12'10'' x 6'5'' |
|
Main Level |
Bedroom |
|
|
10'7'' x 9'11'' |
|
Main Level |
Bedroom |
|
|
10'7'' x 7'9'' |
|
Main Level |
Foyer |
|
|
5'7'' x 11'1'' |
https://www.realtor.ca/real-estate/28202783/16-witherspoon-drive-peacock-point



















































