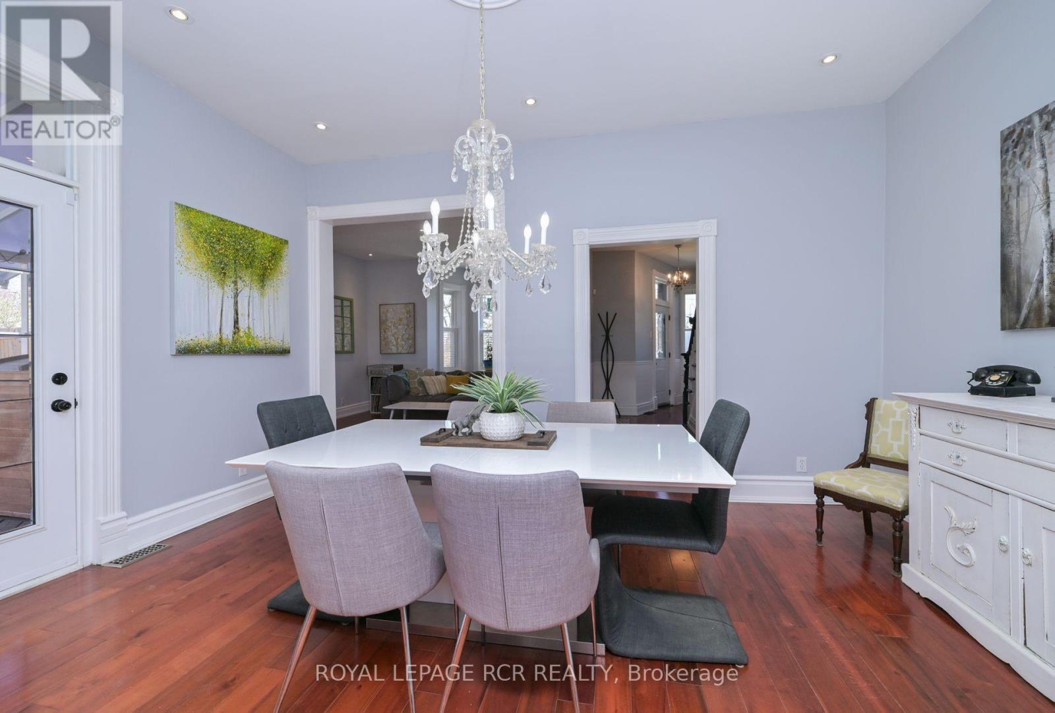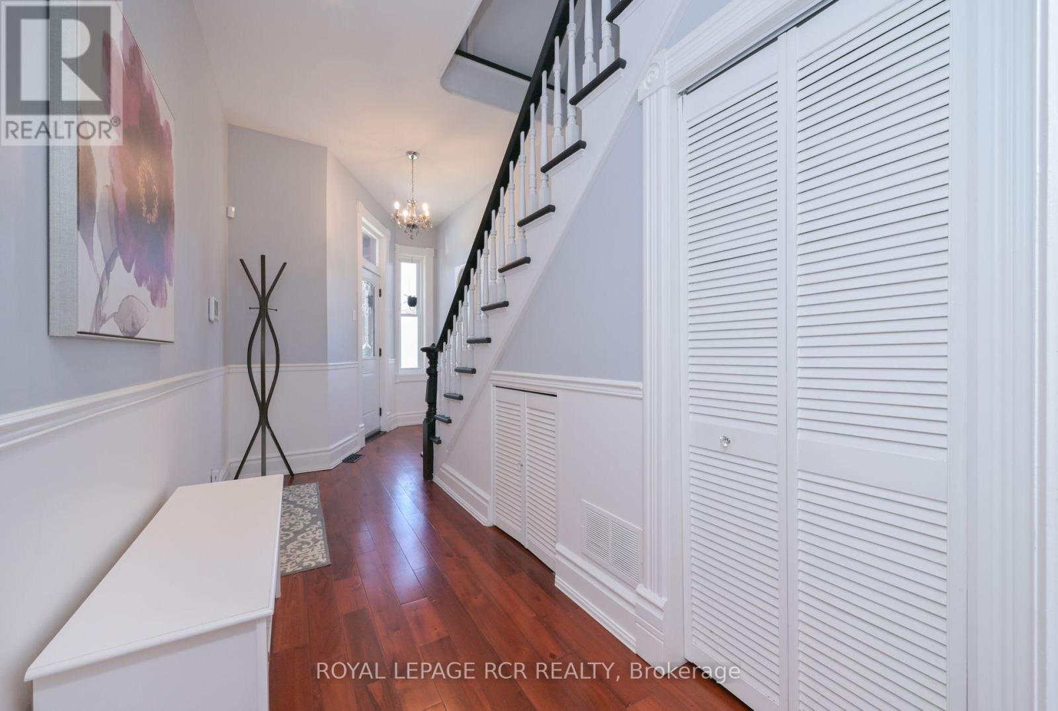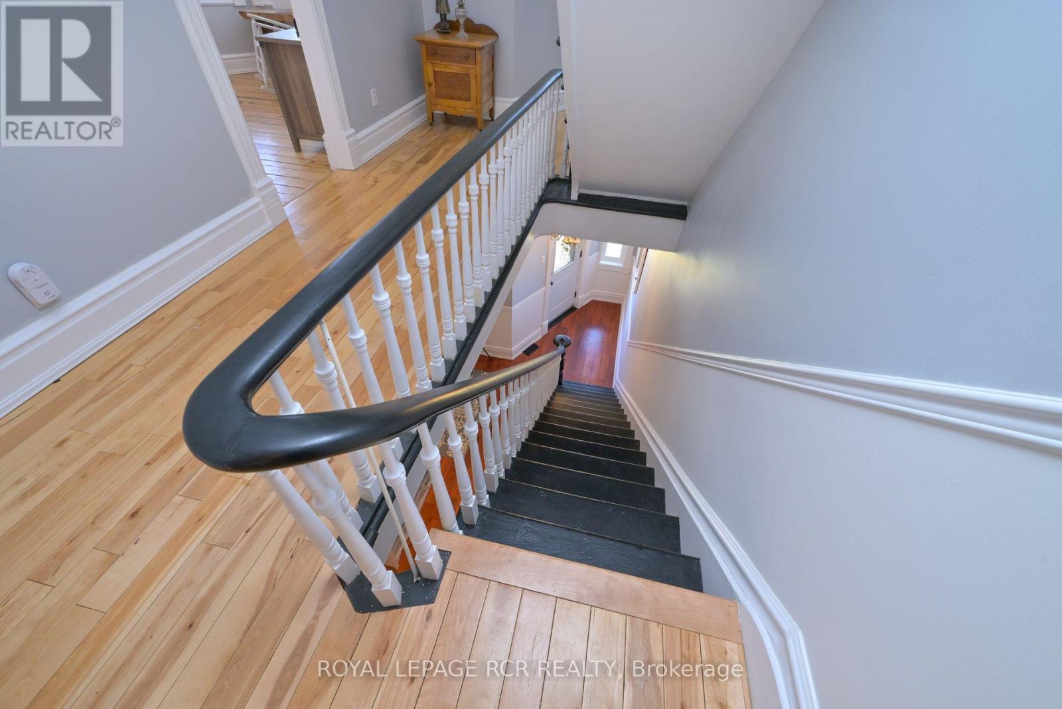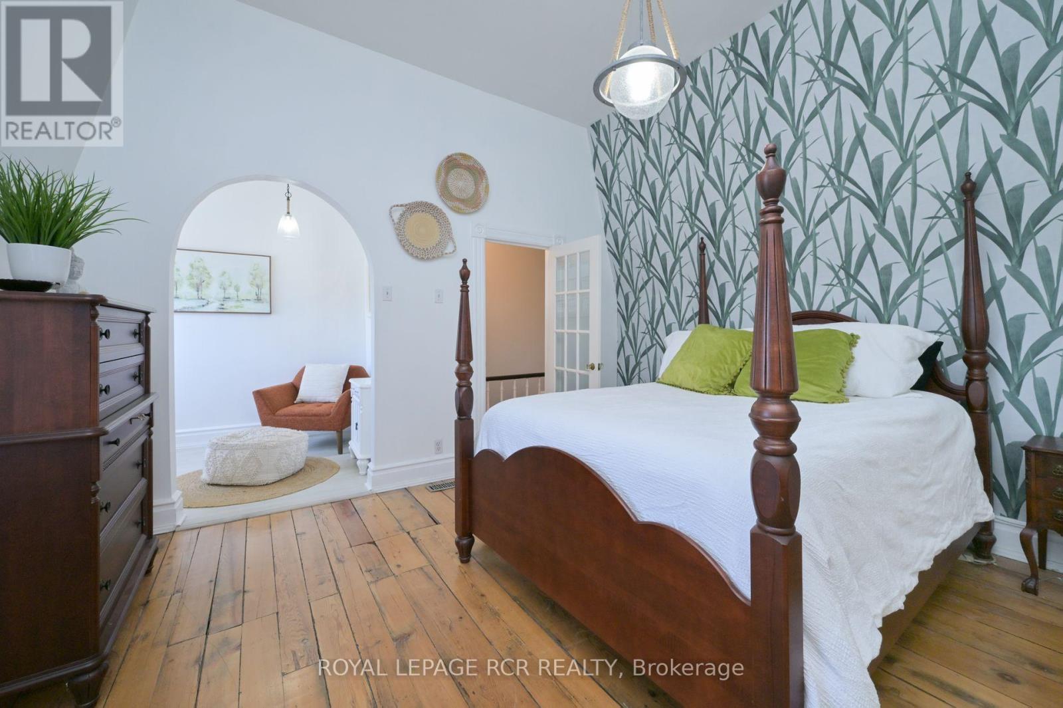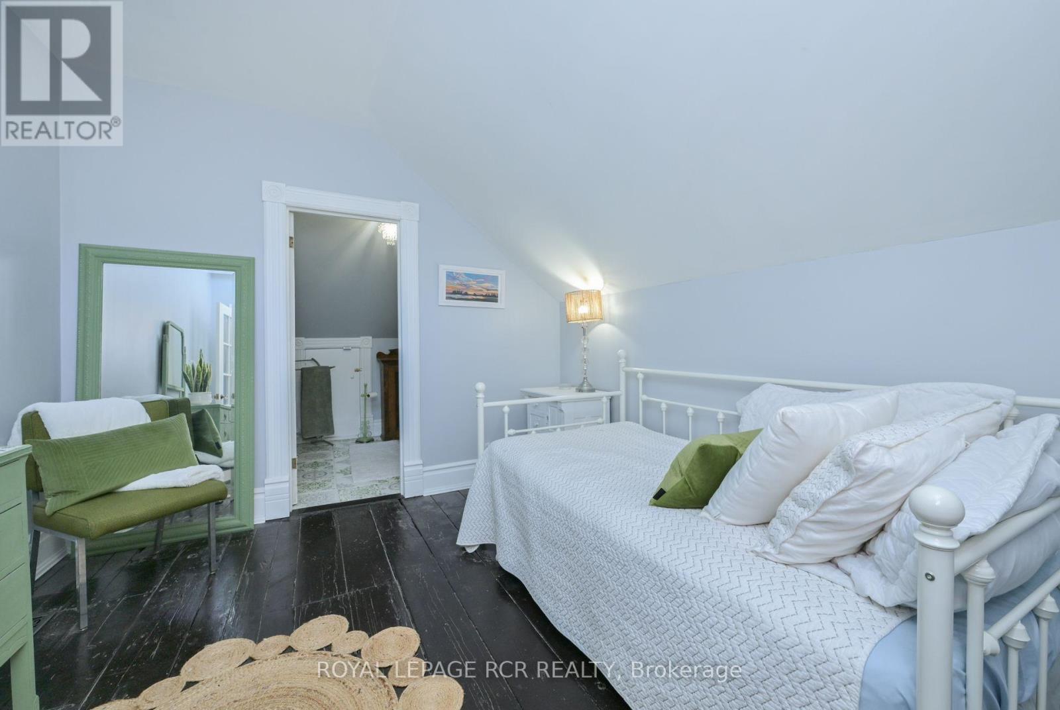4 Bedroom
2 Bathroom
2000 - 2500 sqft
Central Air Conditioning
Forced Air
$899,988
Welcome to the magnificent "King House," a three-story semi-detached home built in 1889 on the highly sought-after and charming Wellington Street, just steps from Downtown Orangeville and its delightful attractions. This beautifully updated residence retains much of its original woodwork, offering a blend of classic charm and modern comfort. The property features a spacious, fully fenced yard, a detached garage, and a double-wide driveway. The inviting main floor is filled with natural light and has two separate entrances leading to the backyard, where you can relax in the hot tub or under the covered gazebo. The eat-in kitchen boasts newer stainless steel appliances and a sleek, modern design. The large bedrooms feature elegant hardwood flooring, and the home includes two four-piece bathrooms. This prime location allows you to walk to festivals, the Playhouse, and an array of restaurants. Don't miss out on this exceptional gem! (id:50787)
Property Details
|
MLS® Number
|
W12113571 |
|
Property Type
|
Single Family |
|
Community Name
|
Orangeville |
|
Parking Space Total
|
5 |
Building
|
Bathroom Total
|
2 |
|
Bedrooms Above Ground
|
4 |
|
Bedrooms Total
|
4 |
|
Age
|
100+ Years |
|
Appliances
|
Blinds, Dishwasher, Dryer, Garage Door Opener, Microwave, Stove, Washer, Water Softener, Window Coverings, Refrigerator |
|
Basement Development
|
Unfinished |
|
Basement Type
|
N/a (unfinished) |
|
Construction Style Attachment
|
Semi-detached |
|
Cooling Type
|
Central Air Conditioning |
|
Exterior Finish
|
Brick |
|
Flooring Type
|
Hardwood, Laminate |
|
Foundation Type
|
Stone |
|
Heating Fuel
|
Natural Gas |
|
Heating Type
|
Forced Air |
|
Stories Total
|
3 |
|
Size Interior
|
2000 - 2500 Sqft |
|
Type
|
House |
|
Utility Water
|
Municipal Water |
Parking
Land
|
Acreage
|
No |
|
Sewer
|
Sanitary Sewer |
|
Size Frontage
|
40 Ft |
|
Size Irregular
|
40 Ft |
|
Size Total Text
|
40 Ft |
Rooms
| Level |
Type |
Length |
Width |
Dimensions |
|
Second Level |
Laundry Room |
|
|
Measurements not available |
|
Second Level |
Bedroom 2 |
4.32 m |
5.33 m |
4.32 m x 5.33 m |
|
Second Level |
Bedroom 3 |
2.7 m |
5.17 m |
2.7 m x 5.17 m |
|
Third Level |
Primary Bedroom |
3.74 m |
4.13 m |
3.74 m x 4.13 m |
|
Third Level |
Sitting Room |
2.16 m |
2.59 m |
2.16 m x 2.59 m |
|
Third Level |
Bedroom 4 |
3.14 m |
3.33 m |
3.14 m x 3.33 m |
|
Main Level |
Living Room |
4.38 m |
5.41 m |
4.38 m x 5.41 m |
|
Main Level |
Dining Room |
4.8 m |
3.46 m |
4.8 m x 3.46 m |
|
Main Level |
Kitchen |
3.99 m |
4.54 m |
3.99 m x 4.54 m |
Utilities
|
Cable
|
Available |
|
Sewer
|
Installed |
https://www.realtor.ca/real-estate/28236968/16-wellington-street-orangeville-orangeville







