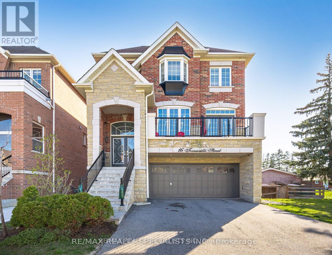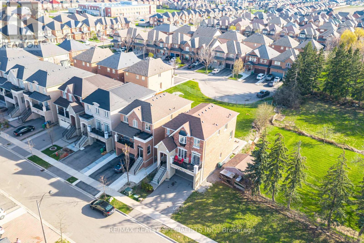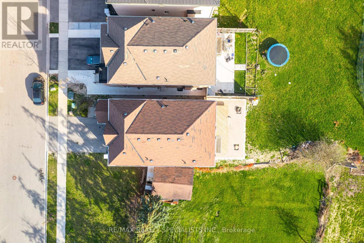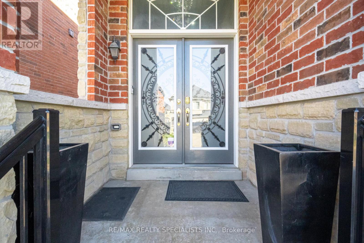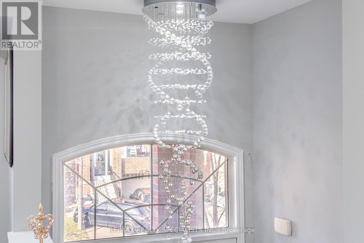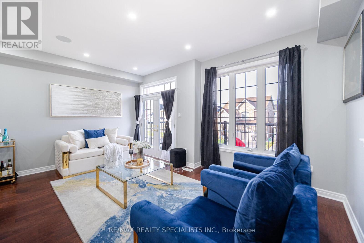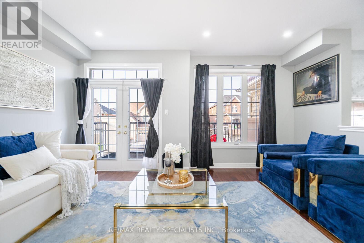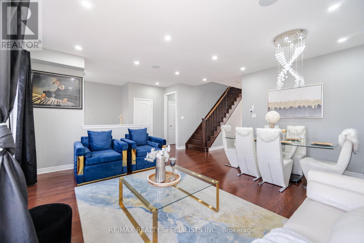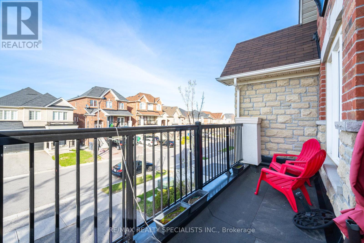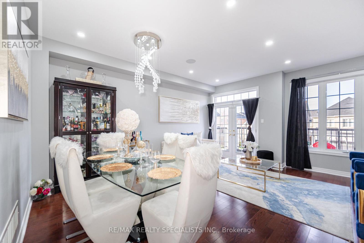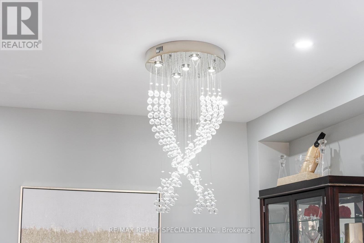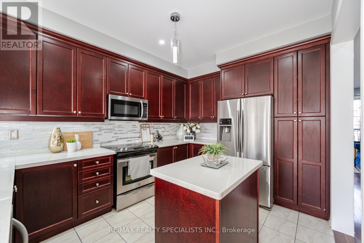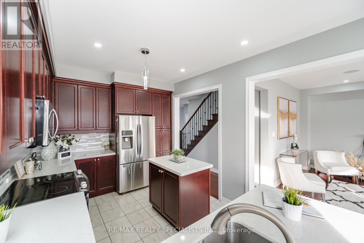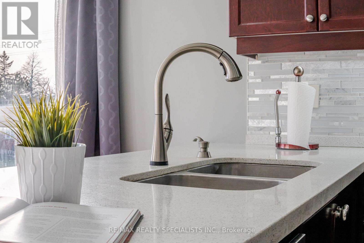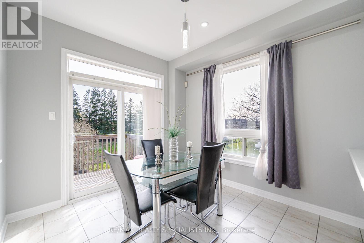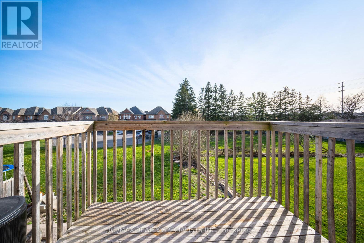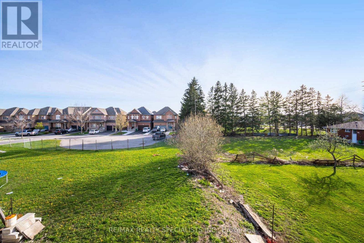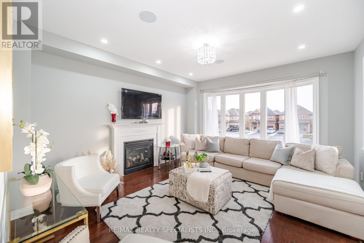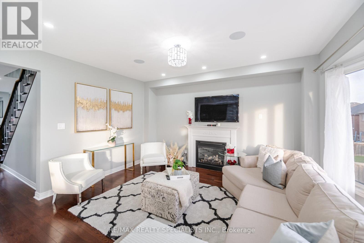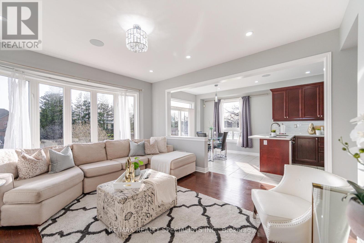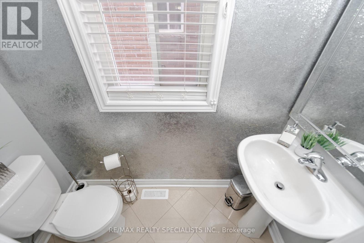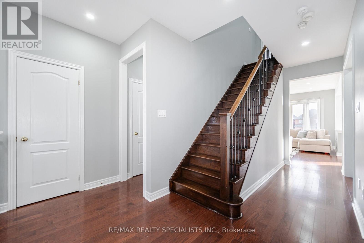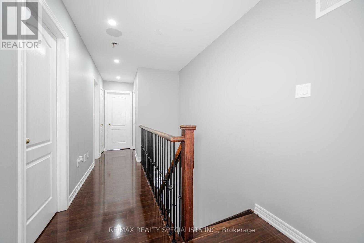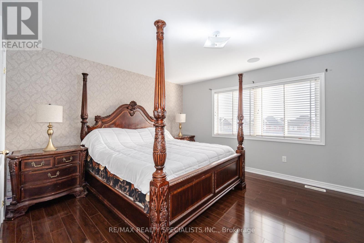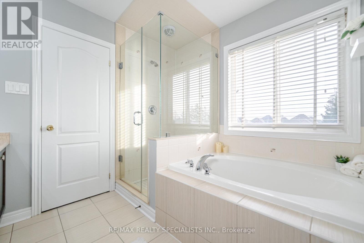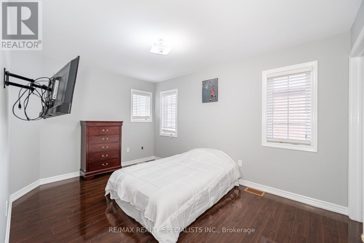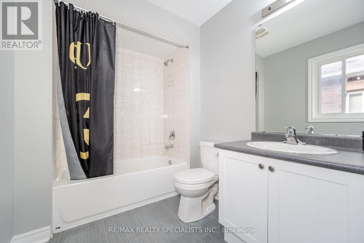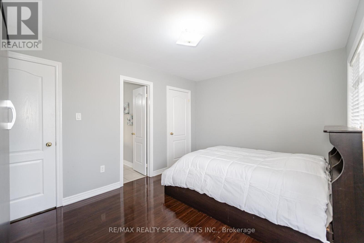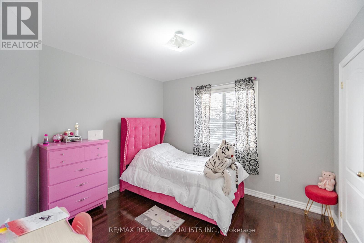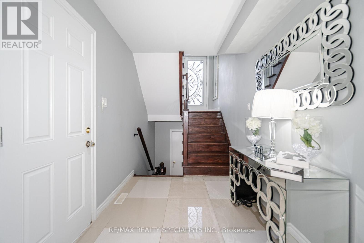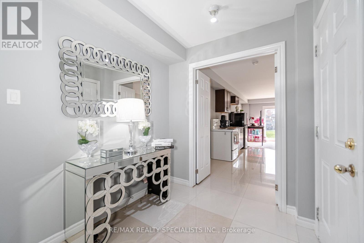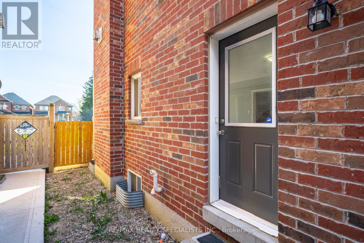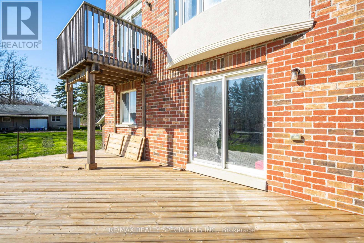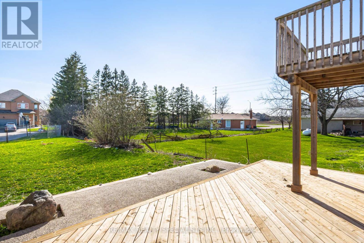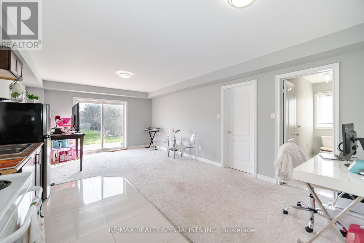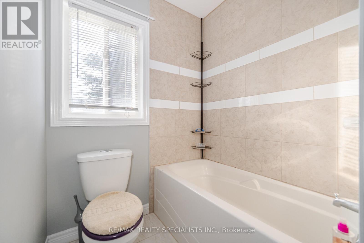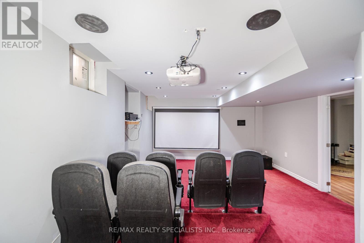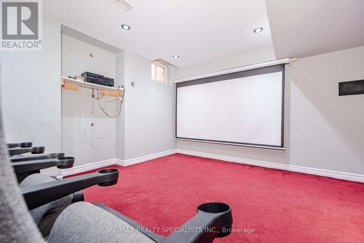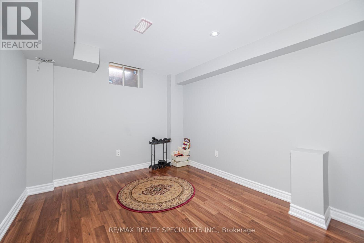6 Bedroom
5 Bathroom
Fireplace
Central Air Conditioning
Forced Air
$1,399,000
Welcome to this stunning 5+1 bedroom, 5 bathroom detached home! Spanning 3 floors, it offers dual family rooms, 2 master bedrooms, and a finished basement with a rec room and additional bedroom. On the main floor, enjoy a combined living/dining area with balcony access, a family room boasting floor-to-ceiling windows and a cozy fireplace, and a kitchen complete with a breakfast area leading to the deck. Hardwood flooring, 9 ft ceilings, and pot lights adorn the main floor. Upstairs, discover 4 bedrooms including a primary with a luxurious 5 pc ensuite and a spacious walk-in closet. The remaining 3 bedrooms feature closets, windows, and access to washrooms. Laminate flooring graces the third floor. The ground floor is equipped with a 2nd family room, a 5th bedroom, a 4 pc bath, a kitchenette, and a separate entrance. The basement is a haven for entertainment, boasting a rec room converted into a theater with a top-of-the-line sound system and speakers throughout. This home seamlessly blends luxury with functionality, offering a lifestyle of unparalleled comfort and entertainment. (id:50787)
Open House
This property has open houses!
Starts at:
1:00 pm
Ends at:
4:00 pm
Property Details
|
MLS® Number
|
W8276638 |
|
Property Type
|
Single Family |
|
Community Name
|
Sandringham-Wellington |
|
Amenities Near By
|
Park, Place Of Worship, Public Transit, Schools |
|
Community Features
|
Community Centre |
|
Parking Space Total
|
6 |
Building
|
Bathroom Total
|
5 |
|
Bedrooms Above Ground
|
5 |
|
Bedrooms Below Ground
|
1 |
|
Bedrooms Total
|
6 |
|
Basement Development
|
Finished |
|
Basement Features
|
Separate Entrance |
|
Basement Type
|
N/a (finished) |
|
Construction Style Attachment
|
Detached |
|
Cooling Type
|
Central Air Conditioning |
|
Exterior Finish
|
Brick, Stone |
|
Fireplace Present
|
Yes |
|
Heating Fuel
|
Natural Gas |
|
Heating Type
|
Forced Air |
|
Stories Total
|
2 |
|
Type
|
House |
Parking
Land
|
Acreage
|
No |
|
Land Amenities
|
Park, Place Of Worship, Public Transit, Schools |
|
Size Irregular
|
35.47 X 88.69 Ft |
|
Size Total Text
|
35.47 X 88.69 Ft |
Rooms
| Level |
Type |
Length |
Width |
Dimensions |
|
Second Level |
Kitchen |
7.44 m |
3.05 m |
7.44 m x 3.05 m |
|
Second Level |
Eating Area |
7.44 m |
3.05 m |
7.44 m x 3.05 m |
|
Second Level |
Living Room |
5.49 m |
5.12 m |
5.49 m x 5.12 m |
|
Second Level |
Dining Room |
5.49 m |
5.12 m |
5.49 m x 5.12 m |
|
Second Level |
Family Room |
4.58 m |
4.15 m |
4.58 m x 4.15 m |
|
Third Level |
Primary Bedroom |
4.7 m |
3.66 m |
4.7 m x 3.66 m |
|
Third Level |
Bedroom 2 |
4.22 m |
3.05 m |
4.22 m x 3.05 m |
|
Third Level |
Bedroom 3 |
4.21 m |
3.2 m |
4.21 m x 3.2 m |
|
Third Level |
Bedroom 4 |
3.36 m |
3.16 m |
3.36 m x 3.16 m |
|
Basement |
Recreational, Games Room |
6.9 m |
4.14 m |
6.9 m x 4.14 m |
|
Ground Level |
Bedroom 5 |
4.3 m |
3.05 m |
4.3 m x 3.05 m |
|
Ground Level |
Family Room |
6.95 m |
4.14 m |
6.95 m x 4.14 m |
https://www.realtor.ca/real-estate/26810399/16-torraville-st-brampton-sandringham-wellington

