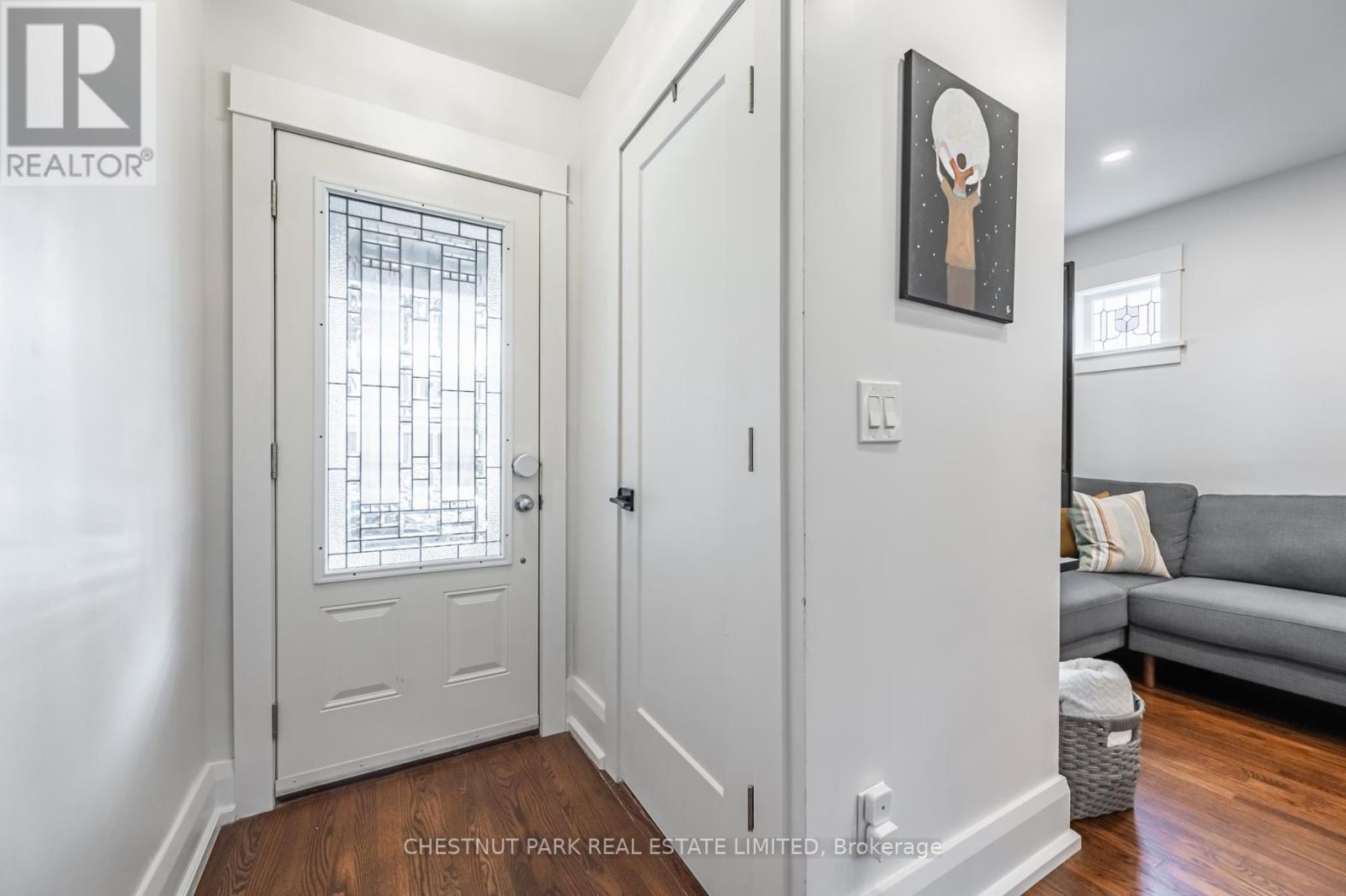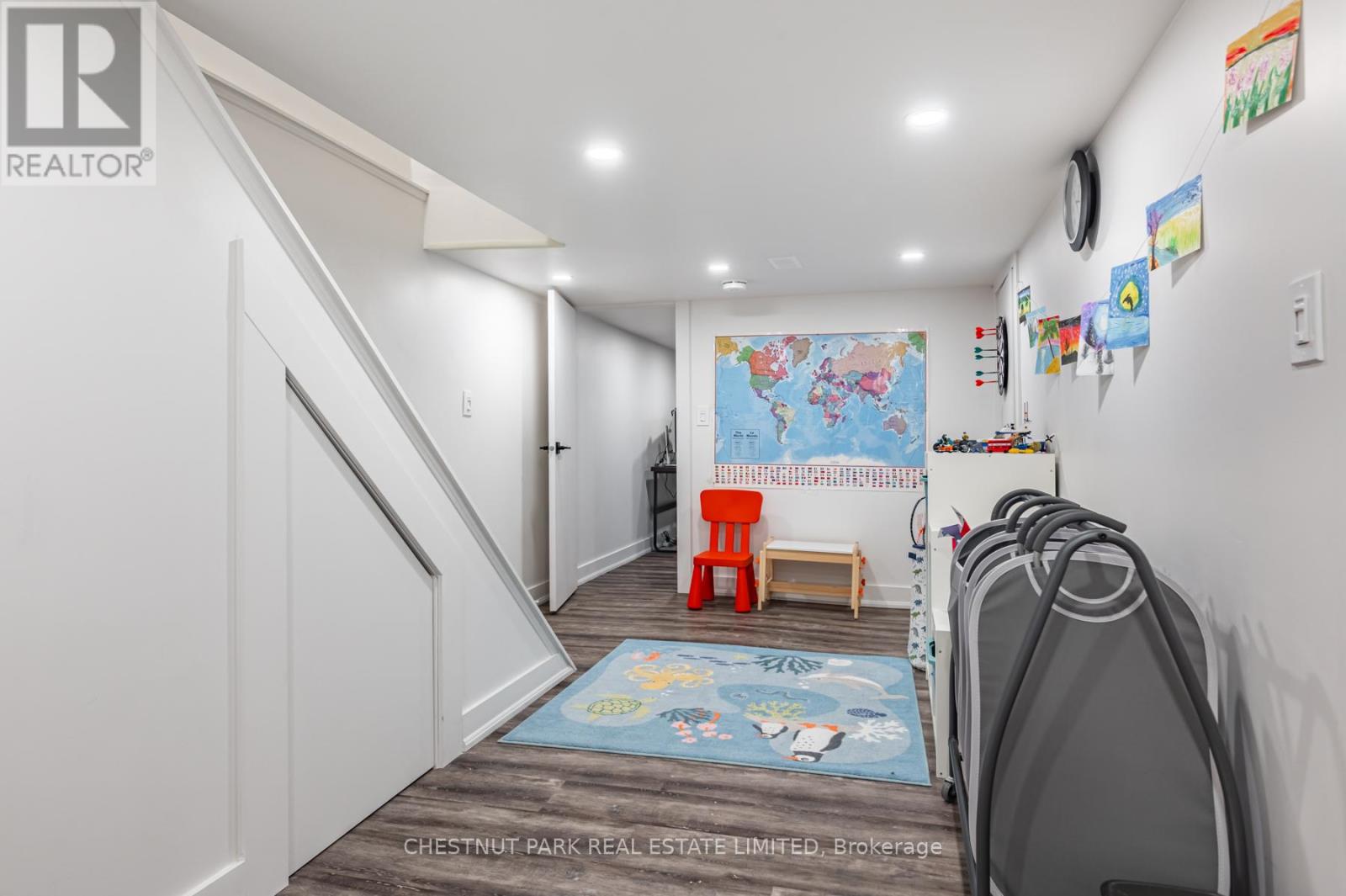4 Bedroom
3 Bathroom
Central Air Conditioning
Forced Air
Landscaped
$5,800 Monthly
Welcome to 16 Thurston in the heart of Davisville Village, a prime family-friendly neighbourhood known for its excellent schools and vibrant community. Just steps from Maurice Cody Public School, this newly renovated home is perfectly designed for family living and comfort. The stunning new kitchen features modern appliances, sleek cabinetry, and beautiful countertops perfect for both everyday family meals and entertaining guests. The kitchen flows seamlessly into the spacious living and dining areas, creating an open, inviting space filled with natural light. With 3 well-appointed bedrooms, each offering ample space for relaxation and privacy. The convenient main floor powder room adds an extra layer of functionality to the homes thoughtful layout, ensuring ease and accessibility for family and guests.The lower level of the home is a true gem, featuring a fully finished basement that includes extra storage solutions to keep your living spaces uncluttered and organized complete with an in-law or nanny suite and full bathroom. Very Walkable location so most errands can be accomplished on foot. 5 min walk to TTC bus stop connecting Line 1 Davisville station, 12 min walk to future Eglinton Crosstown LRT station, 10 min bus ride to Evergreen brickworks to enjoy year round Saturday farmers market and activities! (id:50787)
Property Details
|
MLS® Number
|
C12107510 |
|
Property Type
|
Single Family |
|
Neigbourhood
|
Don Valley West |
|
Community Name
|
Mount Pleasant East |
|
Amenities Near By
|
Park, Public Transit, Schools, Place Of Worship |
|
Community Features
|
Community Centre |
|
Features
|
In-law Suite |
|
Parking Space Total
|
1 |
|
Structure
|
Deck, Porch |
Building
|
Bathroom Total
|
3 |
|
Bedrooms Above Ground
|
3 |
|
Bedrooms Below Ground
|
1 |
|
Bedrooms Total
|
4 |
|
Appliances
|
Range |
|
Basement Development
|
Finished |
|
Basement Type
|
N/a (finished) |
|
Construction Status
|
Insulation Upgraded |
|
Construction Style Attachment
|
Semi-detached |
|
Cooling Type
|
Central Air Conditioning |
|
Exterior Finish
|
Brick Facing |
|
Flooring Type
|
Hardwood, Vinyl |
|
Foundation Type
|
Block |
|
Half Bath Total
|
1 |
|
Heating Fuel
|
Natural Gas |
|
Heating Type
|
Forced Air |
|
Stories Total
|
2 |
|
Type
|
House |
|
Utility Water
|
Municipal Water |
Parking
Land
|
Acreage
|
No |
|
Land Amenities
|
Park, Public Transit, Schools, Place Of Worship |
|
Landscape Features
|
Landscaped |
|
Sewer
|
Sanitary Sewer |
Rooms
| Level |
Type |
Length |
Width |
Dimensions |
|
Second Level |
Primary Bedroom |
3.35 m |
3.68 m |
3.35 m x 3.68 m |
|
Second Level |
Bedroom 2 |
2.67 m |
2.82 m |
2.67 m x 2.82 m |
|
Second Level |
Bedroom 3 |
2.59 m |
3.76 m |
2.59 m x 3.76 m |
|
Basement |
Playroom |
1.27 m |
2.34 m |
1.27 m x 2.34 m |
|
Basement |
Bedroom 4 |
3.05 m |
3.96 m |
3.05 m x 3.96 m |
|
Main Level |
Living Room |
3.86 m |
2.74 m |
3.86 m x 2.74 m |
|
Main Level |
Dining Room |
3.86 m |
3.66 m |
3.86 m x 3.66 m |
|
Main Level |
Kitchen |
2.59 m |
4.37 m |
2.59 m x 4.37 m |
Utilities
|
Cable
|
Available |
|
Sewer
|
Installed |
https://www.realtor.ca/real-estate/28223121/16-thurston-road-toronto-mount-pleasant-east-mount-pleasant-east







































