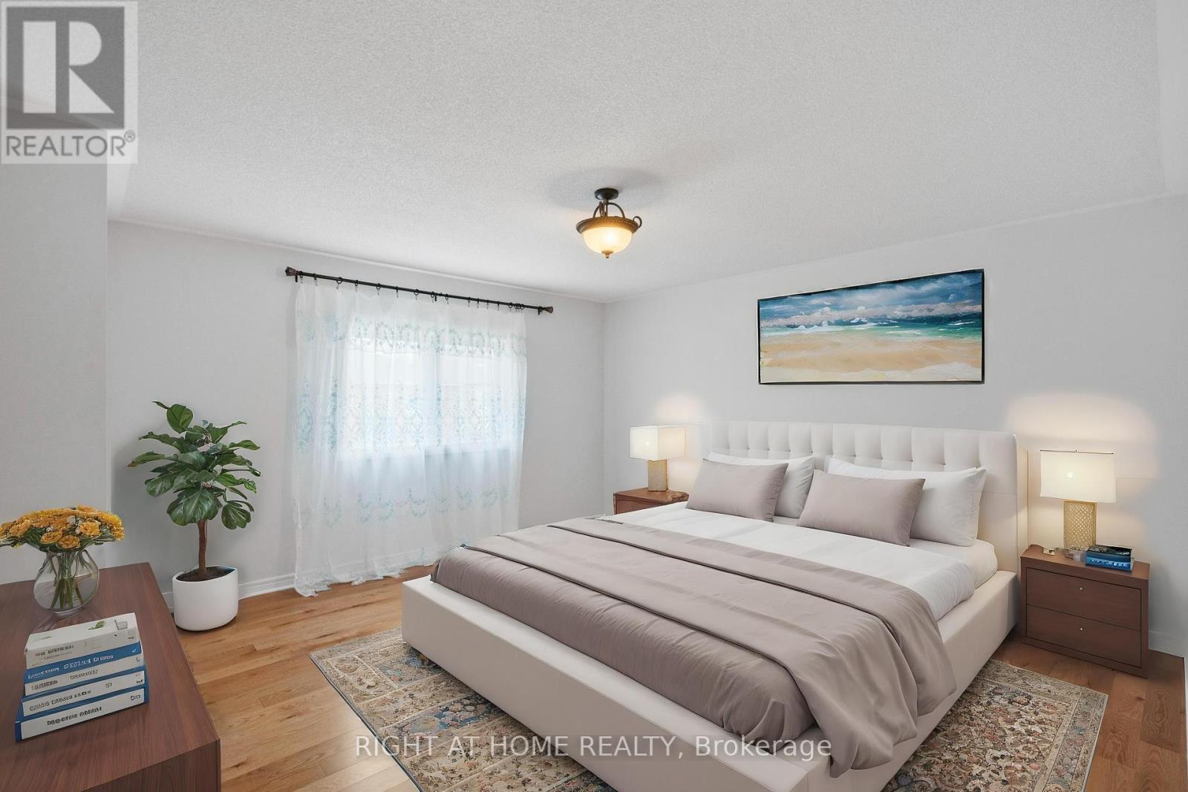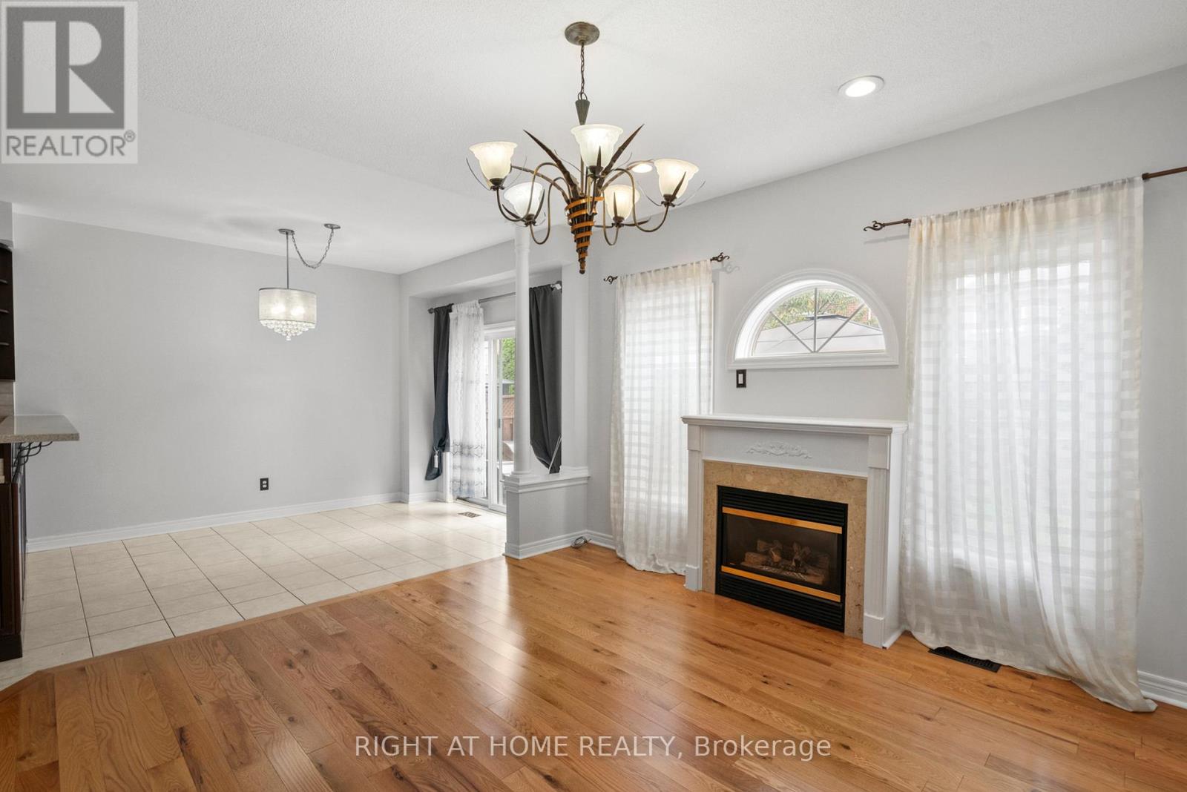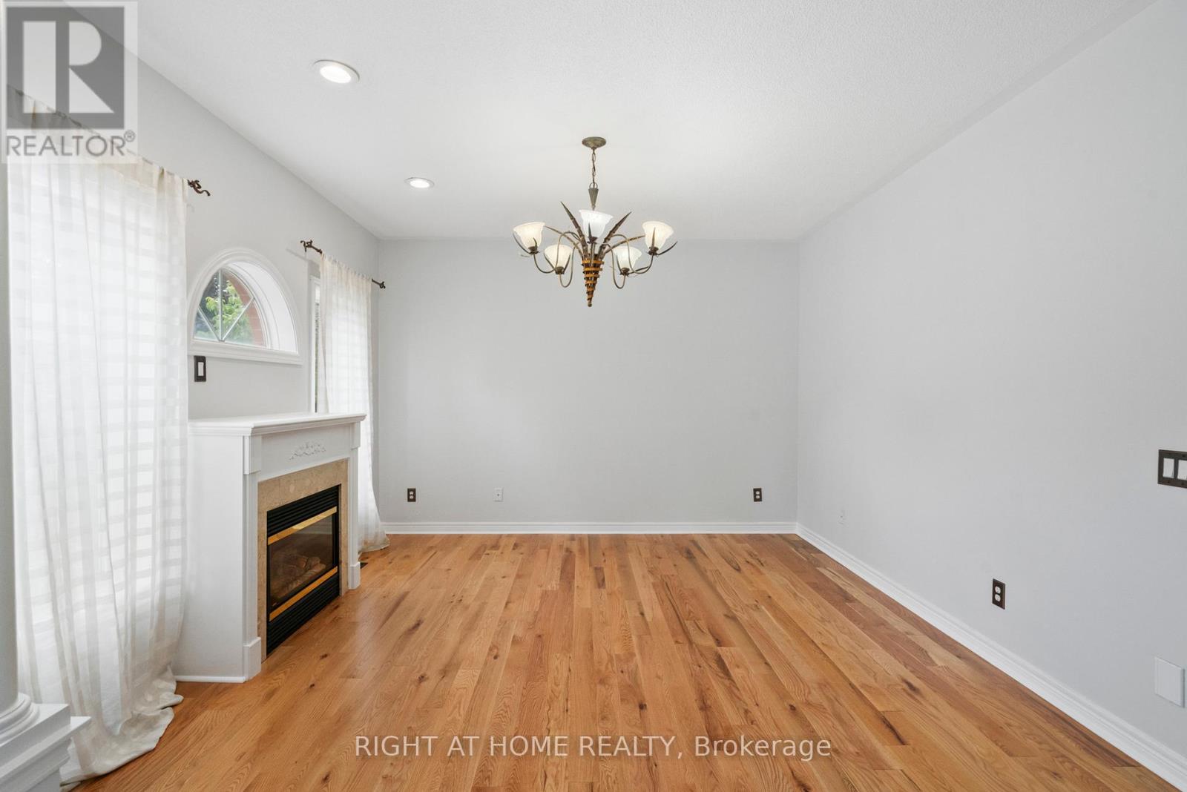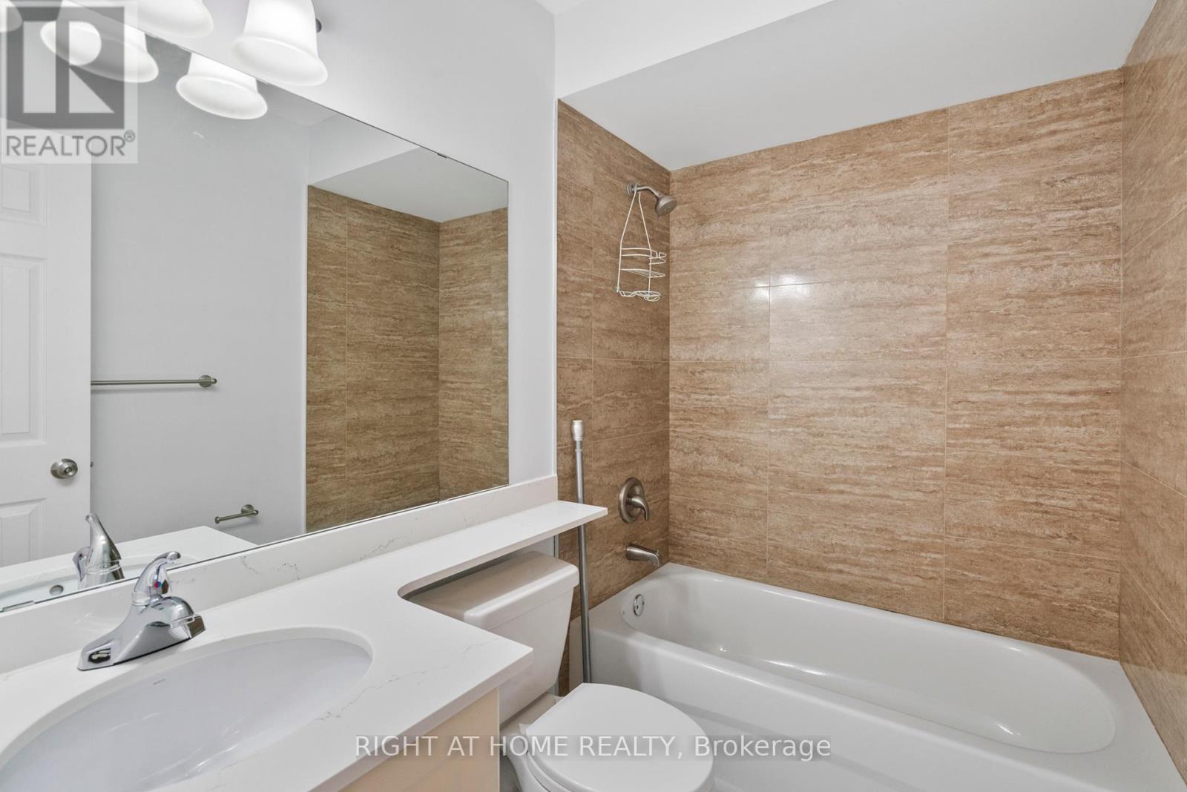289-597-1980
infolivingplus@gmail.com
16 Sylwood Crescent Vaughan, Ontario L6A 2R1
4 Bedroom
4 Bathroom
Fireplace
Central Air Conditioning
Forced Air
$1,529,000
Welcome To This Stunning 4 Bedroom, 4 Bathroom Detached Home In The Heart Of Maple! Prime Location On A Quiet Crescent . 9 Ft Ceiling. No Sidewalk. Lots Of Upgrades, Hardwood Floors, Freshly Painted. Close To Shopping, Schools, Ttc, Wonderland, Vaughan Mills And Much More. **** EXTRAS **** B/I Dishwasher, Fridge, Oven, Washer, Dryer, Microwave, Gazebo, Central Air, Central Vacuum, Window Coverings, All Electrical Light Fixtures (id:50787)
Property Details
| MLS® Number | N9235518 |
| Property Type | Single Family |
| Community Name | Maple |
| Amenities Near By | Public Transit, Park, Schools |
| Parking Space Total | 6 |
Building
| Bathroom Total | 4 |
| Bedrooms Above Ground | 4 |
| Bedrooms Total | 4 |
| Appliances | Central Vacuum, Range |
| Basement Type | Full |
| Construction Style Attachment | Detached |
| Cooling Type | Central Air Conditioning |
| Exterior Finish | Brick |
| Fireplace Present | Yes |
| Flooring Type | Hardwood, Ceramic |
| Foundation Type | Unknown |
| Half Bath Total | 1 |
| Heating Fuel | Natural Gas |
| Heating Type | Forced Air |
| Stories Total | 2 |
| Type | House |
| Utility Water | Municipal Water |
Parking
| Attached Garage |
Land
| Acreage | No |
| Fence Type | Fenced Yard |
| Land Amenities | Public Transit, Park, Schools |
| Sewer | Sanitary Sewer |
| Size Depth | 117 Ft |
| Size Frontage | 29 Ft |
| Size Irregular | 29.58 X 117.84 Ft |
| Size Total Text | 29.58 X 117.84 Ft |
Rooms
| Level | Type | Length | Width | Dimensions |
|---|---|---|---|---|
| Second Level | Primary Bedroom | 4.58 m | 4.45 m | 4.58 m x 4.45 m |
| Second Level | Bedroom 2 | 3.53 m | 3.05 m | 3.53 m x 3.05 m |
| Second Level | Bedroom 3 | 3.35 m | 3 m | 3.35 m x 3 m |
| Second Level | Bedroom 4 | 3.23 m | 3.05 m | 3.23 m x 3.05 m |
| Main Level | Living Room | 4.87 m | 3.35 m | 4.87 m x 3.35 m |
| Main Level | Dining Room | 3.53 m | 3.05 m | 3.53 m x 3.05 m |
| Main Level | Kitchen | 3.35 m | 3.23 m | 3.35 m x 3.23 m |
| Main Level | Family Room | 4.14 m | 3.96 m | 4.14 m x 3.96 m |
https://www.realtor.ca/real-estate/27241724/16-sylwood-crescent-vaughan-maple










































