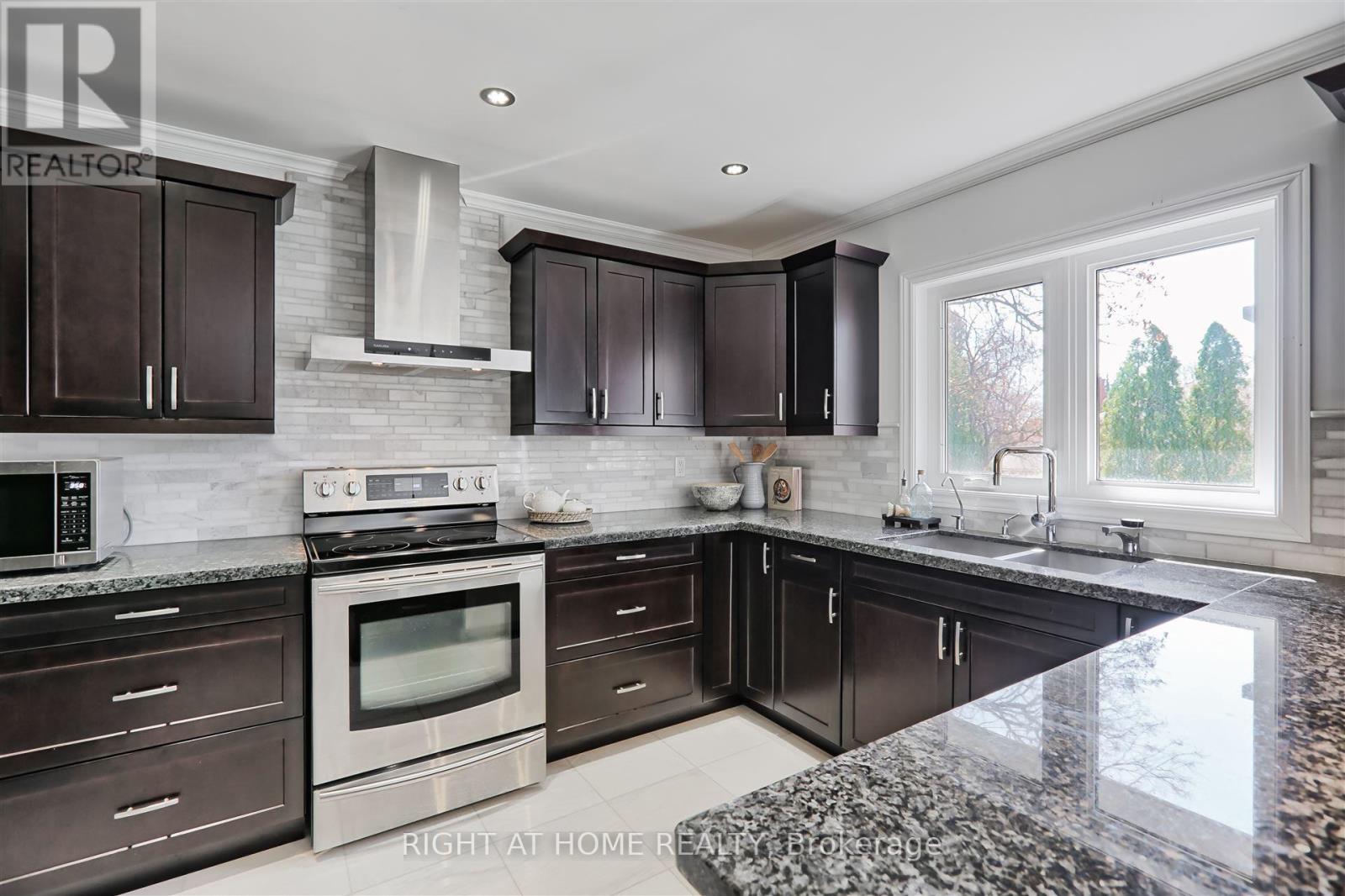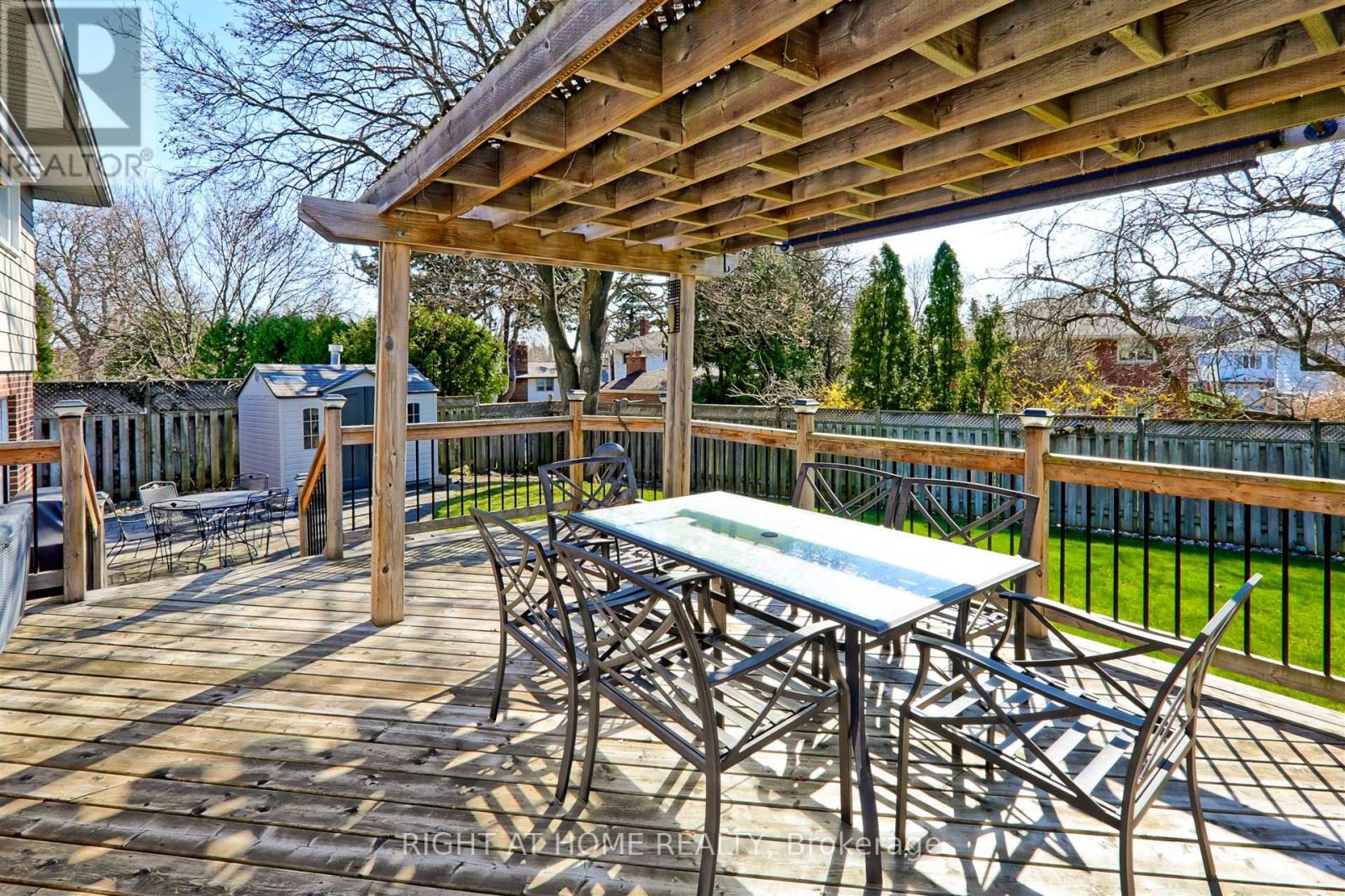3 Bedroom
4 Bathroom
1500 - 2000 sqft
Fireplace
Central Air Conditioning
Forced Air
$1,788,888
Welcome to this stunning 4-level solid brick sidesplit detached home tucked away on a quiet, family-friendly crescent in the highly sought-after Henry Farms neighbourhood - offering no through-traffic and a true sense of community! Meticulously maintained and thoughtfully updated, this 3 bedroom, 4 bathroom, move-in ready home, shows pride of ownership and features a modern kitchen with stainless steel appliances, pot lights and a walkout to a spacious backyard patio - perfect for relaxing outdoors! The central vacuum system includes a convenient kitchen vacpan, making cleanup a breeze. The second level, you'll find a spa-like bathroom with heated floors and a jetted tub providing a serene retreat. The primary bedroom features a 3-pc ensuite and a generous walk-in closet. Enjoy thoughtful storage solutions throughout the home with custom closet organizers. The finished lower level adds valuable space, complete with a cozy gas fireplace, above grade windows and an additional recreation room with a wet bar for entertaining! Incredible landscaping both front & back, with a double car garage, interlock driveway, fully fenced backyard and no sidewalk! Walk to Fairview Mall, Sheppard Subway line, TTC, shops, restaurants, groceries and quick access to major highways (401, DVP, 404) makes commuting a breeze! This is the home you've been waiting for! (id:50787)
Open House
This property has open houses!
Starts at:
2:00 pm
Ends at:
4:00 pm
Property Details
|
MLS® Number
|
C12100964 |
|
Property Type
|
Single Family |
|
Community Name
|
Henry Farm |
|
Amenities Near By
|
Public Transit, Hospital, Schools |
|
Community Features
|
Community Centre, School Bus |
|
Features
|
Carpet Free |
|
Parking Space Total
|
6 |
|
Structure
|
Shed |
Building
|
Bathroom Total
|
4 |
|
Bedrooms Above Ground
|
3 |
|
Bedrooms Total
|
3 |
|
Amenities
|
Fireplace(s) |
|
Appliances
|
Central Vacuum, Water Heater - Tankless, Water Heater, Alarm System, Dishwasher, Dryer, Hood Fan, Microwave, Stove, Washer, Window Coverings, Refrigerator |
|
Basement Development
|
Finished |
|
Basement Features
|
Separate Entrance |
|
Basement Type
|
N/a (finished) |
|
Construction Style Attachment
|
Detached |
|
Construction Style Split Level
|
Sidesplit |
|
Cooling Type
|
Central Air Conditioning |
|
Exterior Finish
|
Brick, Aluminum Siding |
|
Fireplace Present
|
Yes |
|
Fireplace Total
|
1 |
|
Flooring Type
|
Hardwood |
|
Foundation Type
|
Block |
|
Half Bath Total
|
1 |
|
Heating Fuel
|
Natural Gas |
|
Heating Type
|
Forced Air |
|
Size Interior
|
1500 - 2000 Sqft |
|
Type
|
House |
|
Utility Water
|
Municipal Water |
Parking
Land
|
Acreage
|
No |
|
Fence Type
|
Fully Fenced |
|
Land Amenities
|
Public Transit, Hospital, Schools |
|
Sewer
|
Sanitary Sewer |
|
Size Depth
|
113 Ft ,2 In |
|
Size Frontage
|
42 Ft ,6 In |
|
Size Irregular
|
42.5 X 113.2 Ft ; Rear: 85.12 North: 138.60 6' Esmt Utilti |
|
Size Total Text
|
42.5 X 113.2 Ft ; Rear: 85.12 North: 138.60 6' Esmt Utilti |
Rooms
| Level |
Type |
Length |
Width |
Dimensions |
|
Lower Level |
Family Room |
5.18 m |
3.66 m |
5.18 m x 3.66 m |
|
Lower Level |
Recreational, Games Room |
5.79 m |
5.63 m |
5.79 m x 5.63 m |
|
Main Level |
Living Room |
5.49 m |
3.66 m |
5.49 m x 3.66 m |
|
Main Level |
Kitchen |
3.66 m |
2.44 m |
3.66 m x 2.44 m |
|
Main Level |
Dining Room |
3.66 m |
3.05 m |
3.66 m x 3.05 m |
|
Upper Level |
Primary Bedroom |
5.49 m |
3.35 m |
5.49 m x 3.35 m |
|
Upper Level |
Bedroom 2 |
3.66 m |
3.66 m |
3.66 m x 3.66 m |
|
Upper Level |
Bedroom 3 |
3.05 m |
3.05 m |
3.05 m x 3.05 m |
https://www.realtor.ca/real-estate/28208159/16-skyview-crescent-toronto-henry-farm-henry-farm










































