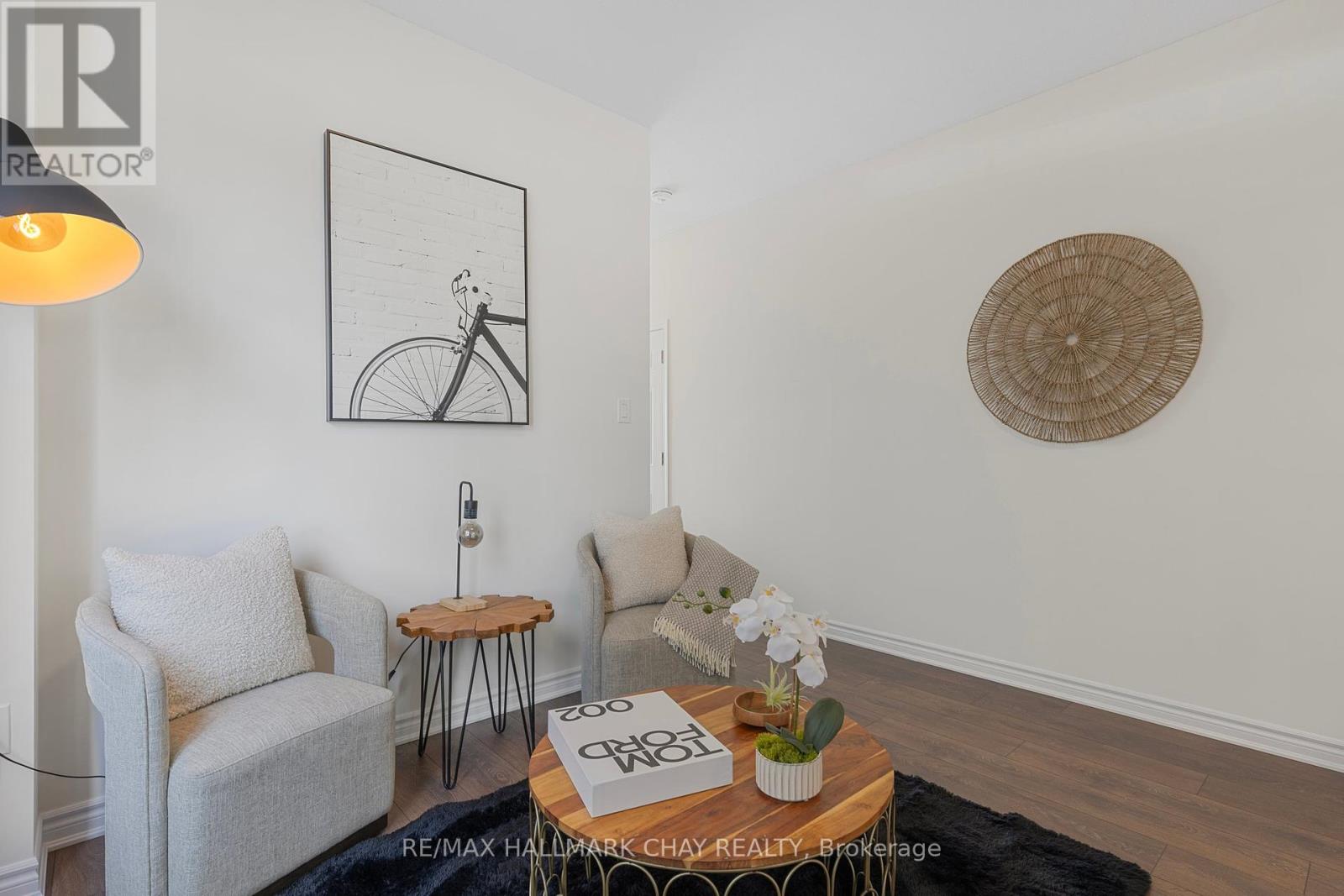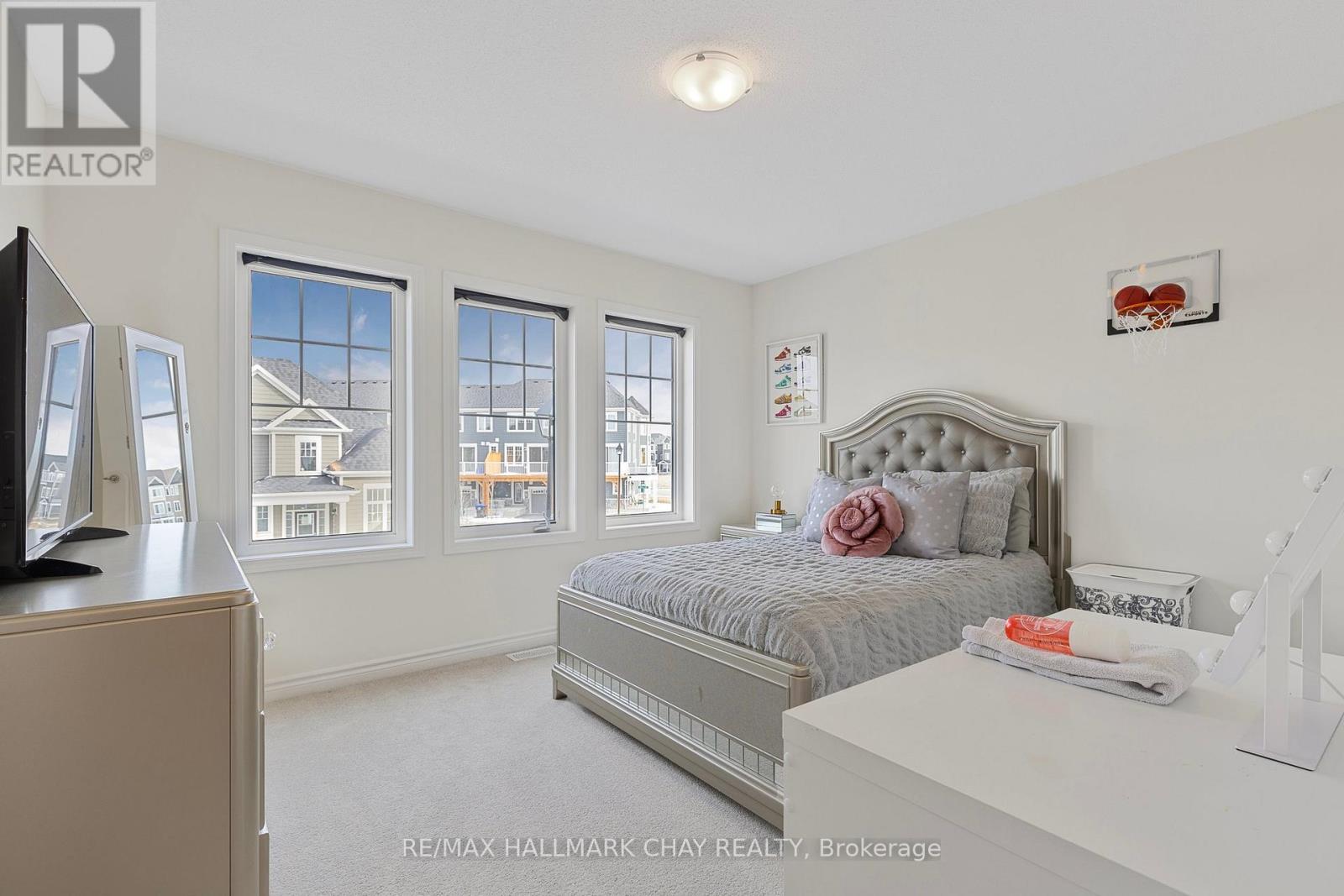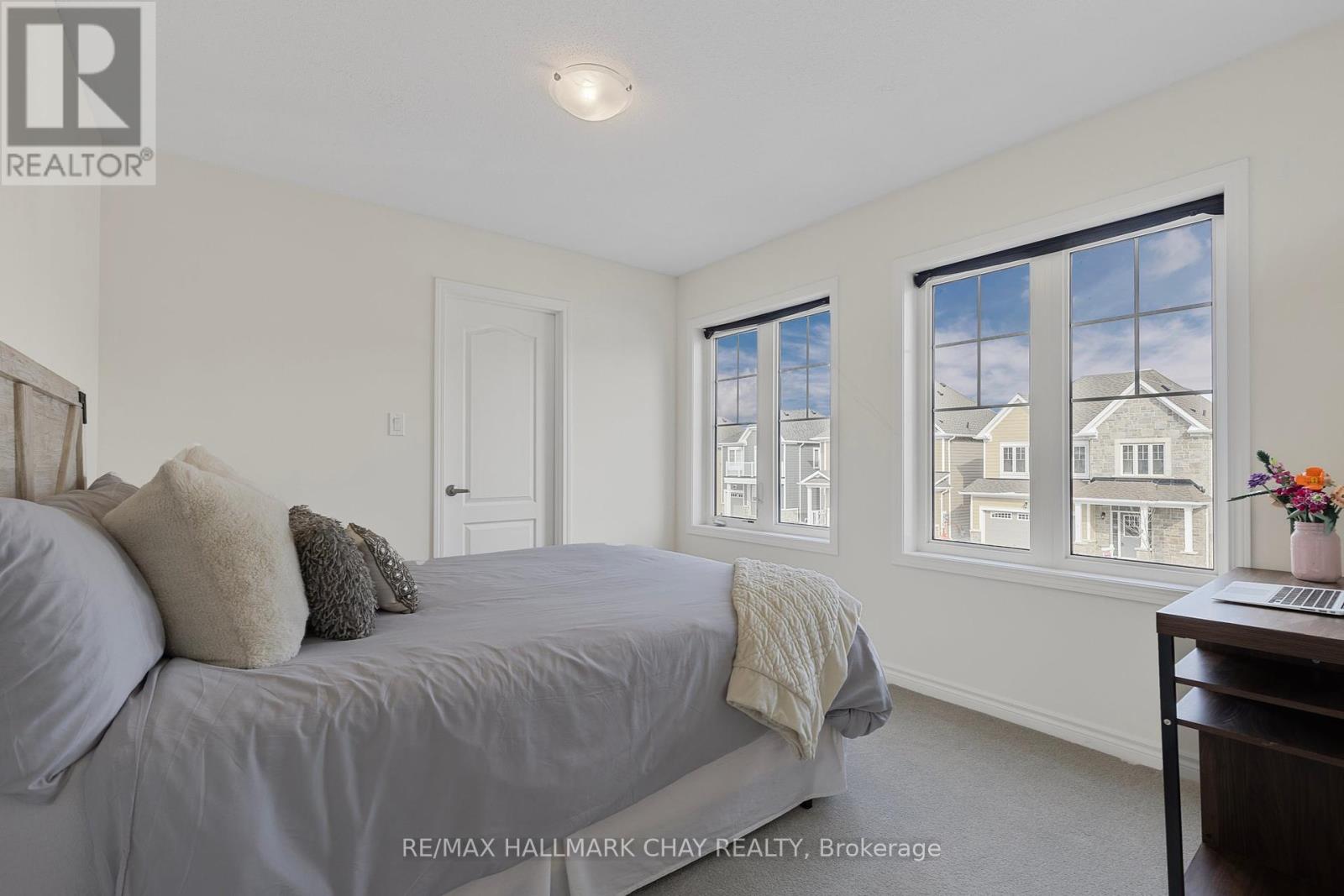16 Shapira Avenue Wasaga Beach, Ontario L9Z 0K2
$729,093Maintenance, Parcel of Tied Land
$363.36 Monthly
Maintenance, Parcel of Tied Land
$363.36 MonthlyBright & Spacious New Build in Wasaga Beach! Looking for a fresh start in a growing community? This newly built 2-storey home in Wasaga Beach offers 2,016 sq.ft. of above-grade living space, with 4 bedrooms and 3 bathrooms plenty of room for the whole family. You'll love the hardwood floors throughout the main level, the abundance of natural light, and the open, welcoming layout. There's a paved driveway out front and an unfinished basement down below ready for you to make it your own, whether that's a rec room, home gym, or extra living space. Set in a quiet neighbourhood, you're just minutes from the beach and around the corner from a brand-new rec centre. It's the perfect blend of comfort, space, and community. Come see it for yourself! (id:50787)
Property Details
| MLS® Number | S12095184 |
| Property Type | Single Family |
| Community Name | Wasaga Beach |
| Amenities Near By | Beach, Public Transit |
| Community Features | School Bus |
| Equipment Type | Water Heater |
| Features | Irregular Lot Size, Conservation/green Belt |
| Parking Space Total | 4 |
| Rental Equipment Type | Water Heater |
Building
| Bathroom Total | 3 |
| Bedrooms Above Ground | 4 |
| Bedrooms Total | 4 |
| Age | 0 To 5 Years |
| Appliances | Dishwasher, Dryer, Microwave, Stove, Washer, Refrigerator |
| Basement Development | Unfinished |
| Basement Type | N/a (unfinished) |
| Construction Style Attachment | Detached |
| Exterior Finish | Brick, Vinyl Siding |
| Flooring Type | Tile, Hardwood, Carpeted |
| Foundation Type | Concrete |
| Half Bath Total | 1 |
| Heating Fuel | Natural Gas |
| Heating Type | Forced Air |
| Stories Total | 2 |
| Size Interior | 2000 - 2500 Sqft |
| Type | House |
| Utility Water | Municipal Water |
Parking
| Attached Garage | |
| Garage |
Land
| Acreage | No |
| Land Amenities | Beach, Public Transit |
| Sewer | Sanitary Sewer |
| Size Depth | 92 Ft |
| Size Frontage | 37 Ft |
| Size Irregular | 37 X 92 Ft |
| Size Total Text | 37 X 92 Ft|under 1/2 Acre |
| Zoning Description | R2h-8 |
Rooms
| Level | Type | Length | Width | Dimensions |
|---|---|---|---|---|
| Second Level | Primary Bedroom | 4.83 m | 3.95 m | 4.83 m x 3.95 m |
| Second Level | Bedroom 2 | 4.83 m | 3.47 m | 4.83 m x 3.47 m |
| Second Level | Bathroom | 1.94 m | 3.09 m | 1.94 m x 3.09 m |
| Second Level | Bathroom | 2.63 m | 1.81 m | 2.63 m x 1.81 m |
| Second Level | Bedroom 3 | 3.81 m | 2 m | 3.81 m x 2 m |
| Second Level | Bedroom 4 | 3.46 m | 3.06 m | 3.46 m x 3.06 m |
| Main Level | Dining Room | 2.75 m | 4.69 m | 2.75 m x 4.69 m |
| Main Level | Kitchen | 3.56 m | 4.08 m | 3.56 m x 4.08 m |
| Main Level | Living Room | 3.51 m | 4.69 m | 3.51 m x 4.69 m |
Utilities
| Sewer | Installed |
https://www.realtor.ca/real-estate/28195433/16-shapira-avenue-wasaga-beach-wasaga-beach




























