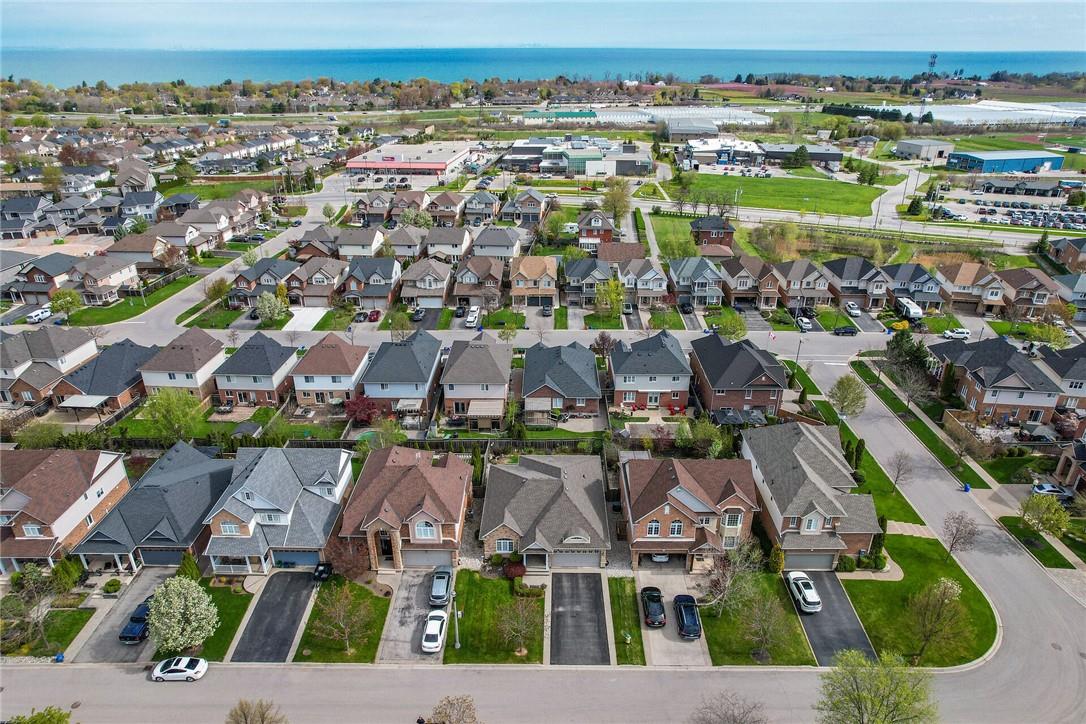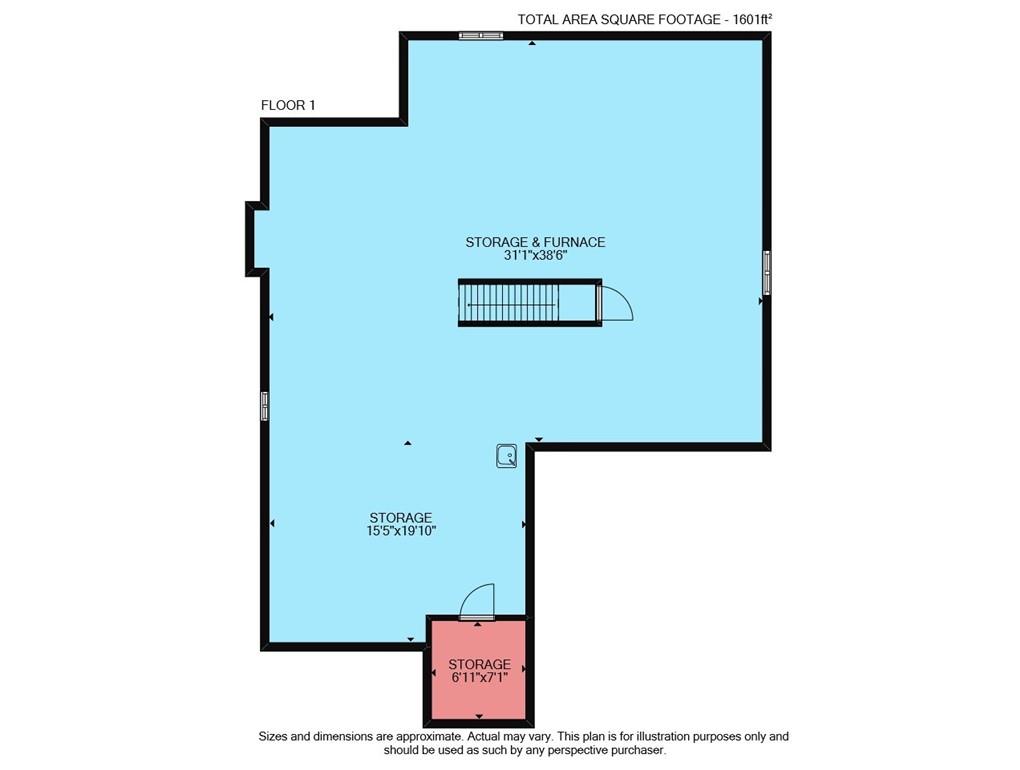3 Bedroom
2 Bathroom
1589 sqft
Bungalow
Central Air Conditioning
Forced Air
$939,900
Bright, spacious and welcoming three-bedroom bungalow ideally located in award-winning Vineyard Valley. Highlights of Riesling include generous sq. footage (1589), hardwood floors, large dining room, open-concept eat-in kitchen, ensuite bathroom, double car garage, double wide driveway and established landscaping. Enjoy elegant fireplace, Transom window, two full bathrooms, main floor laundry, backyard deck, covered front porch, detailed concrete on porch/driveway, brick exterior and Niagara Escarpment views. Perfectly located on the cusp of the Ontario Wine Route with easy access to farm fresh markets, Lake Ontario, parks, walking trails, restaurants, the highway and the scenic towns along the Niagara Escarpment including Grimsby, Beamsville, Vineland and Jordan. (id:50787)
Property Details
|
MLS® Number
|
H4199281 |
|
Property Type
|
Single Family |
|
Equipment Type
|
Water Heater |
|
Features
|
Double Width Or More Driveway, Paved Driveway, Carpet Free |
|
Parking Space Total
|
4 |
|
Rental Equipment Type
|
Water Heater |
Building
|
Bathroom Total
|
2 |
|
Bedrooms Above Ground
|
3 |
|
Bedrooms Total
|
3 |
|
Appliances
|
Dryer, Freezer, Microwave, Stove, Washer & Dryer, Window Coverings |
|
Architectural Style
|
Bungalow |
|
Basement Development
|
Finished |
|
Basement Type
|
Full (finished) |
|
Construction Style Attachment
|
Detached |
|
Cooling Type
|
Central Air Conditioning |
|
Exterior Finish
|
Brick |
|
Foundation Type
|
Poured Concrete |
|
Heating Fuel
|
Natural Gas |
|
Heating Type
|
Forced Air |
|
Stories Total
|
1 |
|
Size Exterior
|
1589 Sqft |
|
Size Interior
|
1589 Sqft |
|
Type
|
House |
|
Utility Water
|
Municipal Water |
Parking
Land
|
Acreage
|
No |
|
Sewer
|
Municipal Sewage System |
|
Size Depth
|
101 Ft |
|
Size Frontage
|
49 Ft |
|
Size Irregular
|
49.21 X 101.71 |
|
Size Total Text
|
49.21 X 101.71|under 1/2 Acre |
Rooms
| Level |
Type |
Length |
Width |
Dimensions |
|
Ground Level |
Laundry Room |
|
|
Measurements not available |
|
Ground Level |
4pc Bathroom |
|
|
Measurements not available |
|
Ground Level |
3pc Ensuite Bath |
|
|
' '' x ' '' |
|
Ground Level |
Primary Bedroom |
|
|
10' 11'' x 15' 11'' |
|
Ground Level |
Bedroom |
|
|
9' 1'' x 10' 6'' |
|
Ground Level |
Eat In Kitchen |
|
|
18' 5'' x 11' 0'' |
|
Ground Level |
Living Room |
|
|
16' 8'' x 12' 9'' |
|
Ground Level |
Dining Room |
|
|
11' 7'' x 17' 4'' |
|
Ground Level |
Bedroom |
|
|
11' 0'' x 12' 1'' |
https://www.realtor.ca/real-estate/27130659/16-riesling-street-grimsby




































