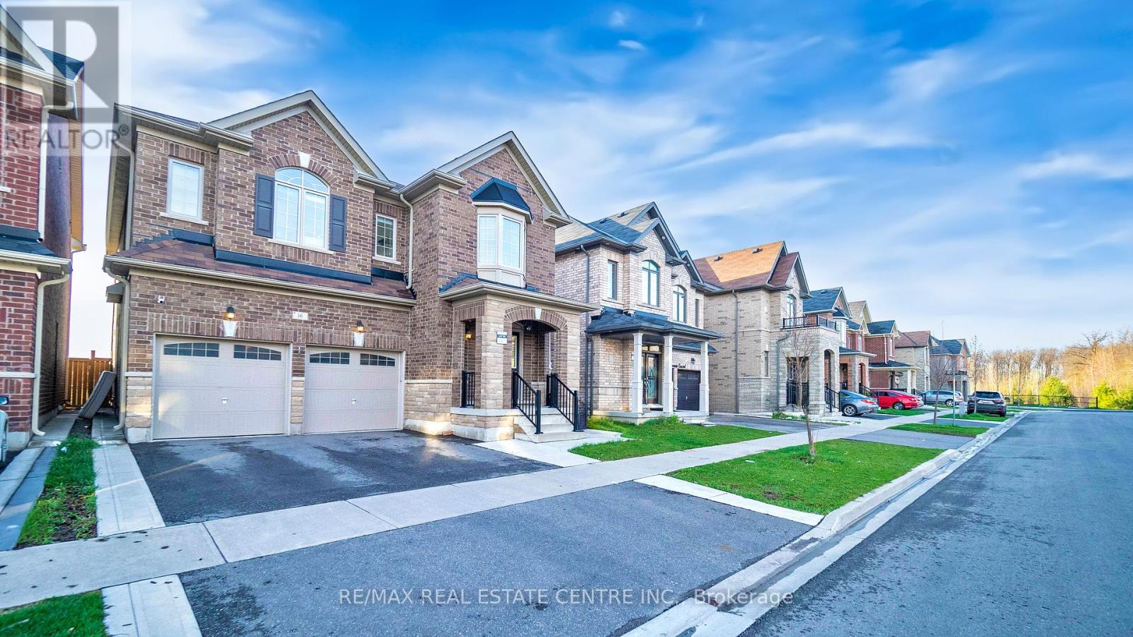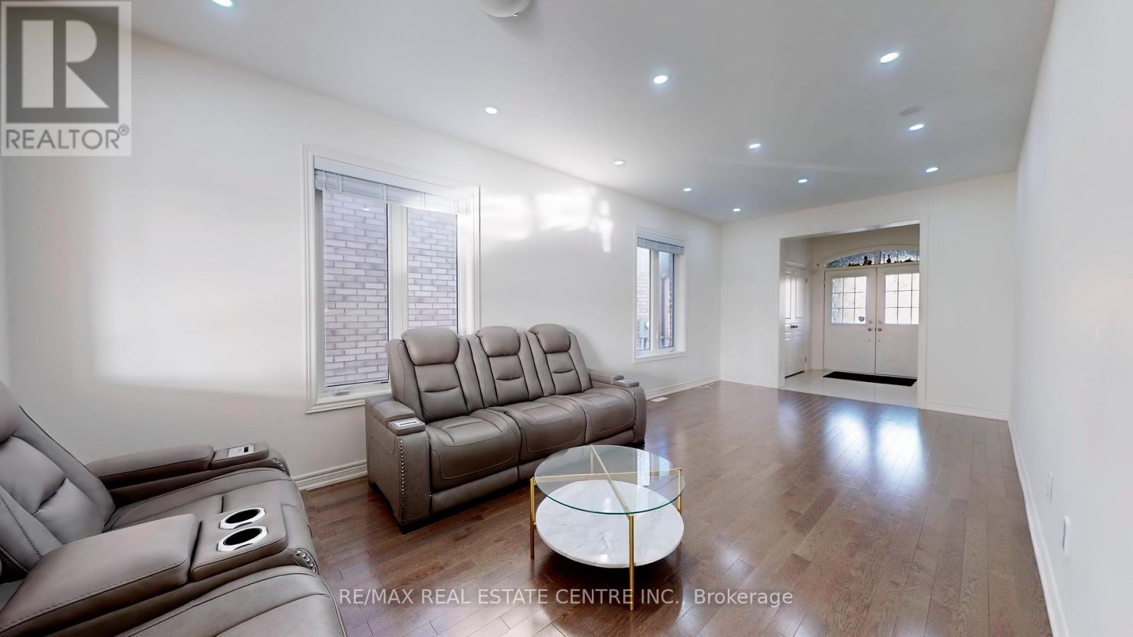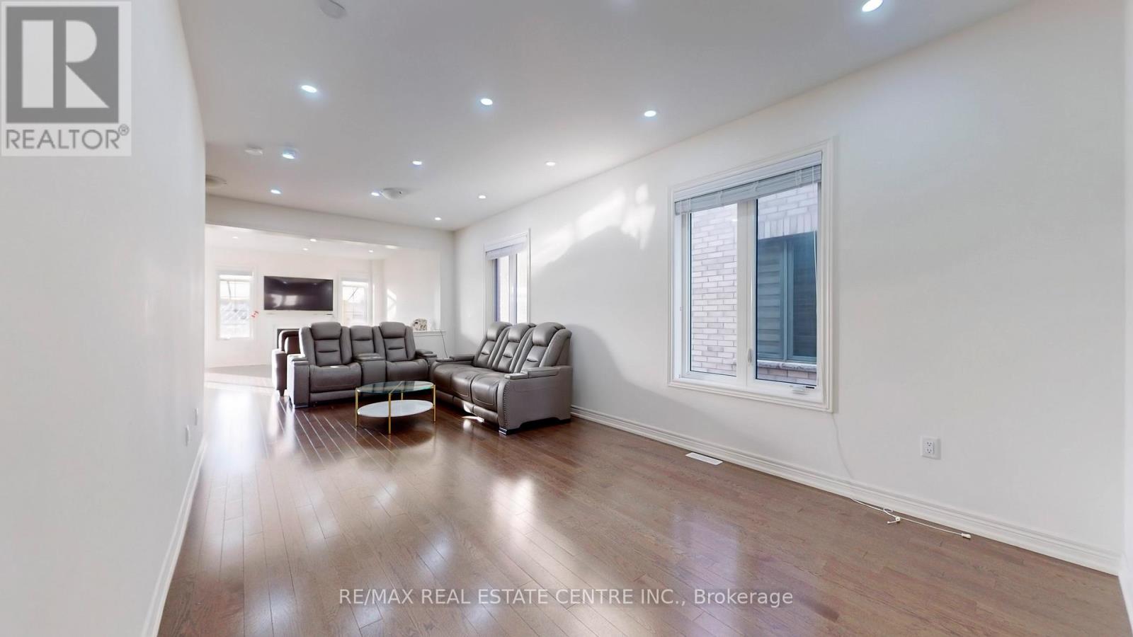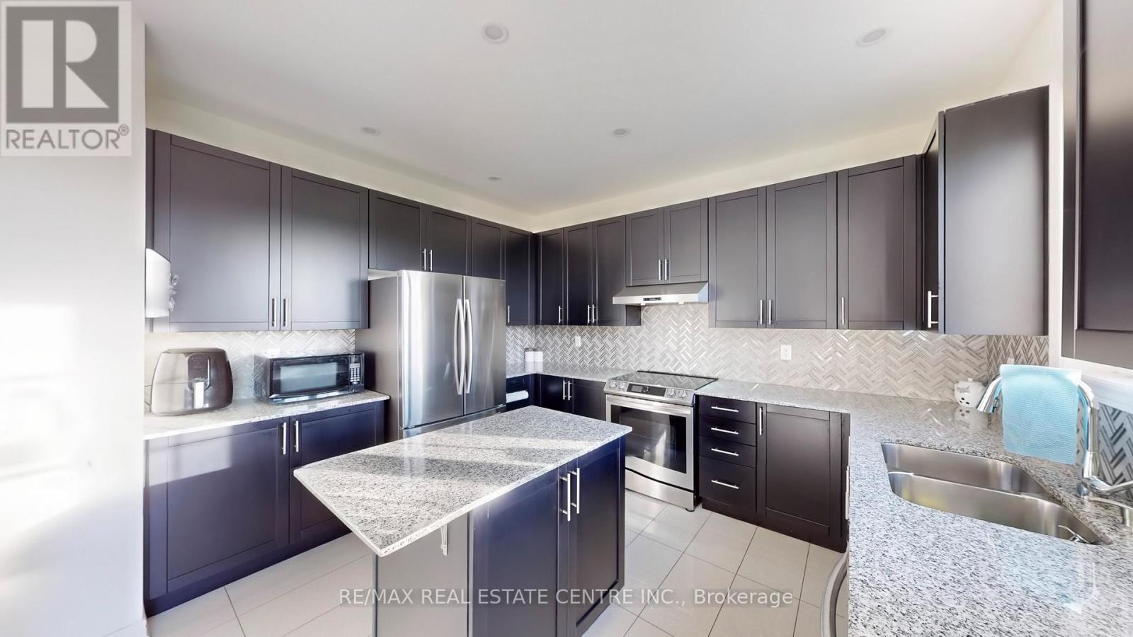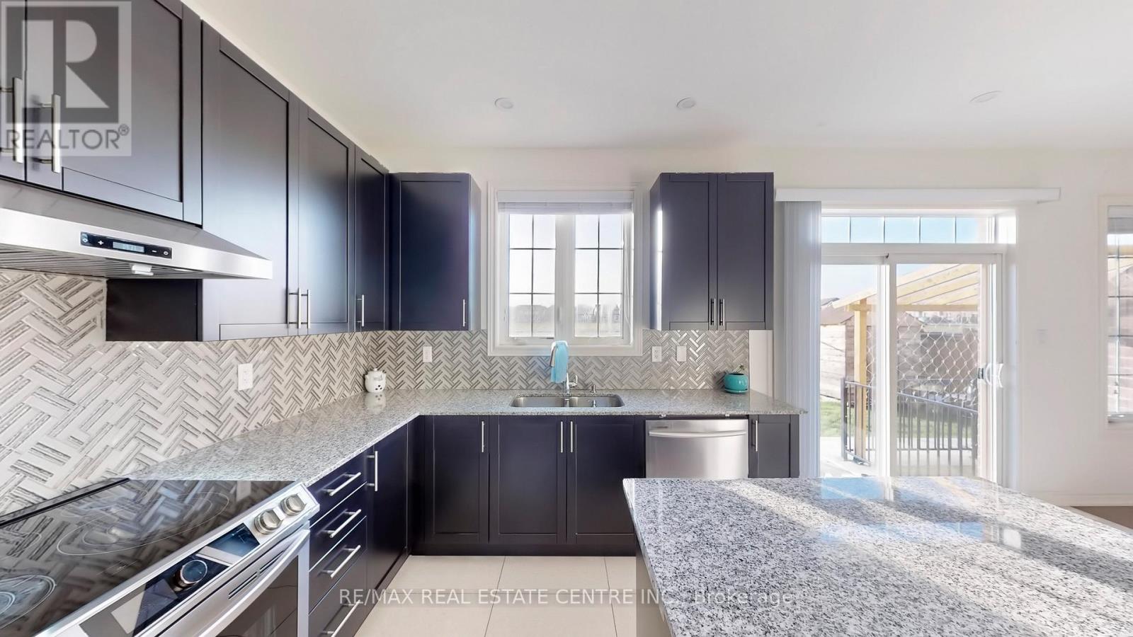7 Bedroom
5 Bathroom
2500 - 3000 sqft
Fireplace
Central Air Conditioning
Forced Air
$1,479,000
Gorgeous Extraordinary Maintained Extra Clean Rare 5 Bedroom Plus 2 Bedroom Legal Basement Detached In Popular & Prestigious Area Of Mount Pleasant Go Station!! Double Door Entry Leads To Large Foyer, Spacious & Open Concept Living/Dining Area, Separate Large Family Room W Fireplace, Rare 9 Ft Ceiling On Main & Second Floor, 10 Ft Ceiling In Master Bedroom!! Chef's Gourmet Kitchen W/ Granite Countertops & Backsplash!! Full 3 Washrooms Upstairs & Every Room Has Access To The Washroom!! This Property Has Lot To Offer!! (id:50787)
Property Details
|
MLS® Number
|
W12114683 |
|
Property Type
|
Single Family |
|
Community Name
|
Northwest Brampton |
|
Parking Space Total
|
6 |
Building
|
Bathroom Total
|
5 |
|
Bedrooms Above Ground
|
5 |
|
Bedrooms Below Ground
|
2 |
|
Bedrooms Total
|
7 |
|
Age
|
0 To 5 Years |
|
Appliances
|
Dishwasher, Dryer, Two Stoves, Washer, Window Coverings, Two Refrigerators |
|
Basement Development
|
Finished |
|
Basement Features
|
Separate Entrance |
|
Basement Type
|
N/a (finished) |
|
Construction Style Attachment
|
Detached |
|
Cooling Type
|
Central Air Conditioning |
|
Exterior Finish
|
Brick, Stone |
|
Fireplace Present
|
Yes |
|
Flooring Type
|
Laminate, Hardwood, Carpeted |
|
Foundation Type
|
Concrete |
|
Half Bath Total
|
1 |
|
Heating Fuel
|
Natural Gas |
|
Heating Type
|
Forced Air |
|
Stories Total
|
2 |
|
Size Interior
|
2500 - 3000 Sqft |
|
Type
|
House |
|
Utility Water
|
Municipal Water |
Parking
Land
|
Acreage
|
No |
|
Sewer
|
Sanitary Sewer |
|
Size Depth
|
88 Ft ,8 In |
|
Size Frontage
|
38 Ft ,1 In |
|
Size Irregular
|
38.1 X 88.7 Ft ; Legal 2nd Unit Dwelling |
|
Size Total Text
|
38.1 X 88.7 Ft ; Legal 2nd Unit Dwelling |
Rooms
| Level |
Type |
Length |
Width |
Dimensions |
|
Second Level |
Bedroom 3 |
3.65 m |
3.35 m |
3.65 m x 3.35 m |
|
Second Level |
Bedroom 4 |
3.96 m |
2.7 m |
3.96 m x 2.7 m |
|
Second Level |
Bedroom 5 |
3.04 m |
3.04 m |
3.04 m x 3.04 m |
|
Basement |
Bedroom |
3.01 m |
2.98 m |
3.01 m x 2.98 m |
|
Basement |
Bedroom |
3.01 m |
2.9 m |
3.01 m x 2.9 m |
|
Main Level |
Dining Room |
7.62 m |
3.65 m |
7.62 m x 3.65 m |
|
Main Level |
Family Room |
4.57 m |
3.65 m |
4.57 m x 3.65 m |
|
Main Level |
Kitchen |
6.09 m |
4.2 m |
6.09 m x 4.2 m |
|
Main Level |
Eating Area |
6.09 m |
4.2 m |
6.09 m x 4.2 m |
|
Main Level |
Primary Bedroom |
5.48 m |
4.8 m |
5.48 m x 4.8 m |
|
Main Level |
Bedroom 2 |
3.35 m |
3.04 m |
3.35 m x 3.04 m |
https://www.realtor.ca/real-estate/28239830/16-oconnor-crescent-brampton-northwest-brampton-northwest-brampton


