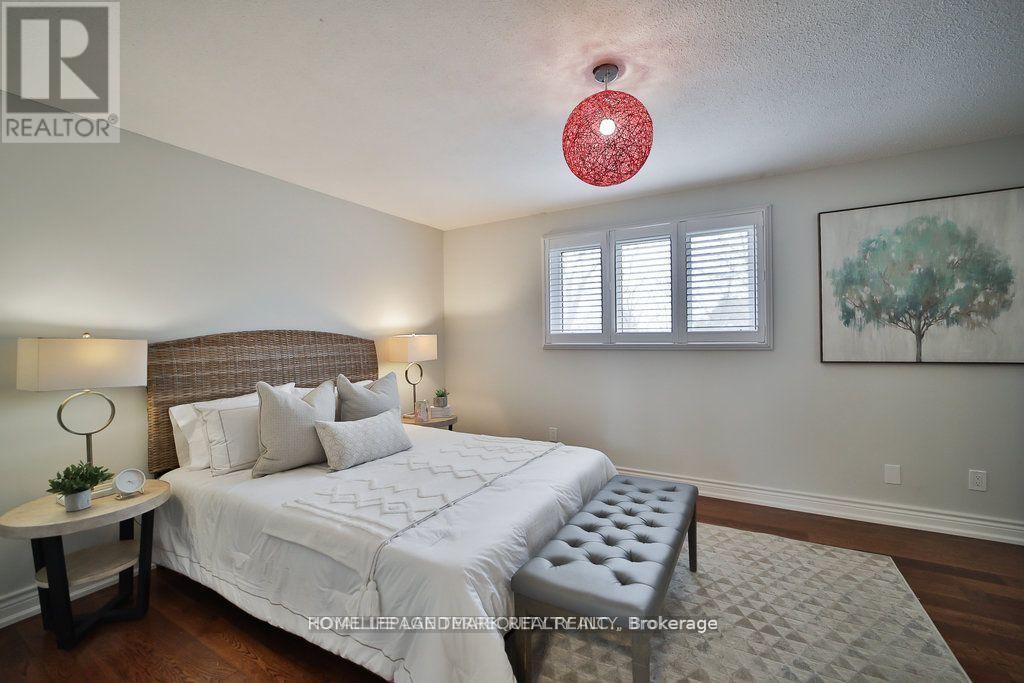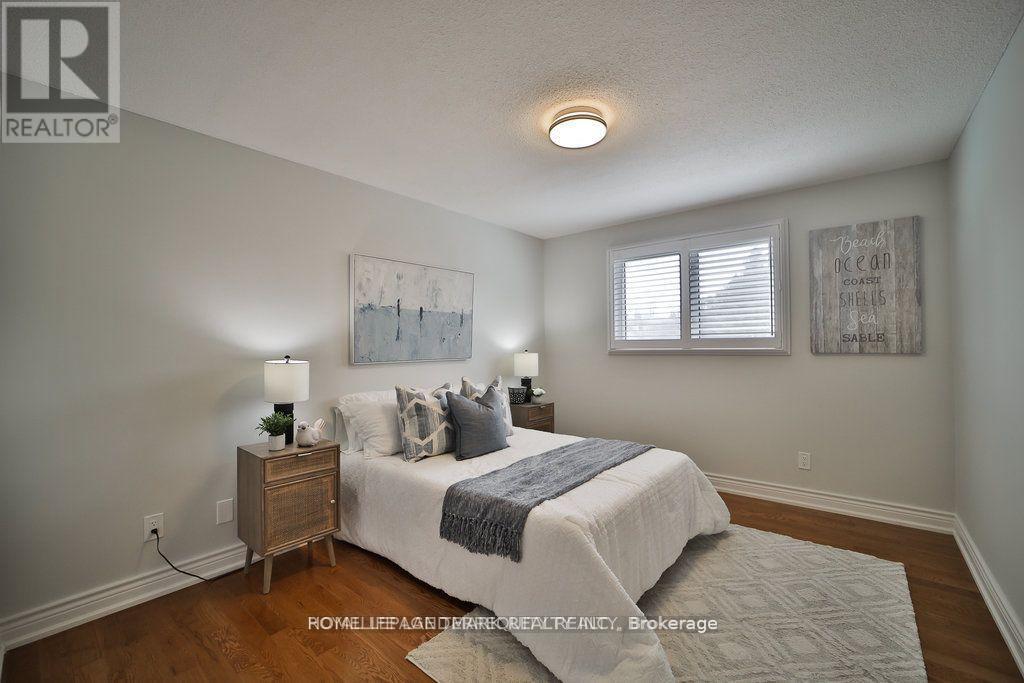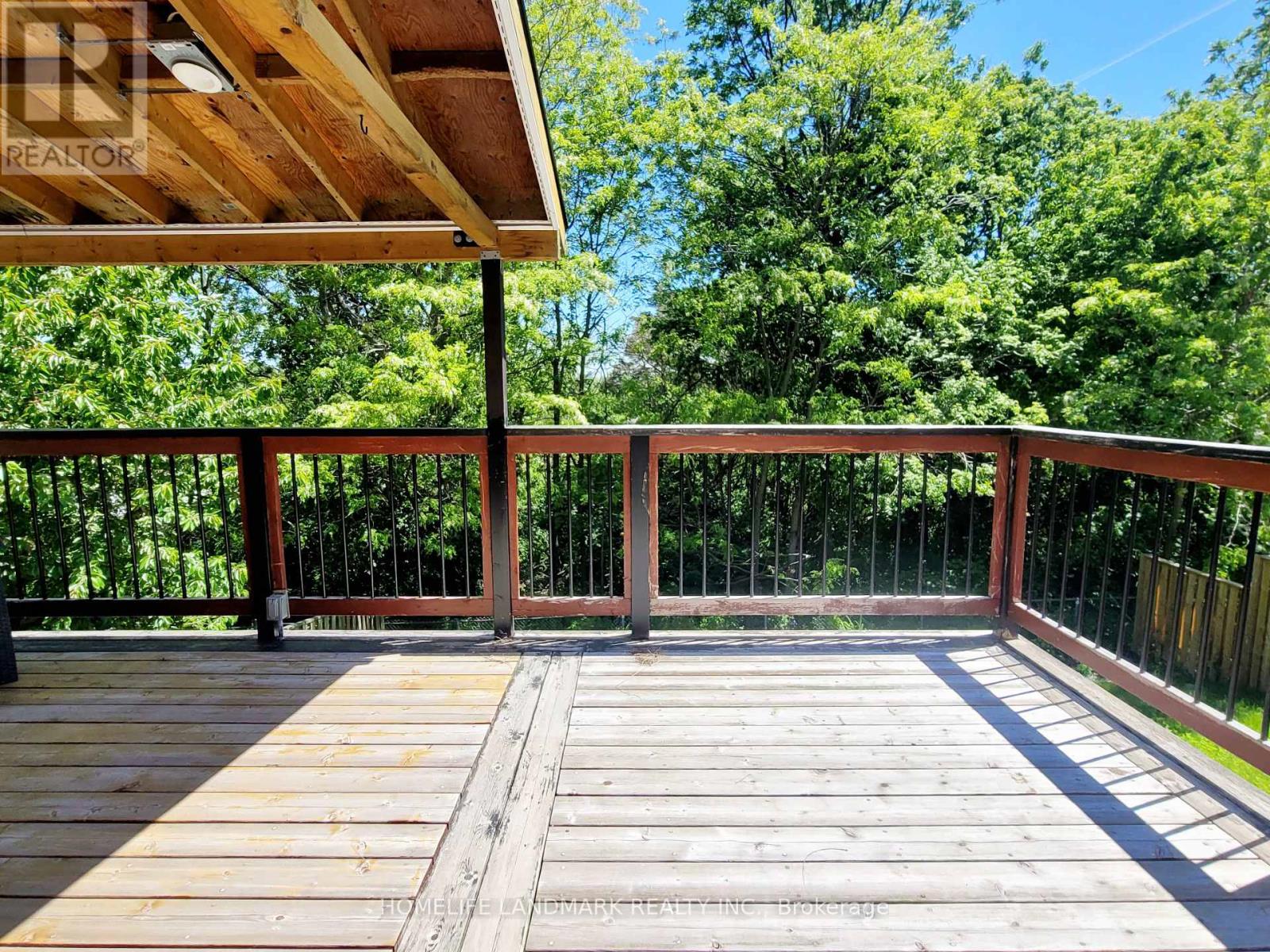289-597-1980
infolivingplus@gmail.com
16 Mansfield Crescent Whitby, Ontario L1N 6T4
3 Bedroom
3 Bathroom
Fireplace
Central Air Conditioning
Forced Air
$2,880 Monthly
Peaceful neighborhood! Beautiful backsplit house has lots of space and very bright. 3 bedrooms 3 baths with large Family room and Living room! Separate Laundry. Spacious FAMLIY ROOM WITH FIRE PLACE. FORMAL DINNING AREA, KITCHEN WITH WALK OUT TO DECK WITH STAIRS. Ravine Retreat backyard with A FISH POND! (Basement is not included!) (id:50787)
Property Details
| MLS® Number | E8491844 |
| Property Type | Single Family |
| Community Name | Blue Grass Meadows |
| Community Features | School Bus |
| Features | Ravine, Carpet Free, In-law Suite |
| Parking Space Total | 2 |
Building
| Bathroom Total | 3 |
| Bedrooms Above Ground | 3 |
| Bedrooms Total | 3 |
| Appliances | Garage Door Opener Remote(s), Water Heater - Tankless |
| Construction Style Attachment | Detached |
| Construction Style Split Level | Sidesplit |
| Cooling Type | Central Air Conditioning |
| Exterior Finish | Brick, Vinyl Siding |
| Fireplace Present | Yes |
| Foundation Type | Poured Concrete |
| Heating Fuel | Natural Gas |
| Heating Type | Forced Air |
| Type | House |
| Utility Water | Municipal Water |
Parking
| Attached Garage |
Land
| Acreage | No |
| Sewer | Sanitary Sewer |
| Size Irregular | 50 X 100 Ft |
| Size Total Text | 50 X 100 Ft |
Rooms
| Level | Type | Length | Width | Dimensions |
|---|---|---|---|---|
| Main Level | Family Room | 20.66 m | 11.15 m | 20.66 m x 11.15 m |
| Main Level | Bathroom | 2 m | 1 m | 2 m x 1 m |
| Main Level | Living Room | 4 m | 5 m | 4 m x 5 m |
| Main Level | Dining Room | 2.5 m | 3 m | 2.5 m x 3 m |
| Upper Level | Bedroom | 15.74 m | 11.48 m | 15.74 m x 11.48 m |
| Upper Level | Bedroom | 10.5 m | 12.79 m | 10.5 m x 12.79 m |
| Upper Level | Bedroom | 9.84 m | 12.79 m | 9.84 m x 12.79 m |
| Upper Level | Bathroom | 6.89 m | 7.22 m | 6.89 m x 7.22 m |
https://www.realtor.ca/real-estate/27109907/16-mansfield-crescent-whitby-blue-grass-meadows





















