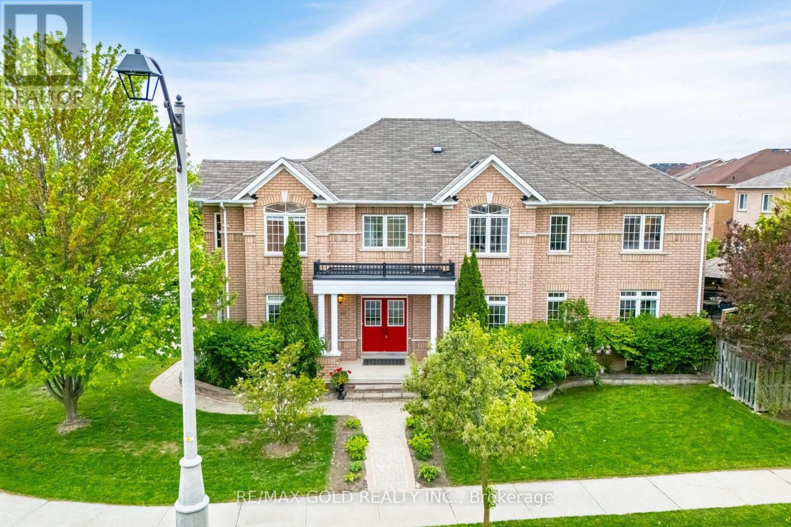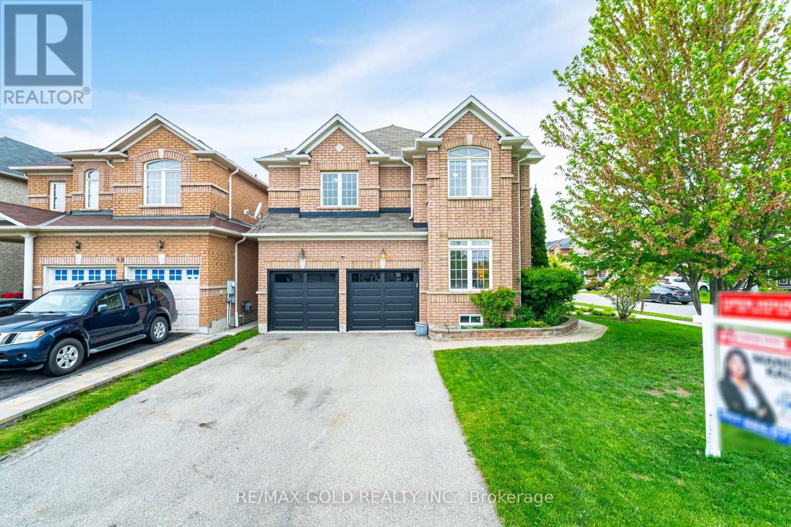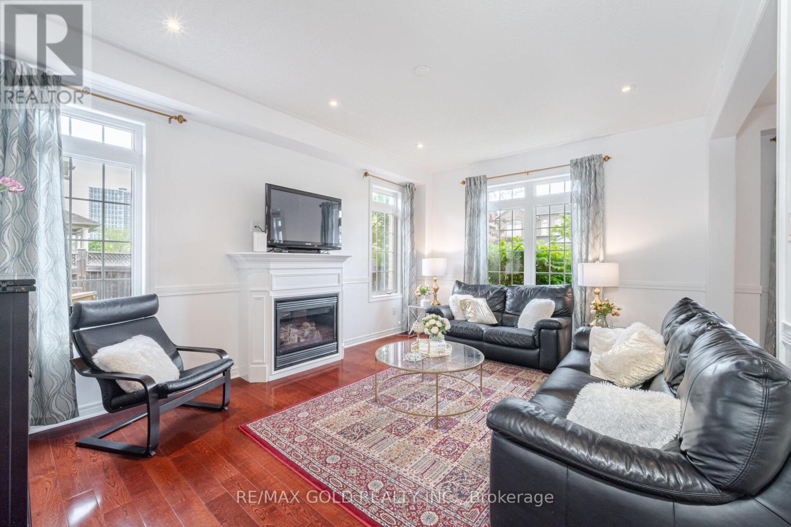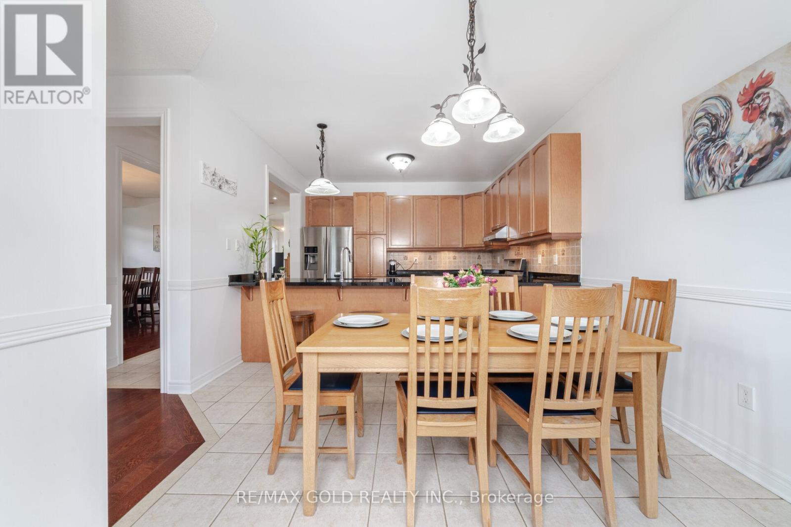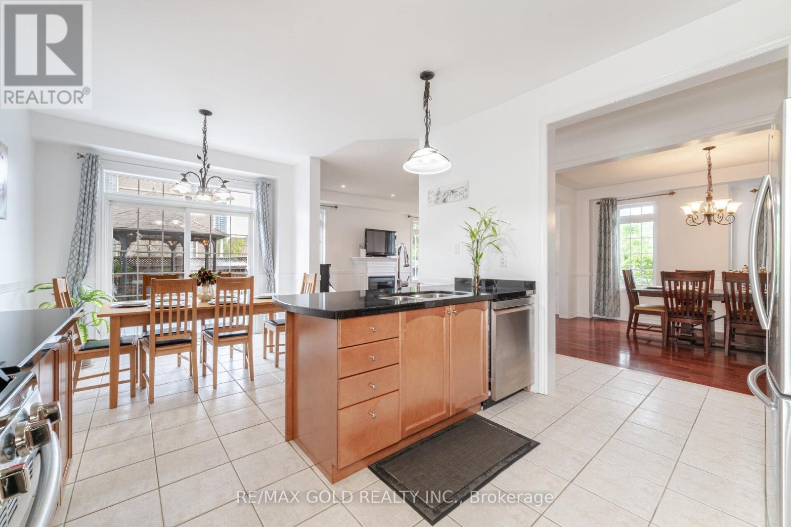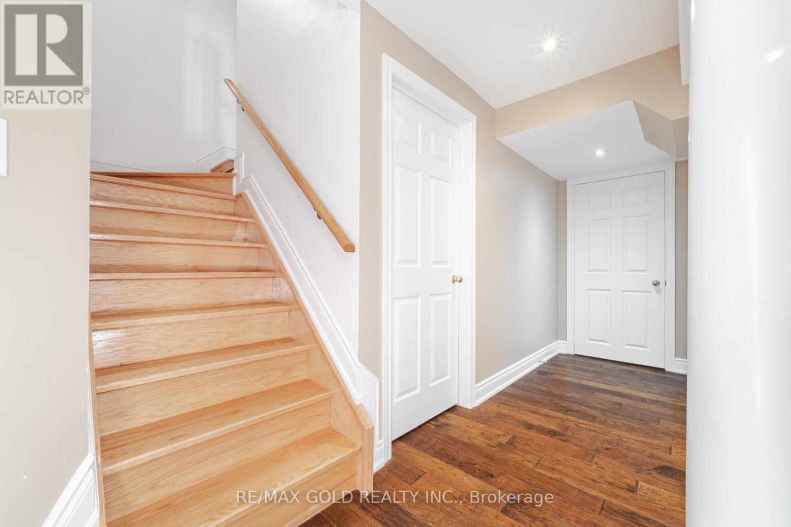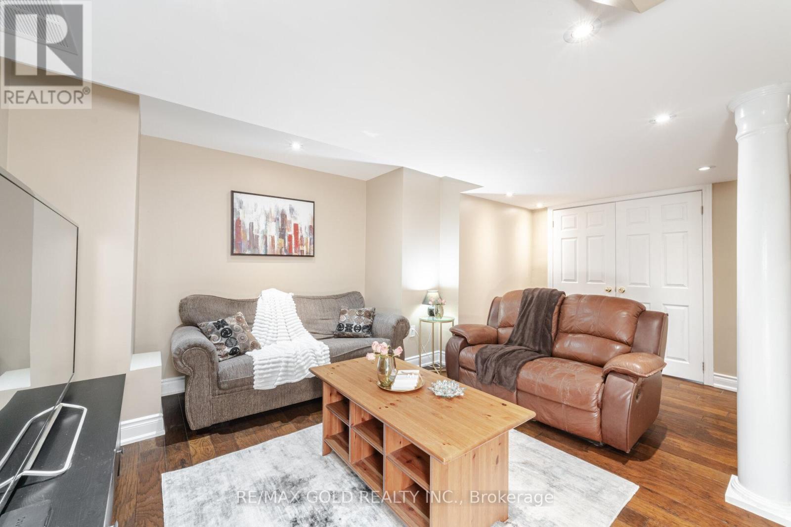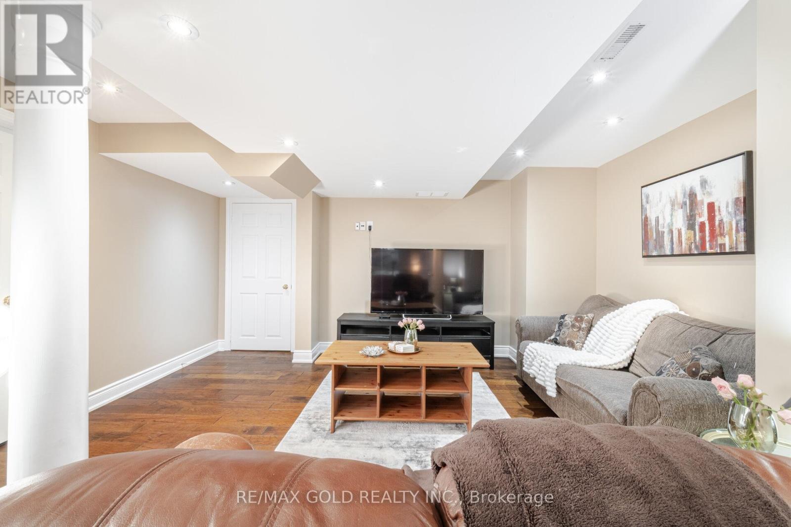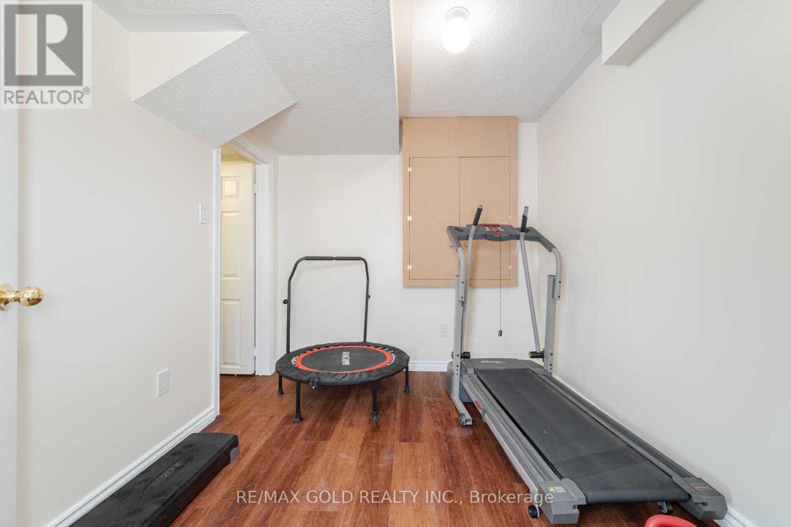6 Bedroom
5 Bathroom
2500 - 3000 sqft
Fireplace
Central Air Conditioning
Forced Air
$1,449,000
***THIS IS A MUST SEE*** A RARE FIND IN A PERFECT LOCATION WALKING DISTANCE TO GO-TRAIN!!! Approx 4,000 Square Feet Living Space Including Fully Finished Basement. Beautiful, Spacious Home Situated in the Premium Credit Valley Community on a Deep Corner Lot; Featuring 6 Total Bedrooms with 4 Bedrooms Upstairs + 2 Bedroom Finished Basement & 5 Washrooms. High End Chef's Kitchen Inc. Ss Appliances, Gas Stove, with Extended Granite Countertop & Beautiful Backsplash; Open Concept Dining & Living Rooms. Deep Corner Lot W/ Fenced Backyard & Stained Wooden Deck With Handcrafted Gazebo, Perfect for Kids Play Area; Brazilian Hardwood Thru-Out Main Floor; Pot Lights; Chandeliers; Double Door Entry; and many more Upgrades In This Home. ***BOOK YOUR SHOWING TODAY!!!*** (id:50787)
Property Details
|
MLS® Number
|
W12167902 |
|
Property Type
|
Single Family |
|
Community Name
|
Credit Valley |
|
Parking Space Total
|
6 |
Building
|
Bathroom Total
|
5 |
|
Bedrooms Above Ground
|
4 |
|
Bedrooms Below Ground
|
2 |
|
Bedrooms Total
|
6 |
|
Appliances
|
Central Vacuum, Window Coverings |
|
Basement Development
|
Finished |
|
Basement Features
|
Apartment In Basement |
|
Basement Type
|
N/a (finished) |
|
Construction Style Attachment
|
Detached |
|
Cooling Type
|
Central Air Conditioning |
|
Exterior Finish
|
Brick |
|
Fireplace Present
|
Yes |
|
Flooring Type
|
Hardwood, Ceramic, Carpeted |
|
Foundation Type
|
Unknown |
|
Half Bath Total
|
1 |
|
Heating Fuel
|
Natural Gas |
|
Heating Type
|
Forced Air |
|
Stories Total
|
2 |
|
Size Interior
|
2500 - 3000 Sqft |
|
Type
|
House |
|
Utility Water
|
Municipal Water |
Parking
Land
|
Acreage
|
No |
|
Sewer
|
Sanitary Sewer |
|
Size Depth
|
101 Ft |
|
Size Frontage
|
44 Ft ,9 In |
|
Size Irregular
|
44.8 X 101 Ft |
|
Size Total Text
|
44.8 X 101 Ft |
Rooms
| Level |
Type |
Length |
Width |
Dimensions |
|
Second Level |
Bedroom |
5.49 m |
5.4 m |
5.49 m x 5.4 m |
|
Second Level |
Bedroom 2 |
4.08 m |
3.4 m |
4.08 m x 3.4 m |
|
Second Level |
Bedroom 3 |
4.9 m |
4.08 m |
4.9 m x 4.08 m |
|
Second Level |
Bedroom 4 |
3.74 m |
3.7 m |
3.74 m x 3.7 m |
|
Basement |
Bedroom |
5.95 m |
2.62 m |
5.95 m x 2.62 m |
|
Basement |
Bedroom 2 |
2.83 m |
2.46 m |
2.83 m x 2.46 m |
|
Basement |
Recreational, Games Room |
5.2 m |
4.7 m |
5.2 m x 4.7 m |
|
Ground Level |
Living Room |
4.15 m |
3.85 m |
4.15 m x 3.85 m |
|
Ground Level |
Dining Room |
4.75 m |
4.25 m |
4.75 m x 4.25 m |
|
Ground Level |
Family Room |
5.2 m |
3.85 m |
5.2 m x 3.85 m |
|
Ground Level |
Kitchen |
3.66 m |
3.05 m |
3.66 m x 3.05 m |
|
Ground Level |
Eating Area |
3.66 m |
3.05 m |
3.66 m x 3.05 m |
https://www.realtor.ca/real-estate/28355186/16-larkberry-road-brampton-credit-valley-credit-valley

