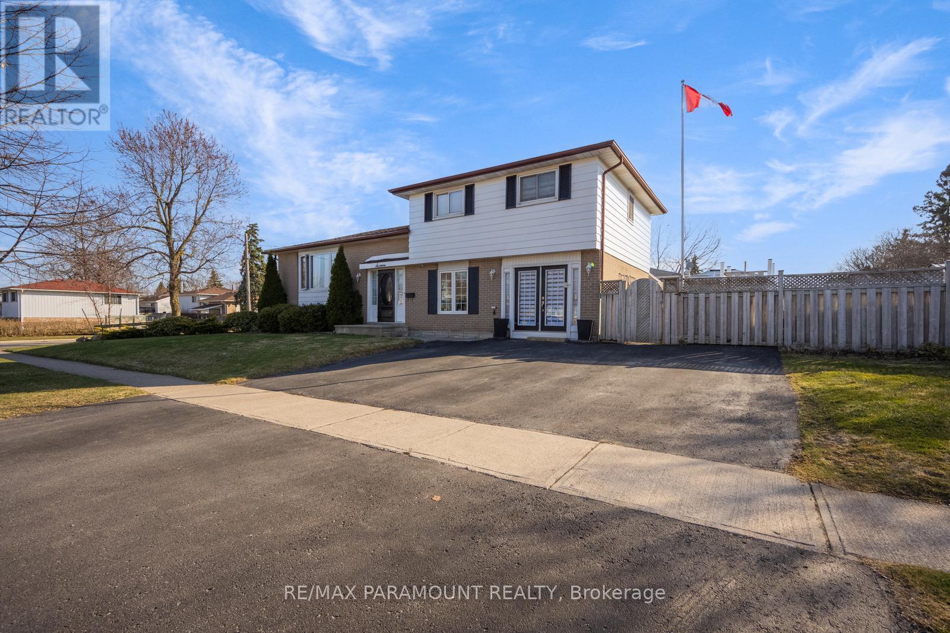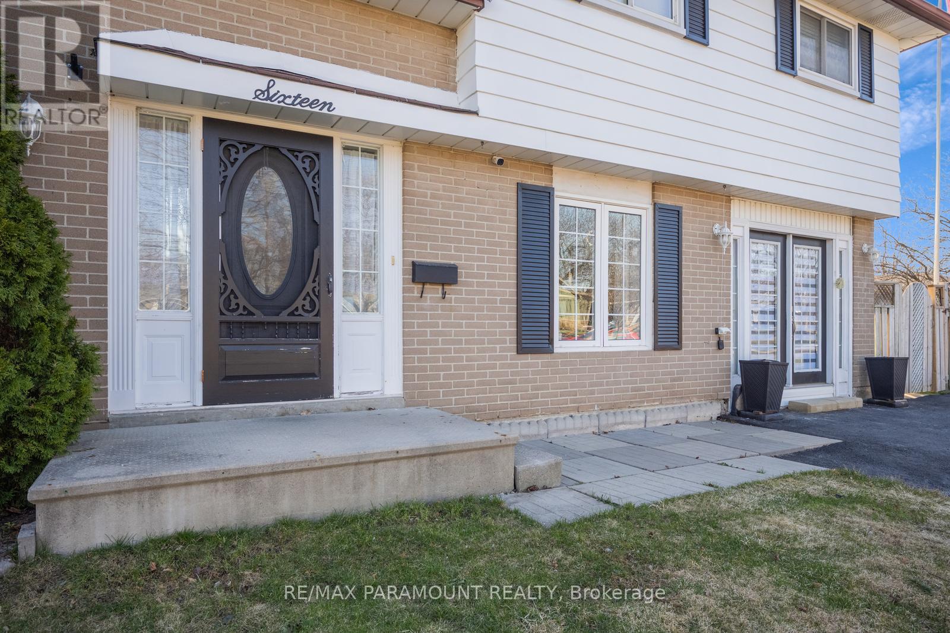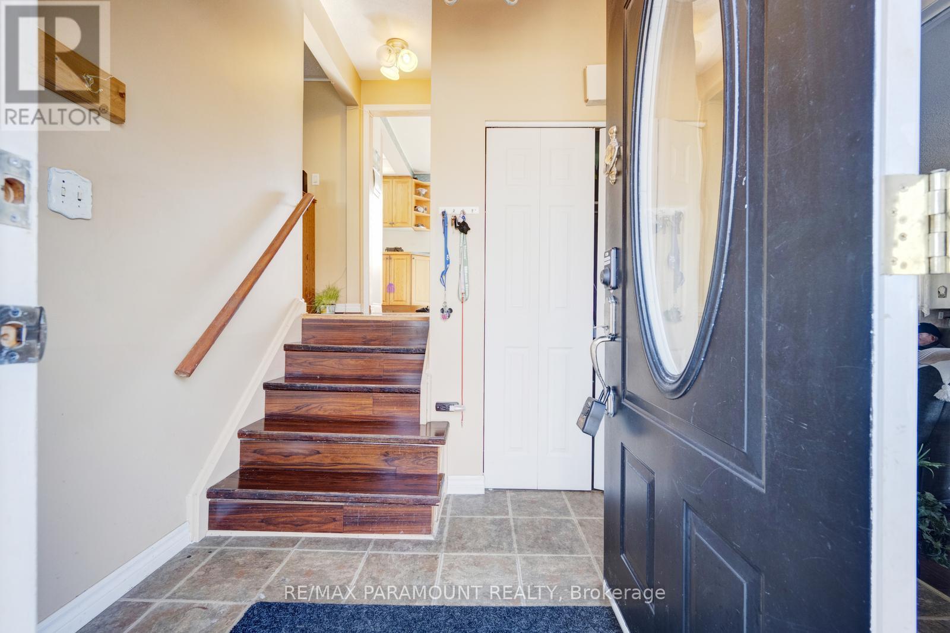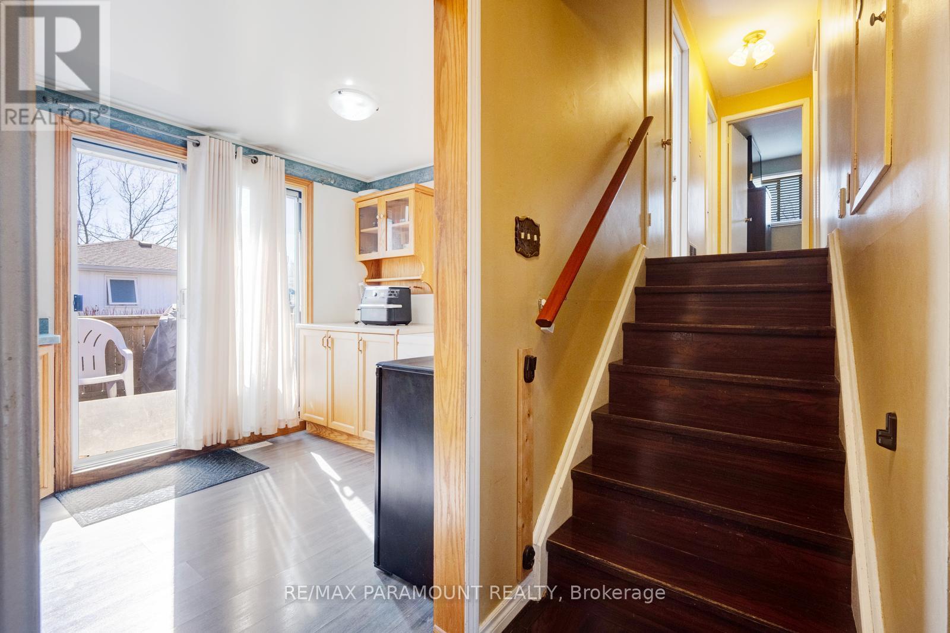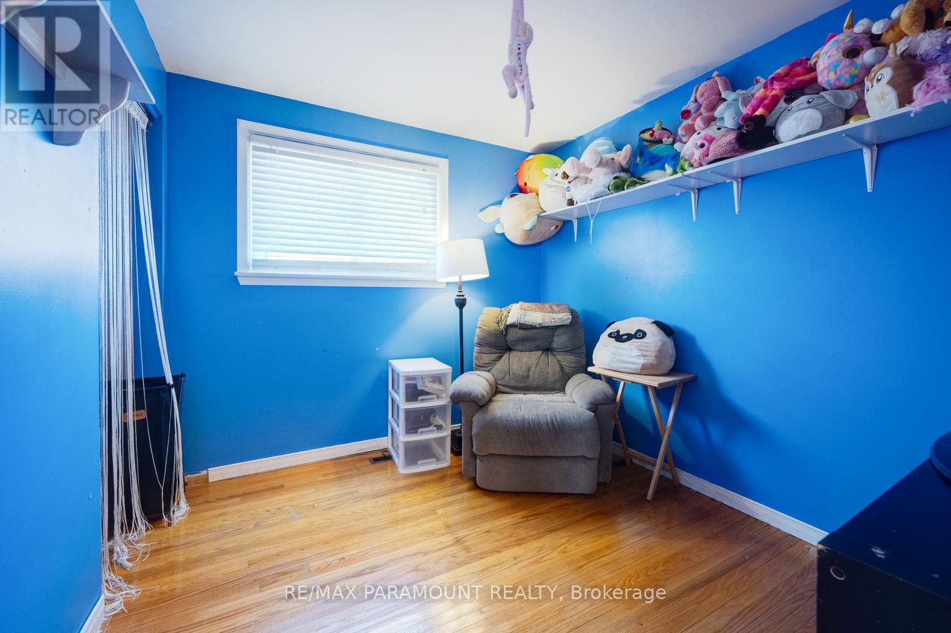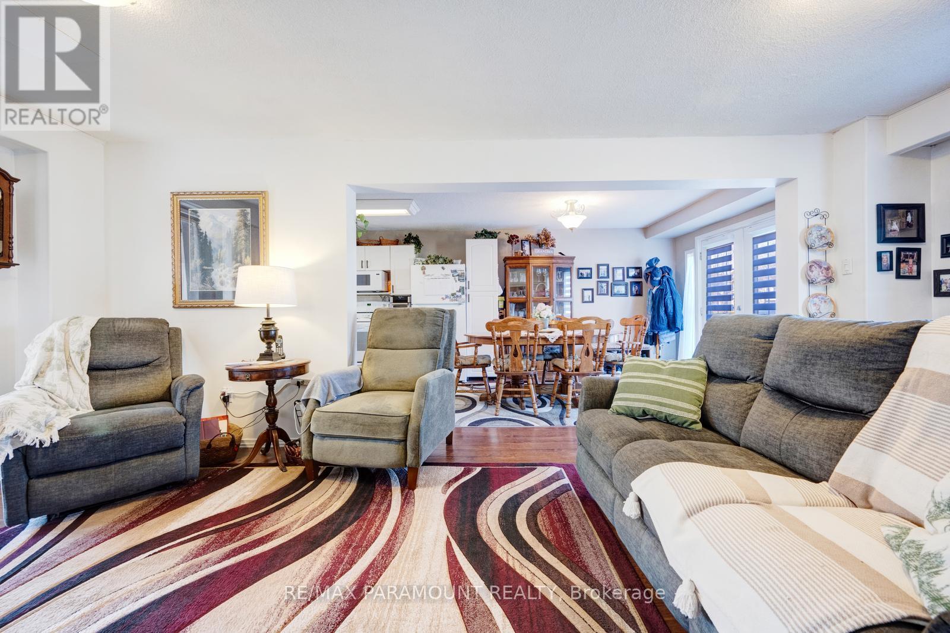5 Bedroom
2 Bathroom
1500 - 2000 sqft
Fireplace
Above Ground Pool
Central Air Conditioning
Forced Air
$939,900
Nestled in one of Georgetown's most desirable pockets, this well-maintained 3+2 bedroom, 2-bathroom home sits on a large corner lot with wide frontage. The main floor offers a bright and functional layout with spacious living and dining area, and plenty of natural light throughout. The finished basement features a separate entrance, full kitchen, additional 2 Bedrooms and a full bath ideal for in-laws or extended family. Enjoy the sunroom overlooking the private backyard, complete with an above-ground pool perfect for relaxing or entertaining. Located close to schools, parks, trails, shops, and GO Transit. A rare opportunity on a quiet, family-friendly street! (id:50787)
Property Details
|
MLS® Number
|
W12084960 |
|
Property Type
|
Single Family |
|
Community Name
|
Georgetown |
|
Amenities Near By
|
Park, Schools |
|
Parking Space Total
|
3 |
|
Pool Type
|
Above Ground Pool |
Building
|
Bathroom Total
|
2 |
|
Bedrooms Above Ground
|
3 |
|
Bedrooms Below Ground
|
2 |
|
Bedrooms Total
|
5 |
|
Appliances
|
Oven - Built-in, Dishwasher, Dryer, Microwave, Two Stoves, Washer, Window Coverings, Two Refrigerators |
|
Basement Development
|
Finished |
|
Basement Features
|
Separate Entrance, Walk Out |
|
Basement Type
|
N/a (finished) |
|
Construction Style Attachment
|
Detached |
|
Construction Style Split Level
|
Sidesplit |
|
Cooling Type
|
Central Air Conditioning |
|
Exterior Finish
|
Brick, Vinyl Siding |
|
Fireplace Present
|
Yes |
|
Foundation Type
|
Concrete |
|
Heating Fuel
|
Natural Gas |
|
Heating Type
|
Forced Air |
|
Size Interior
|
1500 - 2000 Sqft |
|
Type
|
House |
Parking
Land
|
Acreage
|
No |
|
Fence Type
|
Fenced Yard |
|
Land Amenities
|
Park, Schools |
|
Sewer
|
Sanitary Sewer |
|
Size Depth
|
63 Ft |
|
Size Frontage
|
110 Ft |
|
Size Irregular
|
110 X 63 Ft |
|
Size Total Text
|
110 X 63 Ft |
Rooms
| Level |
Type |
Length |
Width |
Dimensions |
|
Second Level |
Bedroom |
3.91 m |
2.5 m |
3.91 m x 2.5 m |
|
Second Level |
Bedroom 2 |
2.89 m |
3.96 m |
2.89 m x 3.96 m |
|
Second Level |
Bedroom 3 |
2.51 m |
2.9 m |
2.51 m x 2.9 m |
|
Second Level |
Bathroom |
2.3 m |
2.51 m |
2.3 m x 2.51 m |
|
Lower Level |
Utility Room |
2.43 m |
2 m |
2.43 m x 2 m |
|
Lower Level |
Bedroom |
4.44 m |
3.32 m |
4.44 m x 3.32 m |
|
Lower Level |
Bedroom 2 |
3.63 m |
2.64 m |
3.63 m x 2.64 m |
|
Lower Level |
Bathroom |
2.26 m |
2 m |
2.26 m x 2 m |
|
Main Level |
Family Room |
5.39 m |
3.43 m |
5.39 m x 3.43 m |
|
Main Level |
Eating Area |
2.82 m |
2.62 m |
2.82 m x 2.62 m |
|
Main Level |
Kitchen |
5.18 m |
2.51 m |
5.18 m x 2.51 m |
|
Ground Level |
Living Room |
2.92 m |
6.32 m |
2.92 m x 6.32 m |
|
Ground Level |
Dining Room |
3.12 m |
3.5 m |
3.12 m x 3.5 m |
|
Ground Level |
Kitchen |
3.12 m |
2.87 m |
3.12 m x 2.87 m |
|
Ground Level |
Sunroom |
6.01 m |
2.5 m |
6.01 m x 2.5 m |
|
Ground Level |
Foyer |
2.66 m |
2.4 m |
2.66 m x 2.4 m |
https://www.realtor.ca/real-estate/28172503/16-irwin-crescent-halton-hills-georgetown-georgetown


