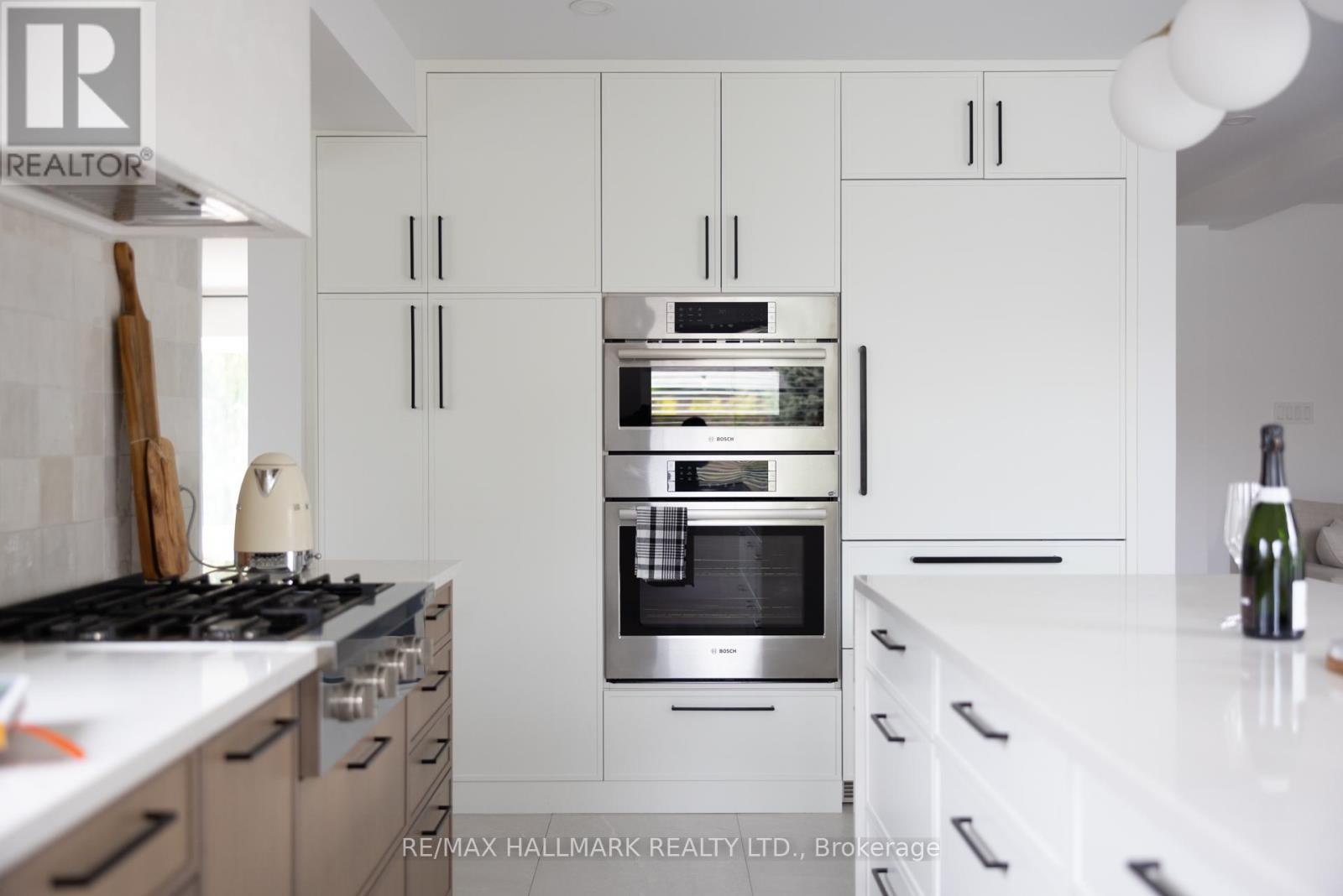4 Bedroom
4 Bathroom
1500 - 2000 sqft
Fireplace
Central Air Conditioning
Forced Air
Landscaped
$1,368,000
This stunning home was renovated over a six-year period and offers three-plus-one bedrooms, and four bathrooms situated on a corner lot in a family-friendly neighbourhood. This home has new triple pane energy efficient windows (2018), hardwood flooring and tasteful modern updates done in neutral tones. The home is complete with central air conditioning and a two-car garage with storage and rough-in for an electric vehicle charger. You will find pot lights in every room and in the soffits surrounding the homes exterior, which provides nighttime downlighting and enhanced visibility. This home features tasteful modern fixtures and window coverings throughout. You will appreciate the open-concept living and dining room featuring large windows at either end that let in natural light and offer views of mature trees and greenery. The main floor has a mixture of oak hardwood and heated ceramic flooring. The main floor also features a powder room which is convenient for entertaining, and the main floor laundry room doubles as a mudroom complete with garage access.The family room is open to the kitchen and is complete with a cozy gas fireplace this is a beautiful informal place for coffee with friends or keeping an eye on young children while cooking. The modern kitchen (renovated in 2021) is complete with custom-built kitchen cabinetry in white and oak finishes with integrated fridge and built-in dishwasher. There is a beautiful island featuring a quartz waterfall countertop that provides both extra counter space and an area for seating. This kitchen has a custom tile backsplash and the appliances are well-appointed, including Bosch gas cooktop and double wall ovens that any gourmet cook would love. Access the backyard through the kitchen sliding glass doors and step out onto a large deck overlooking the mature backyard which also has a separate dining area inside the gazebo. CHECK OUT THE VIDEO! (id:50787)
Property Details
|
MLS® Number
|
E12099436 |
|
Property Type
|
Single Family |
|
Community Name
|
Blue Grass Meadows |
|
Amenities Near By
|
Park, Place Of Worship, Public Transit, Schools |
|
Equipment Type
|
Water Heater - Gas |
|
Features
|
Paved Yard, Carpet Free |
|
Parking Space Total
|
6 |
|
Rental Equipment Type
|
Water Heater - Gas |
|
Structure
|
Deck, Porch |
Building
|
Bathroom Total
|
4 |
|
Bedrooms Above Ground
|
3 |
|
Bedrooms Below Ground
|
1 |
|
Bedrooms Total
|
4 |
|
Age
|
31 To 50 Years |
|
Amenities
|
Fireplace(s), Separate Heating Controls |
|
Appliances
|
Garage Door Opener Remote(s), Oven - Built-in, Water Heater, Blinds, Cooktop, Dishwasher, Dryer, Freezer, Furniture, Garage Door Opener, Microwave, Oven, Hood Fan, Washer, Refrigerator |
|
Basement Development
|
Finished |
|
Basement Type
|
Full (finished) |
|
Construction Style Attachment
|
Detached |
|
Cooling Type
|
Central Air Conditioning |
|
Exterior Finish
|
Brick |
|
Fire Protection
|
Smoke Detectors |
|
Fireplace Present
|
Yes |
|
Flooring Type
|
Vinyl, Hardwood |
|
Foundation Type
|
Concrete |
|
Half Bath Total
|
1 |
|
Heating Fuel
|
Natural Gas |
|
Heating Type
|
Forced Air |
|
Stories Total
|
2 |
|
Size Interior
|
1500 - 2000 Sqft |
|
Type
|
House |
|
Utility Water
|
Municipal Water |
Parking
Land
|
Acreage
|
No |
|
Fence Type
|
Fenced Yard |
|
Land Amenities
|
Park, Place Of Worship, Public Transit, Schools |
|
Landscape Features
|
Landscaped |
|
Sewer
|
Sanitary Sewer |
|
Size Depth
|
109 Ft ,9 In |
|
Size Frontage
|
56 Ft ,10 In |
|
Size Irregular
|
56.9 X 109.8 Ft |
|
Size Total Text
|
56.9 X 109.8 Ft |
Rooms
| Level |
Type |
Length |
Width |
Dimensions |
|
Second Level |
Primary Bedroom |
4.6 m |
5.82 m |
4.6 m x 5.82 m |
|
Second Level |
Bedroom 2 |
4.17 m |
2.9 m |
4.17 m x 2.9 m |
|
Second Level |
Bedroom 3 |
2.44 m |
3.96 m |
2.44 m x 3.96 m |
|
Basement |
Recreational, Games Room |
6.48 m |
7.16 m |
6.48 m x 7.16 m |
|
Basement |
Utility Room |
2.46 m |
3.68 m |
2.46 m x 3.68 m |
|
Basement |
Bedroom 4 |
5.31 m |
3.12 m |
5.31 m x 3.12 m |
|
Ground Level |
Foyer |
3.86 m |
3.73 m |
3.86 m x 3.73 m |
|
Ground Level |
Living Room |
5.31 m |
3.28 m |
5.31 m x 3.28 m |
|
Ground Level |
Dining Room |
3.35 m |
3.28 m |
3.35 m x 3.28 m |
|
Ground Level |
Kitchen |
4.57 m |
3.73 m |
4.57 m x 3.73 m |
|
Ground Level |
Family Room |
4.7 m |
3.25 m |
4.7 m x 3.25 m |
|
Ground Level |
Laundry Room |
1.98 m |
3.43 m |
1.98 m x 3.43 m |
https://www.realtor.ca/real-estate/28205171/16-intrepid-drive-whitby-blue-grass-meadows-blue-grass-meadows




















































