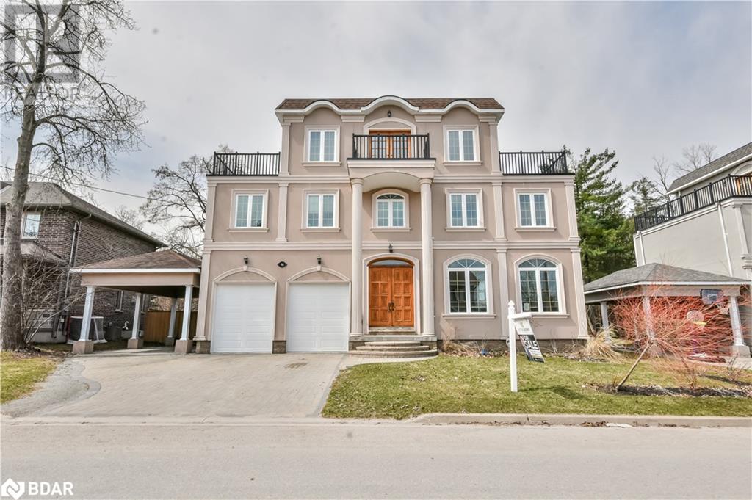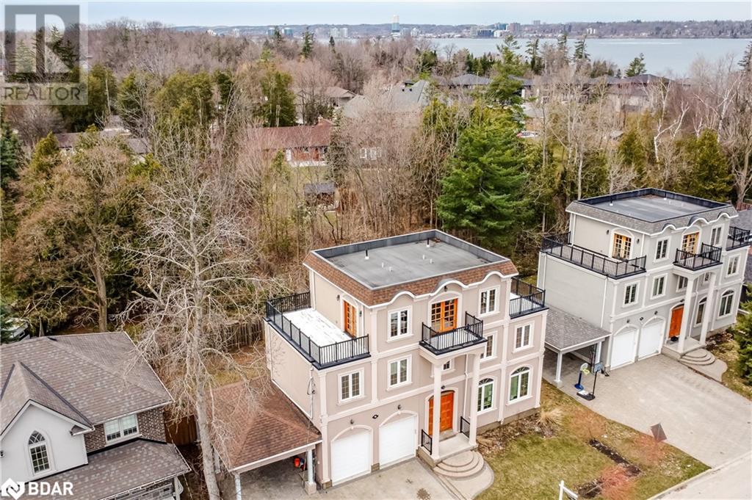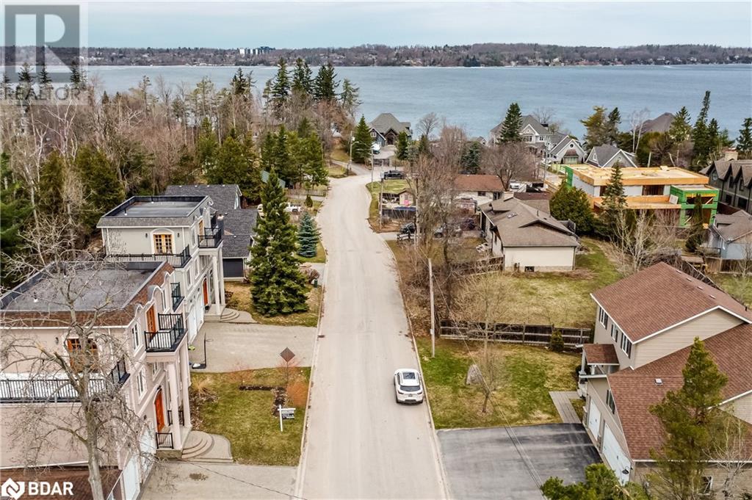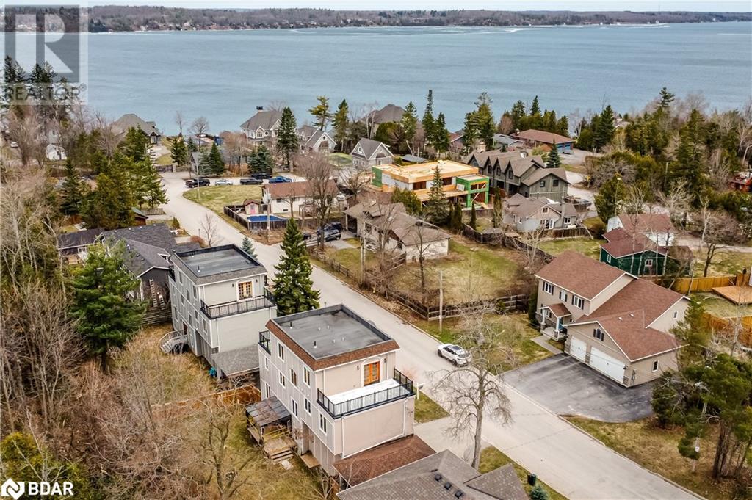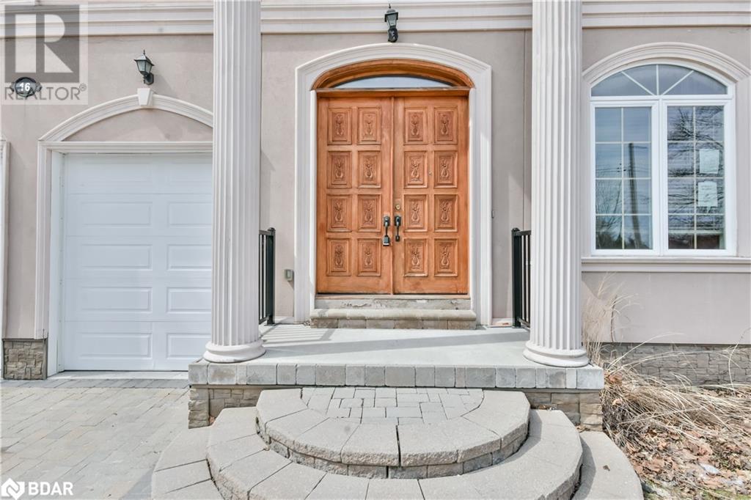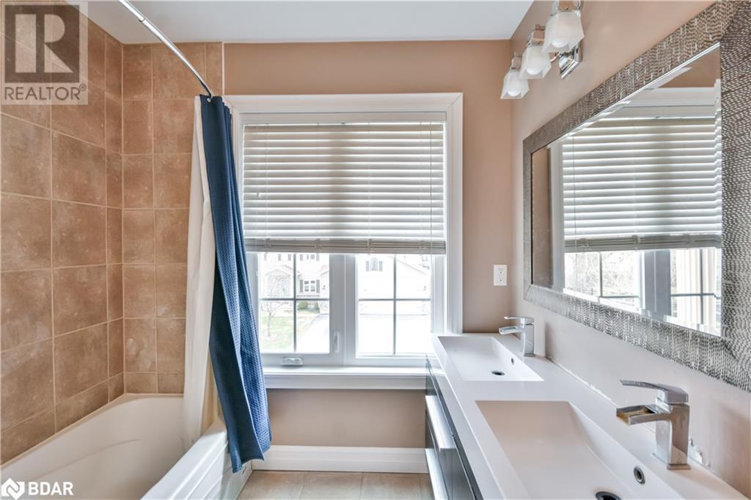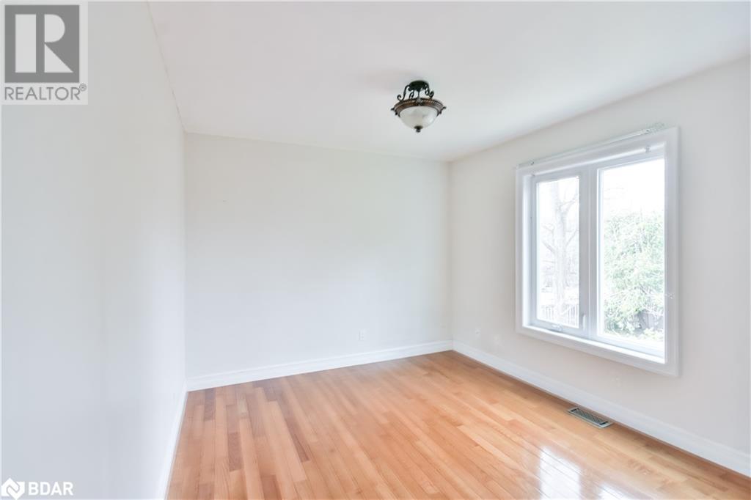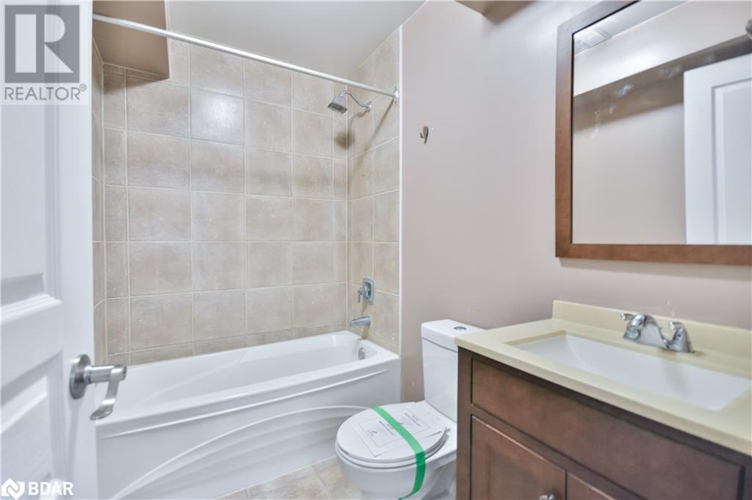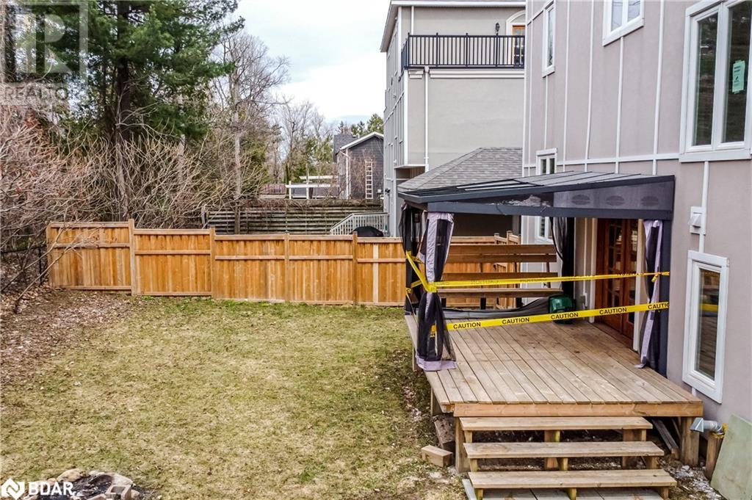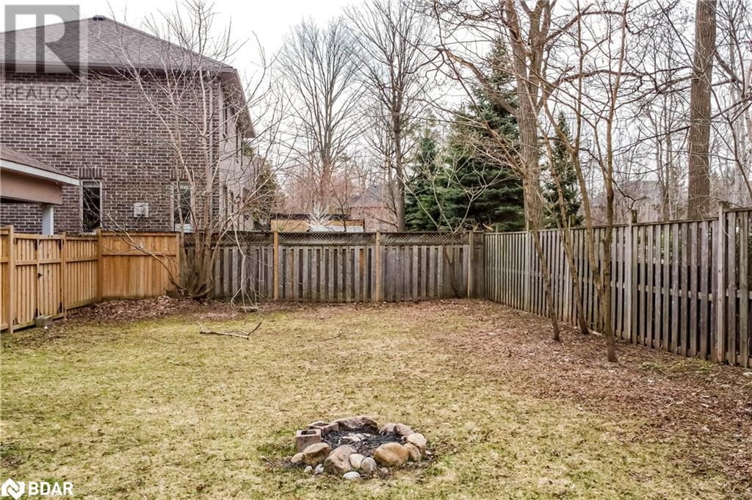5 Bedroom
6 Bathroom
2695 sqft
3 Level
Central Air Conditioning
Forced Air
$1,099,000
Stunning Mediterranean inspired 3-Storey Home in Barrie's Prestigious Tollendale Neighbourhood! Designed with European flair, the stately façade features arched windows, grand columns, and Juliet balconies, creating an unforgettable first impression. Just minutes from the beach at Tyndale Park, this spacious family home features 5+1 bedrooms and 6 bathrooms. Enjoy the stunning water views from the 3rd-floor balcony, perfect for morning coffee or evening sunsets. The grand foyer welcomes you with hardwood floors and elegant staircases that flow throughout. The open-concept kitchen is ideal for entertaining, showcasing a large island, granite countertops, and upgraded cabinetry. Open to bright living room with a cozy fireplace with expansive windows. This home also features an in-law suite perfect for extended family or guests. An incredible opportunity to own a beautiful home in one of Barrie's most desirable areas! (id:50787)
Property Details
|
MLS® Number
|
40720511 |
|
Property Type
|
Single Family |
|
Amenities Near By
|
Beach, Park |
|
Community Features
|
School Bus |
|
Features
|
In-law Suite |
|
Parking Space Total
|
5 |
Building
|
Bathroom Total
|
6 |
|
Bedrooms Above Ground
|
4 |
|
Bedrooms Below Ground
|
1 |
|
Bedrooms Total
|
5 |
|
Architectural Style
|
3 Level |
|
Basement Development
|
Finished |
|
Basement Type
|
Full (finished) |
|
Construction Style Attachment
|
Detached |
|
Cooling Type
|
Central Air Conditioning |
|
Exterior Finish
|
Stucco |
|
Foundation Type
|
Unknown |
|
Half Bath Total
|
1 |
|
Heating Type
|
Forced Air |
|
Stories Total
|
3 |
|
Size Interior
|
2695 Sqft |
|
Type
|
House |
|
Utility Water
|
Municipal Water |
Parking
Land
|
Acreage
|
No |
|
Land Amenities
|
Beach, Park |
|
Sewer
|
Municipal Sewage System |
|
Size Depth
|
82 Ft |
|
Size Frontage
|
77 Ft |
|
Size Total Text
|
Under 1/2 Acre |
|
Zoning Description
|
R |
Rooms
| Level |
Type |
Length |
Width |
Dimensions |
|
Second Level |
4pc Bathroom |
|
|
Measurements not available |
|
Second Level |
Bedroom |
|
|
9'5'' x 6'5'' |
|
Second Level |
Bedroom |
|
|
11'5'' x 12'5'' |
|
Second Level |
Bedroom |
|
|
14'11'' x 10'1'' |
|
Second Level |
Primary Bedroom |
|
|
17'3'' x 16'10'' |
|
Second Level |
5pc Bathroom |
|
|
Measurements not available |
|
Second Level |
4pc Bathroom |
|
|
Measurements not available |
|
Third Level |
Loft |
|
|
26'5'' x 22'11'' |
|
Third Level |
4pc Bathroom |
|
|
Measurements not available |
|
Basement |
4pc Bathroom |
|
|
Measurements not available |
|
Basement |
Kitchen |
|
|
21'1'' x 9'1'' |
|
Basement |
Bedroom |
|
|
14'8'' x 12'1'' |
|
Main Level |
Living Room |
|
|
16'11'' x 10'1'' |
|
Main Level |
Kitchen |
|
|
14'3'' x 12'1'' |
|
Main Level |
2pc Bathroom |
|
|
Measurements not available |
https://www.realtor.ca/real-estate/28202819/16-gray-lane-barrie

