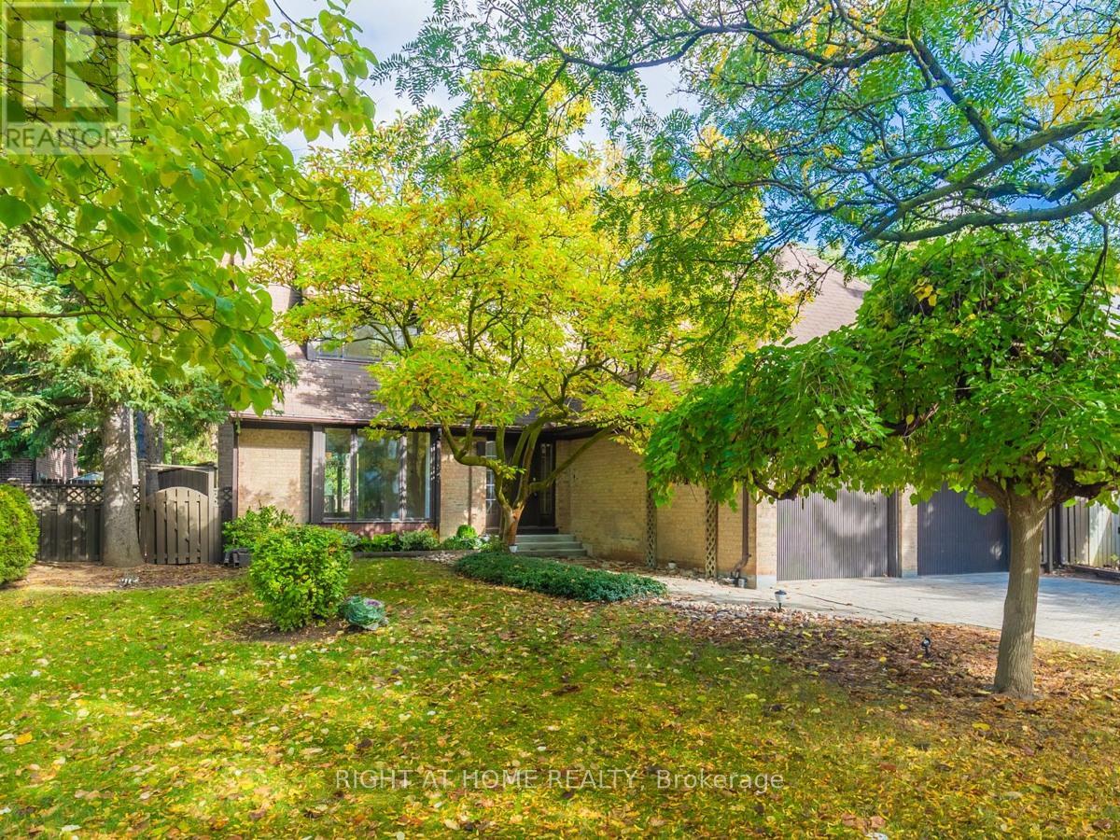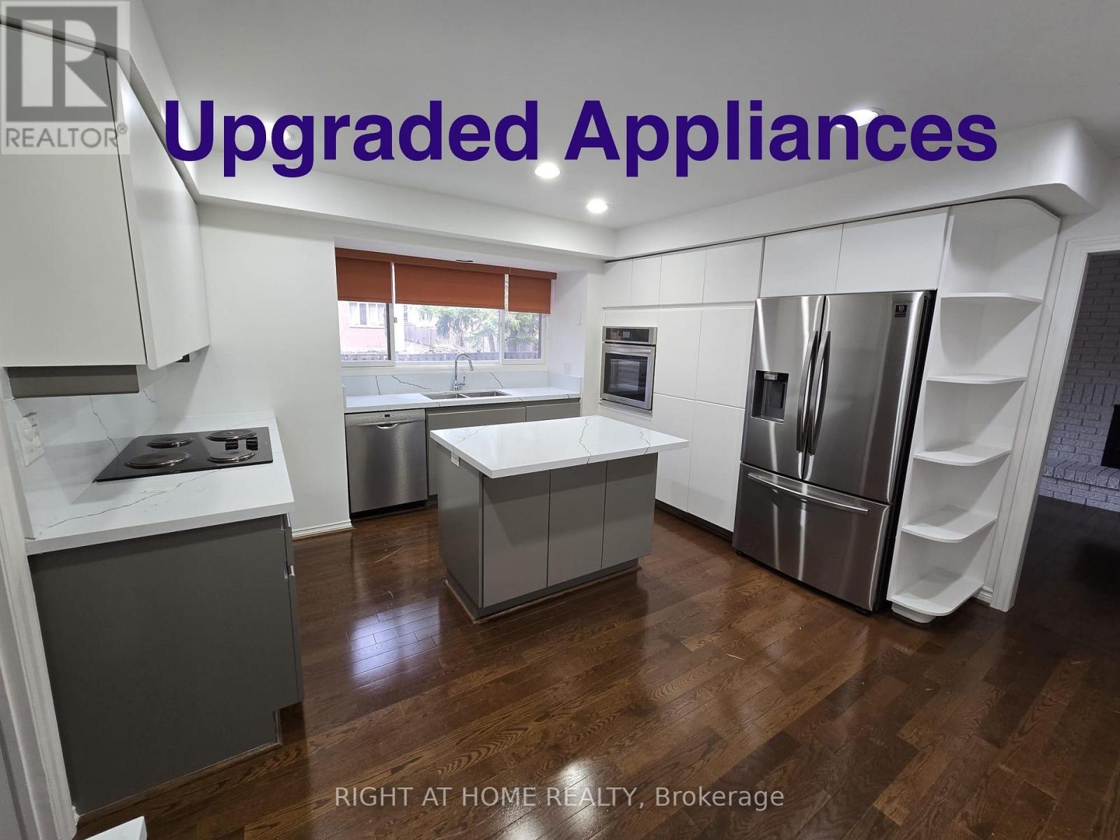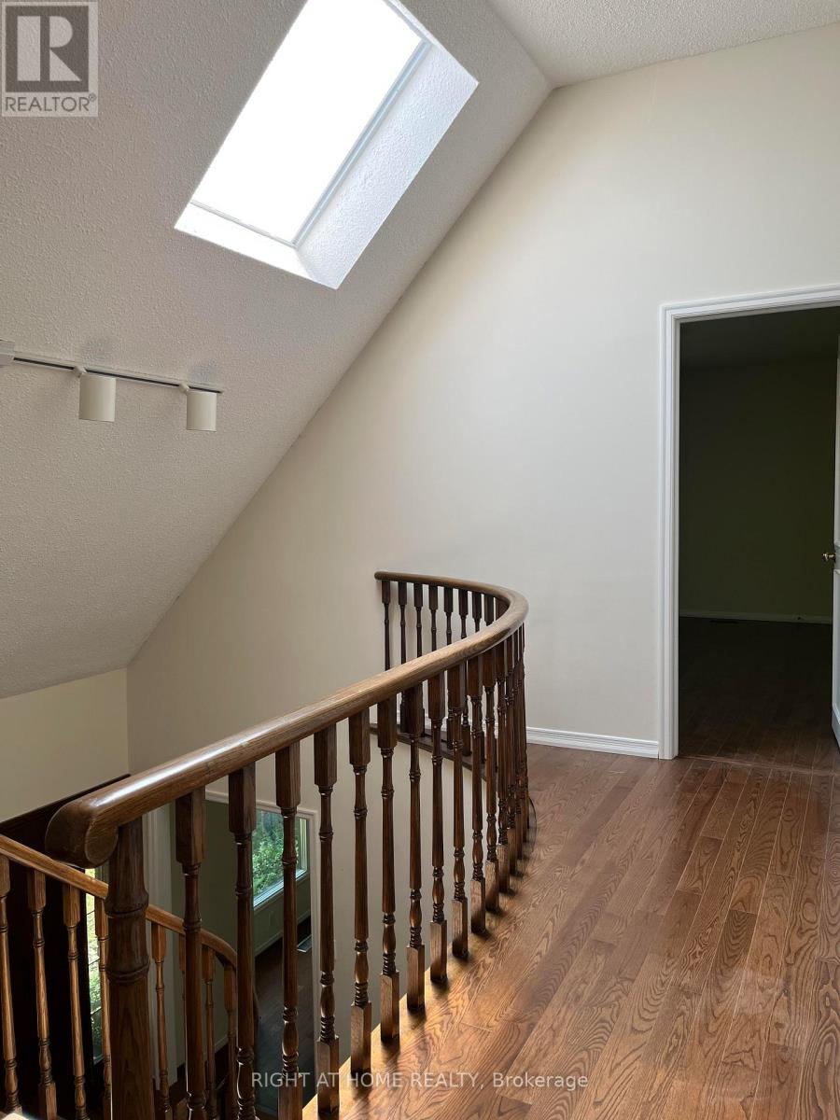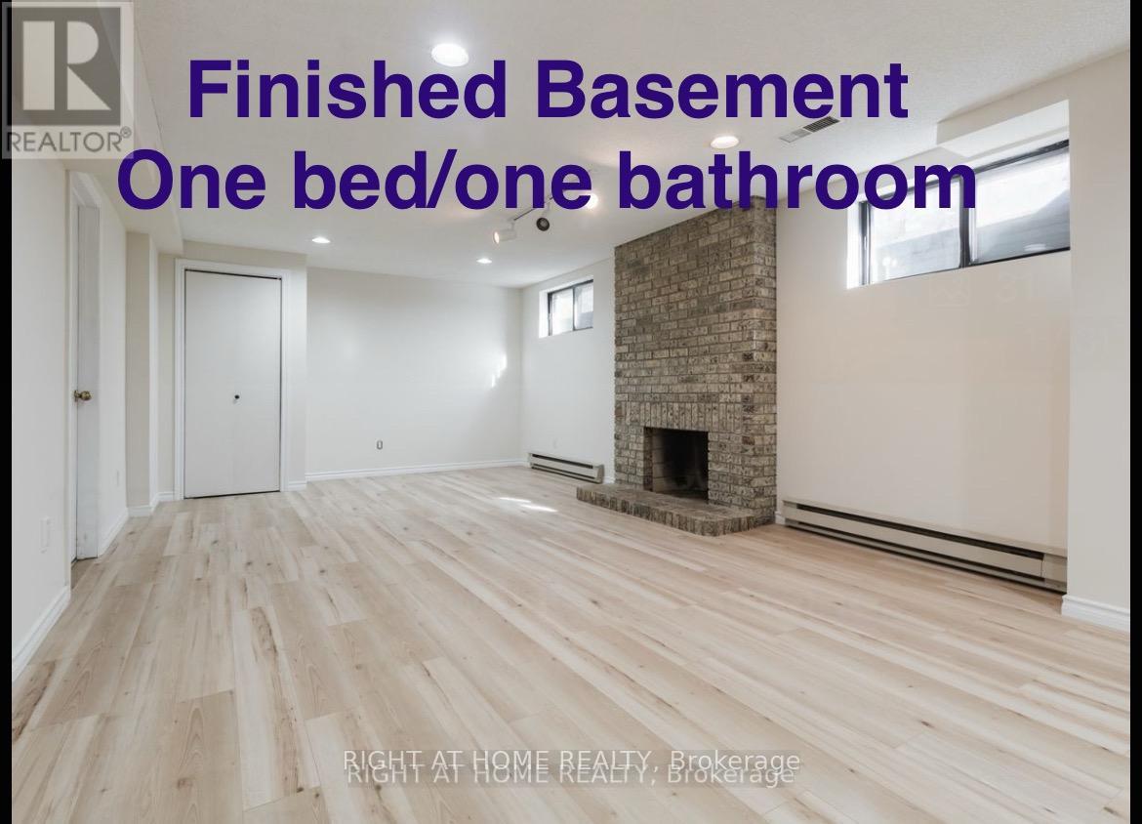5 Bedroom
4 Bathroom
Fireplace
Central Air Conditioning
Forced Air
Landscaped
$5,500 Monthly
Nestled On Prime & Quiet Cul De Sac. Soaring Ceils, Hdw Floors, Stylish Eat-In Kit & Family Rm W/Walk-Out To Huge Deck. Master Retreat W/4Pc Marble Ensuite, new vanity, New shower glass, 4 Bdrms in all Wonderful Closet Spaces, Pic Windows & Ample Natural Light. Ample Storage, Bdr/Exercise Rm, Rec Rm & Office In Basement. Steps To TTC, Shops & Eateries @ Bayview Village ,Renowned Schools: Hollywood PS, Bayview MS, Earl Haig SS. Deck is just freshly re-stained. No Pets No Smokers! **EXTRAS** All Elfs,All Window Coverings, Tiered Wood Deck ,Appliances Incl: Ss Samsung Fridge, Ss Wall Oven , Ss Bosch Dw, Thermador Cook top, Washer & Dryer, Ss Microwave,2Fire Ps not To Be Used. All Sizes Approxmt, Yard shed. (id:50787)
Property Details
|
MLS® Number
|
C12111963 |
|
Property Type
|
Single Family |
|
Community Name
|
Willowdale East |
|
Amenities Near By
|
Place Of Worship, Public Transit, Schools, Hospital |
|
Community Features
|
Community Centre |
|
Features
|
Cul-de-sac, Lighting |
|
Parking Space Total
|
6 |
|
Structure
|
Deck, Shed |
Building
|
Bathroom Total
|
4 |
|
Bedrooms Above Ground
|
4 |
|
Bedrooms Below Ground
|
1 |
|
Bedrooms Total
|
5 |
|
Age
|
31 To 50 Years |
|
Amenities
|
Fireplace(s), Separate Heating Controls |
|
Appliances
|
Garage Door Opener Remote(s), Oven - Built-in, Range, Water Heater |
|
Basement Development
|
Finished |
|
Basement Type
|
N/a (finished) |
|
Construction Style Attachment
|
Detached |
|
Cooling Type
|
Central Air Conditioning |
|
Exterior Finish
|
Brick |
|
Fire Protection
|
Smoke Detectors |
|
Fireplace Present
|
Yes |
|
Flooring Type
|
Hardwood, Ceramic, Laminate |
|
Foundation Type
|
Unknown |
|
Half Bath Total
|
1 |
|
Heating Fuel
|
Natural Gas |
|
Heating Type
|
Forced Air |
|
Stories Total
|
2 |
|
Type
|
House |
|
Utility Water
|
Municipal Water |
Parking
Land
|
Acreage
|
No |
|
Land Amenities
|
Place Of Worship, Public Transit, Schools, Hospital |
|
Landscape Features
|
Landscaped |
|
Sewer
|
Sanitary Sewer |
|
Size Depth
|
119 Ft ,6 In |
|
Size Frontage
|
85 Ft ,1 In |
|
Size Irregular
|
85.1 X 119.57 Ft |
|
Size Total Text
|
85.1 X 119.57 Ft |
Rooms
| Level |
Type |
Length |
Width |
Dimensions |
|
Second Level |
Primary Bedroom |
5.63 m |
4.57 m |
5.63 m x 4.57 m |
|
Second Level |
Bedroom 2 |
4.52 m |
3.89 m |
4.52 m x 3.89 m |
|
Second Level |
Bedroom 3 |
4.27 m |
3.1 m |
4.27 m x 3.1 m |
|
Second Level |
Bedroom 4 |
3.84 m |
3.12 m |
3.84 m x 3.12 m |
|
Basement |
Foyer |
3 m |
2.5 m |
3 m x 2.5 m |
|
Basement |
Recreational, Games Room |
3 m |
3.94 m |
3 m x 3.94 m |
|
Basement |
Bedroom |
4 m |
3 m |
4 m x 3 m |
|
Main Level |
Family Room |
5.38 m |
3.76 m |
5.38 m x 3.76 m |
|
Main Level |
Living Room |
4.85 m |
4.57 m |
4.85 m x 4.57 m |
|
Main Level |
Dining Room |
4.57 m |
3.66 m |
4.57 m x 3.66 m |
|
Main Level |
Kitchen |
4.56 m |
4.1 m |
4.56 m x 4.1 m |
Utilities
https://www.realtor.ca/real-estate/28233550/16-fernside-court-toronto-willowdale-east-willowdale-east


























