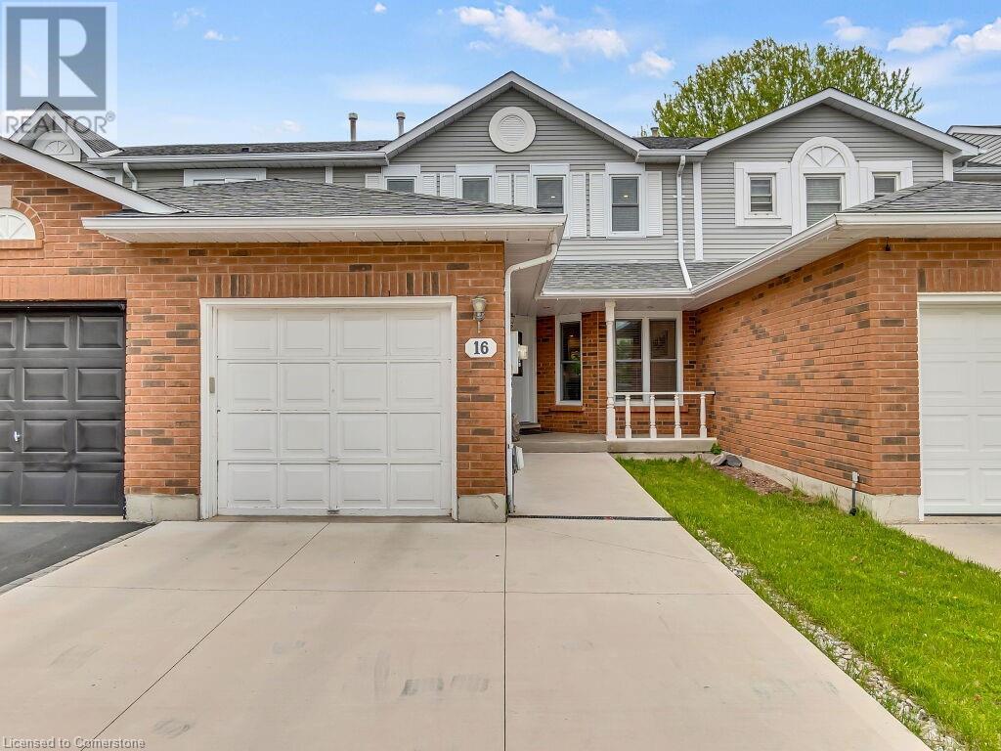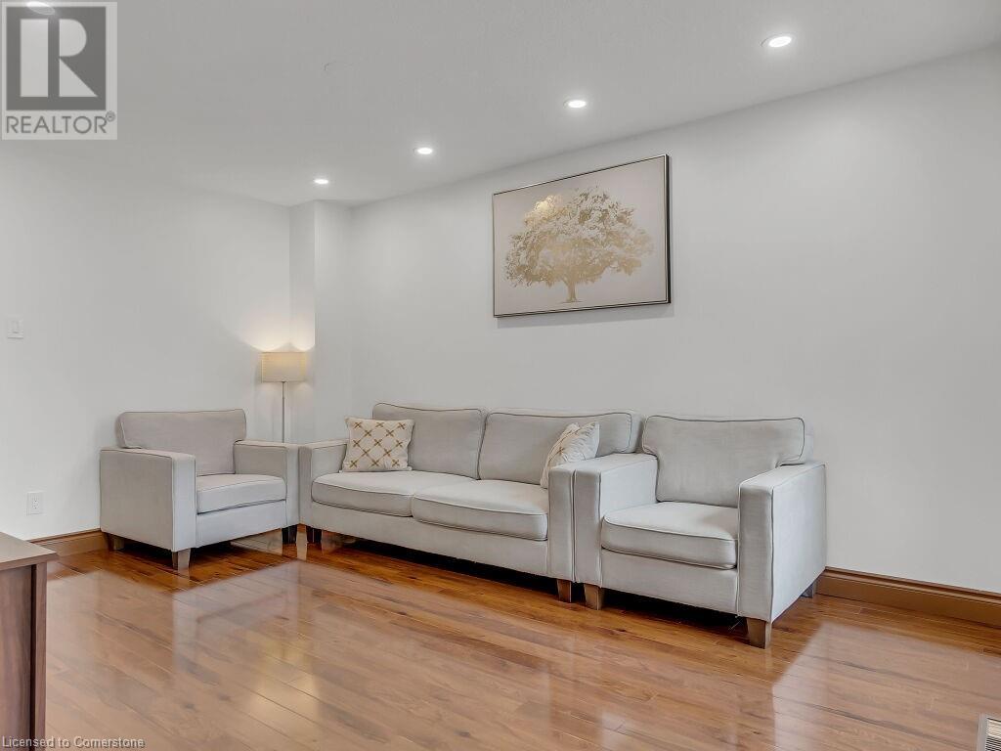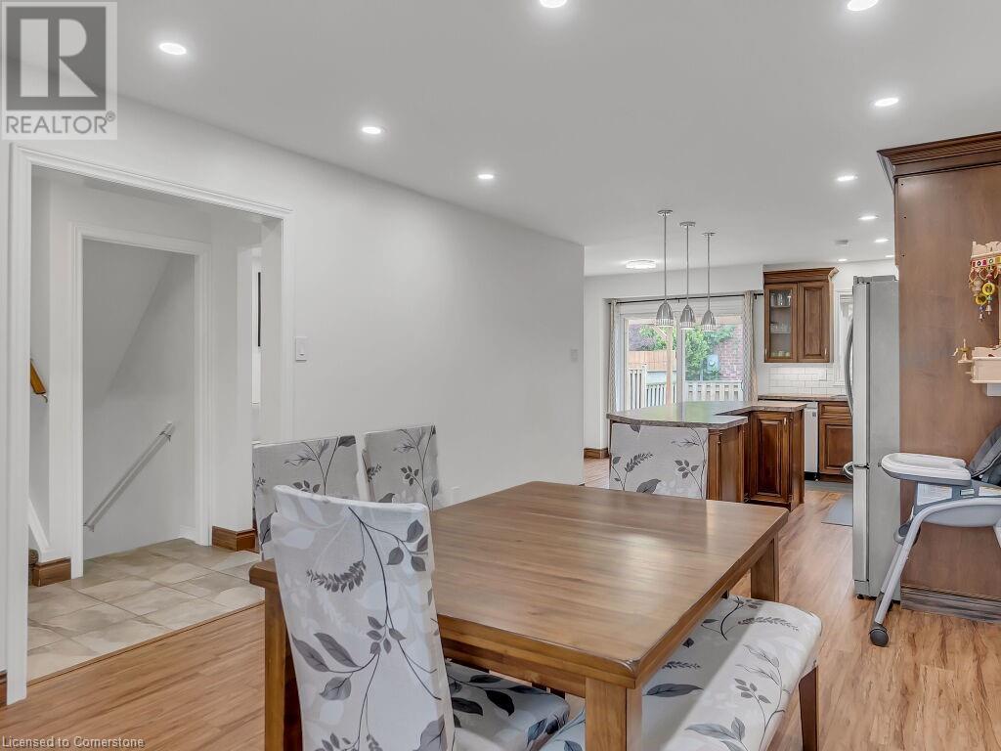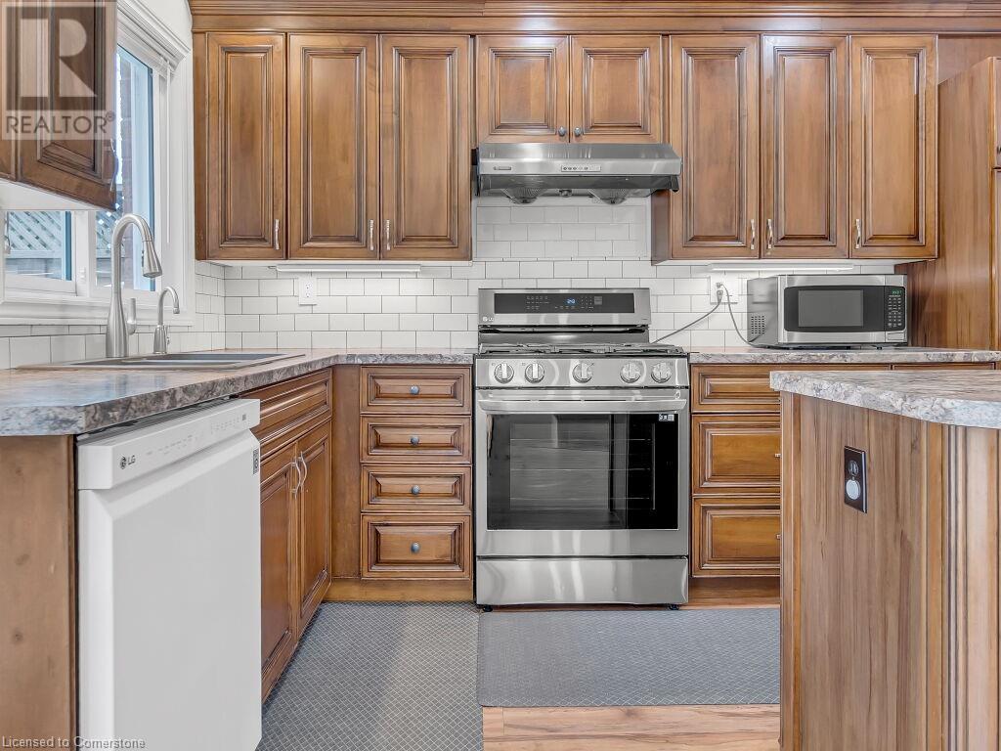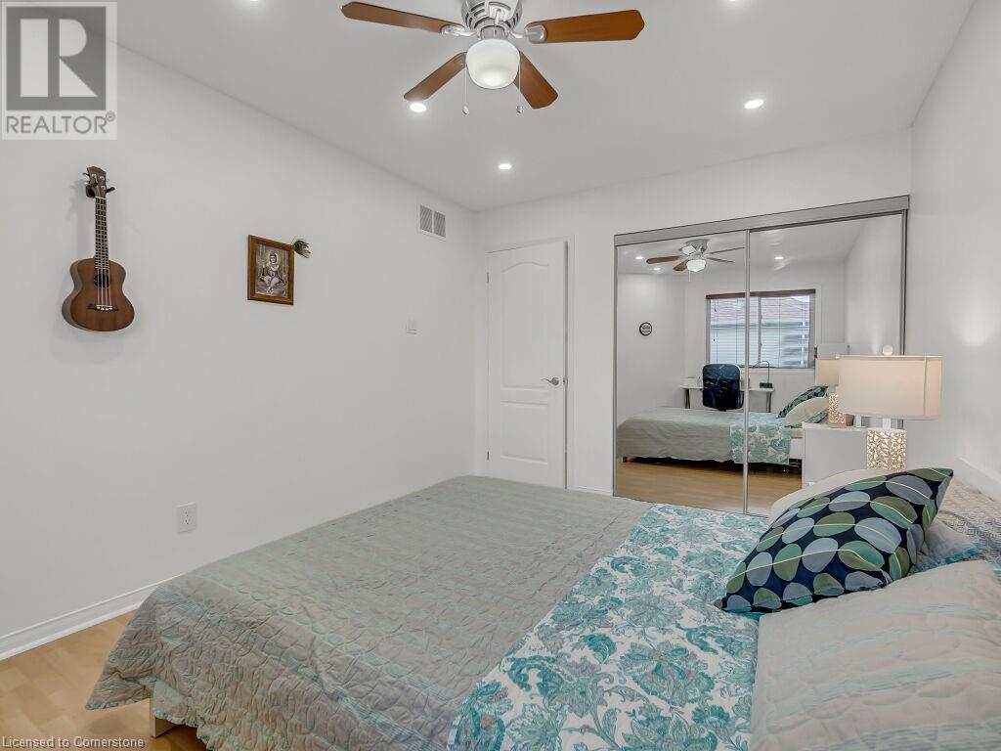3 Bedroom
3 Bathroom
1460 sqft
2 Level
Central Air Conditioning
Forced Air
$659,900
Welcome to 16 Fairgreen Close, a beautifully maintained family home nestled in one of Cambridge’s most desirable neighborhoods. This bright and spacious property offers a thoughtful layout with 3 bedrooms, 3 bathrooms, and a fully finished basement—perfect for growing families or those who love to entertain. Step inside to find a warm and inviting living space with large windows, updated flooring, and a modern kitchen featuring stainless steel appliances, ample cabinetry, and a cozy breakfast area overlooking the backyard. The open-concept dining and living areas make hosting a breeze, while the lower level offers additional living space ideal for a rec room, home office, or guest suite. Outside, enjoy a private backyard with room to garden, play, or relax. With 5 dedicated parking spaces, you'll never worry about finding a spot. Located just minutes from Highway 401, schools, and major shopping centers, this home offers both comfort and convenience. Don’t miss your chance to own this move-in-ready gem in the heart of Cambridge! (id:50787)
Property Details
|
MLS® Number
|
40735402 |
|
Property Type
|
Single Family |
|
Amenities Near By
|
Park, Public Transit, Schools, Shopping |
|
Community Features
|
Quiet Area |
|
Equipment Type
|
None |
|
Features
|
Paved Driveway, Automatic Garage Door Opener |
|
Parking Space Total
|
5 |
|
Rental Equipment Type
|
None |
|
Structure
|
Shed |
Building
|
Bathroom Total
|
3 |
|
Bedrooms Above Ground
|
3 |
|
Bedrooms Total
|
3 |
|
Appliances
|
Water Softener, Garage Door Opener |
|
Architectural Style
|
2 Level |
|
Basement Development
|
Finished |
|
Basement Type
|
Full (finished) |
|
Constructed Date
|
1994 |
|
Construction Style Attachment
|
Attached |
|
Cooling Type
|
Central Air Conditioning |
|
Exterior Finish
|
Brick, Vinyl Siding |
|
Fire Protection
|
Smoke Detectors |
|
Half Bath Total
|
1 |
|
Heating Fuel
|
Natural Gas |
|
Heating Type
|
Forced Air |
|
Stories Total
|
2 |
|
Size Interior
|
1460 Sqft |
|
Type
|
Row / Townhouse |
|
Utility Water
|
Municipal Water |
Parking
Land
|
Access Type
|
Road Access |
|
Acreage
|
No |
|
Land Amenities
|
Park, Public Transit, Schools, Shopping |
|
Sewer
|
Municipal Sewage System |
|
Size Depth
|
105 Ft |
|
Size Frontage
|
23 Ft |
|
Size Total Text
|
Under 1/2 Acre |
|
Zoning Description
|
Rm4 |
Rooms
| Level |
Type |
Length |
Width |
Dimensions |
|
Second Level |
4pc Bathroom |
|
|
Measurements not available |
|
Second Level |
Primary Bedroom |
|
|
16'0'' x 11'10'' |
|
Second Level |
Bedroom |
|
|
14'2'' x 10'0'' |
|
Second Level |
Bedroom |
|
|
10'5'' x 10'5'' |
|
Lower Level |
Utility Room |
|
|
9'7'' x 4'8'' |
|
Lower Level |
3pc Bathroom |
|
|
Measurements not available |
|
Lower Level |
Laundry Room |
|
|
12'0'' x 8'8'' |
|
Lower Level |
Recreation Room |
|
|
29'1'' x 12'1'' |
|
Main Level |
2pc Bathroom |
|
|
Measurements not available |
|
Main Level |
Living Room |
|
|
16'0'' x 10'0'' |
|
Main Level |
Kitchen |
|
|
16'0'' x 12'0'' |
|
Main Level |
Dining Room |
|
|
15'0'' x 12'0'' |
Utilities
|
Cable
|
Available |
|
Natural Gas
|
Available |
https://www.realtor.ca/real-estate/28389034/16-fairgreen-close-cambridge



