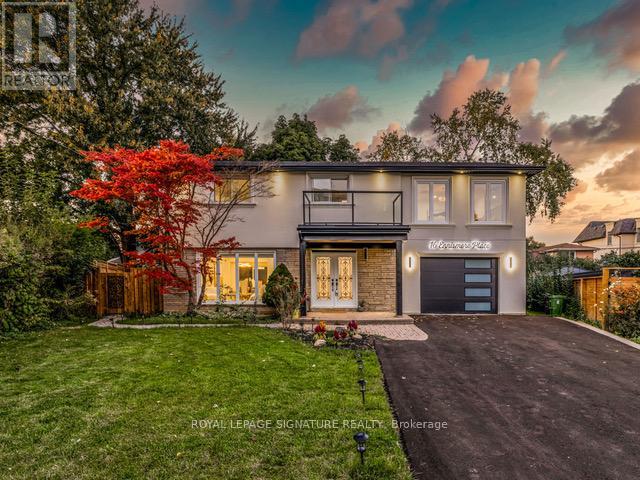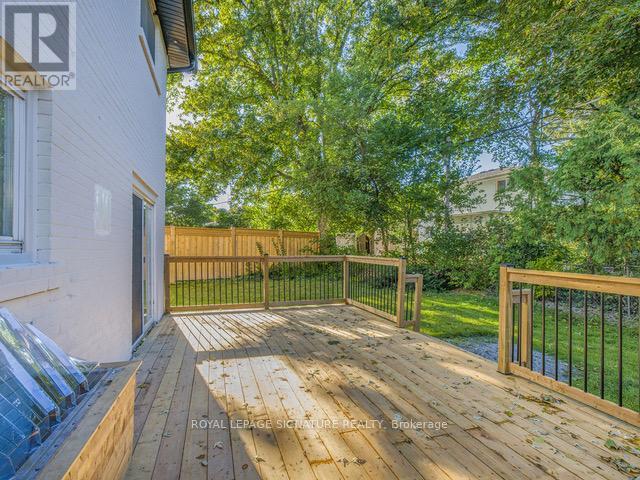5 Bedroom
4 Bathroom
Central Air Conditioning
Forced Air
$1,898,000
Magnificent Custom-Built Luxury Home In The Prestigious Don Valley Village, Perfectly Situated On A Quiet Cul-De-Sac, Just Steps From A Serene Ravine. This Meticulously Designed Residence Offers Open-Concept Main Floor Filled W/ Natural Light. A Gourmet Kitchen W/ Quartz Countertops & Central Island With Built-In Wine Rack, Brand-New SS Appl; A Gas Cooktop & Wall Unit W/ An Oven & Microwave. The Spacious Living & Dining Areas O/T Custom-Built Deck, Creating The Perfect Indoor-Outdoor Flow. Upstairs 4 Generous BDR, Incl. Primary Suite W/ Ensuite Boasting A Double Vanity & Spa-Like Rain Shower W/ Body Jets. A Customized Laundry Room On Upper Level Adds Convenience. The Basement Is Separate Apt W/ Side Entrance, Offering A Large Kitchen W/ SS Appl, A Spacious BDR, Living/DiningArea,3-Pc Bathroom, Separate Laundry & Storage; Ideal For Rental Income Or Extended Family Living. Brand-New Roof AC & Furnace, Zebra Blinds, EV Charger, Landscaped Front & Backyard, Giving A Cottage-Like Retreat. **** EXTRAS **** Walking Distance to Subway, GO Station, North York General Hospital, Fairview Mall, Bayview Village &Top-Rated Schools, Incl. French Immersion & A STEM+ Program. Easy Access To 404, 401 & DVP W/ Nearby Parks, Ravine Trails, Restaurants. (id:50787)
Property Details
|
MLS® Number
|
C9390682 |
|
Property Type
|
Single Family |
|
Community Name
|
Don Valley Village |
|
Amenities Near By
|
Hospital, Park, Public Transit |
|
Features
|
Cul-de-sac |
|
Parking Space Total
|
5 |
Building
|
Bathroom Total
|
4 |
|
Bedrooms Above Ground
|
4 |
|
Bedrooms Below Ground
|
1 |
|
Bedrooms Total
|
5 |
|
Appliances
|
Blinds, Dishwasher, Dryer, Refrigerator, Two Stoves, Two Washers, Window Coverings |
|
Basement Development
|
Finished |
|
Basement Features
|
Apartment In Basement |
|
Basement Type
|
N/a (finished) |
|
Construction Style Attachment
|
Detached |
|
Cooling Type
|
Central Air Conditioning |
|
Exterior Finish
|
Brick, Stucco |
|
Flooring Type
|
Laminate |
|
Half Bath Total
|
1 |
|
Heating Fuel
|
Natural Gas |
|
Heating Type
|
Forced Air |
|
Stories Total
|
2 |
|
Type
|
House |
|
Utility Water
|
Municipal Water |
Parking
Land
|
Acreage
|
No |
|
Fence Type
|
Fenced Yard |
|
Land Amenities
|
Hospital, Park, Public Transit |
|
Sewer
|
Sanitary Sewer |
|
Size Depth
|
91 Ft ,6 In |
|
Size Frontage
|
39 Ft ,5 In |
|
Size Irregular
|
39.44 X 91.5 Ft ; Pie-shaped Lot: Rear 101.42, West 89.87 |
|
Size Total Text
|
39.44 X 91.5 Ft ; Pie-shaped Lot: Rear 101.42, West 89.87 |
Rooms
| Level |
Type |
Length |
Width |
Dimensions |
|
Basement |
Bedroom |
|
|
Measurements not available |
|
Basement |
Living Room |
|
|
Measurements not available |
|
Basement |
Dining Room |
|
|
Measurements not available |
|
Main Level |
Living Room |
|
|
Measurements not available |
|
Main Level |
Dining Room |
|
|
Measurements not available |
|
Main Level |
Bathroom |
|
|
Measurements not available |
|
Upper Level |
Bathroom |
|
|
Measurements not available |
|
Upper Level |
Primary Bedroom |
|
|
Measurements not available |
|
Upper Level |
Bedroom 2 |
|
|
Measurements not available |
|
Upper Level |
Bedroom 3 |
|
|
Measurements not available |
|
Upper Level |
Bedroom 4 |
|
|
Measurements not available |
|
Upper Level |
Bathroom |
|
|
Measurements not available |
https://www.realtor.ca/real-estate/27526407/16-ennismore-place-toronto-don-valley-village-don-valley-village










































