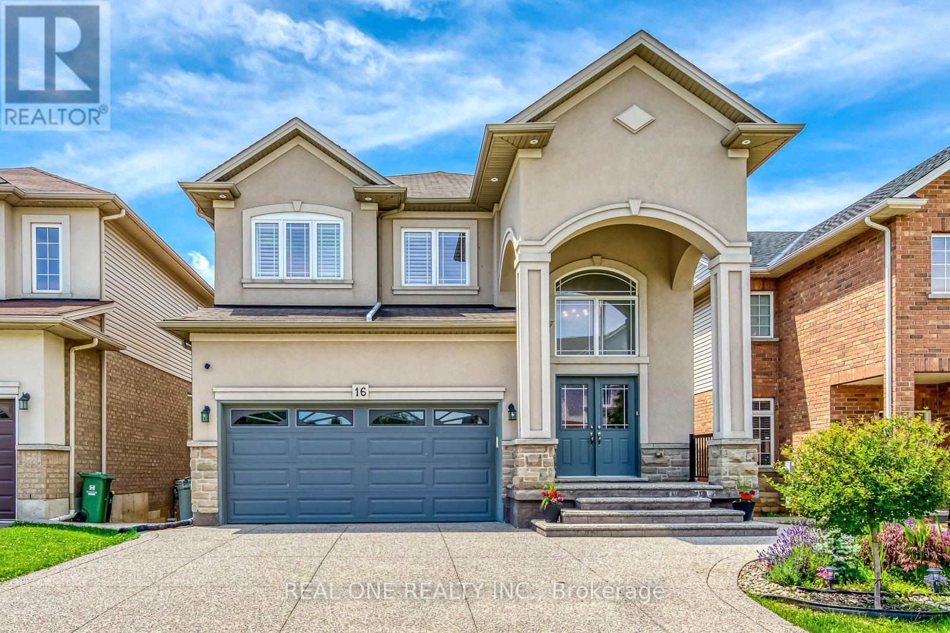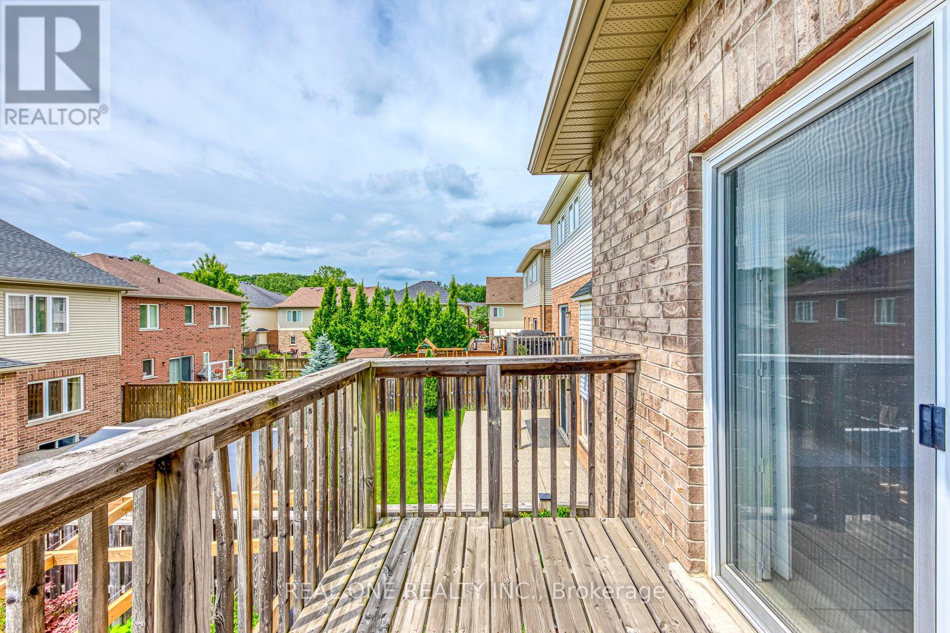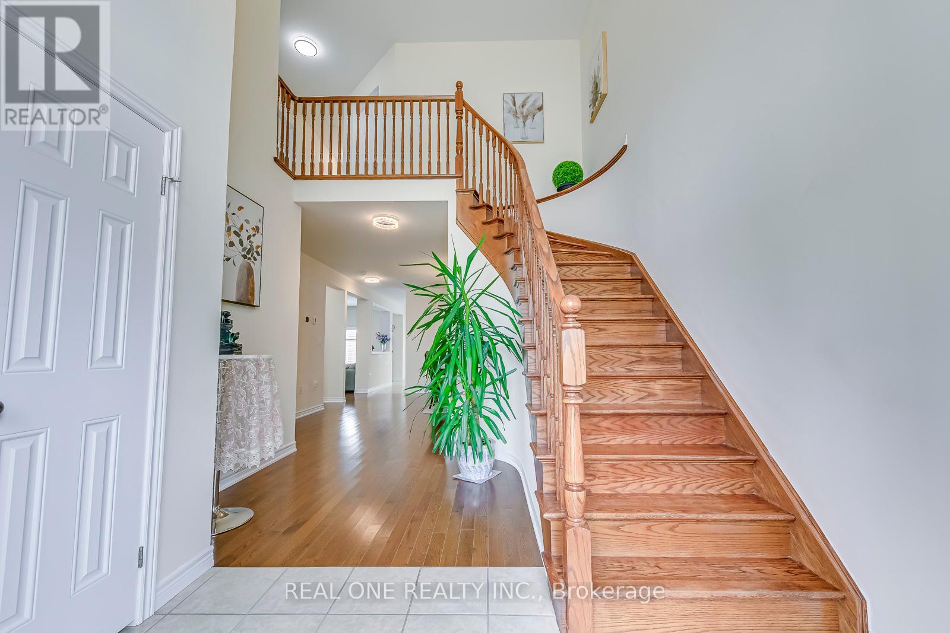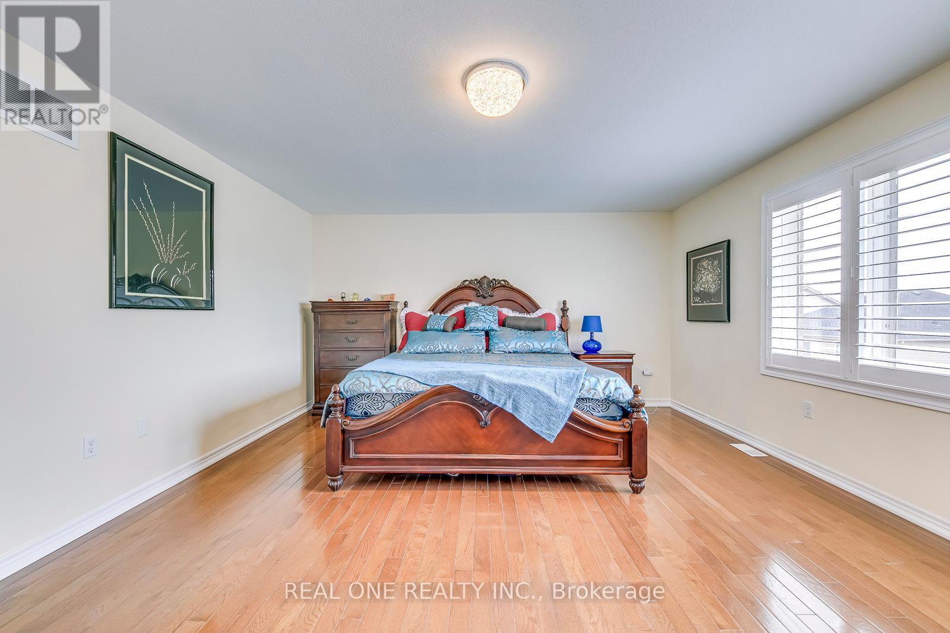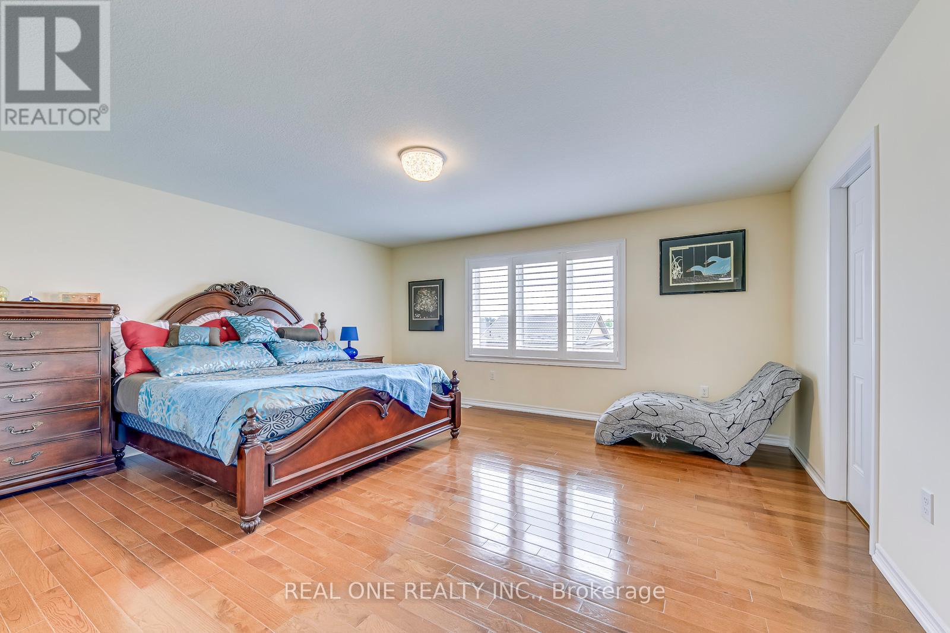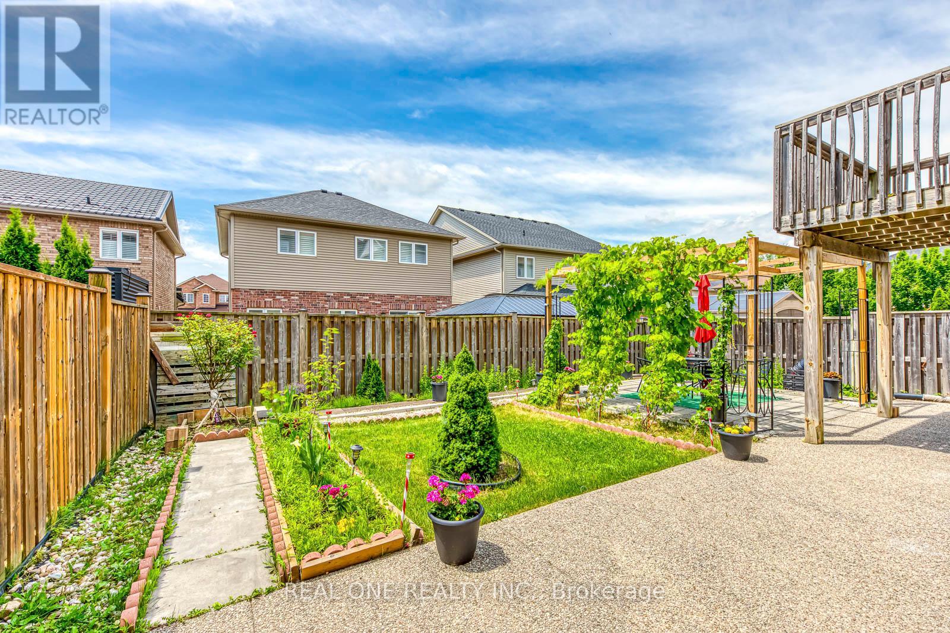6 Bedroom
5 Bathroom
Fireplace
Central Air Conditioning, Air Exchanger, Ventilation System
Forced Air
Landscaped
$1,398,000
A Stunning 4+2 Bedroom, 5 Bath Detached Home Located in the Prestigious West Mountain Area of Hamilton. Over 3000 sq ft Above Ground in Over 4,000 sq ft Total Living Space, Features a Walk-Out Basement Apartment (Separate Entrance, High Ceilings, 2 Bedrooms both with Ensuite, 1 Kitchen, Washer/Dryer for Basement Use only, Pot Lights, Laminate Floor) Generating Around $2,500 Rent Income. French Entrance Doors, 2-Story Foyer, Spacious Open-Concept Main Floor with 9-Foot Ceilings, Hardwood Floor Throughout, and Porcelain Tiles in the Kitchen. Stainless Steel Appliances and Granite Countertops and Overlooks a Beautifully Landscaped Backyard. First Floor Laundry Room with Access to the Garage, Gas Fireplace in Family Room. California Shutters Throughout on Each and Every Window/Door Including Every in the Basement. Easy Access to Highways, Big Shopping Centre, Schools and Entertainment Options. (id:50787)
Property Details
|
MLS® Number
|
X9010647 |
|
Property Type
|
Single Family |
|
Community Name
|
Fairground |
|
Amenities Near By
|
Schools, Hospital, Park |
|
Features
|
Carpet Free, Guest Suite, Sump Pump, In-law Suite |
|
Parking Space Total
|
5 |
|
Structure
|
Patio(s), Porch, Deck |
Building
|
Bathroom Total
|
5 |
|
Bedrooms Above Ground
|
4 |
|
Bedrooms Below Ground
|
2 |
|
Bedrooms Total
|
6 |
|
Appliances
|
Garage Door Opener Remote(s), Water Heater, Dishwasher, Dryer, Refrigerator, Stove, Washer, Window Coverings |
|
Basement Development
|
Finished |
|
Basement Features
|
Separate Entrance, Walk Out |
|
Basement Type
|
N/a (finished) |
|
Construction Style Attachment
|
Detached |
|
Cooling Type
|
Central Air Conditioning, Air Exchanger, Ventilation System |
|
Exterior Finish
|
Stucco, Stone |
|
Fireplace Present
|
Yes |
|
Fireplace Total
|
1 |
|
Foundation Type
|
Unknown |
|
Heating Fuel
|
Natural Gas |
|
Heating Type
|
Forced Air |
|
Stories Total
|
2 |
|
Type
|
House |
|
Utility Water
|
Municipal Water |
Parking
Land
|
Acreage
|
No |
|
Land Amenities
|
Schools, Hospital, Park |
|
Landscape Features
|
Landscaped |
|
Sewer
|
Septic System |
|
Size Irregular
|
39.45 X 101.97 Ft |
|
Size Total Text
|
39.45 X 101.97 Ft |
Rooms
| Level |
Type |
Length |
Width |
Dimensions |
|
Second Level |
Primary Bedroom |
5.15 m |
4.52 m |
5.15 m x 4.52 m |
|
Second Level |
Bedroom 2 |
5.15 m |
3.48 m |
5.15 m x 3.48 m |
|
Second Level |
Bedroom 3 |
4.14 m |
3.71 m |
4.14 m x 3.71 m |
|
Second Level |
Bedroom 4 |
4.09 m |
3.07 m |
4.09 m x 3.07 m |
|
Basement |
Bedroom 5 |
5.18 m |
4.47 m |
5.18 m x 4.47 m |
|
Basement |
Bedroom |
3.28 m |
3.2 m |
3.28 m x 3.2 m |
|
Basement |
Kitchen |
5 m |
4.4 m |
5 m x 4.4 m |
|
Main Level |
Family Room |
5.7 m |
4.24 m |
5.7 m x 4.24 m |
|
Main Level |
Dining Room |
4.64 m |
3.43 m |
4.64 m x 3.43 m |
|
Main Level |
Living Room |
4.64 m |
3.43 m |
4.64 m x 3.43 m |
|
Main Level |
Kitchen |
5.33 m |
5.03 m |
5.33 m x 5.03 m |
https://www.realtor.ca/real-estate/27123694/16-edgehill-drive-hamilton-fairground

