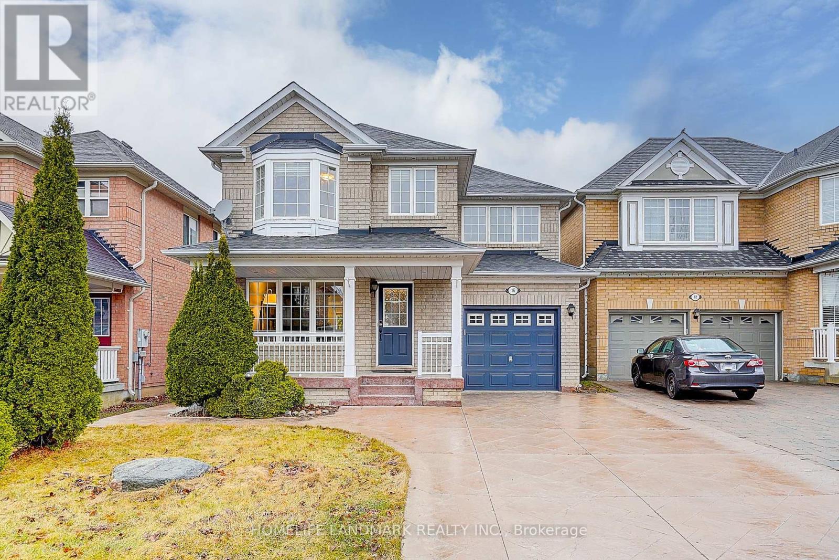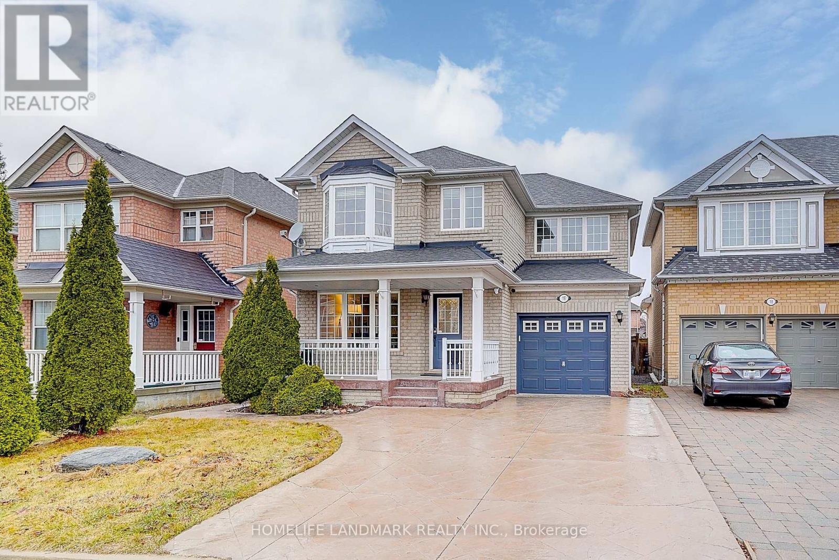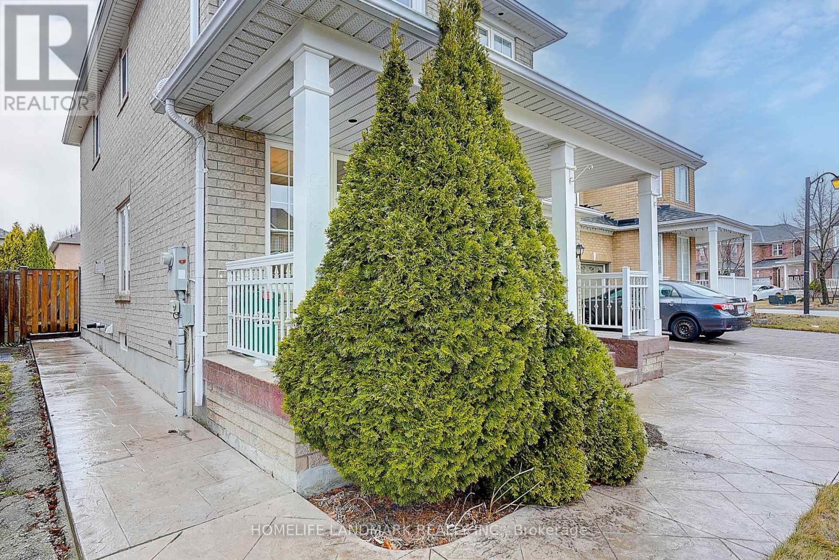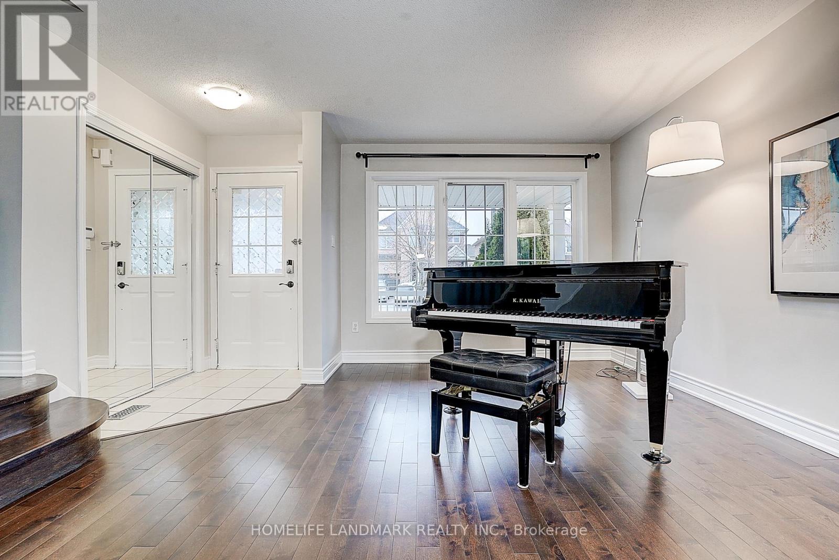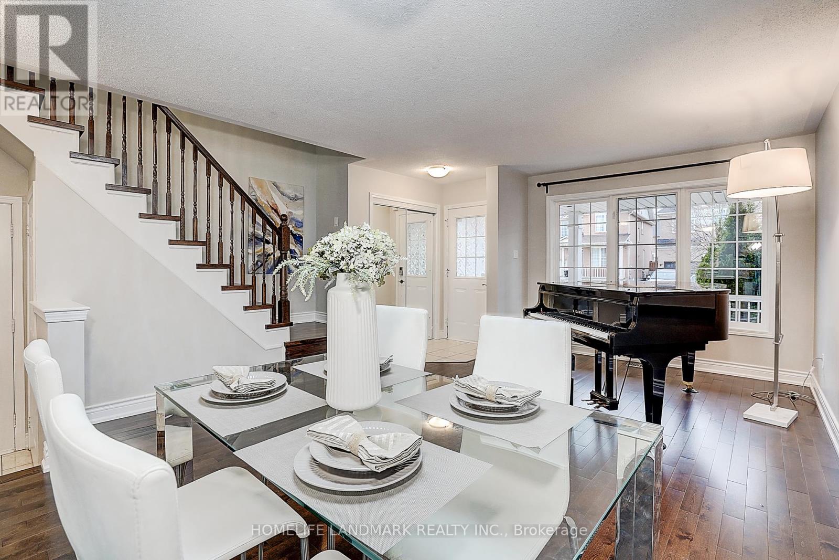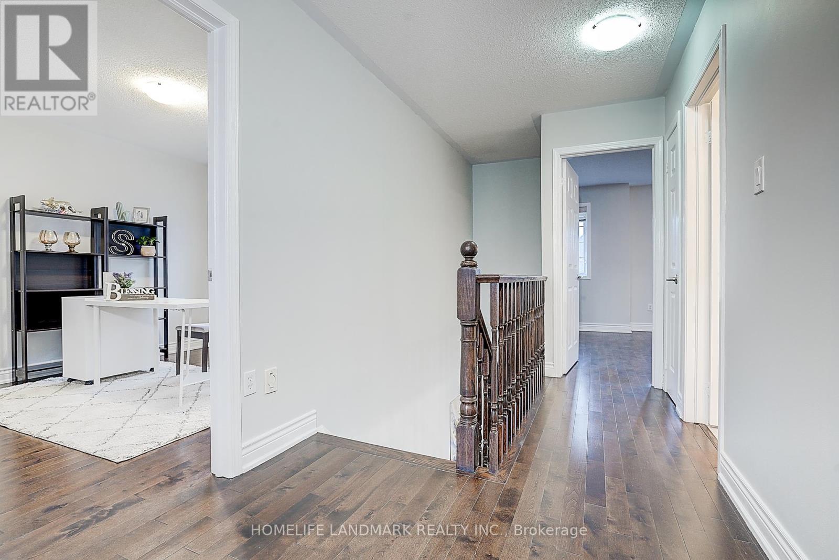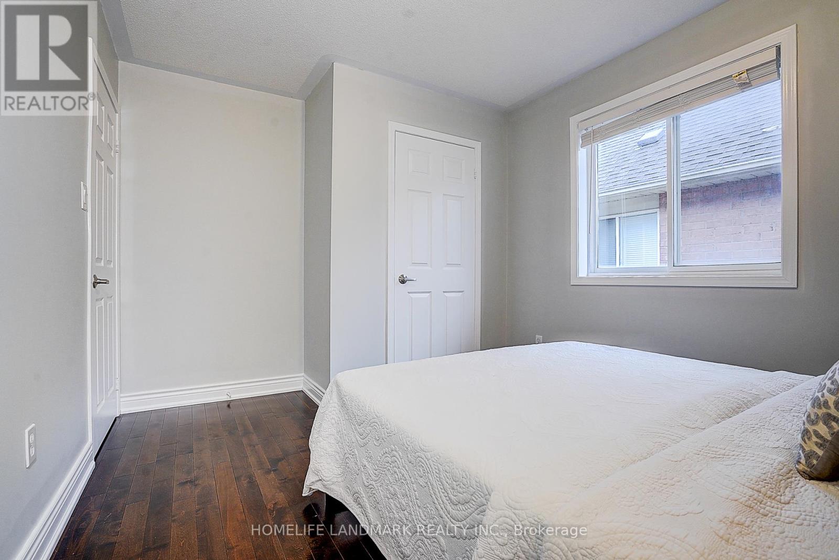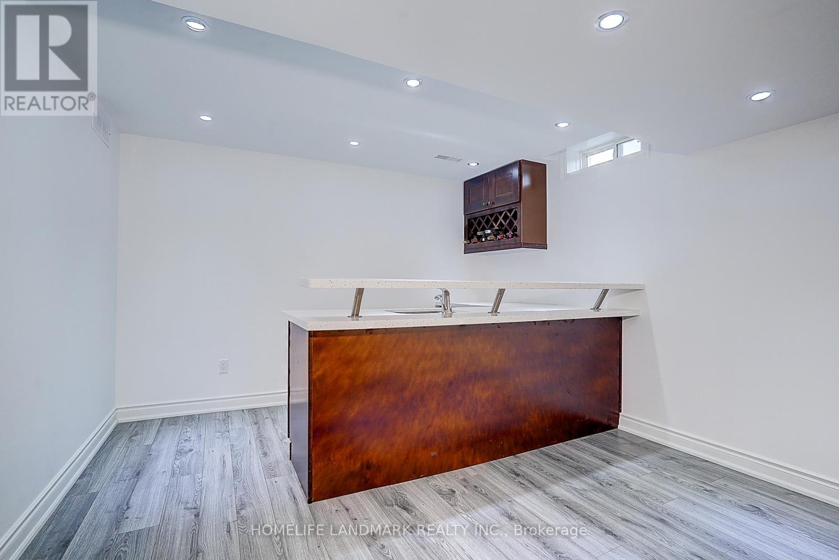289-597-1980
infolivingplus@gmail.com
16 Eakin Mill Road Markham (Wismer), Ontario L6E 1M7
4 Bedroom
3 Bathroom
1500 - 2000 sqft
Fireplace
Central Air Conditioning
Forced Air
$1,488,000
*Nestled In The Sought-After Wismer Neighborhood Of Markham.*Spacious And Bright 4 Bedrooms Detached .*Open Concept With A Large Eat In Kitchen And Walk Out To A Premium Backyard. *Hardwood Flooring Throughout The Main And 2nd Floor,.*Upgrade Kitchen And Washroom W/Granite Counter Top. *Patterned Concrete Interlocking Thru To Backyard. *Walking Distance to John McCrae P.S and Fred Varley P.S, and Close to Top-Ranking Bur Oak S.S, Steps to Parks.*Close To All Amenities! (id:50787)
Open House
This property has open houses!
April
12
Saturday
Starts at:
2:00 pm
Ends at:4:00 pm
April
13
Sunday
Starts at:
2:00 pm
Ends at:4:00 pm
Property Details
| MLS® Number | N12050355 |
| Property Type | Single Family |
| Community Name | Wismer |
| Parking Space Total | 4 |
Building
| Bathroom Total | 3 |
| Bedrooms Above Ground | 4 |
| Bedrooms Total | 4 |
| Appliances | Dishwasher, Dryer, Hood Fan, Stove, Washer, Window Coverings, Refrigerator |
| Basement Development | Finished |
| Basement Type | N/a (finished) |
| Construction Style Attachment | Detached |
| Cooling Type | Central Air Conditioning |
| Exterior Finish | Brick |
| Fireplace Present | Yes |
| Flooring Type | Laminate, Hardwood, Ceramic |
| Foundation Type | Poured Concrete |
| Half Bath Total | 1 |
| Heating Fuel | Natural Gas |
| Heating Type | Forced Air |
| Stories Total | 2 |
| Size Interior | 1500 - 2000 Sqft |
| Type | House |
| Utility Water | Municipal Water |
Parking
| Garage |
Land
| Acreage | No |
| Sewer | Sanitary Sewer |
| Size Depth | 109 Ft ,10 In |
| Size Frontage | 35 Ft ,1 In |
| Size Irregular | 35.1 X 109.9 Ft |
| Size Total Text | 35.1 X 109.9 Ft |
Rooms
| Level | Type | Length | Width | Dimensions |
|---|---|---|---|---|
| Second Level | Primary Bedroom | 4.4 m | 3.69 m | 4.4 m x 3.69 m |
| Second Level | Bedroom 2 | 5.13 m | 3.49 m | 5.13 m x 3.49 m |
| Second Level | Bedroom 3 | 3.98 m | 2.94 m | 3.98 m x 2.94 m |
| Second Level | Bedroom 4 | 3.22 m | 3.13 m | 3.22 m x 3.13 m |
| Basement | Media | 8.07 m | 3.48 m | 8.07 m x 3.48 m |
| Basement | Living Room | 4.91 m | 3.67 m | 4.91 m x 3.67 m |
| Main Level | Family Room | 5.17 m | 3.37 m | 5.17 m x 3.37 m |
| Main Level | Dining Room | 3.42 m | 2.29 m | 3.42 m x 2.29 m |
| Main Level | Eating Area | 3.79 m | 2.43 m | 3.79 m x 2.43 m |
| Main Level | Kitchen | 3.79 m | 2.63 m | 3.79 m x 2.63 m |
https://www.realtor.ca/real-estate/28094102/16-eakin-mill-road-markham-wismer-wismer

