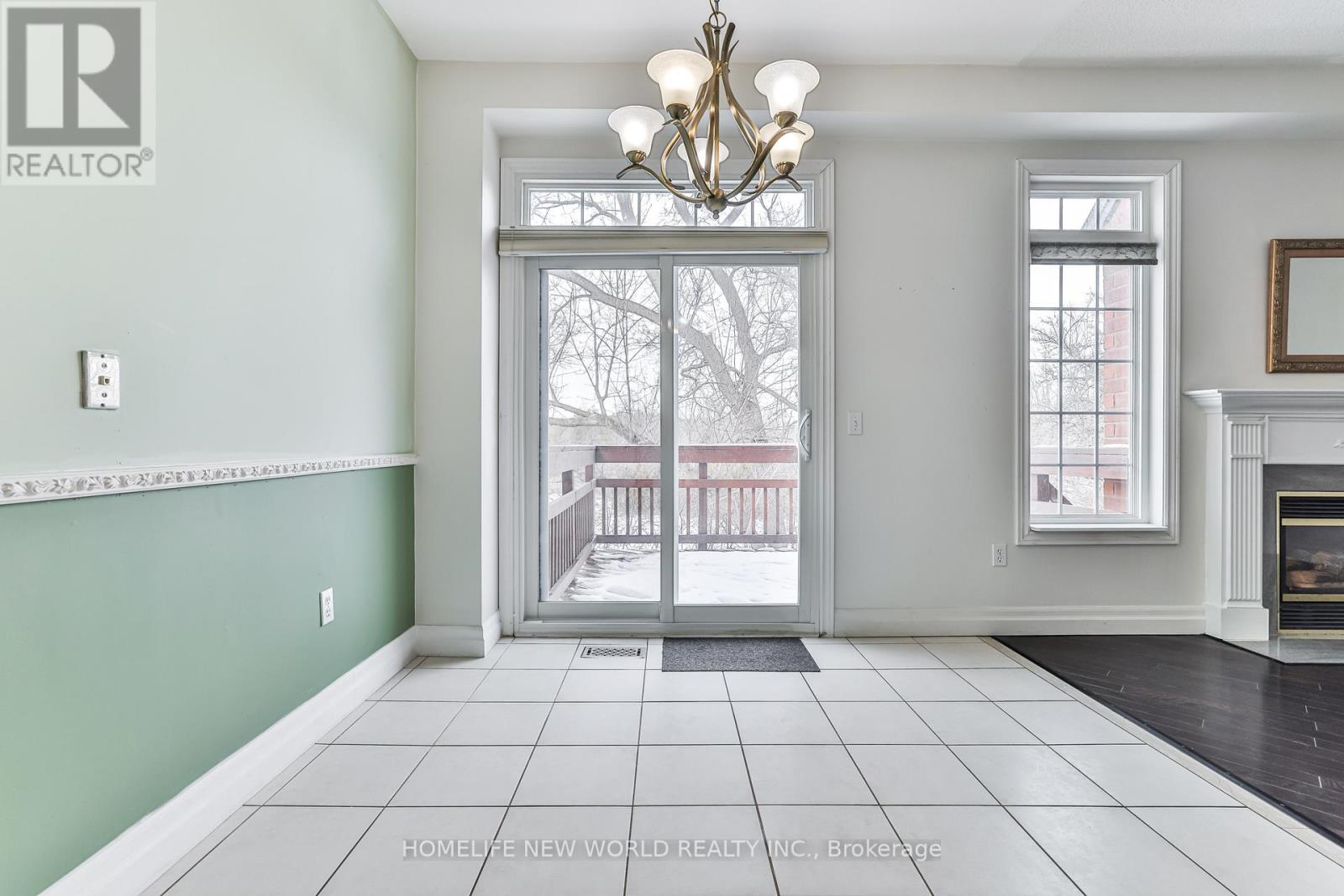5 Bedroom
4 Bathroom
Fireplace
Central Air Conditioning
Forced Air
$4,000 Monthly
Gorgeous House On A Quiet Dead-End Cul-De-Sac, Ravine Lot 4 Bedroom Beauty In A Prime Aurora Location! Featuring: Superb Open Concept Layout W/Hardwood Flooring & 9 Ft Ceilings On Main, Gorgeous Renovated Kitchen W/Granite C-Tops, Breakfast Area & W/O To A Deck W/Unforgettable Ravine Views! Cozy Family Room W/Gas Fireplace. Upstairs 4 Spacious Bedrooms & Skylight! Main Floor Laundry & Garage Access. Bright walkout basement with All Above Grade Windows. Steps To Shopping, Parks & Great Schools. (id:50787)
Property Details
|
MLS® Number
|
N12111617 |
|
Property Type
|
Single Family |
|
Community Name
|
Bayview Wellington |
|
Parking Space Total
|
4 |
Building
|
Bathroom Total
|
4 |
|
Bedrooms Above Ground
|
4 |
|
Bedrooms Below Ground
|
1 |
|
Bedrooms Total
|
5 |
|
Appliances
|
Garage Door Opener Remote(s), Dishwasher, Dryer, Stove, Two Washers, Refrigerator |
|
Construction Style Attachment
|
Detached |
|
Cooling Type
|
Central Air Conditioning |
|
Exterior Finish
|
Brick |
|
Fireplace Present
|
Yes |
|
Flooring Type
|
Hardwood, Carpeted |
|
Foundation Type
|
Concrete |
|
Half Bath Total
|
1 |
|
Heating Fuel
|
Natural Gas |
|
Heating Type
|
Forced Air |
|
Stories Total
|
2 |
|
Type
|
House |
|
Utility Water
|
Municipal Water |
Parking
Land
|
Acreage
|
No |
|
Sewer
|
Sanitary Sewer |
Rooms
| Level |
Type |
Length |
Width |
Dimensions |
|
Second Level |
Primary Bedroom |
4.2 m |
4.2 m |
4.2 m x 4.2 m |
|
Second Level |
Bedroom 2 |
3.2 m |
3.02 m |
3.2 m x 3.02 m |
|
Second Level |
Bedroom 3 |
3.2 m |
3.1 m |
3.2 m x 3.1 m |
|
Second Level |
Bedroom 4 |
3.05 m |
3 m |
3.05 m x 3 m |
|
Basement |
Den |
|
|
Measurements not available |
|
Basement |
Living Room |
|
|
Measurements not available |
|
Basement |
Bedroom 5 |
|
|
Measurements not available |
|
Ground Level |
Dining Room |
3.05 m |
2.13 m |
3.05 m x 2.13 m |
|
Ground Level |
Family Room |
4.22 m |
3.22 m |
4.22 m x 3.22 m |
|
Ground Level |
Kitchen |
5.18 m |
3.35 m |
5.18 m x 3.35 m |
https://www.realtor.ca/real-estate/28232825/16-downey-circle-aurora-bayview-wellington-bayview-wellington




























