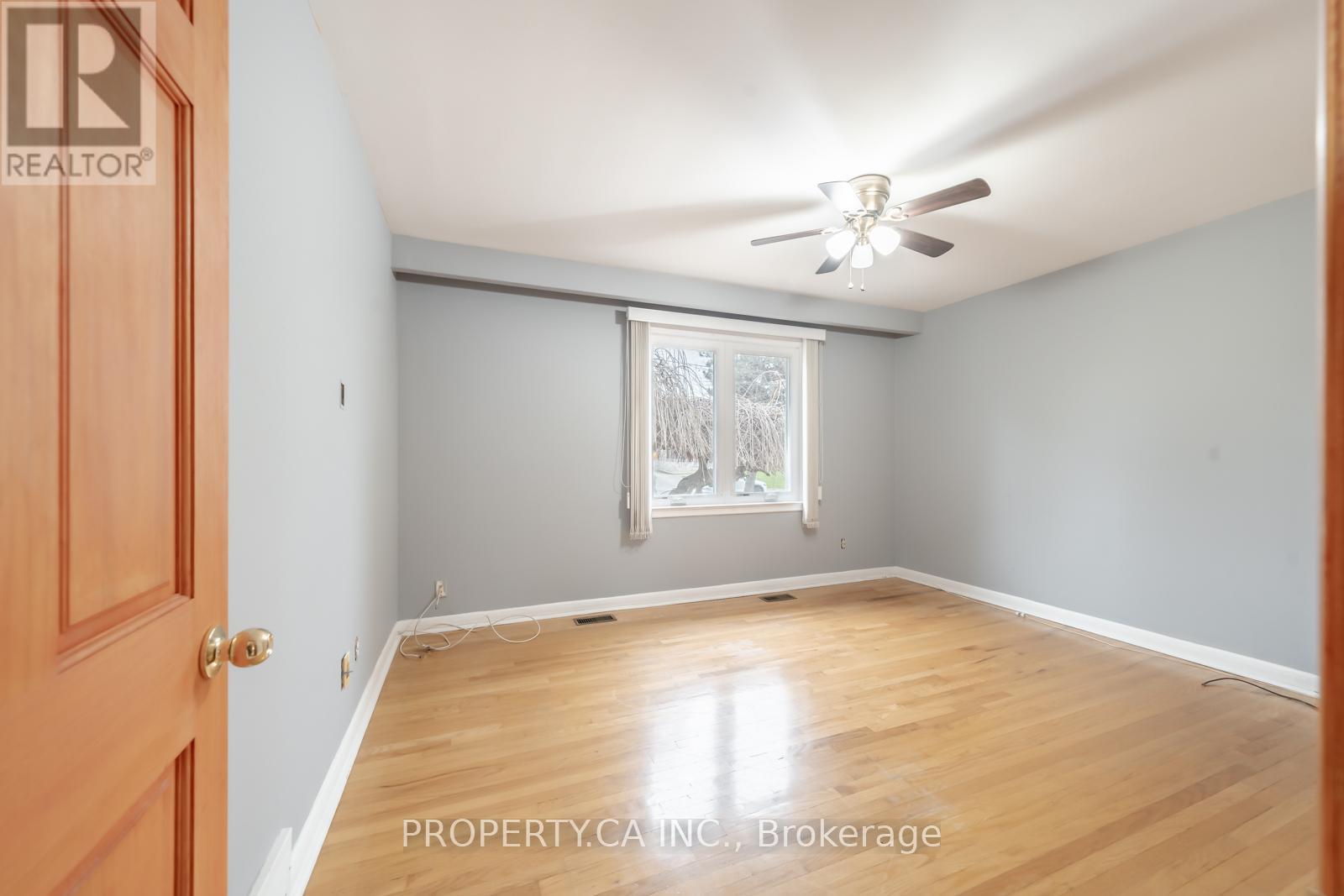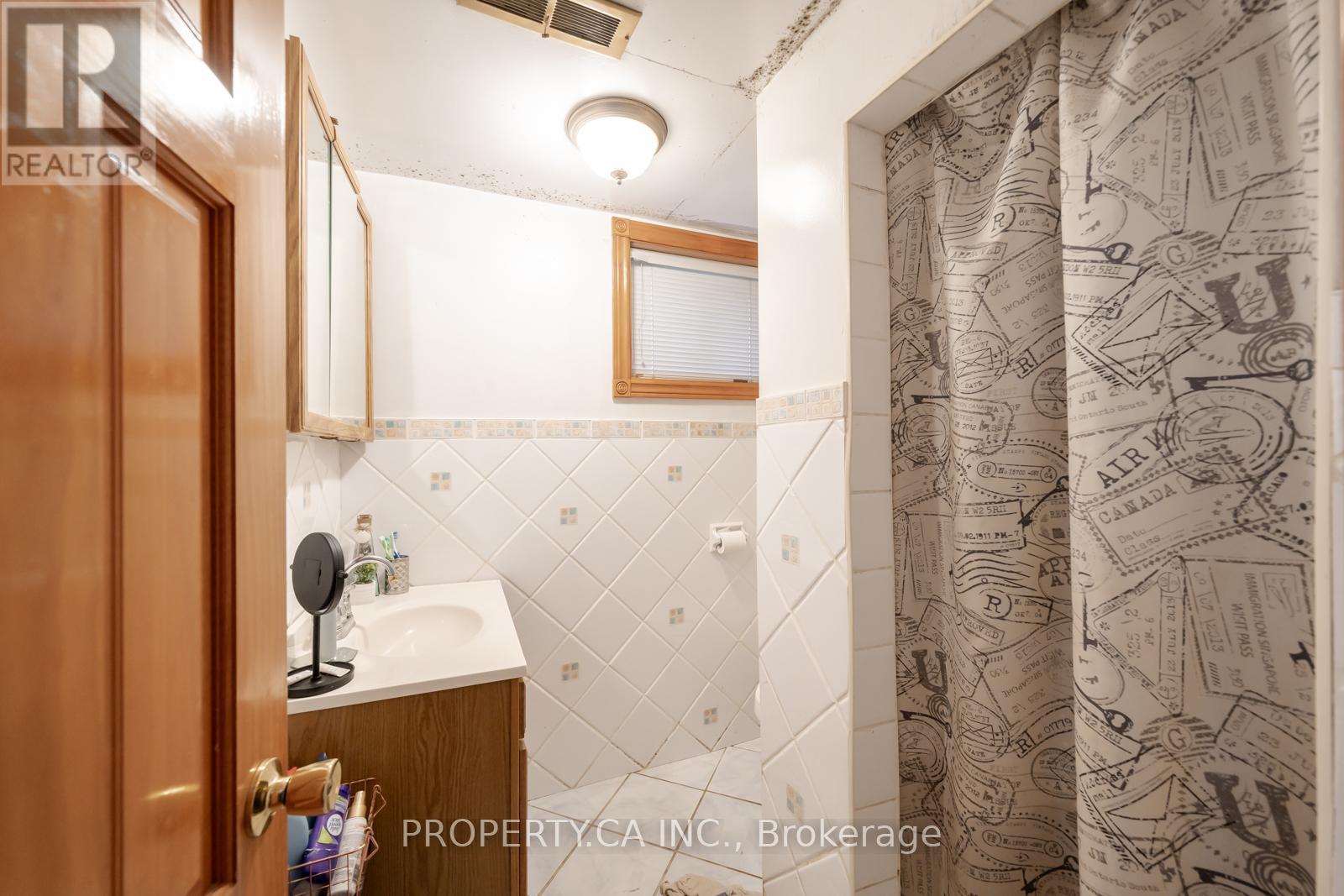3 Bedroom
2 Bathroom
Bungalow
Fireplace
Central Air Conditioning
Forced Air
$975,000
Detached bungalow with great curb appeal in a quiet neighbourhood. Expansive front veranda overlooks front yard and driveway for 6 cars. Large 70ft frontage on pie shaped lot. 3 bed / 2 bth and walk-out to backyard plus side basement entrance. Basement contains second kitchen and large Rec Room. Home Is Located Near Ttc, Mall, Shops, Churches, Schools And Few Minutes From Hwys 401 & 400 And Close To The Humber River Hospital. (id:50787)
Property Details
|
MLS® Number
|
W10932338 |
|
Property Type
|
Single Family |
|
Community Name
|
Downsview-Roding-CFB |
|
Features
|
Irregular Lot Size, In-law Suite |
|
Parking Space Total
|
7 |
Building
|
Bathroom Total
|
2 |
|
Bedrooms Above Ground
|
3 |
|
Bedrooms Total
|
3 |
|
Appliances
|
Water Heater |
|
Architectural Style
|
Bungalow |
|
Basement Development
|
Finished |
|
Basement Type
|
N/a (finished) |
|
Construction Style Attachment
|
Detached |
|
Cooling Type
|
Central Air Conditioning |
|
Exterior Finish
|
Stucco |
|
Fireplace Present
|
Yes |
|
Heating Fuel
|
Natural Gas |
|
Heating Type
|
Forced Air |
|
Stories Total
|
1 |
|
Type
|
House |
|
Utility Water
|
Municipal Water |
Parking
Land
|
Acreage
|
No |
|
Sewer
|
Sanitary Sewer |
|
Size Depth
|
112 Ft |
|
Size Frontage
|
71 Ft |
|
Size Irregular
|
71.07 X 112.07 Ft |
|
Size Total Text
|
71.07 X 112.07 Ft|under 1/2 Acre |
Rooms
| Level |
Type |
Length |
Width |
Dimensions |
|
Basement |
Family Room |
7.63 m |
3.99 m |
7.63 m x 3.99 m |
|
Basement |
Bedroom |
3.19 m |
2.49 m |
3.19 m x 2.49 m |
|
Basement |
Bedroom 2 |
3.16 m |
3.24 m |
3.16 m x 3.24 m |
|
Main Level |
Living Room |
5.26 m |
3.45 m |
5.26 m x 3.45 m |
|
Main Level |
Dining Room |
3.02 m |
2.63 m |
3.02 m x 2.63 m |
|
Main Level |
Kitchen |
5.04 m |
2.84 m |
5.04 m x 2.84 m |
|
Main Level |
Primary Bedroom |
4.26 m |
3.45 m |
4.26 m x 3.45 m |
|
Main Level |
Bedroom 2 |
3.23 m |
3 m |
3.23 m x 3 m |
|
Main Level |
Bedroom 3 |
2.75 m |
3.45 m |
2.75 m x 3.45 m |
https://www.realtor.ca/real-estate/27685331/16-datchet-road-toronto-downsview-roding-cfb-downsview-roding-cfb
































