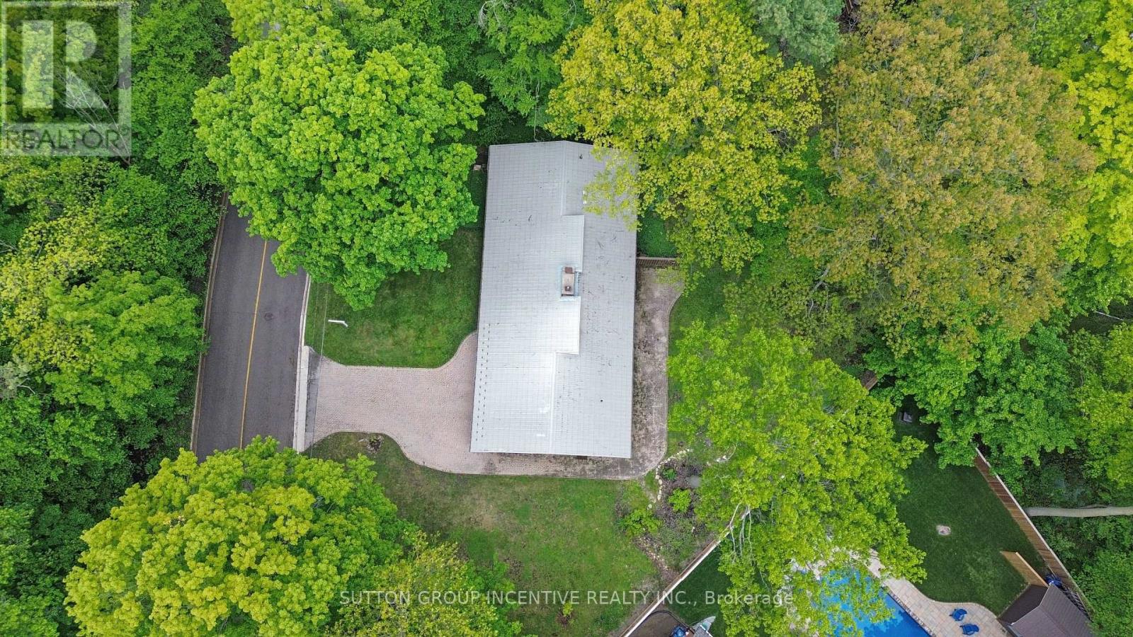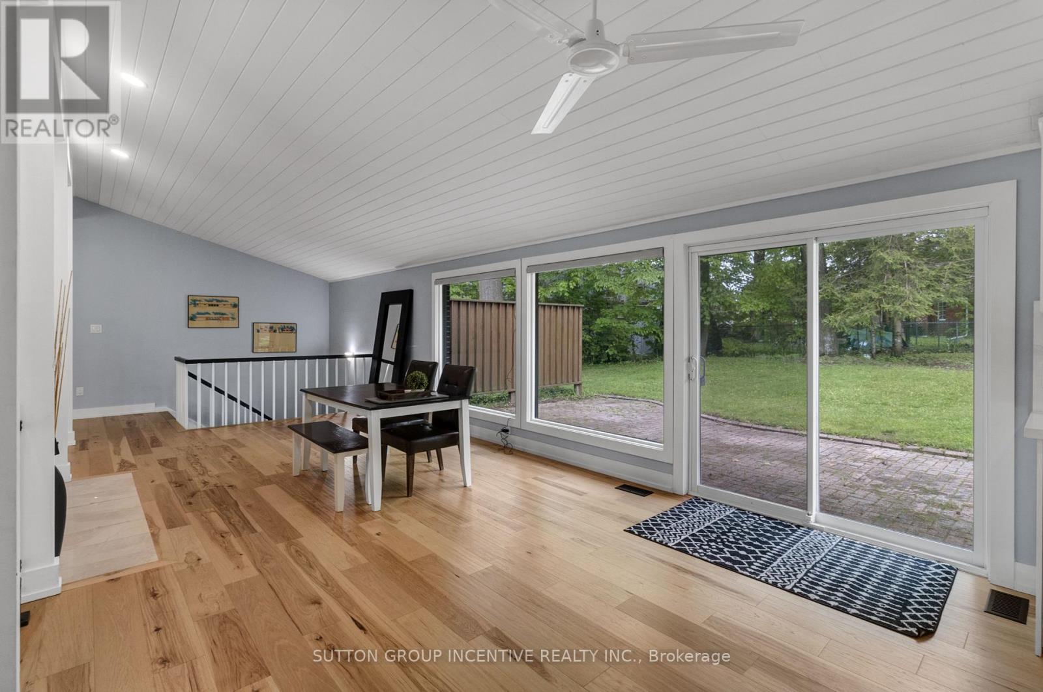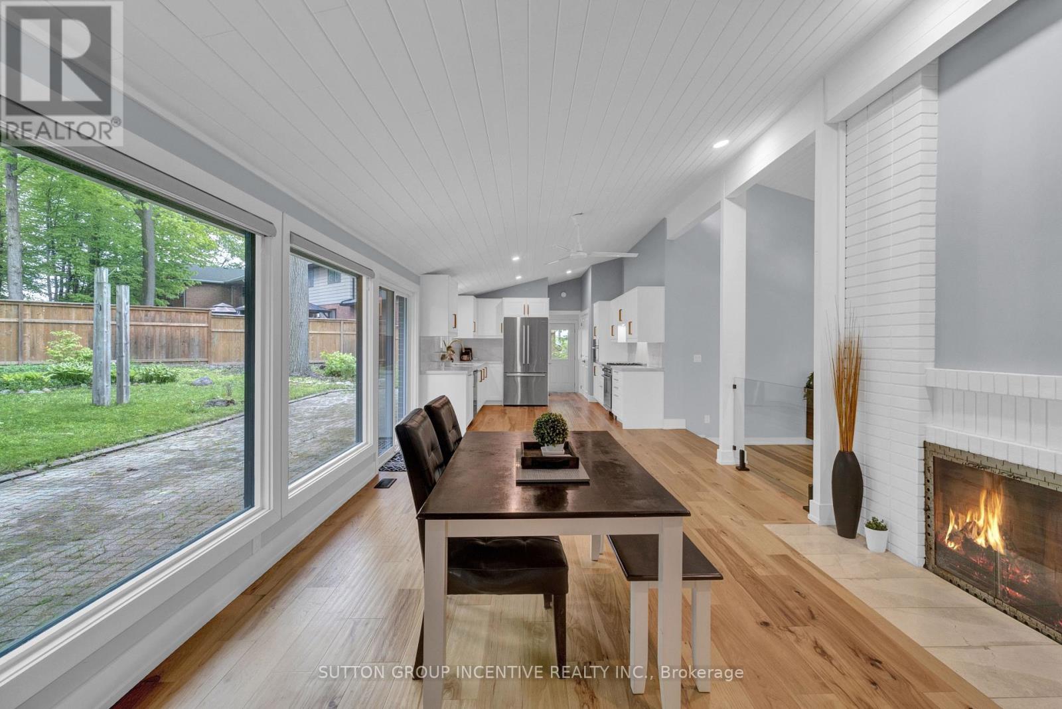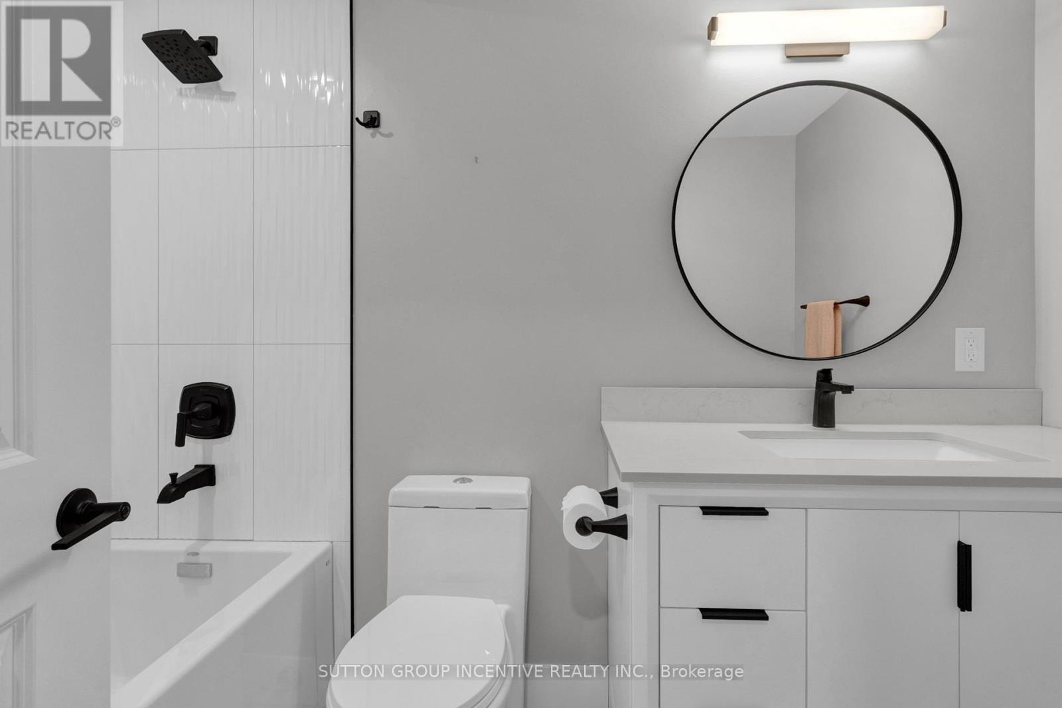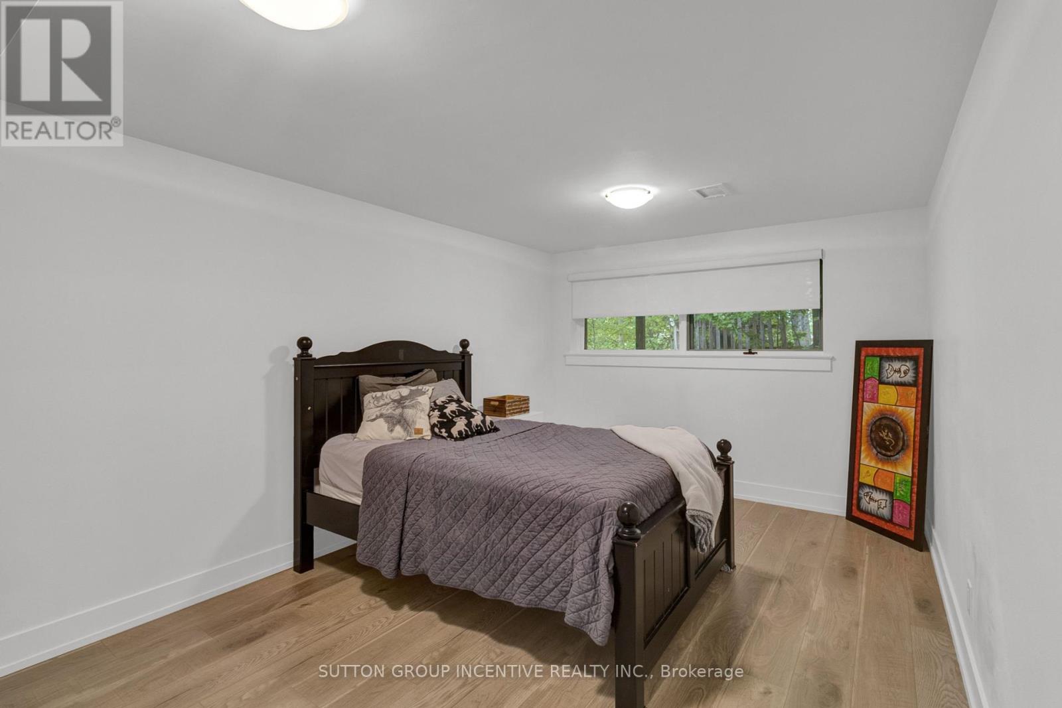4 Bedroom
3 Bathroom
Bungalow
Fireplace
Central Air Conditioning
Forced Air
$1,499,800
Natural bungalow almost 2000 sq ft on Main Floor with over 3500 Sq Ft of living space. Stunningly renovated $$$ top to bottom in 2021. Amazing prestigious location & lot with over .27Ac (Diamond Reverse Pie Lot). 193' x 163' (irregular). Pool? Had approval for a DADU (Detached Accessory Dwelling Unit) with Extra Width of lot. Nothing to do but add your own landscaping. Steps to Beach, Yacht Club & Trails. Walk into this Amazing Open Concept (1960's) retro feel with every modern convenience/upgrade. Living Room has F/C extra large windows, double sided wood fireplace into Dining Room. Very bright (natural light everywhere) and cheery home. 2 Bdrms Main Level including Master. 2 Lower level (office could be 5th Bdrm). Great layout for extended family? Mudroom & Pantry off kitchen. Lower level doesn't feel like a basement. Large Utility Room, Laundry & Wine Cellar. 3 Modern bathrooms. Metal Roof! You wont be disappointed with this home, just view and pack your bags! Your Home! **** EXTRAS **** 3.09% Assumable Mortgage until May/2027 (based upon approval). Quick Closing Available! (id:50787)
Property Details
|
MLS® Number
|
S8363512 |
|
Property Type
|
Single Family |
|
Community Name
|
North Shore |
|
Parking Space Total
|
6 |
|
View Type
|
Lake View |
Building
|
Bathroom Total
|
3 |
|
Bedrooms Above Ground
|
2 |
|
Bedrooms Below Ground
|
2 |
|
Bedrooms Total
|
4 |
|
Appliances
|
Garage Door Opener Remote(s), Blinds, Dishwasher, Garage Door Opener, Oven, Range, Refrigerator, Window Coverings |
|
Architectural Style
|
Bungalow |
|
Basement Development
|
Finished |
|
Basement Type
|
Full (finished) |
|
Construction Style Attachment
|
Detached |
|
Cooling Type
|
Central Air Conditioning |
|
Exterior Finish
|
Brick, Wood |
|
Fireplace Present
|
Yes |
|
Fireplace Total
|
1 |
|
Foundation Type
|
Block |
|
Heating Fuel
|
Natural Gas |
|
Heating Type
|
Forced Air |
|
Stories Total
|
1 |
|
Type
|
House |
|
Utility Water
|
Municipal Water |
Parking
Land
|
Acreage
|
No |
|
Sewer
|
Sanitary Sewer |
|
Size Irregular
|
193.19 X 163.19 Ft ; 100.90 R (diamond Rev Pie). .27 Ac |
|
Size Total Text
|
193.19 X 163.19 Ft ; 100.90 R (diamond Rev Pie). .27 Ac |
Rooms
| Level |
Type |
Length |
Width |
Dimensions |
|
Lower Level |
Office |
5.28 m |
3 m |
5.28 m x 3 m |
|
Lower Level |
Utility Room |
7.7 m |
4.75 m |
7.7 m x 4.75 m |
|
Lower Level |
Recreational, Games Room |
7.75 m |
3.25 m |
7.75 m x 3.25 m |
|
Lower Level |
Bedroom |
4.01 m |
3.2 m |
4.01 m x 3.2 m |
|
Lower Level |
Bedroom |
5.16 m |
3.15 m |
5.16 m x 3.15 m |
|
Main Level |
Living Room |
8.08 m |
4.7 m |
8.08 m x 4.7 m |
|
Main Level |
Kitchen |
3.48 m |
3.51 m |
3.48 m x 3.51 m |
|
Main Level |
Dining Room |
7.49 m |
3.99 m |
7.49 m x 3.99 m |
|
Main Level |
Primary Bedroom |
4.75 m |
3.61 m |
4.75 m x 3.61 m |
|
Main Level |
Bedroom |
4.72 m |
3.23 m |
4.72 m x 3.23 m |
|
Main Level |
Pantry |
1.78 m |
1.75 m |
1.78 m x 1.75 m |
|
Main Level |
Mud Room |
3.66 m |
1.42 m |
3.66 m x 1.42 m |
https://www.realtor.ca/real-estate/26930999/16-crestwood-drive-barrie-north-shore









