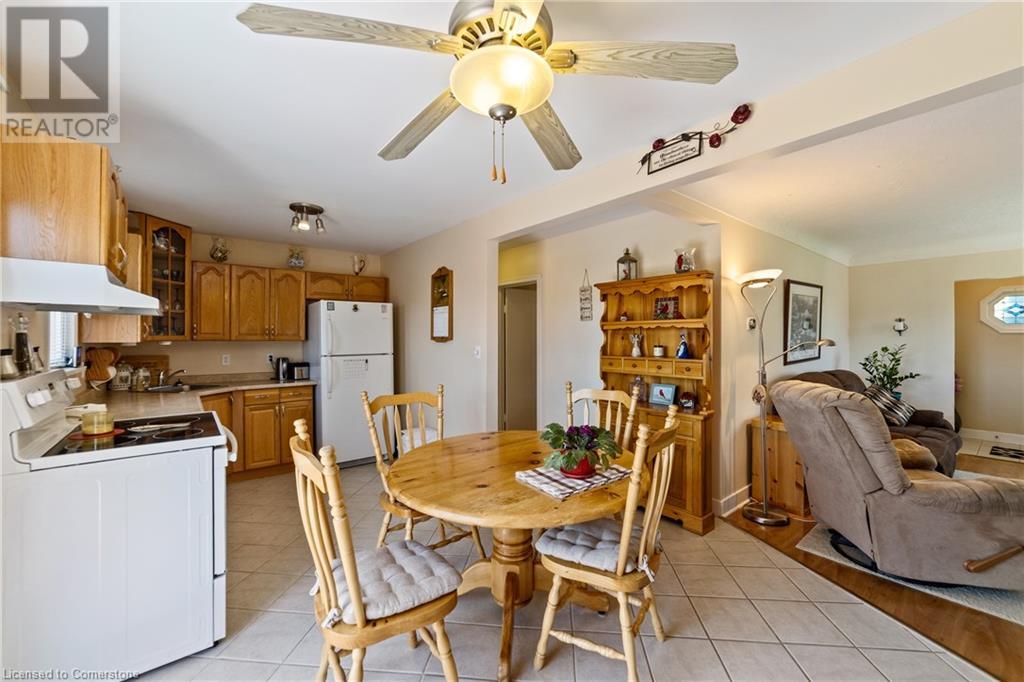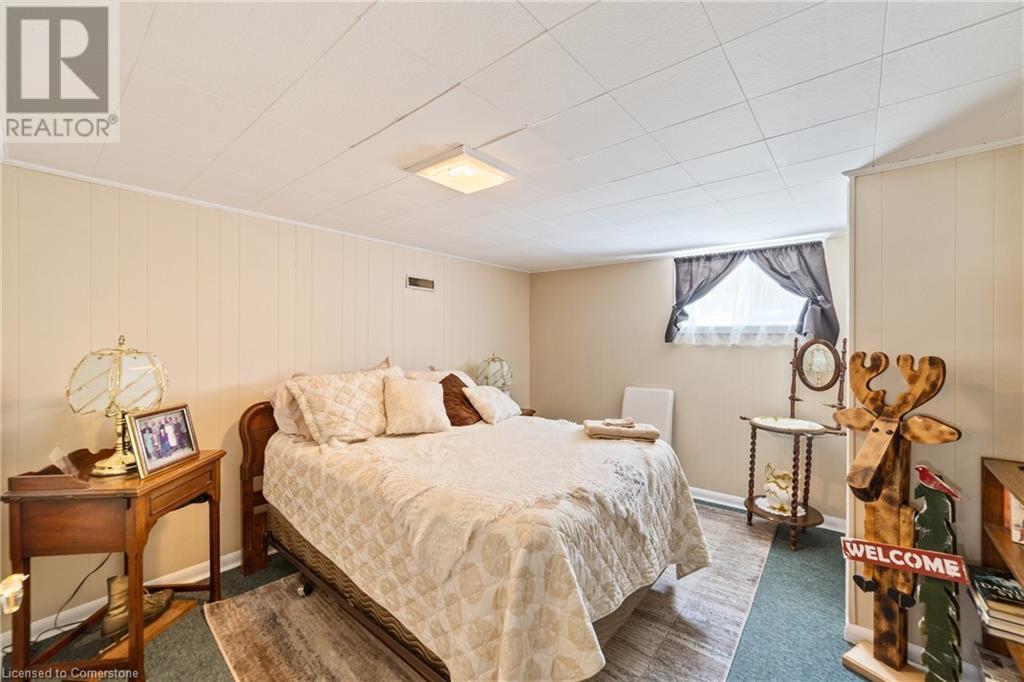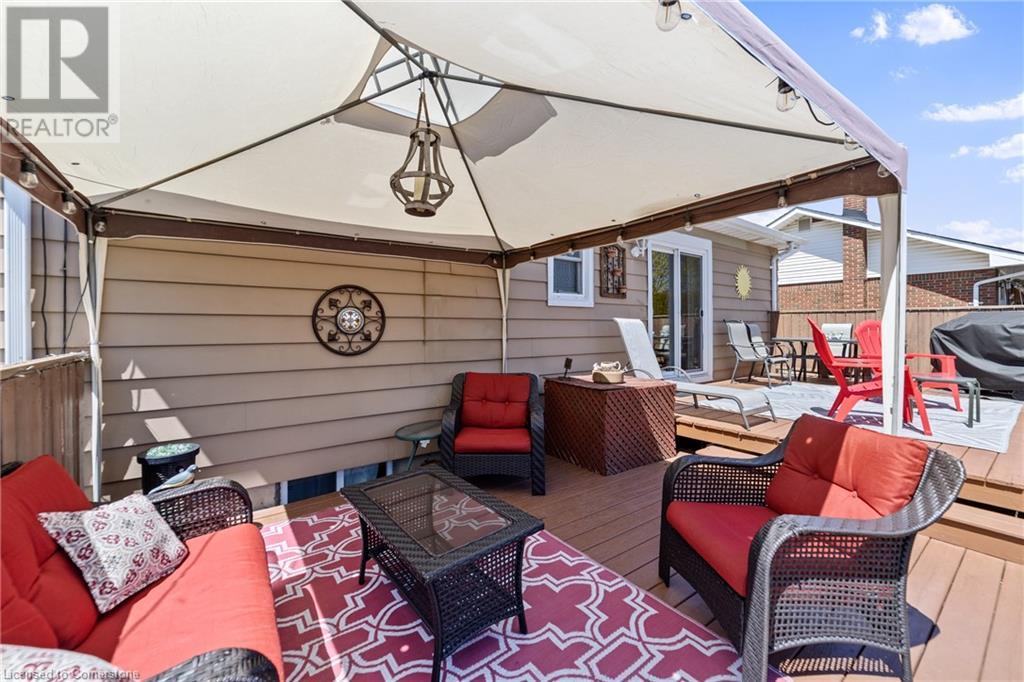3 Bedroom
2 Bathroom
1719 sqft
Bungalow
Central Air Conditioning
Forced Air
$579,900
Welcome to this beautifully maintained and lovingly cared-for two-bedroom, two-bathroom bungalow, nestled in one of the most sought-after neighborhoods in St. Catharines. From the moment you arrive, it's clear this home has been cherished—offering a warm and inviting atmosphere with thoughtful updates and immaculate upkeep throughout. Ideal for downsizers, first-time buyers, or those simply looking to enjoy single-level living in a quiet, family-friendly area, this property strikes the perfect balance between comfort and convenience. The spacious driveway accommodates up to six vehicles, with additional room to park a boat or RV—perfect for those with extra toys or visiting guests. Surrounded by mature trees, close to excellent schools, parks, and all the amenities you could need, this is more than just a home—it’s a lifestyle opportunity you won’t want to miss. (id:50787)
Property Details
|
MLS® Number
|
40723152 |
|
Property Type
|
Single Family |
|
Amenities Near By
|
Park, Place Of Worship, Playground, Public Transit, Schools |
|
Equipment Type
|
Furnace, Water Heater |
|
Parking Space Total
|
6 |
|
Rental Equipment Type
|
Furnace, Water Heater |
Building
|
Bathroom Total
|
2 |
|
Bedrooms Above Ground
|
2 |
|
Bedrooms Below Ground
|
1 |
|
Bedrooms Total
|
3 |
|
Appliances
|
Dishwasher, Dryer, Refrigerator, Stove, Washer, Window Coverings |
|
Architectural Style
|
Bungalow |
|
Basement Development
|
Finished |
|
Basement Type
|
Full (finished) |
|
Construction Style Attachment
|
Detached |
|
Cooling Type
|
Central Air Conditioning |
|
Exterior Finish
|
Aluminum Siding |
|
Heating Fuel
|
Natural Gas |
|
Heating Type
|
Forced Air |
|
Stories Total
|
1 |
|
Size Interior
|
1719 Sqft |
|
Type
|
House |
|
Utility Water
|
Municipal Water |
Land
|
Acreage
|
No |
|
Land Amenities
|
Park, Place Of Worship, Playground, Public Transit, Schools |
|
Sewer
|
Municipal Sewage System |
|
Size Depth
|
125 Ft |
|
Size Frontage
|
60 Ft |
|
Size Total Text
|
Under 1/2 Acre |
|
Zoning Description
|
G2, R1 |
Rooms
| Level |
Type |
Length |
Width |
Dimensions |
|
Basement |
Utility Room |
|
|
11'11'' x 27'8'' |
|
Basement |
Bedroom |
|
|
13'0'' x 12'9'' |
|
Basement |
4pc Bathroom |
|
|
Measurements not available |
|
Basement |
Recreation Room |
|
|
16'1'' x 18'2'' |
|
Main Level |
4pc Bathroom |
|
|
Measurements not available |
|
Main Level |
Primary Bedroom |
|
|
12'5'' x 13'2'' |
|
Main Level |
Bedroom |
|
|
12'5'' x 9'2'' |
|
Main Level |
Kitchen |
|
|
8'8'' x 10'5'' |
|
Main Level |
Dining Room |
|
|
8'8'' x 9'11'' |
|
Main Level |
Living Room |
|
|
15'5'' x 11'10'' |
https://www.realtor.ca/real-estate/28239918/16-brisbane-glen-st-catharines




























