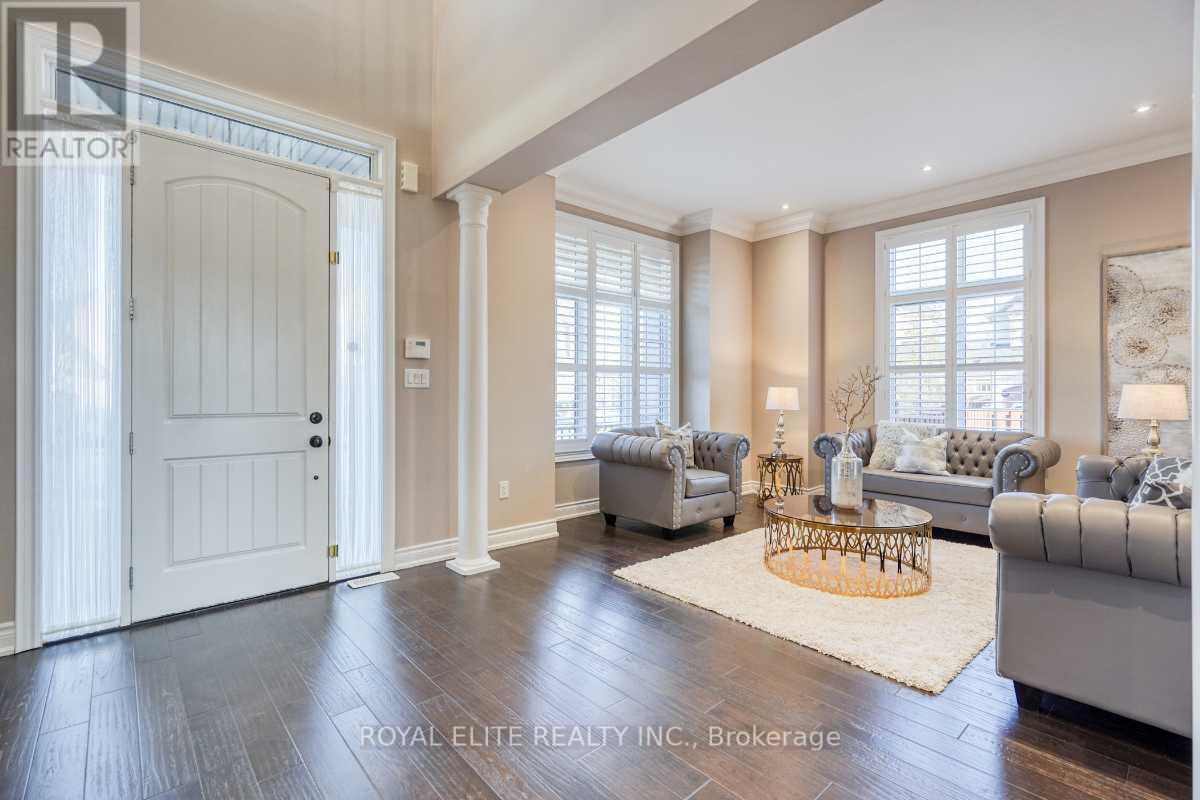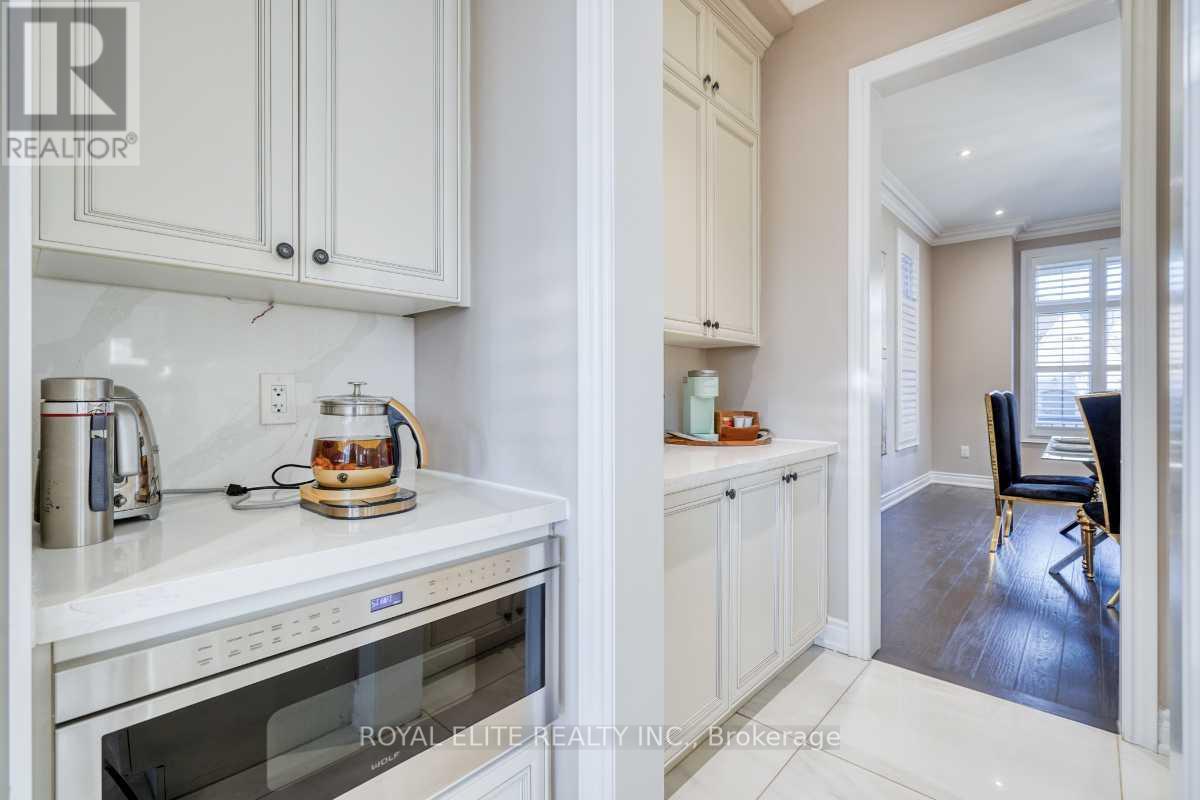5 Bedroom
5 Bathroom
3500 - 5000 sqft
Fireplace
Central Air Conditioning
Forced Air
$2,299,000
Situated on a quiet crescent and surrounded by the prestigious Angus Glen Golf Course, this immaculate home showcases exceptional craftsmanship and thoughtful upgrades throughout. With over 4,000 sq ft above grade and nearly 6,000 sq ft of total living space, this home combines luxury with comfort.The main floor features 10-foot ceilings, while the second floor and basement offer 9-foot ceilings, creating a bright, open atmosphere. A dramatic high-ceiling family room, hardwood flooring throughout, and California shutters add to the homes elegance and charm.The primary bedroom retreat includes a private balcony, perfect for enjoying tranquil mornings or peaceful evenings.Outside, the home impresses with professional landscaping, an interlocked driveway, and undeniable curb appeal.Located within the top-ranking Pierre Elliott Trudeau High School zone and just steps to the community centre, parks, library, and public transitwith easy access to Highway 404this home offers the perfect blend of luxury living and everyday convenience. (id:50787)
Property Details
|
MLS® Number
|
N12139951 |
|
Property Type
|
Single Family |
|
Community Name
|
Angus Glen |
|
Features
|
Irregular Lot Size |
|
Parking Space Total
|
8 |
Building
|
Bathroom Total
|
5 |
|
Bedrooms Above Ground
|
4 |
|
Bedrooms Below Ground
|
1 |
|
Bedrooms Total
|
5 |
|
Age
|
6 To 15 Years |
|
Basement Development
|
Finished |
|
Basement Type
|
N/a (finished) |
|
Construction Style Attachment
|
Detached |
|
Cooling Type
|
Central Air Conditioning |
|
Exterior Finish
|
Stone |
|
Fireplace Present
|
Yes |
|
Flooring Type
|
Hardwood, Ceramic |
|
Foundation Type
|
Concrete |
|
Half Bath Total
|
1 |
|
Heating Fuel
|
Natural Gas |
|
Heating Type
|
Forced Air |
|
Stories Total
|
3 |
|
Size Interior
|
3500 - 5000 Sqft |
|
Type
|
House |
|
Utility Water
|
Municipal Water |
Parking
Land
|
Acreage
|
No |
|
Sewer
|
Sanitary Sewer |
|
Size Depth
|
111 Ft ,8 In |
|
Size Frontage
|
49 Ft ,9 In |
|
Size Irregular
|
49.8 X 111.7 Ft |
|
Size Total Text
|
49.8 X 111.7 Ft |
Rooms
| Level |
Type |
Length |
Width |
Dimensions |
|
Second Level |
Bedroom 4 |
4.02 m |
3.48 m |
4.02 m x 3.48 m |
|
Second Level |
Bedroom 2 |
4.83 m |
4.71 m |
4.83 m x 4.71 m |
|
Second Level |
Bedroom 3 |
5.4 m |
3.62 m |
5.4 m x 3.62 m |
|
Third Level |
Primary Bedroom |
4.7 m |
4.46 m |
4.7 m x 4.46 m |
|
Basement |
Great Room |
|
|
Measurements not available |
|
Basement |
Bedroom 5 |
|
|
Measurements not available |
|
Main Level |
Family Room |
5.08 m |
4.93 m |
5.08 m x 4.93 m |
|
Main Level |
Living Room |
4.23 m |
4.23 m |
4.23 m x 4.23 m |
|
Main Level |
Dining Room |
5.5 m |
3.59 m |
5.5 m x 3.59 m |
|
Main Level |
Library |
4 m |
2.9 m |
4 m x 2.9 m |
|
Main Level |
Kitchen |
4.56 m |
3.05 m |
4.56 m x 3.05 m |
|
Main Level |
Eating Area |
4.56 m |
4.06 m |
4.56 m x 4.06 m |
https://www.realtor.ca/real-estate/28294261/16-berkshire-crescent-markham-angus-glen-angus-glen




















































