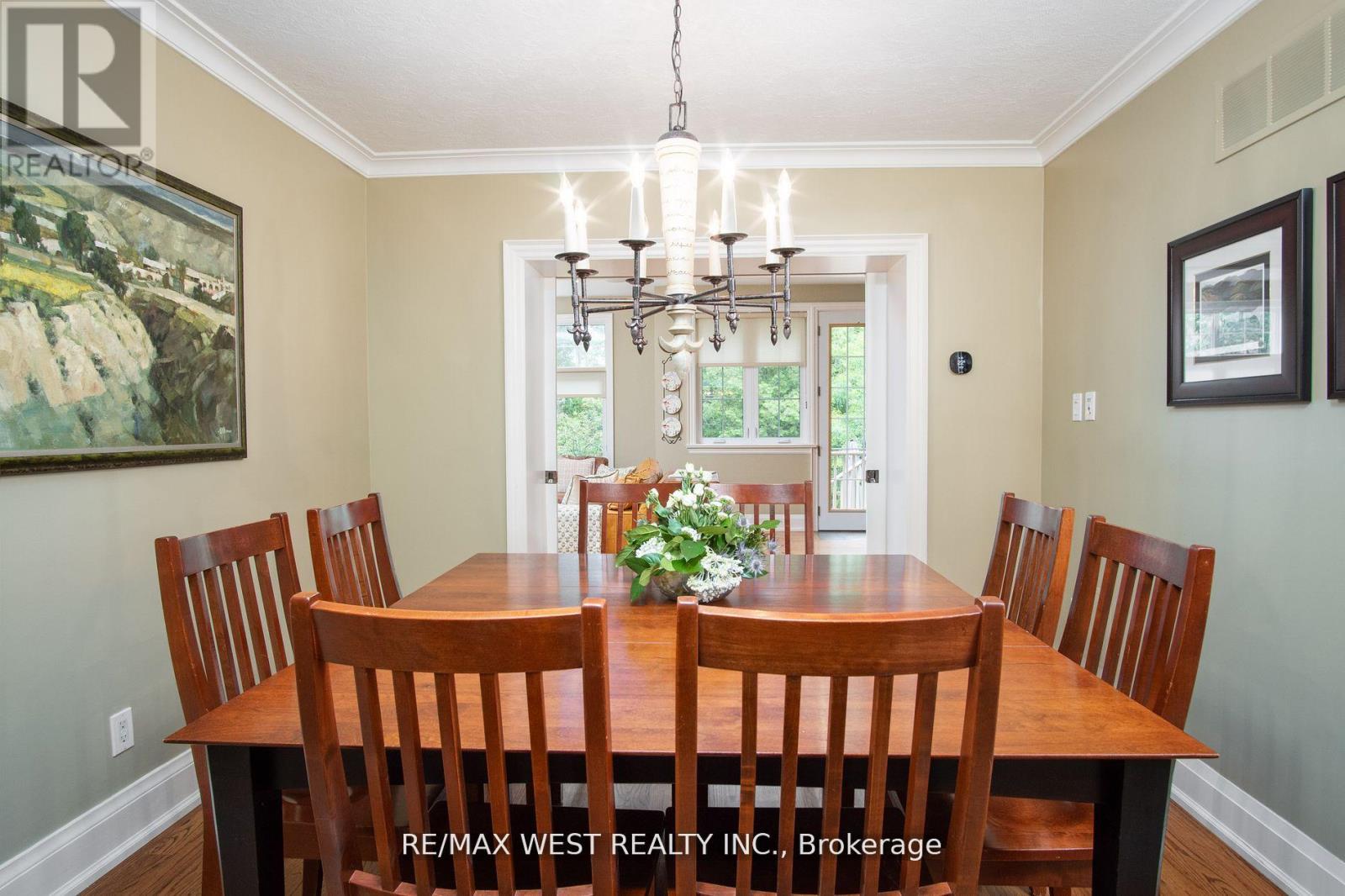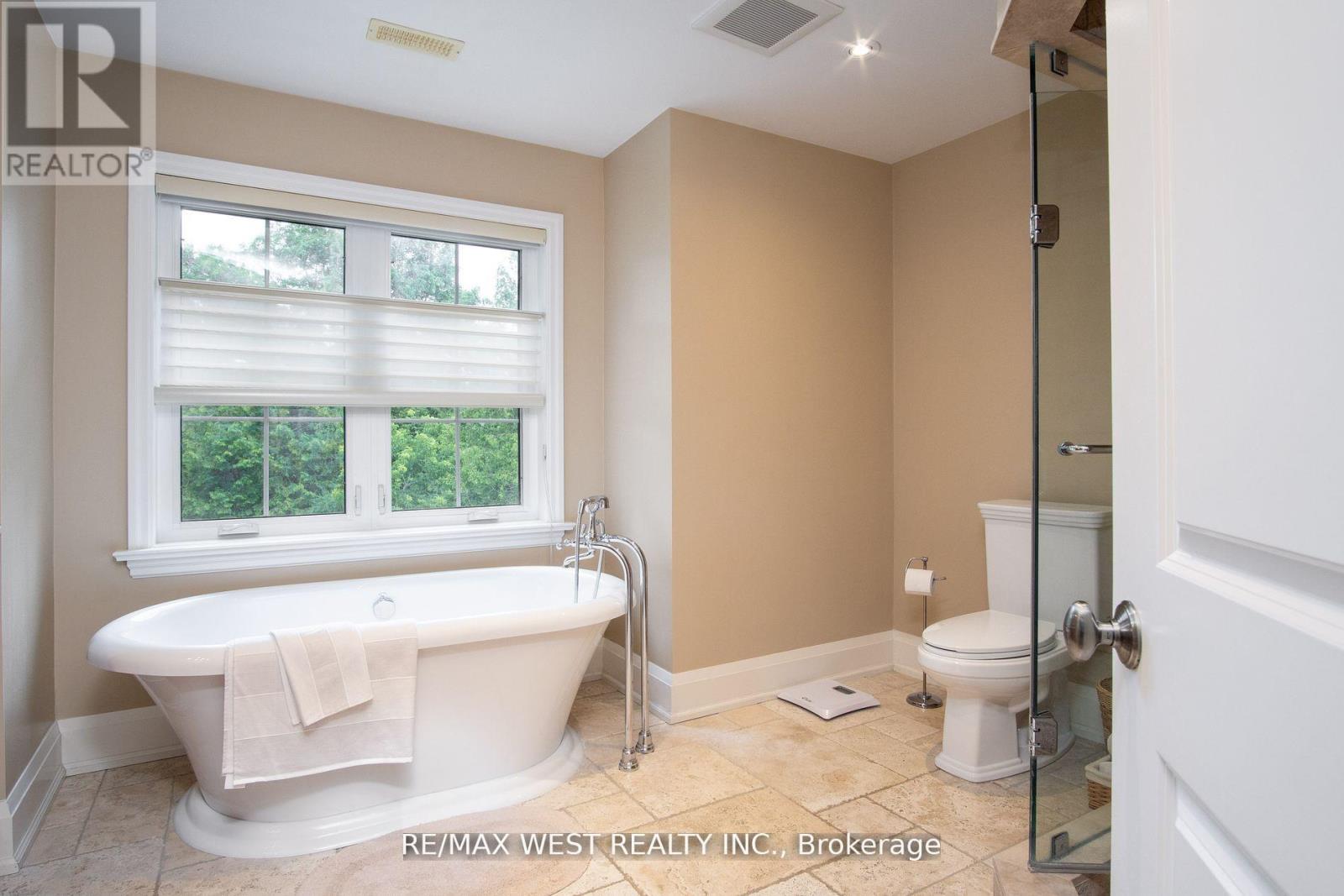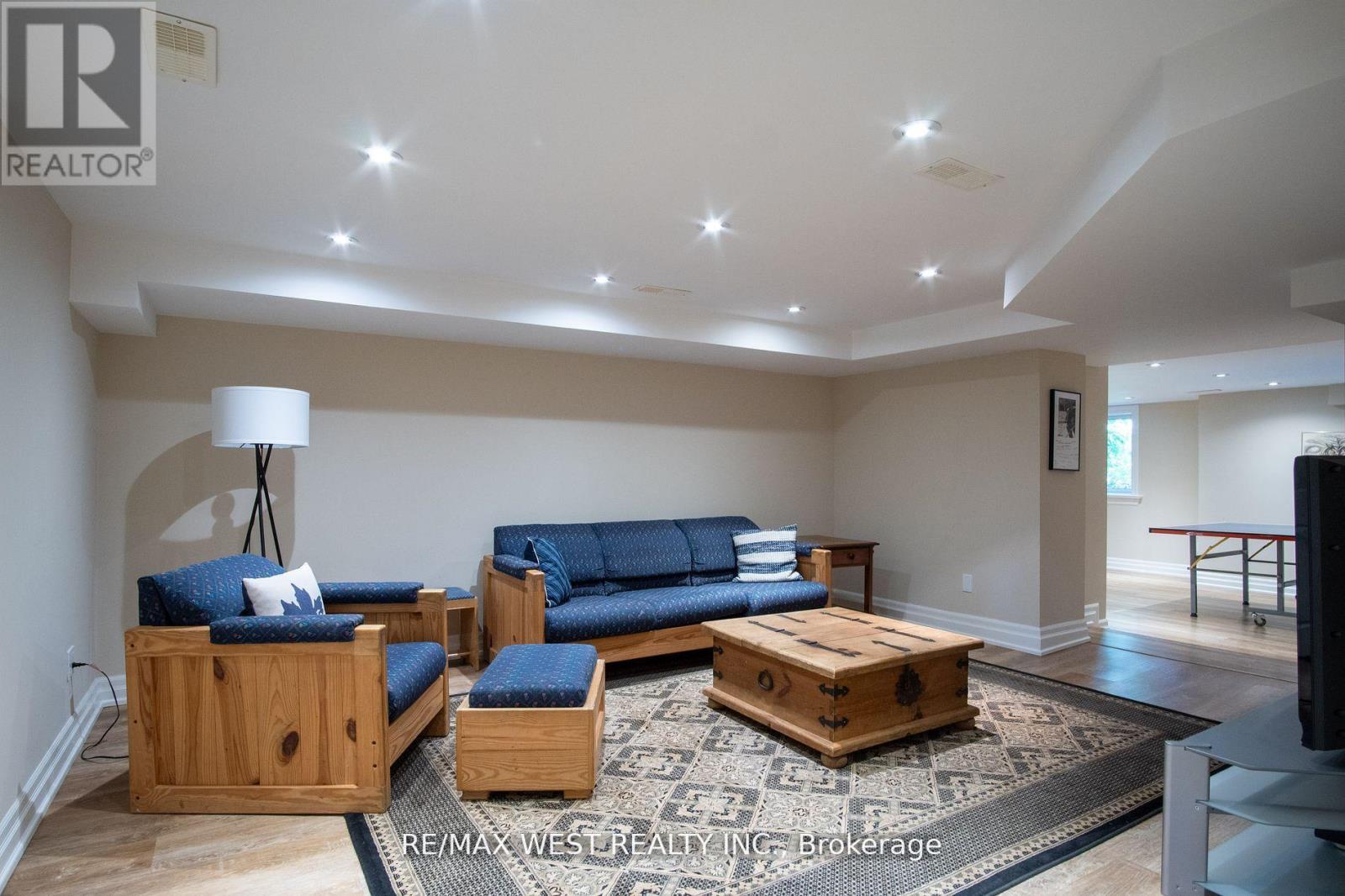4 Bedroom
4 Bathroom
Fireplace
Central Air Conditioning
Forced Air
$3,049,000
Client RemarksWelcome to 16 Ashton Manor, a lovely family home on a rare large city lot. This 4 bedroom, 4 bathroom home is nestled in the Sunnylea neighbourhood - small town charm meets big city amenities. This home boasts one of the largest lots in the area (170 feet deep). Steps away from the subway, fabulous restaurants, shopping and green spaces. It is located in the much coveted Sunnylea and Our Lady of Sorrows school districts and is walking distance to 3 high schools. The perfect home for a family of any size. The two story addition is by David Small Designs. This home has four large bedrooms upstairs with an exceptional primary bedroom which includes walk in closet and huge ensuite. The main floor living space contains a sizeable and stylish kitchen with granite countertops, family room, large dining room, private office, 2 fireplaces, oak flooring and a living room perfect for hosting those big family events and parties. The open concept basement adds tons of extra living space and could be converted to a nanny or in-law suite. You will live comfortably in this home with a new heat pump and hybrid hot water tank. The backyard is meticulously landscaped with deck, patio, mature trees for privacy, ample green space and in-ground irrigation system. This is a rare opportunity to acquire a beautiful family home in a coveted community. **** EXTRAS **** Major Renovation Plus Rear Addition, David Small Designs, Pearl Kitchen, Custom Built-Ins, In-Floor Heating In Upstairs Bathrooms, In-Ground Sprinkler System, 2024 Heat Pump And Hybrid Water Heater. (id:50787)
Property Details
|
MLS® Number
|
W9392051 |
|
Property Type
|
Single Family |
|
Community Name
|
Stonegate-Queensway |
|
Amenities Near By
|
Public Transit, Schools |
|
Community Features
|
Community Centre |
|
Features
|
Wooded Area |
|
Parking Space Total
|
4 |
Building
|
Bathroom Total
|
4 |
|
Bedrooms Above Ground
|
4 |
|
Bedrooms Total
|
4 |
|
Appliances
|
Dishwasher, Dryer, Microwave, Refrigerator, Stove, Washer |
|
Basement Development
|
Finished |
|
Basement Type
|
N/a (finished) |
|
Construction Style Attachment
|
Detached |
|
Cooling Type
|
Central Air Conditioning |
|
Exterior Finish
|
Brick |
|
Fireplace Present
|
Yes |
|
Flooring Type
|
Slate, Hardwood |
|
Foundation Type
|
Unknown |
|
Half Bath Total
|
1 |
|
Heating Fuel
|
Natural Gas |
|
Heating Type
|
Forced Air |
|
Stories Total
|
2 |
|
Type
|
House |
|
Utility Water
|
Municipal Water |
Parking
Land
|
Acreage
|
No |
|
Land Amenities
|
Public Transit, Schools |
|
Sewer
|
Sanitary Sewer |
|
Size Depth
|
170 Ft |
|
Size Frontage
|
40 Ft |
|
Size Irregular
|
40 X 170 Ft |
|
Size Total Text
|
40 X 170 Ft |
|
Zoning Description
|
Residential |
Rooms
| Level |
Type |
Length |
Width |
Dimensions |
|
Second Level |
Primary Bedroom |
4.91 m |
3.71 m |
4.91 m x 3.71 m |
|
Second Level |
Bedroom 2 |
3.23 m |
3.71 m |
3.23 m x 3.71 m |
|
Second Level |
Bedroom 3 |
3.07 m |
2.74 m |
3.07 m x 2.74 m |
|
Second Level |
Bedroom 4 |
4.27 m |
3.7 m |
4.27 m x 3.7 m |
|
Basement |
Recreational, Games Room |
4.72 m |
3.85 m |
4.72 m x 3.85 m |
|
Basement |
Recreational, Games Room |
8.92 m |
3.09 m |
8.92 m x 3.09 m |
|
Main Level |
Foyer |
2.39 m |
2.19 m |
2.39 m x 2.19 m |
|
Main Level |
Living Room |
4.27 m |
4.85 m |
4.27 m x 4.85 m |
|
Main Level |
Dining Room |
3.21 m |
3.06 m |
3.21 m x 3.06 m |
|
Main Level |
Kitchen |
4.24 m |
3.77 m |
4.24 m x 3.77 m |
|
Main Level |
Family Room |
5.45 m |
4.85 m |
5.45 m x 4.85 m |
|
Main Level |
Office |
2.34 m |
1.66 m |
2.34 m x 1.66 m |
https://www.realtor.ca/real-estate/27529928/16-ashton-manor-toronto-stonegate-queensway-stonegate-queensway




























