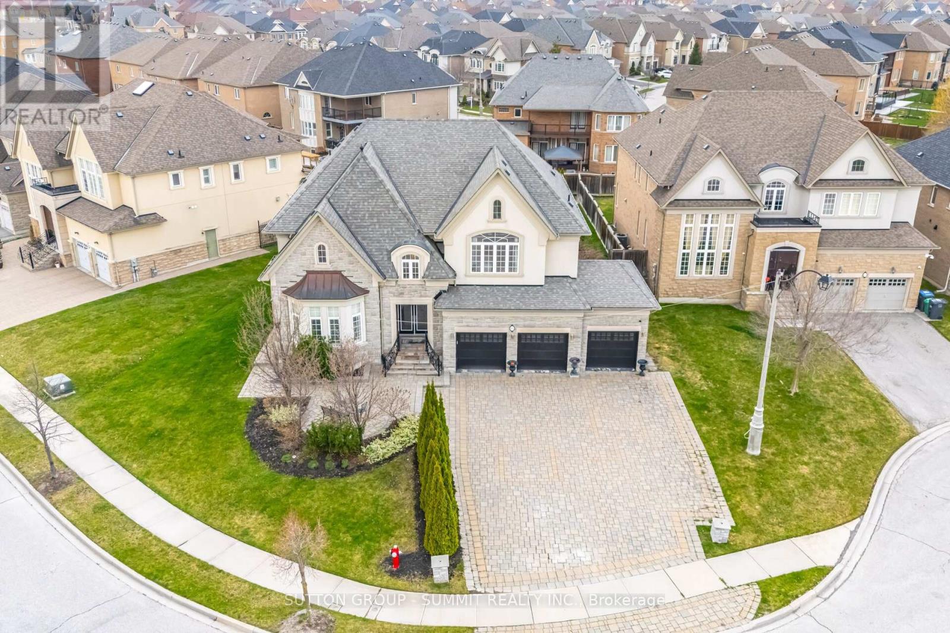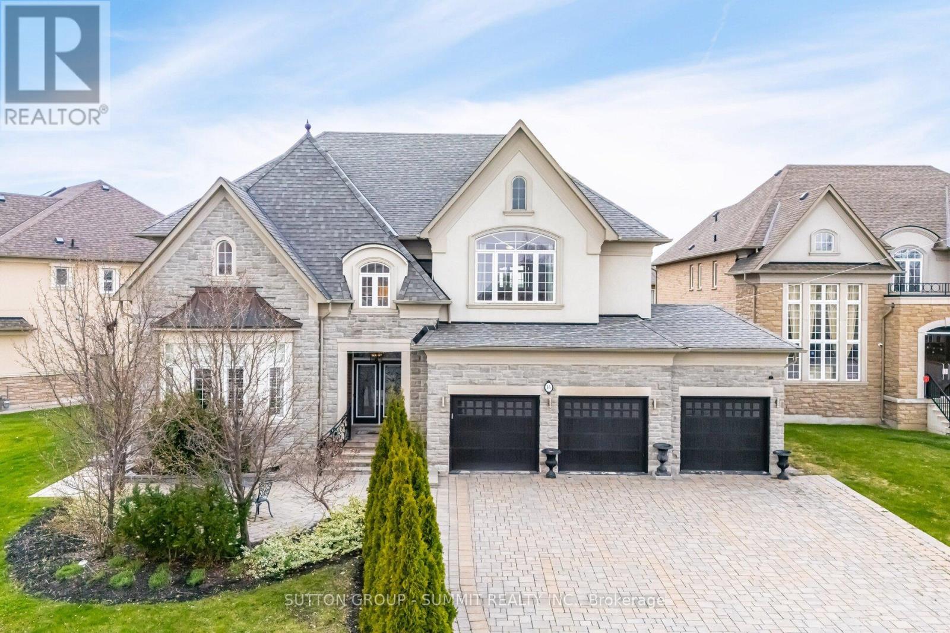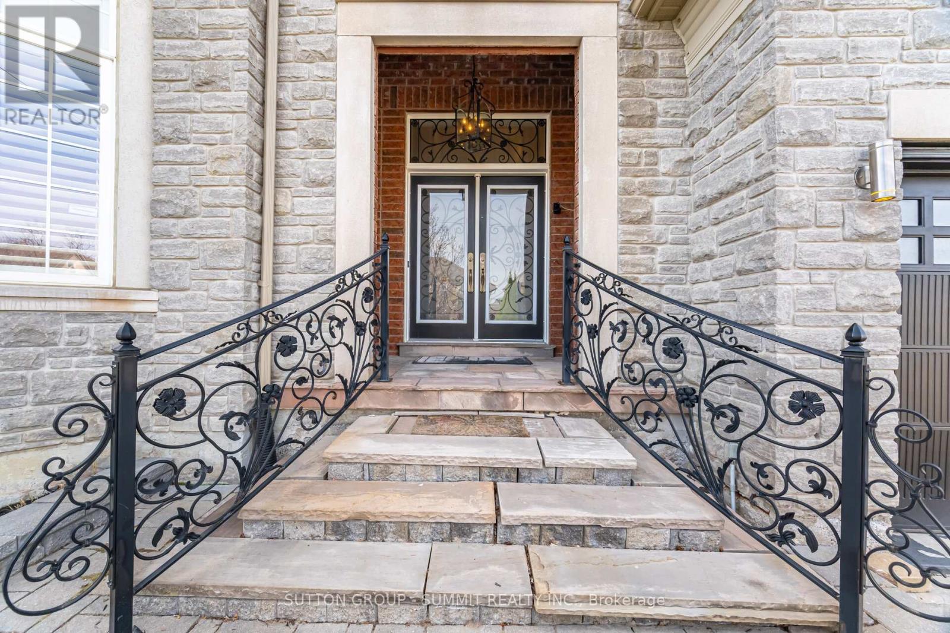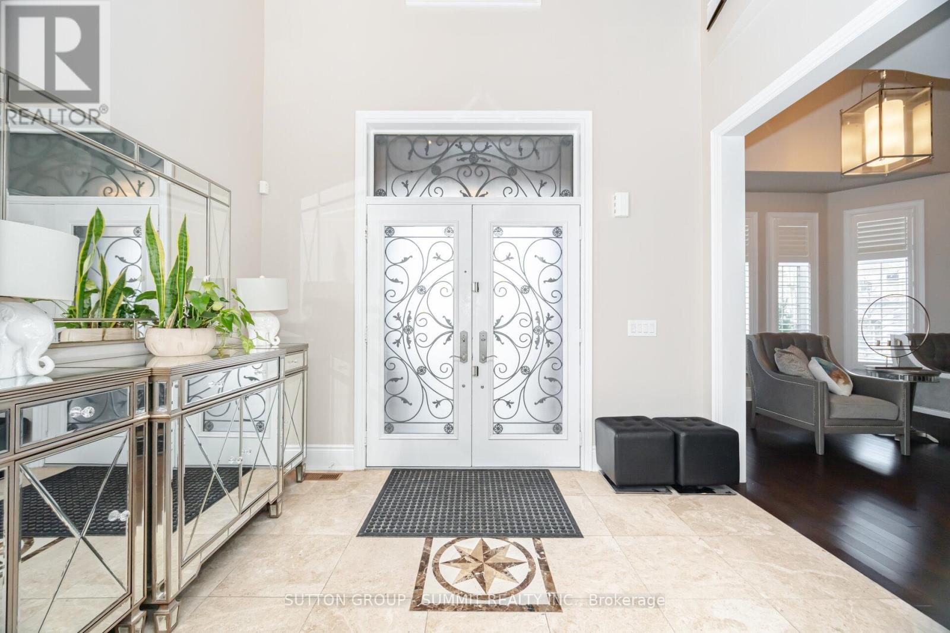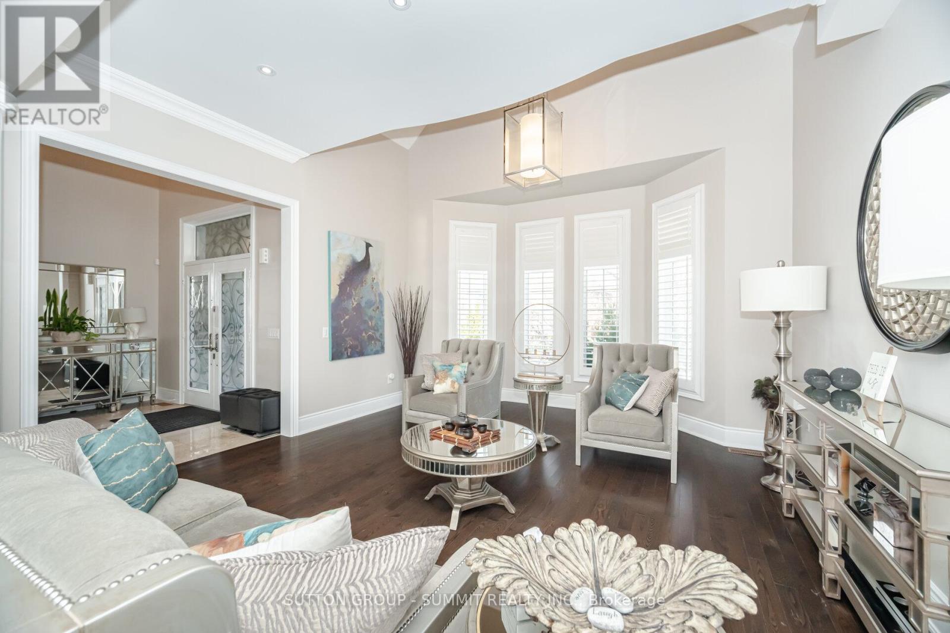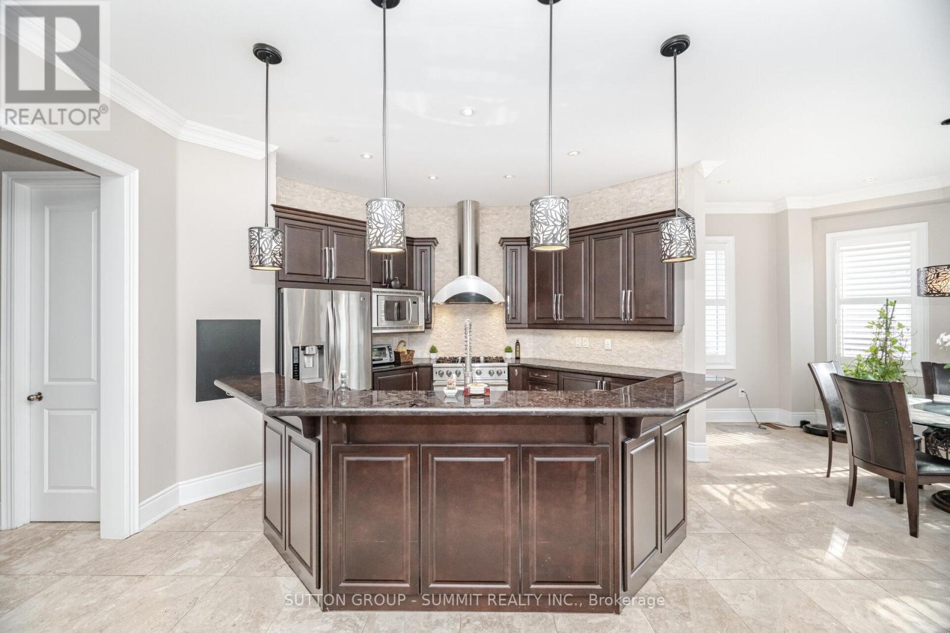7 Bedroom
6 Bathroom
3500 - 5000 sqft
Fireplace
Central Air Conditioning
Forced Air
Landscaped, Lawn Sprinkler
$2,399,878
Welcome to 16 Adastra Place! Located at the end of a quiet cul-de-sac in a family-friendly neighbourhood. This Home Is 4524 SqFt Above Ground, With 10Ft. Ceilings On the main, massive island in the kitchen with a break-bar, walk-in pantry and butlers pantry. A main floor den overlooking the backyard And ~2,200 SqFt of a Professionally Finished Basement Retreat That Will Satisfy The Most Discriminating Clients Who Want Nothing But The Best! Lower level also has a media room, exercise room, open concept recreational space with A bar, pool-table and additional room (Nanny or inlaw). Excellent Curb Appeal Boasting A 4 Car Tandem Garage And Nine Car parking on a Interlock Driveway. A Magnificent Estate On A Premium Oversized Lot!Experience Class & Elegance In This Stunning Executive Built Home, across from A Park. Upper floor features a Primary bedroom with walk-out balcony, his and her closets and ensuite,semi-ensuite bathroom in 3th and 4th bedrooms and 2nd bedroom with private ensuite. Amazing home, one of kind and shows true pride of ownership! (id:50787)
Property Details
|
MLS® Number
|
W12107835 |
|
Property Type
|
Single Family |
|
Community Name
|
Bram East |
|
Amenities Near By
|
Hospital, Park, Place Of Worship |
|
Community Features
|
Community Centre |
|
Equipment Type
|
Water Heater |
|
Features
|
Cul-de-sac, Irregular Lot Size |
|
Parking Space Total
|
13 |
|
Rental Equipment Type
|
Water Heater |
Building
|
Bathroom Total
|
6 |
|
Bedrooms Above Ground
|
4 |
|
Bedrooms Below Ground
|
3 |
|
Bedrooms Total
|
7 |
|
Amenities
|
Fireplace(s) |
|
Appliances
|
Furniture |
|
Basement Development
|
Finished |
|
Basement Type
|
N/a (finished) |
|
Construction Style Attachment
|
Detached |
|
Cooling Type
|
Central Air Conditioning |
|
Exterior Finish
|
Brick, Stone |
|
Fireplace Present
|
Yes |
|
Flooring Type
|
Hardwood, Laminate, Carpeted |
|
Foundation Type
|
Concrete |
|
Half Bath Total
|
1 |
|
Heating Fuel
|
Natural Gas |
|
Heating Type
|
Forced Air |
|
Stories Total
|
2 |
|
Size Interior
|
3500 - 5000 Sqft |
|
Type
|
House |
|
Utility Water
|
Municipal Water |
Parking
|
Attached Garage
|
|
|
Garage
|
|
|
Tandem
|
|
Land
|
Acreage
|
No |
|
Fence Type
|
Fenced Yard |
|
Land Amenities
|
Hospital, Park, Place Of Worship |
|
Landscape Features
|
Landscaped, Lawn Sprinkler |
|
Sewer
|
Sanitary Sewer |
|
Size Depth
|
153 Ft |
|
Size Frontage
|
80 Ft |
|
Size Irregular
|
80 X 153 Ft ; 44.13ft X 22.35ft X 8.02 Ft X153.13 Ft |
|
Size Total Text
|
80 X 153 Ft ; 44.13ft X 22.35ft X 8.02 Ft X153.13 Ft |
Rooms
| Level |
Type |
Length |
Width |
Dimensions |
|
Second Level |
Primary Bedroom |
4.85 m |
6.77 m |
4.85 m x 6.77 m |
|
Second Level |
Bedroom 2 |
4.88 m |
3.84 m |
4.88 m x 3.84 m |
|
Second Level |
Bedroom 3 |
4.57 m |
4.75 m |
4.57 m x 4.75 m |
|
Second Level |
Bedroom 4 |
4.57 m |
3.96 m |
4.57 m x 3.96 m |
|
Basement |
Media |
3.05 m |
3.65 m |
3.05 m x 3.65 m |
|
Basement |
Exercise Room |
3.05 m |
3.65 m |
3.05 m x 3.65 m |
|
Basement |
Other |
3.05 m |
3.65 m |
3.05 m x 3.65 m |
|
Basement |
Recreational, Games Room |
3.65 m |
3.65 m |
3.65 m x 3.65 m |
|
Main Level |
Living Room |
4.82 m |
3.96 m |
4.82 m x 3.96 m |
|
Main Level |
Dining Room |
4.57 m |
3.41 m |
4.57 m x 3.41 m |
|
Main Level |
Kitchen |
4.08 m |
5.06 m |
4.08 m x 5.06 m |
|
Main Level |
Family Room |
7.62 m |
4.27 m |
7.62 m x 4.27 m |
|
Main Level |
Eating Area |
4.57 m |
3.72 m |
4.57 m x 3.72 m |
|
Main Level |
Den |
3.11 m |
3.72 m |
3.11 m x 3.72 m |
https://www.realtor.ca/real-estate/28223957/16-adastra-place-brampton-bram-east-bram-east

