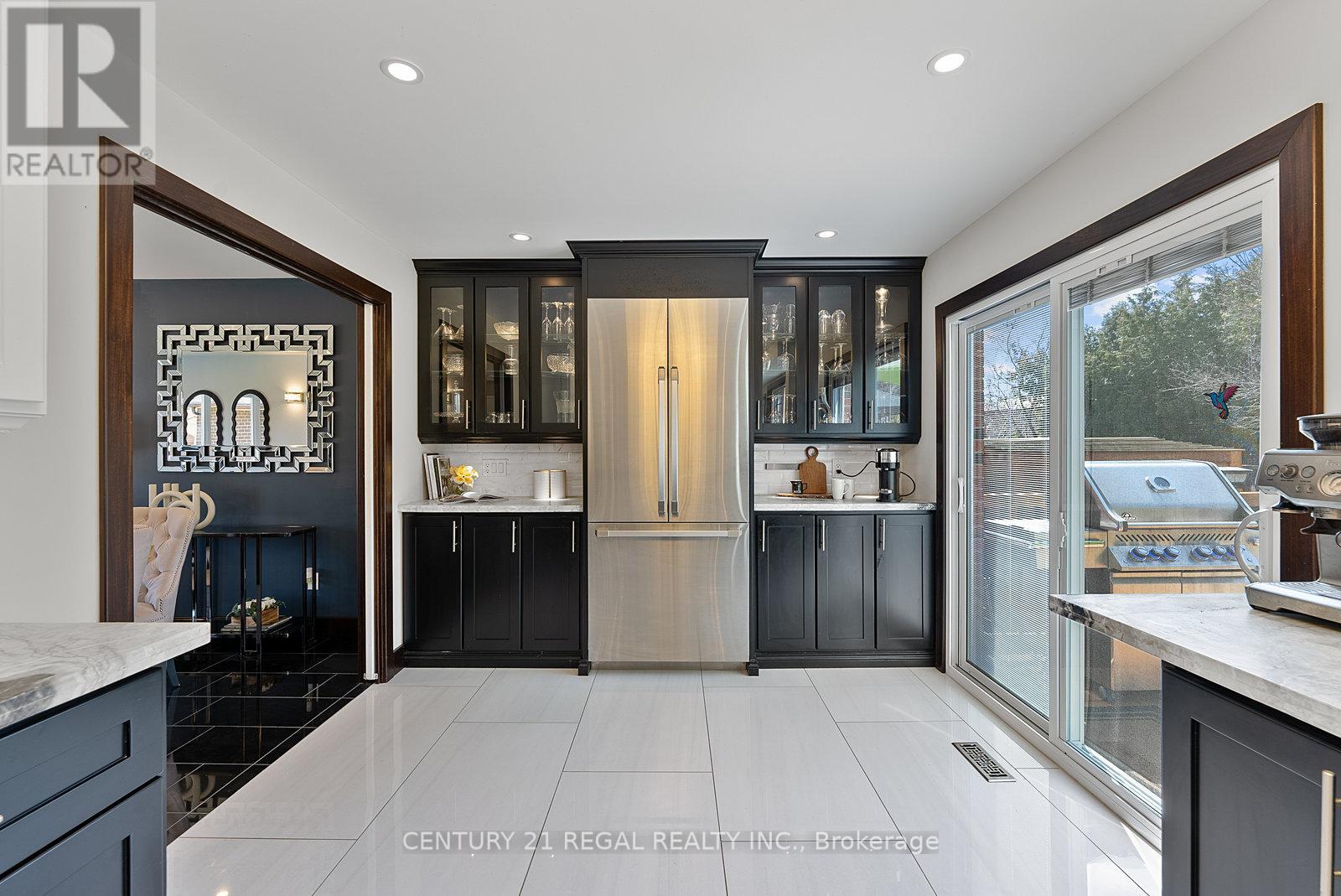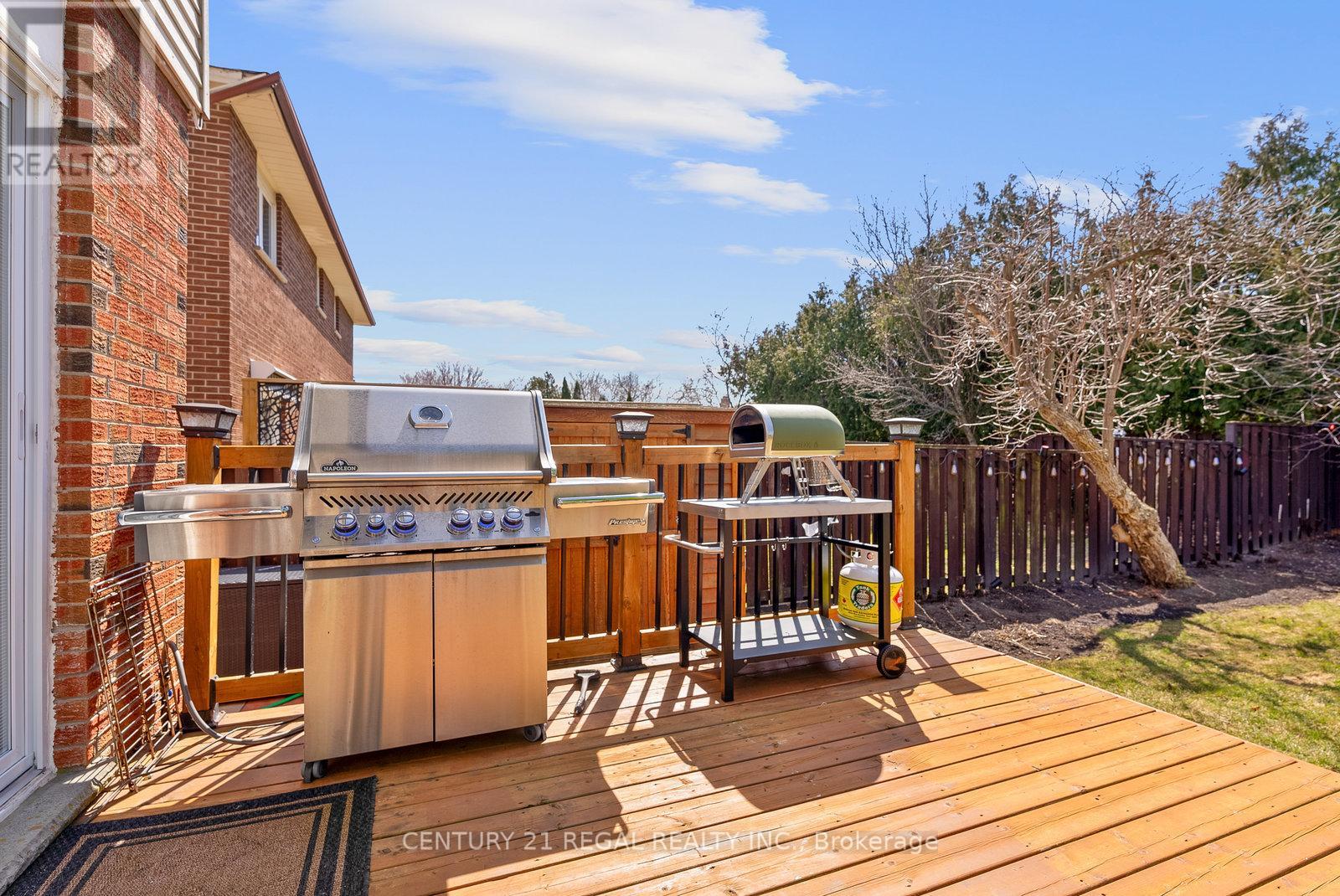4 Bedroom
4 Bathroom
2000 - 2500 sqft
Fireplace
Central Air Conditioning
Forced Air
$1,498,000
Welcome to this beautifully renovated executive home in the highly desirable Centennial community. This home offers 4 welcoming bedrooms with new broadloom and 4 updated bathrooms. The open concept main floor includes a huge gourmet kitchen that every discerning chef dreams of, with high-end built-in appliances, quartzite counter tops and a cozy breakfast peninsula. The tastefully designed family room with cozy natural gas fireplace and custom built in shelving makes you feel like you're sitting in a modern-day boutique hotel. The main floor also has 2 frosted pocket doors between the dining room and kitchen which provide additional privacy for the chef when desired. There are 2 sliding glass walkouts to the beautifully maintained west-facing backyard with lots of room on the ground level deck for entertaining. There is also a gazebo covered area for sheltered seating and BBQ area with a natural gas hook-up. The bright lower level has been tastefully renovated with pot lights, high-quality laminate flooring, a 2-piece bathroom, a family room area with double French doors, Please note that the Seller is planning to have the driveway repaved from the sidewalk to the garage doors prior to the completion date. (id:50787)
Property Details
|
MLS® Number
|
E12057309 |
|
Property Type
|
Single Family |
|
Community Name
|
Centennial Scarborough |
|
Parking Space Total
|
4 |
Building
|
Bathroom Total
|
4 |
|
Bedrooms Above Ground
|
4 |
|
Bedrooms Total
|
4 |
|
Appliances
|
Garage Door Opener Remote(s), Oven - Built-in, Water Heater |
|
Basement Development
|
Finished |
|
Basement Type
|
N/a (finished) |
|
Construction Style Attachment
|
Detached |
|
Cooling Type
|
Central Air Conditioning |
|
Exterior Finish
|
Brick, Vinyl Siding |
|
Fireplace Present
|
Yes |
|
Flooring Type
|
Hardwood, Ceramic, Carpeted |
|
Foundation Type
|
Unknown |
|
Half Bath Total
|
2 |
|
Heating Fuel
|
Natural Gas |
|
Heating Type
|
Forced Air |
|
Stories Total
|
2 |
|
Size Interior
|
2000 - 2500 Sqft |
|
Type
|
House |
|
Utility Water
|
Municipal Water |
Parking
Land
|
Acreage
|
No |
|
Sewer
|
Sanitary Sewer |
|
Size Depth
|
115 Ft ,7 In |
|
Size Frontage
|
52 Ft |
|
Size Irregular
|
52 X 115.6 Ft |
|
Size Total Text
|
52 X 115.6 Ft |
|
Zoning Description
|
Residential |
Rooms
| Level |
Type |
Length |
Width |
Dimensions |
|
Second Level |
Primary Bedroom |
3.8 m |
5.7 m |
3.8 m x 5.7 m |
|
Second Level |
Bedroom 2 |
4.3 m |
2.7 m |
4.3 m x 2.7 m |
|
Second Level |
Bedroom 3 |
3.4 m |
3.3 m |
3.4 m x 3.3 m |
|
Second Level |
Bedroom 4 |
4 m |
3.4 m |
4 m x 3.4 m |
|
Basement |
Recreational, Games Room |
6.9 m |
3.6 m |
6.9 m x 3.6 m |
|
Main Level |
Living Room |
5.6 m |
3.6 m |
5.6 m x 3.6 m |
|
Main Level |
Dining Room |
3 m |
3 m |
3 m x 3 m |
|
Main Level |
Kitchen |
5 m |
3 m |
5 m x 3 m |
|
Main Level |
Family Room |
4.7 m |
3.3 m |
4.7 m x 3.3 m |
https://www.realtor.ca/real-estate/28109551/16-acheson-boulevard-toronto-centennial-scarborough-centennial-scarborough


















































