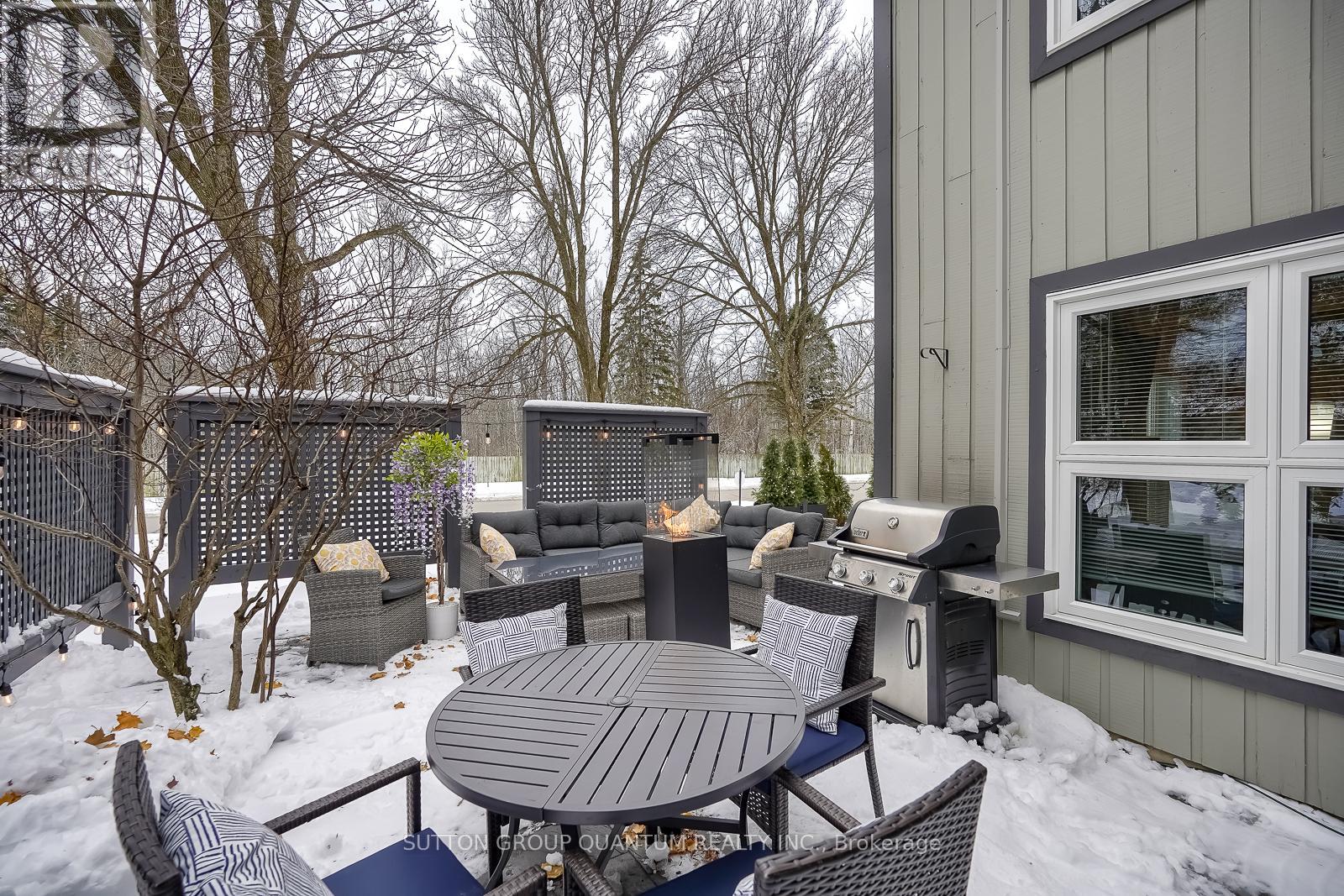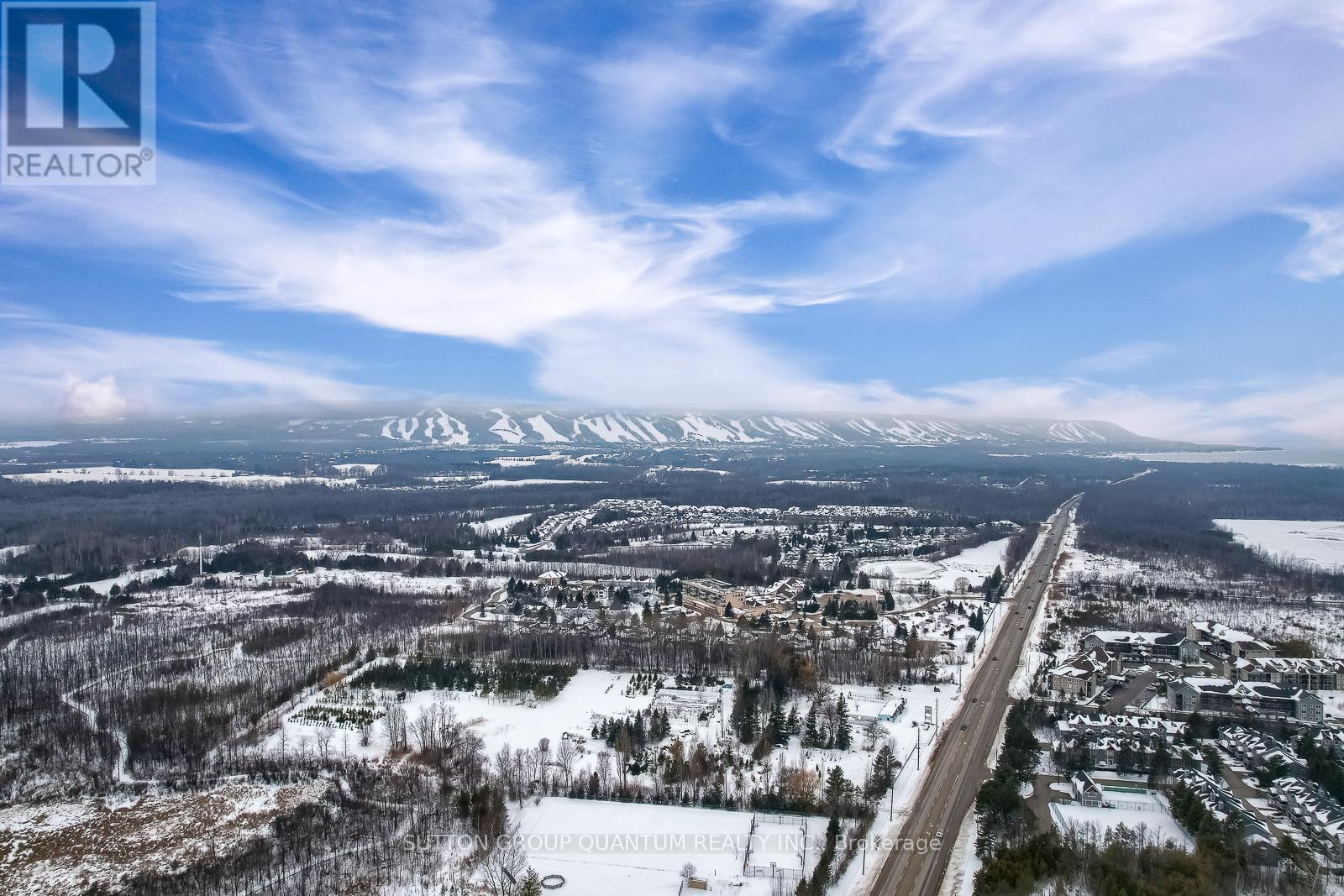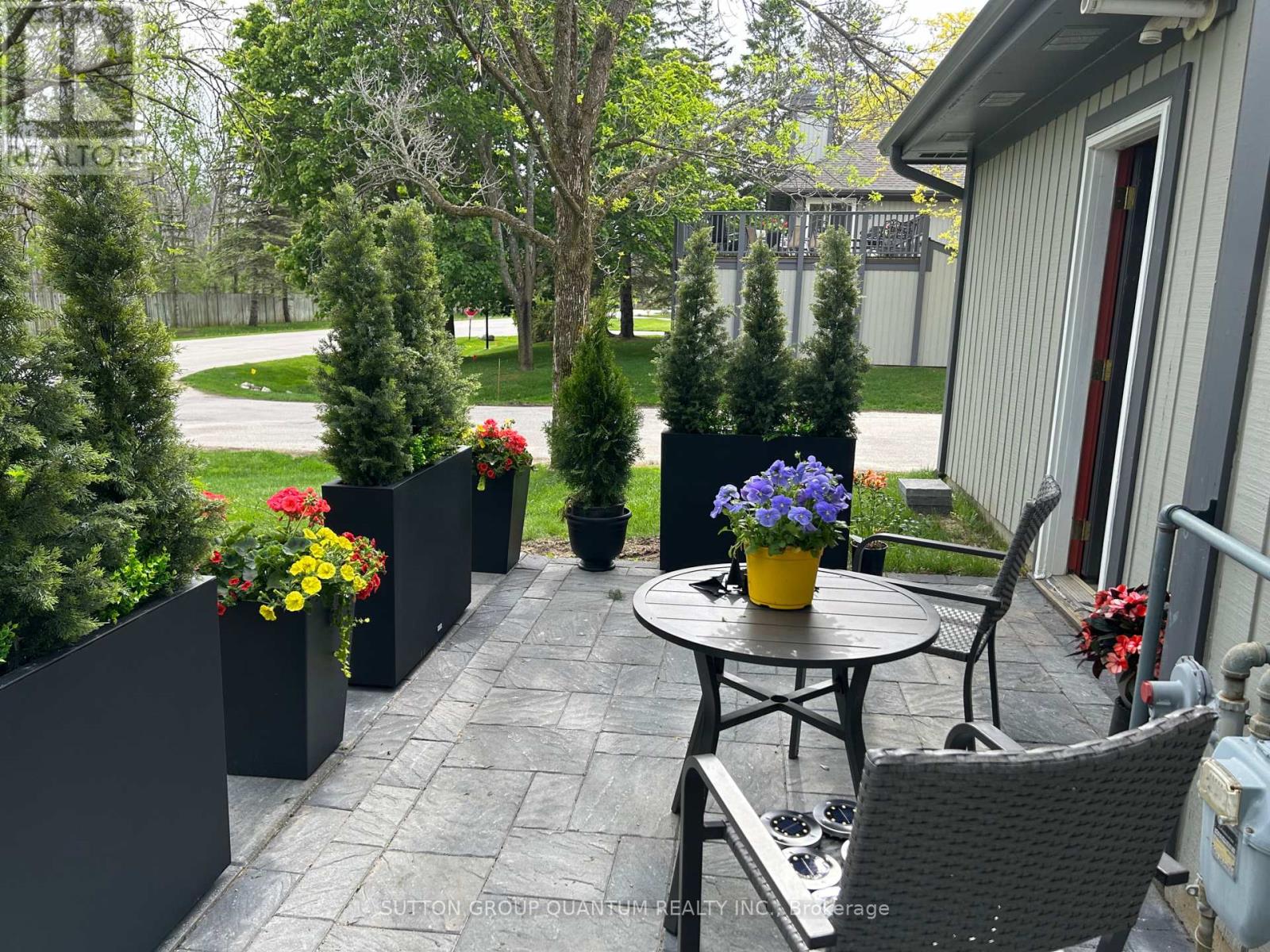3 Bedroom
3 Bathroom
1200 - 1399 sqft
Fireplace
Central Air Conditioning
Forced Air
Landscaped
$899,000Maintenance, Insurance, Common Area Maintenance
$905.03 Monthly
Client RemarksWelcome to Lighthouse Point, one of Collingwood's most popular gated waterfront condo communities. This is the perfect family getaway at a 4 seasons resort on the shores of Georgian Bay. Designed to offer an unparalleled four-season lifestyle. Whether you're searching for a year-round residence or a seasonal getaway, Lighthouse Point has long been the preferred destination for homeowners with refined tastes. This beautiful end unit townhome is located within the Garden Homes collection. The 3-bedroom, 3-bathroom Trillium model offers a two-storey layout with central air conditioning and an attached single-car garage. Boasts a newly updated kitchen with a beautiful breakfast bar. Features a gorgeous and large landscaped patio. Loaded with amenities including 2 beaches, marina, indoor and outdoor pools, a 16,000 sq. ft. recreation centre, party room, games room, saunas, hot tubs, tennis courts, pickle ball, walking trails, nature preserve, playground, canoe/kayak storage and more! Short drive to area ski hills, Blue Mountain Village, Northwinds beach, and the "trendy" town of Thornbury! (id:50787)
Property Details
|
MLS® Number
|
S11981976 |
|
Property Type
|
Single Family |
|
Community Name
|
Collingwood |
|
Amenities Near By
|
Beach, Park, Ski Area |
|
Community Features
|
Pet Restrictions, Community Centre |
|
Features
|
Wooded Area |
|
Parking Space Total
|
2 |
|
Structure
|
Tennis Court, Patio(s) |
Building
|
Bathroom Total
|
3 |
|
Bedrooms Above Ground
|
3 |
|
Bedrooms Total
|
3 |
|
Amenities
|
Recreation Centre, Party Room, Fireplace(s) |
|
Appliances
|
Garage Door Opener Remote(s), Dishwasher, Dryer, Stove, Washer, Refrigerator |
|
Cooling Type
|
Central Air Conditioning |
|
Exterior Finish
|
Wood |
|
Fireplace Present
|
Yes |
|
Fireplace Total
|
1 |
|
Flooring Type
|
Laminate, Tile |
|
Half Bath Total
|
1 |
|
Heating Fuel
|
Natural Gas |
|
Heating Type
|
Forced Air |
|
Stories Total
|
2 |
|
Size Interior
|
1200 - 1399 Sqft |
|
Type
|
Row / Townhouse |
Parking
Land
|
Acreage
|
No |
|
Land Amenities
|
Beach, Park, Ski Area |
|
Landscape Features
|
Landscaped |
|
Surface Water
|
Lake/pond |
Rooms
| Level |
Type |
Length |
Width |
Dimensions |
|
Second Level |
Primary Bedroom |
6.42 m |
4.09 m |
6.42 m x 4.09 m |
|
Second Level |
Bedroom 2 |
3.82 m |
3.05 m |
3.82 m x 3.05 m |
|
Second Level |
Bedroom 3 |
3.93 m |
3.06 m |
3.93 m x 3.06 m |
|
Main Level |
Living Room |
4.63 m |
4.08 m |
4.63 m x 4.08 m |
|
Main Level |
Dining Room |
3.99 m |
3.59 m |
3.99 m x 3.59 m |
|
Main Level |
Kitchen |
3.49 m |
3.04 m |
3.49 m x 3.04 m |
https://www.realtor.ca/real-estate/27937967/16-769-johnston-park-avenue-collingwood-collingwood








































