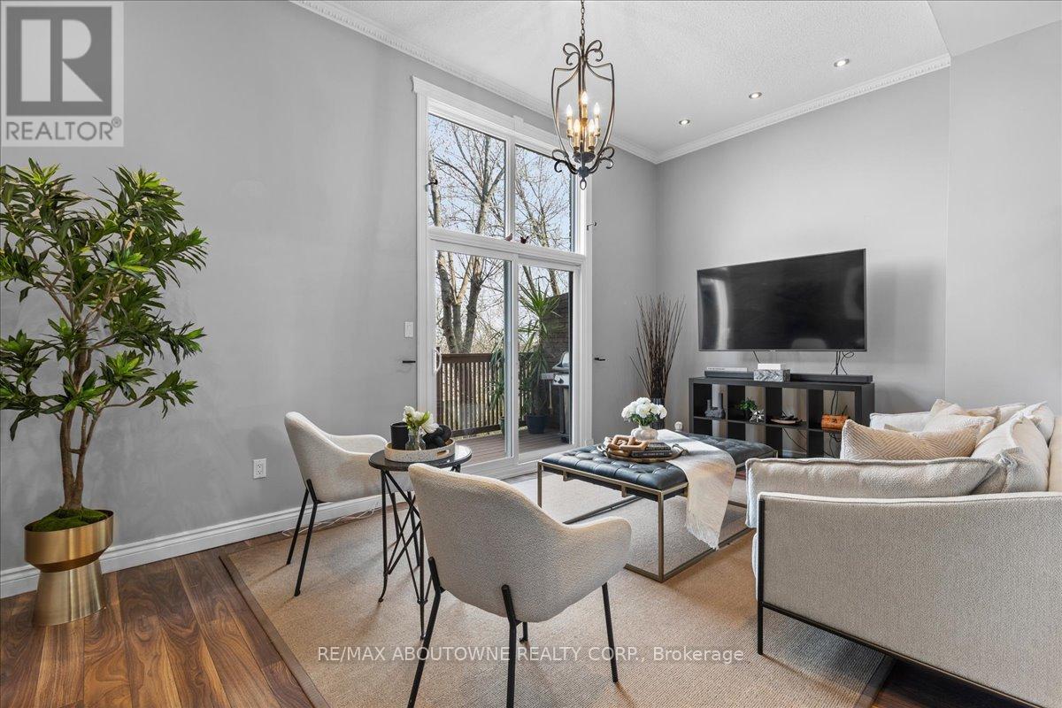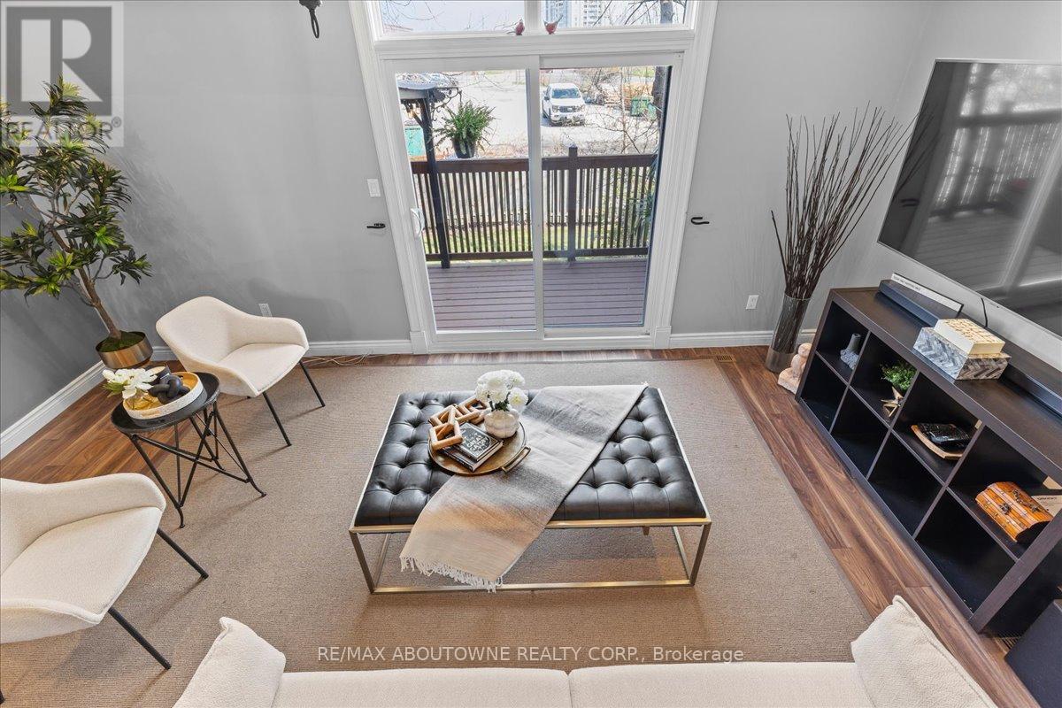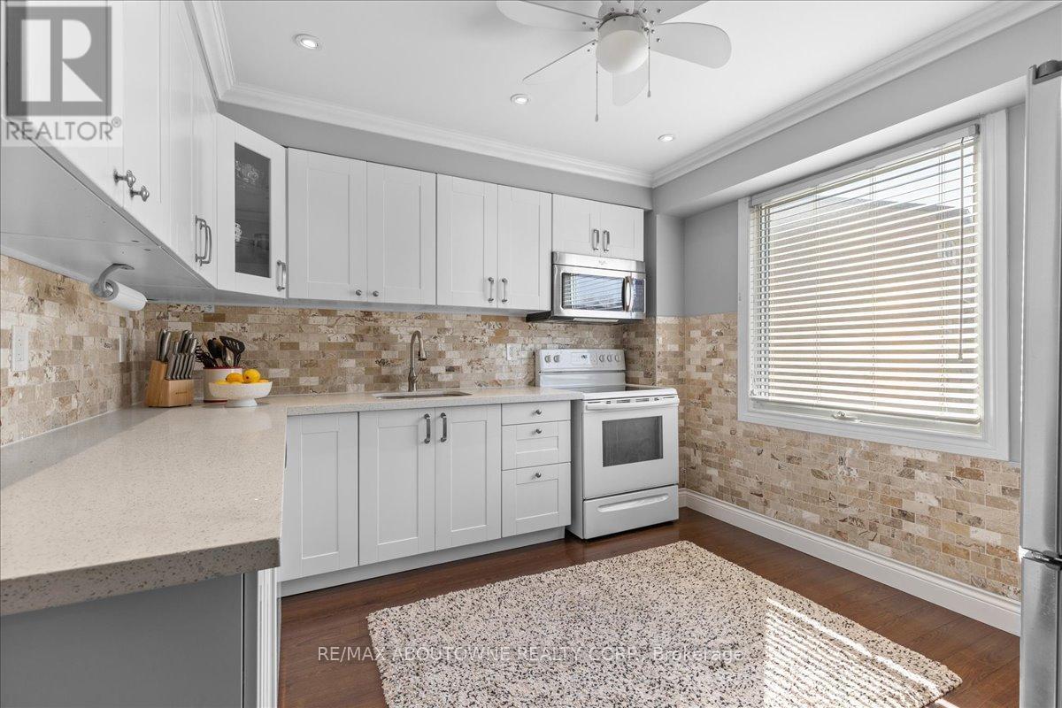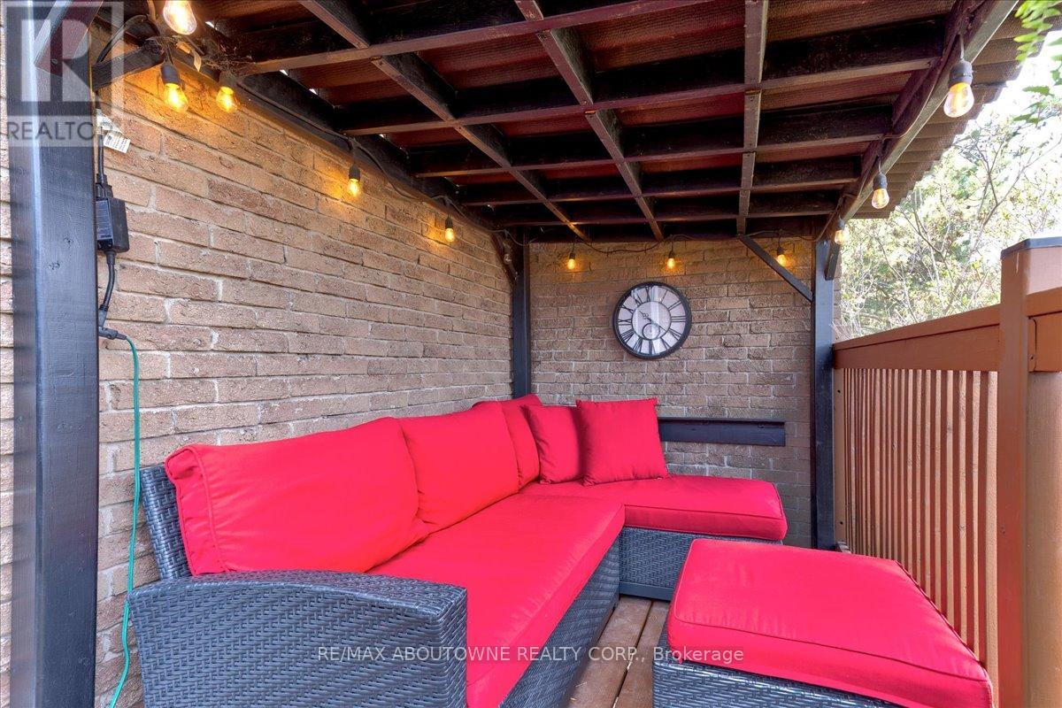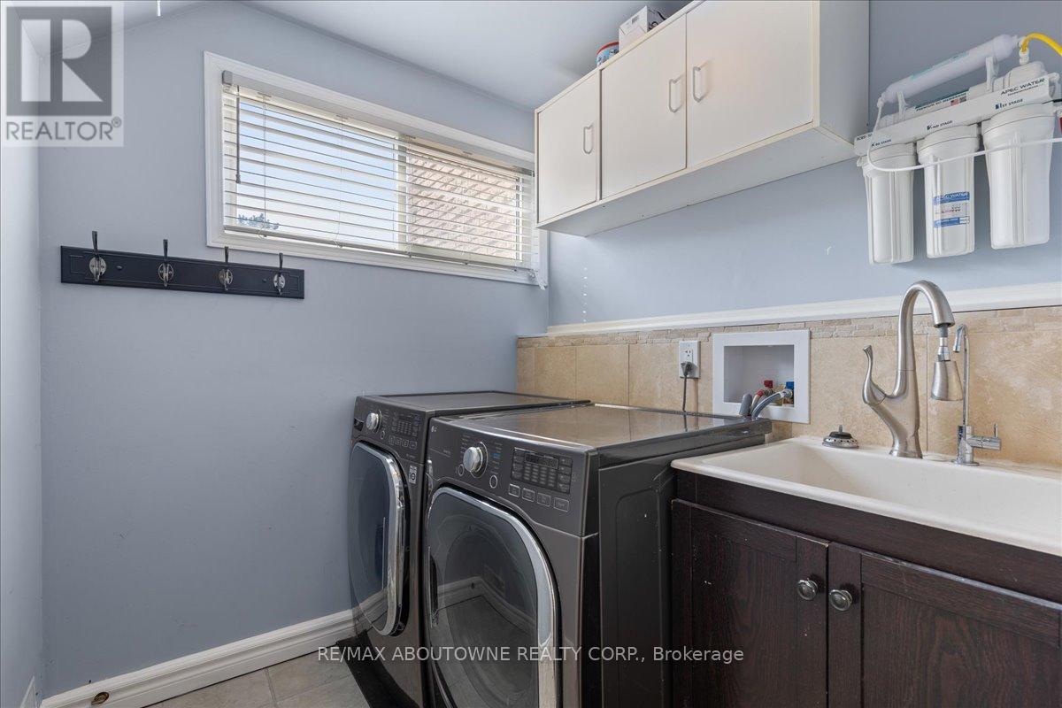16 - 661 Childs Drive Milton (Tm Timberlea), Ontario L9T 3V7
$700,000Maintenance, Insurance, Parking, Water
$407.68 Monthly
Maintenance, Insurance, Parking, Water
$407.68 MonthlyWelcome to 661 Childs Dr #16 - a beautifully updated multi-level townhouse in Miltons sought-after Timberlea neighbourhood. This spacious home is a rare find with 4-car prkg (1 in garage + 3 on drvwy), reno'd 3-bathrooms (including a primary BR ensuite) and proximity to everything you need and more - this is one you don't want to miss!Featuring an upgraded kitchen w/ quartz counters, backsplash, upgraded lighting, pot lights & S/S appliances. The DR overlooks the sunken LR w/ soaring ceilings and pot lights- a bright, open space ideal for hosting. Fin. bsmt offers a bonus living area w/ W/O to a private, landscaped yard, perfect for relaxing or entertaining. Custom closet organizers, synthetic wood floors and upgraded railings. Ensuite laundry room, upgraded electrical panel and owned water softner.Well-managed, complex w/ party rm, pool, tennis court, park & visitor prkg. Walk to parks, schools, shops, Milton Mall, DT core & transit. Close to Conservation Halton & Ski Hill. Quick access to 401/407 and the GO station.This home is move-in ready with all the space you need and all the updates you want! (id:50787)
Property Details
| MLS® Number | W12101217 |
| Property Type | Single Family |
| Community Name | 1037 - TM Timberlea |
| Community Features | Pet Restrictions |
| Features | In Suite Laundry |
| Parking Space Total | 4 |
Building
| Bathroom Total | 3 |
| Bedrooms Above Ground | 3 |
| Bedrooms Below Ground | 1 |
| Bedrooms Total | 4 |
| Appliances | Garage Door Opener Remote(s), Water Heater, Water Softener |
| Architectural Style | Multi-level |
| Basement Development | Finished |
| Basement Features | Walk Out |
| Basement Type | N/a (finished) |
| Cooling Type | Central Air Conditioning |
| Exterior Finish | Cedar Siding, Brick |
| Half Bath Total | 1 |
| Heating Fuel | Natural Gas |
| Heating Type | Forced Air |
| Size Interior | 1200 - 1399 Sqft |
| Type | Row / Townhouse |
Parking
| Garage |
Land
| Acreage | No |
| Zoning Description | R6-9 |
Rooms
| Level | Type | Length | Width | Dimensions |
|---|---|---|---|---|
| Second Level | Dining Room | 3.47 m | 2.77 m | 3.47 m x 2.77 m |
| Second Level | Kitchen | 3.47 m | 3.08 m | 3.47 m x 3.08 m |
| Second Level | Laundry Room | 1.79 m | 2.07 m | 1.79 m x 2.07 m |
| Third Level | Bedroom | 4.3 m | 2.47 m | 4.3 m x 2.47 m |
| Third Level | Bedroom | 3.1 m | 2.71 m | 3.1 m x 2.71 m |
| Third Level | Primary Bedroom | 3.35 m | 3.29 m | 3.35 m x 3.29 m |
| Lower Level | Bedroom | 4.29 m | 3.23 m | 4.29 m x 3.23 m |
| Lower Level | Utility Room | 1.58 m | 3.07 m | 1.58 m x 3.07 m |
| Main Level | Living Room | 5.48 m | 4.75 m | 5.48 m x 4.75 m |





