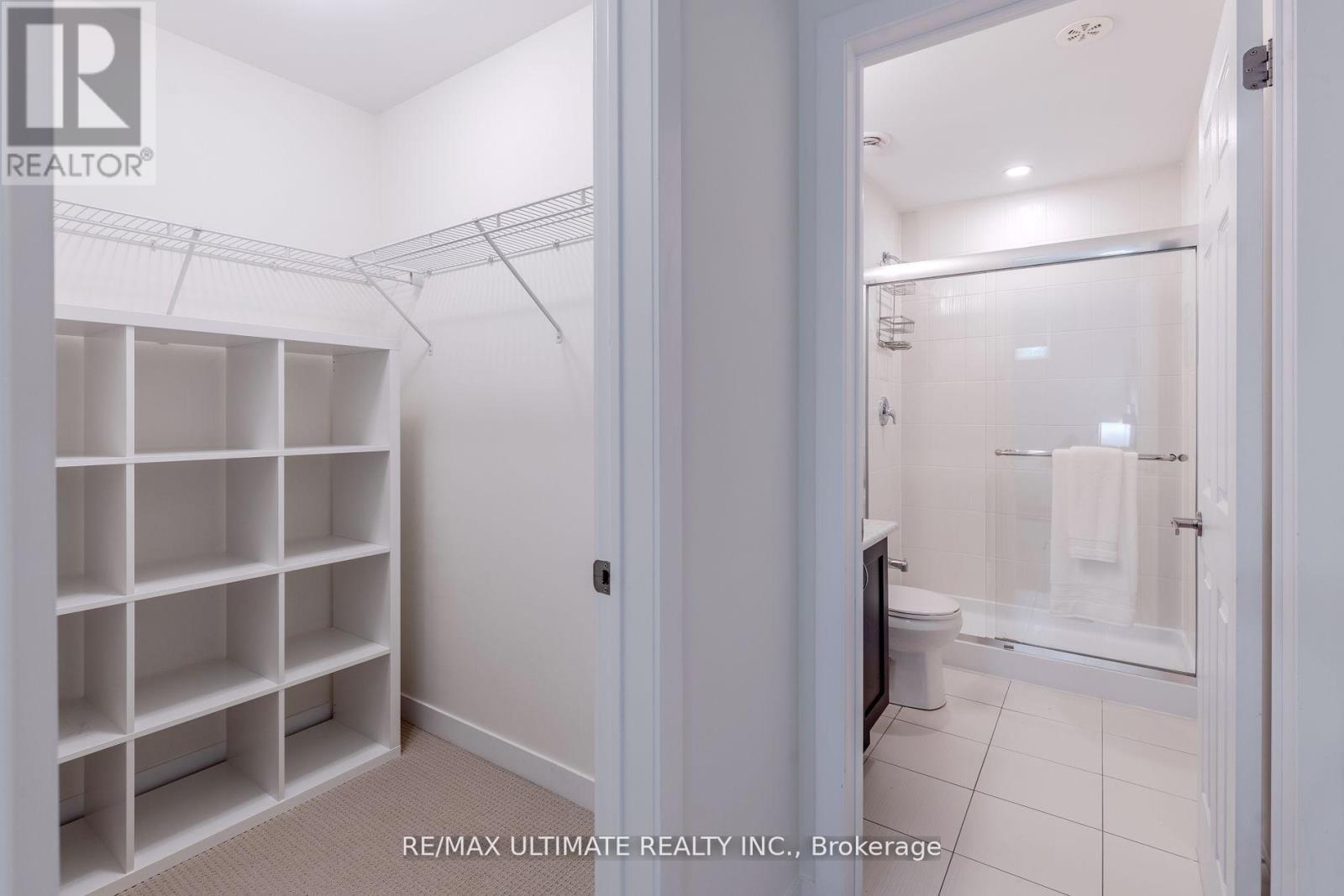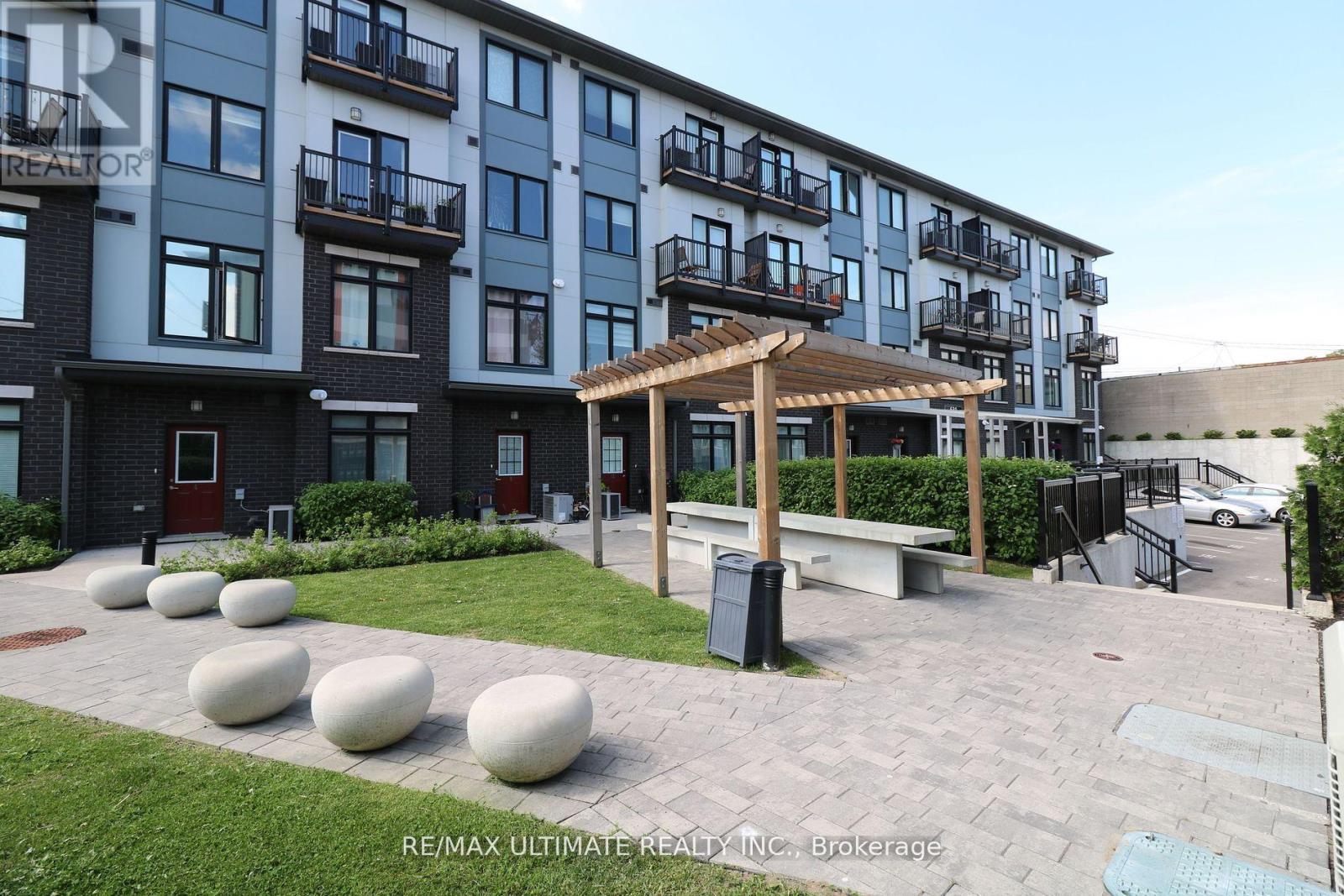16 - 630 Rogers Road Toronto (Keelesdale-Eglinton West), Ontario M6M 0B4
$659,900Maintenance, Heat, Water, Common Area Maintenance, Insurance
$330.48 Monthly
Maintenance, Heat, Water, Common Area Maintenance, Insurance
$330.48 MonthlyRecently built, this beautifully quaint townhome, nestled in a highly desirable neighbourhood presents an exceptional opportunity for discerning buyers seeking comfort, convenience, and a touch of luxury. This 2 bed 2 bath located on the south side of the building keeps the noisy hustle and bustle of the main street away, while still providing the amazing opportunity to take advantage of the surrounding amenities... all at arm's reach! Whether it be public transportation a step in front of the building, a plaza filled with numerous restaurants, stores, etc right across the street, or even the schools within a few blocks, this well-situated home boasts modern living and practicality. The open-concept living space is bathed in natural light, featuring high-end finishes and thoughtful touches throughout. This property is not just a home, but a lifestyle upgrade, offering an unparalleled opportunity for those looking to invest in quality and comfort. **** EXTRAS **** Don't let this exceptional chance slip away make this townhouse your new sanctuary today. (id:50787)
Property Details
| MLS® Number | W9303358 |
| Property Type | Single Family |
| Community Name | Keelesdale-Eglinton West |
| Amenities Near By | Hospital, Public Transit, Schools |
| Community Features | Pet Restrictions, Community Centre |
| Parking Space Total | 1 |
Building
| Bathroom Total | 2 |
| Bedrooms Above Ground | 2 |
| Bedrooms Total | 2 |
| Appliances | Dishwasher, Dryer, Microwave, Oven, Range, Refrigerator, Washer, Whirlpool, Window Coverings |
| Cooling Type | Central Air Conditioning |
| Exterior Finish | Aluminum Siding, Brick |
| Fire Protection | Security System |
| Flooring Type | Laminate, Carpeted, Ceramic |
| Heating Fuel | Natural Gas |
| Heating Type | Forced Air |
| Type | Row / Townhouse |
Land
| Acreage | No |
| Land Amenities | Hospital, Public Transit, Schools |
Rooms
| Level | Type | Length | Width | Dimensions |
|---|---|---|---|---|
| Main Level | Kitchen | 5.75 m | 4.7 m | 5.75 m x 4.7 m |
| Main Level | Living Room | 5.75 m | 4.7 m | 5.75 m x 4.7 m |
| Main Level | Den | 2.9 m | 1.2 m | 2.9 m x 1.2 m |
| Main Level | Bedroom | 5.65 m | 2.8 m | 5.65 m x 2.8 m |
| Main Level | Bedroom | 3.3 m | 2.8 m | 3.3 m x 2.8 m |
| Main Level | Bathroom | 2.35 m | 1.33 m | 2.35 m x 1.33 m |
| Main Level | Laundry Room | 2.45 m | 1.1 m | 2.45 m x 1.1 m |




























