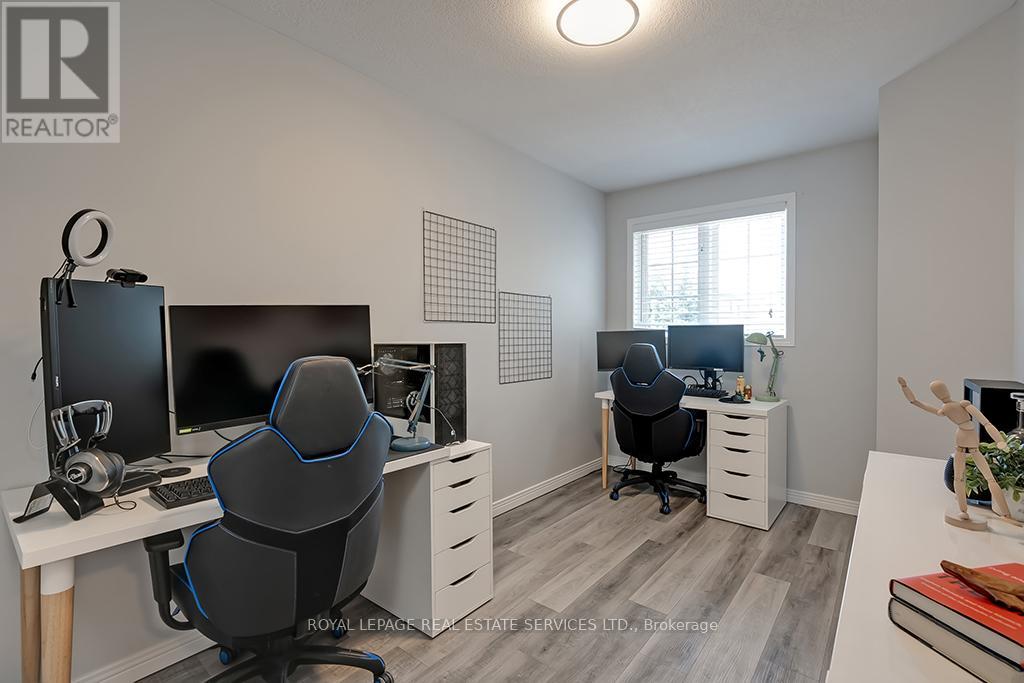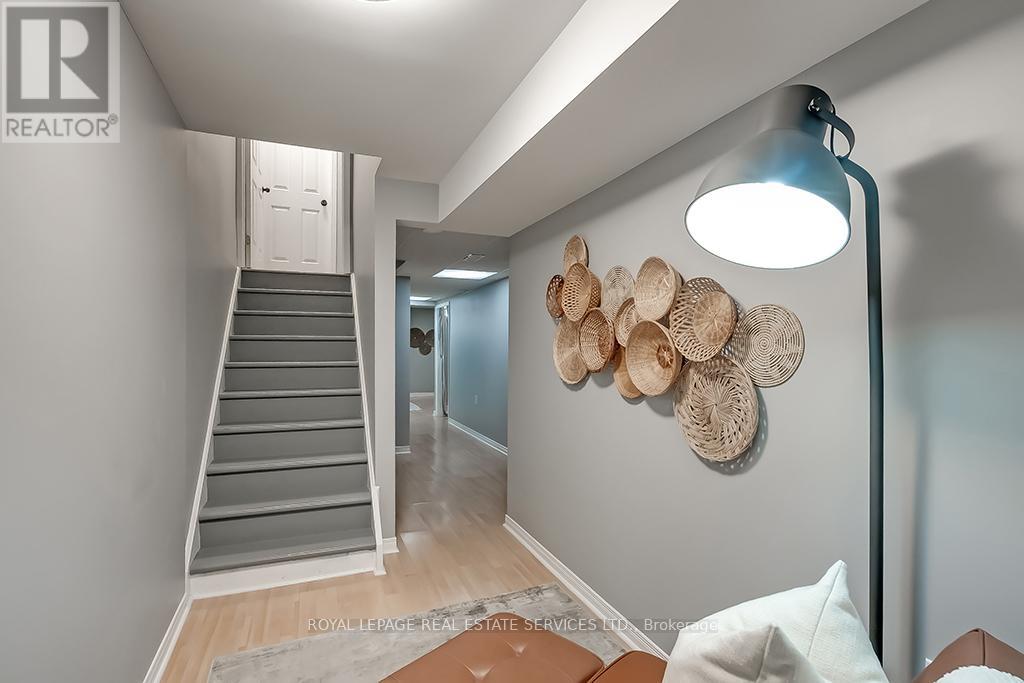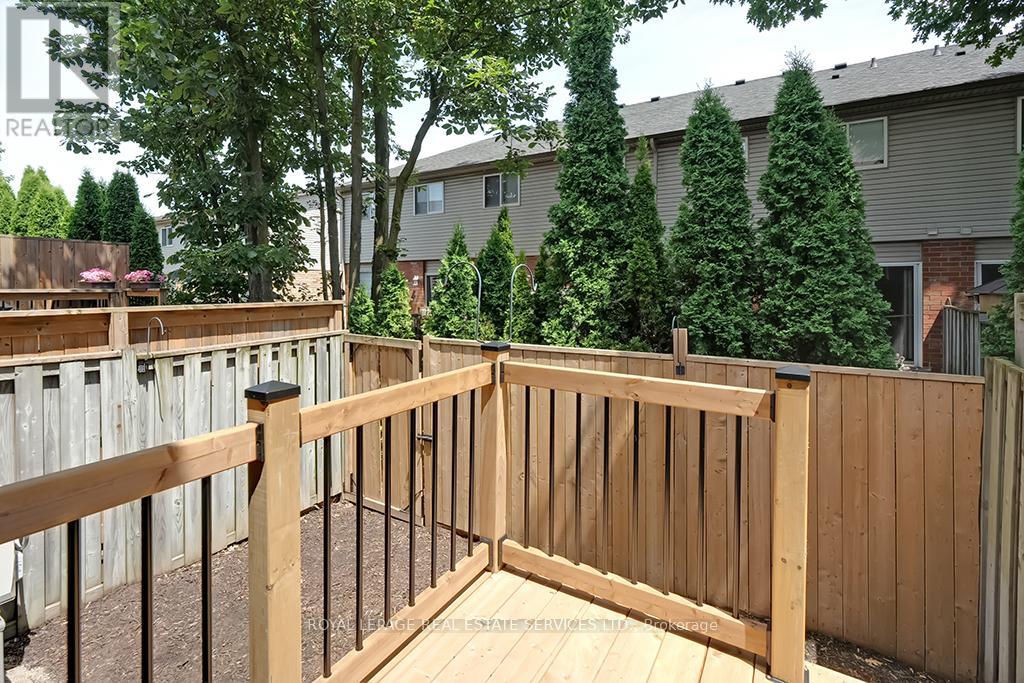16 - 348 Highland Road W Hamilton, Ontario L8J 3W5
$649,900Maintenance,
$183.62 Monthly
Maintenance,
$183.62 MonthlyWelcome to 348 Highland Road West in the Highly Sought After Treetops Village West, a quiet enclave of well-maintained executive townhomes with only 21 units! This 3 Bed, 4 Bath Townhome with a Finished Basement has been updated from top to bottom and features contemporary finishes throughout and is carpet free. The Main Floor boasts updated light fixtures and luxury vinyl flooring. Spacious living room with a contemporary accent wall, open to the dining room with direct access to the back deck + fully fenced backyard. Large Eat-In Kitchen with White Cabinetry, Quartz Counters, Tile Backsplash and Stainless-Steel Appliances. The Second level features a Primary Bedroom with Vinyl Flooring, His/Her Closets + 3 pc Ensuite Bath. 2 Additional great sized bedrooms + 4 Pc Main Bath. Finished Lower Level with a spacious rec room, 3 pc bath, den/4th bedroom, laundry room and ample storage. Fully Fenced backyard with a Deck off the Dining Room, perfect for entertaining. Attached Single Car Garage with inside entry. Located close to all amenities including schools, parks, community centers, shopping, restaurants + movie theaters. Perfect for commuters as you are within minutes from the Linc, Red Hill and the 403/QEW. Dont miss this opportunity to live on a quiet dead end street. This is a freehold townhome with a condo road fee that includes: Building Insurance, Common Elements, Ground Maintenance/Landscaping, Private Garbage Removal, Property Management Fees, Snow Removal (id:50787)
Open House
This property has open houses!
2:00 pm
Ends at:4:00 pm
2:00 pm
Ends at:4:00 pm
Property Details
| MLS® Number | X9009010 |
| Property Type | Single Family |
| Community Name | Stoney Creek Mountain |
| Amenities Near By | Park, Public Transit, Schools |
| Community Features | Pet Restrictions, Community Centre |
| Features | Cul-de-sac, Carpet Free, Sump Pump |
| Parking Space Total | 2 |
| Structure | Deck, Porch |
Building
| Bathroom Total | 4 |
| Bedrooms Above Ground | 3 |
| Bedrooms Total | 3 |
| Amenities | Visitor Parking |
| Appliances | Garage Door Opener Remote(s), Dishwasher, Dryer, Microwave, Refrigerator, Stove, Washer, Window Coverings |
| Basement Development | Finished |
| Basement Type | Full (finished) |
| Cooling Type | Central Air Conditioning |
| Exterior Finish | Brick, Vinyl Siding |
| Foundation Type | Poured Concrete |
| Heating Fuel | Natural Gas |
| Heating Type | Forced Air |
| Stories Total | 2 |
| Type | Row / Townhouse |
Parking
| Attached Garage |
Land
| Acreage | No |
| Land Amenities | Park, Public Transit, Schools |
| Landscape Features | Landscaped |
Rooms
| Level | Type | Length | Width | Dimensions |
|---|---|---|---|---|
| Lower Level | Recreational, Games Room | 5.05 m | 3.4 m | 5.05 m x 3.4 m |
| Lower Level | Den | 3.58 m | 2.31 m | 3.58 m x 2.31 m |
| Lower Level | Laundry Room | 3 m | 2.34 m | 3 m x 2.34 m |
| Main Level | Foyer | 3.66 m | 2.06 m | 3.66 m x 2.06 m |
| Main Level | Living Room | 4.93 m | 2.67 m | 4.93 m x 2.67 m |
| Main Level | Dining Room | 3.45 m | 2.57 m | 3.45 m x 2.57 m |
| Main Level | Kitchen | 5.72 m | 2.39 m | 5.72 m x 2.39 m |
| Upper Level | Primary Bedroom | 4.52 m | 3.63 m | 4.52 m x 3.63 m |
| Upper Level | Bedroom 2 | 4.45 m | 2.36 m | 4.45 m x 2.36 m |
| Upper Level | Bedroom 3 | 3.73 m | 3.15 m | 3.73 m x 3.15 m |
https://www.realtor.ca/real-estate/27119714/16-348-highland-road-w-hamilton-stoney-creek-mountain










































