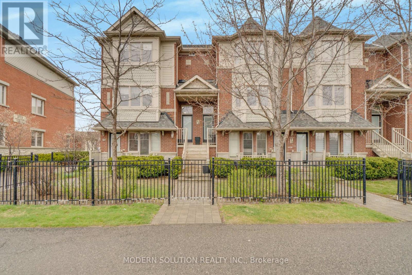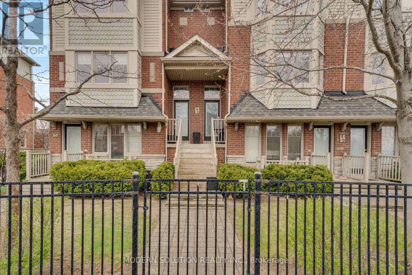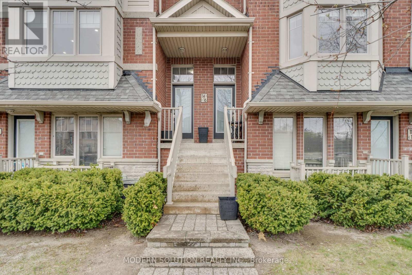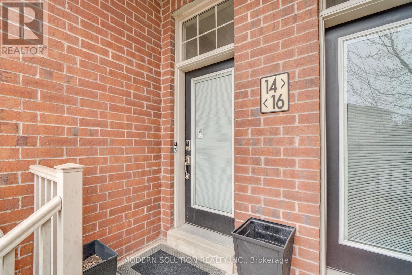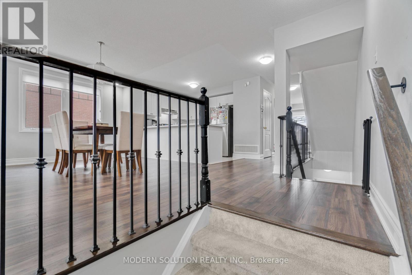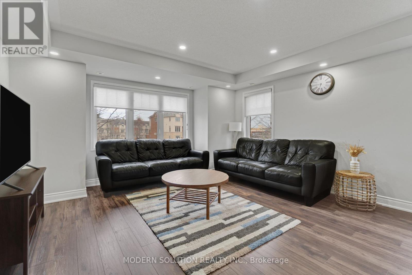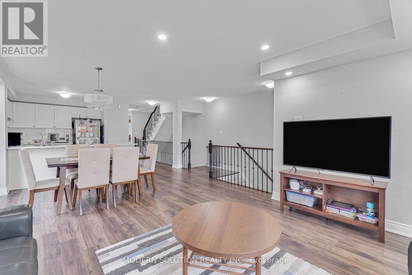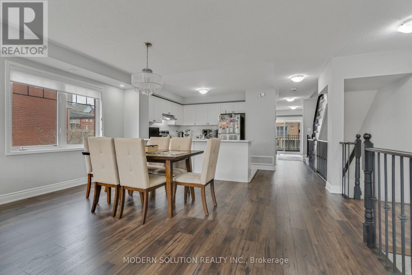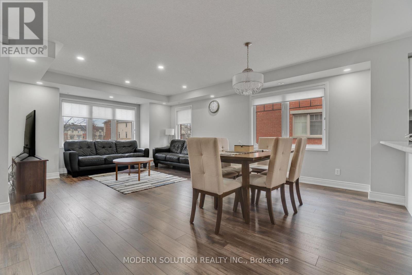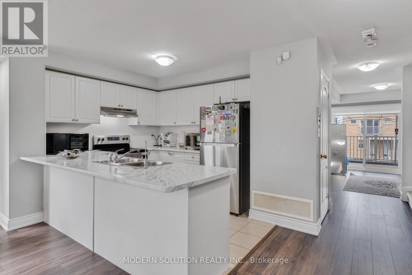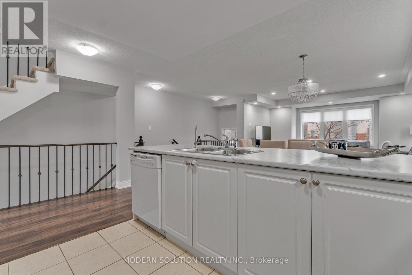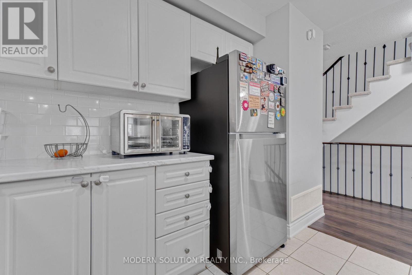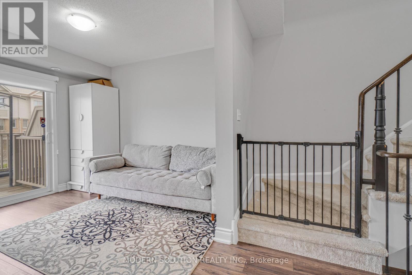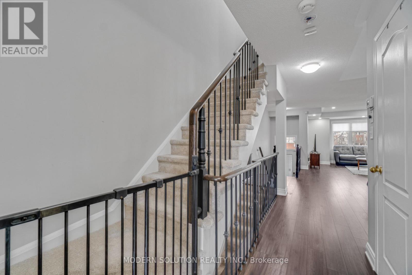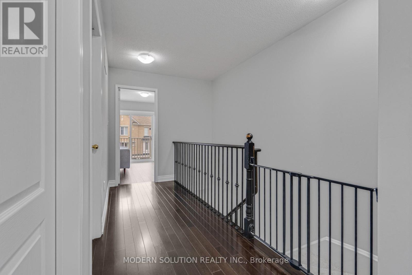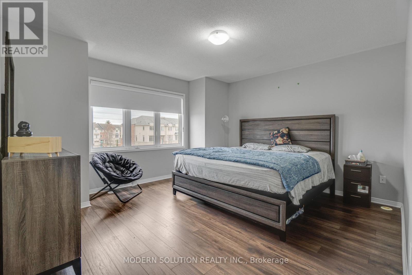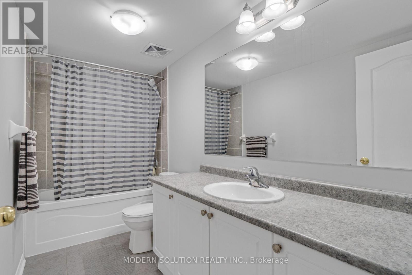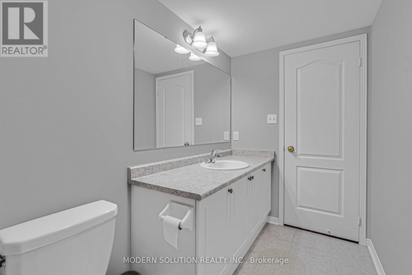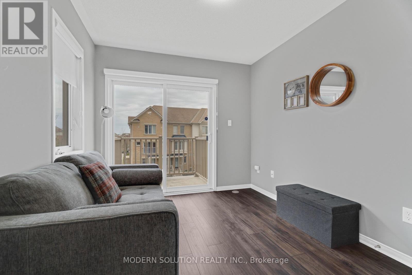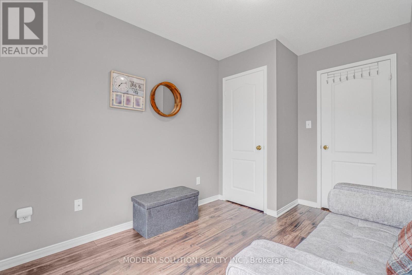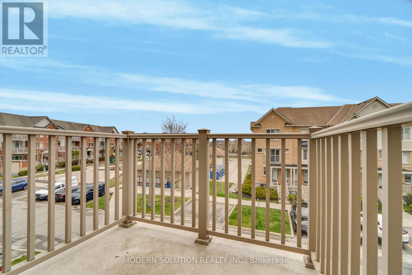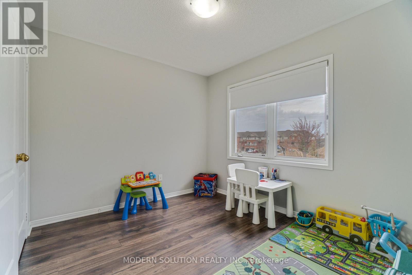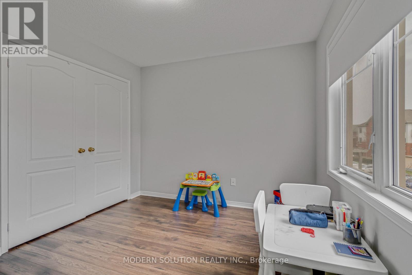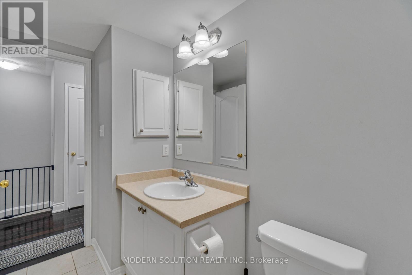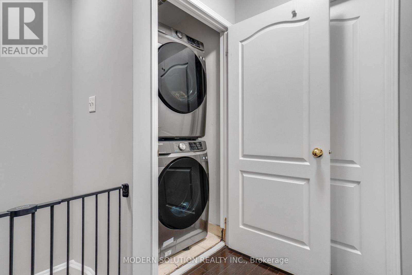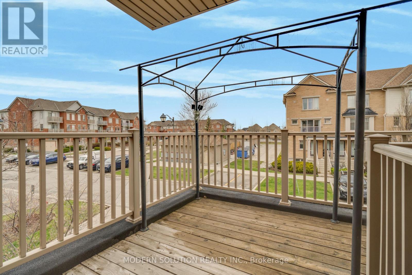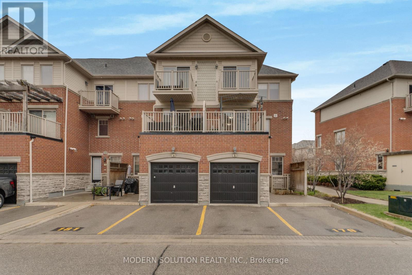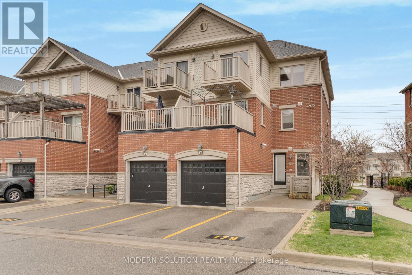289-597-1980
infolivingplus@gmail.com
16 - 3355 Thomas Street Mississauga (Churchill Meadows), Ontario L5M 0P7
4 Bedroom
3 Bathroom
1400 - 1599 sqft
Central Air Conditioning
Forced Air
$799,900Maintenance, Common Area Maintenance, Insurance, Parking
$434.33 Monthly
Maintenance, Common Area Maintenance, Insurance, Parking
$434.33 MonthlyImpressive End Unit Townhome Featuring 3+1 Bedrooms with Private Garage and Driveway! This bright and spacious home stands out with additional windows, two balconies, and his & hers walk-in closets. Convenient second-level laundry and a beautifully renovated interior make it better than newtruly move-in ready! Boasting approximately 1,600 sq. ft., this is one of the largest layouts in the complex. The versatile den, complete with its own balcony, can easily serve as a fourth bedroom, home office, or guest space. Ideally located within walking distance to schools, shopping, transit, and places of worship everything you need is right around the corner! (id:50787)
Property Details
| MLS® Number | W12125185 |
| Property Type | Single Family |
| Community Name | Churchill Meadows |
| Amenities Near By | Park, Place Of Worship, Public Transit |
| Community Features | Pet Restrictions |
| Features | Balcony, In Suite Laundry |
| Parking Space Total | 2 |
| View Type | View |
Building
| Bathroom Total | 3 |
| Bedrooms Above Ground | 3 |
| Bedrooms Below Ground | 1 |
| Bedrooms Total | 4 |
| Amenities | Visitor Parking |
| Cooling Type | Central Air Conditioning |
| Exterior Finish | Brick |
| Flooring Type | Laminate |
| Half Bath Total | 1 |
| Heating Fuel | Natural Gas |
| Heating Type | Forced Air |
| Stories Total | 3 |
| Size Interior | 1400 - 1599 Sqft |
| Type | Row / Townhouse |
Parking
| Garage |
Land
| Acreage | No |
| Land Amenities | Park, Place Of Worship, Public Transit |
Rooms
| Level | Type | Length | Width | Dimensions |
|---|---|---|---|---|
| Main Level | Living Room | 6.27 m | 4.28 m | 6.27 m x 4.28 m |
| Main Level | Dining Room | 6.27 m | 4.28 m | 6.27 m x 4.28 m |
| Main Level | Kitchen | 4.57 m | 2.87 m | 4.57 m x 2.87 m |
| Main Level | Den | 3.05 m | 2.74 m | 3.05 m x 2.74 m |
| Upper Level | Primary Bedroom | 4.42 m | 3.89 m | 4.42 m x 3.89 m |
| Upper Level | Bedroom 2 | 3.53 m | 3.28 m | 3.53 m x 3.28 m |
| Upper Level | Bedroom 3 | 3.66 m | 2.74 m | 3.66 m x 2.74 m |

