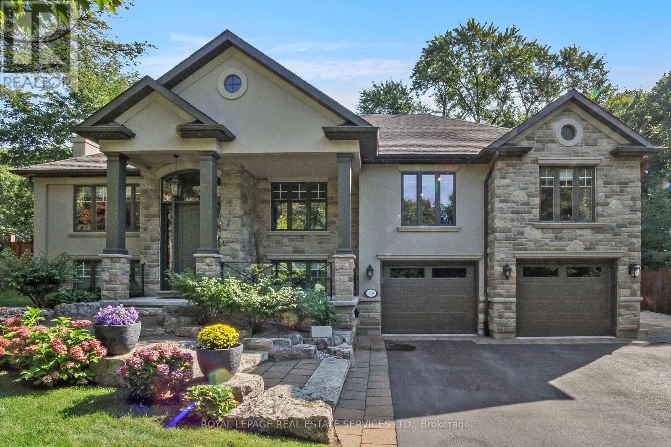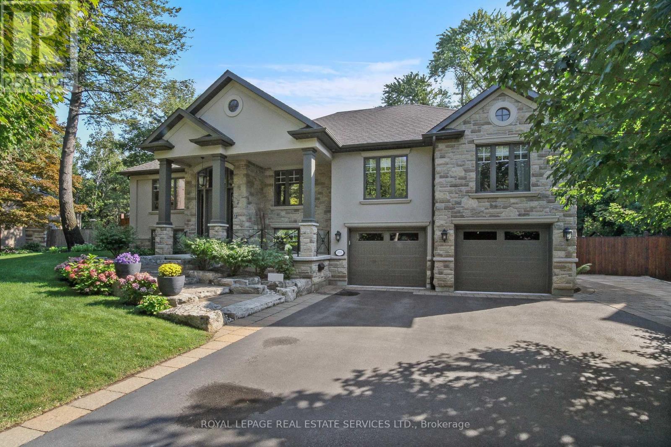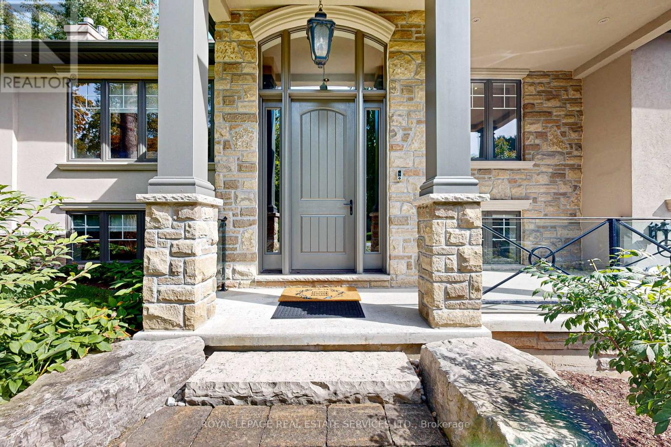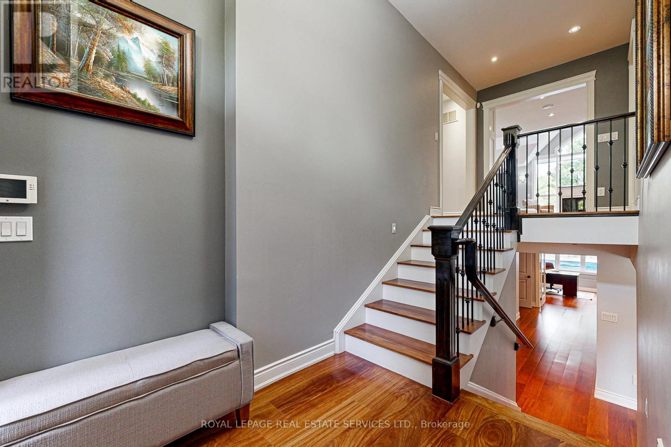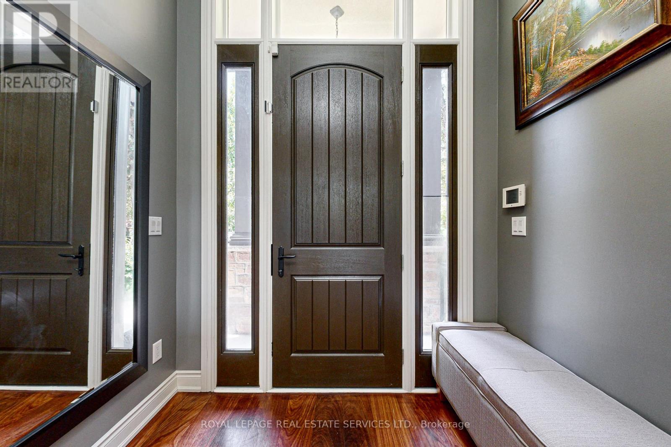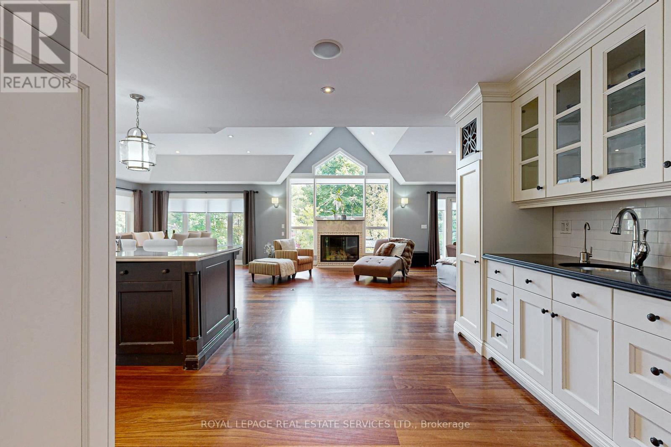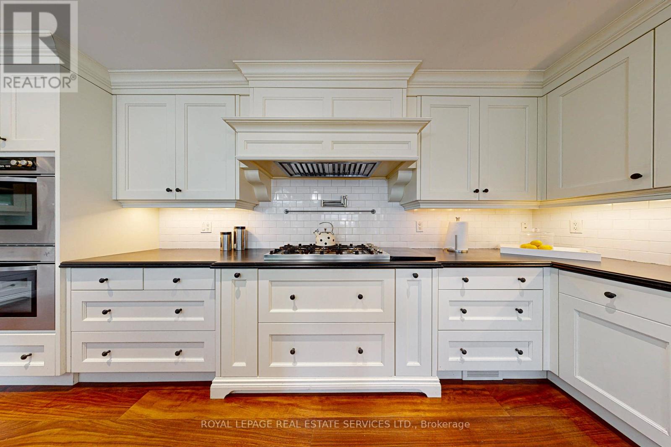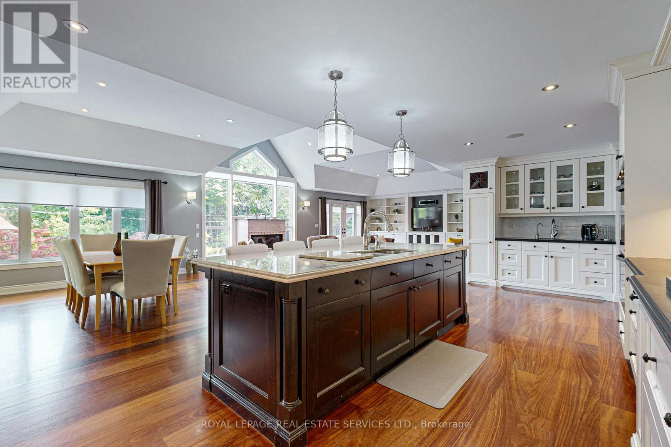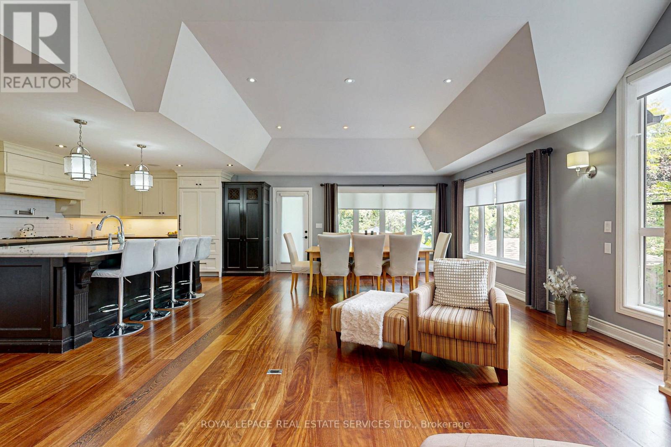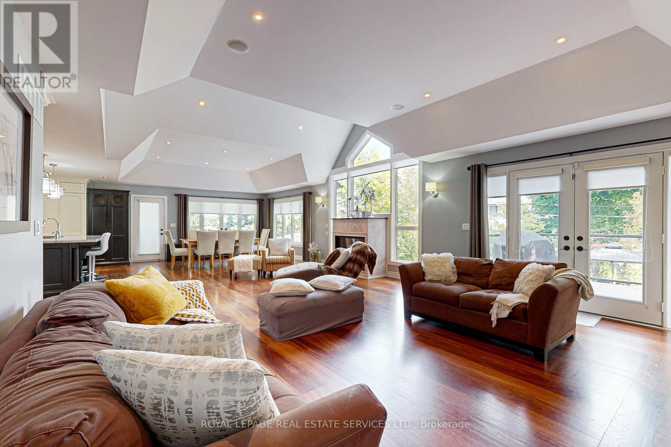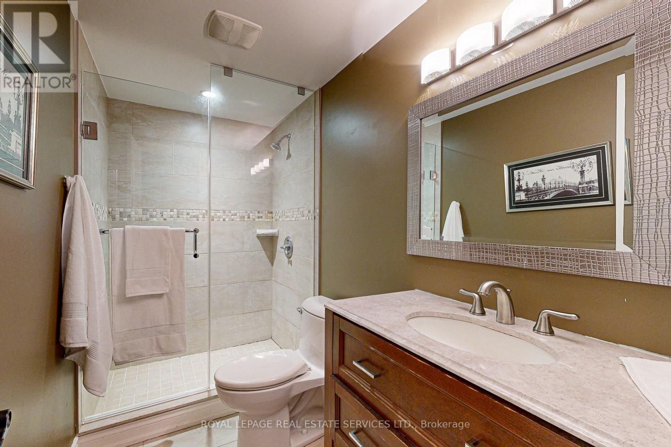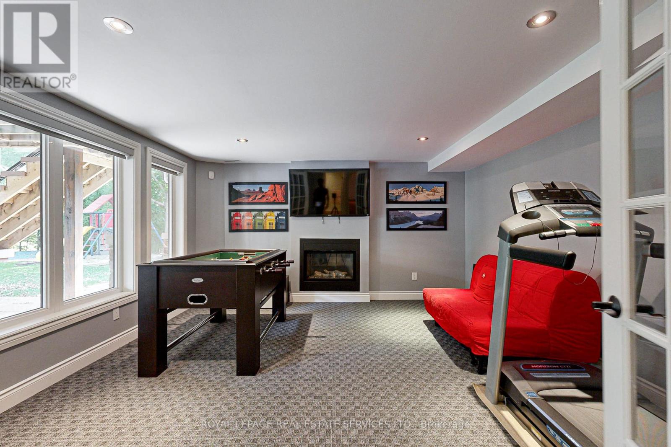6 Bedroom
4 Bathroom
2500 - 3000 sqft
Raised Bungalow
Fireplace
Inground Pool
Central Air Conditioning
Forced Air
$3,795,000
This luxurious 5-bedroom, 4-bath raised bungalow in Coronation Park offers sophisticated living with meticulous upgrades throughout, all set on a wide, tree-lined crescent. The stone and stucco exterior along with a covered portico welcome you home. Inside, a stunning entrance leads to the main living area, where seamless design flows from the private living room through to the open-concept great room that combines a custom kitchen and dining area. Perfect for both formal gatherings and relaxed family living. A Palladium window and French doors lead out to the composite deck, blending the indoors with the outdoors, complete with a pool, new gazebo and hot tub. The main floor features refinished hardwood floors, custom closet organizers, and a master suite with a heated bathroom flooring. Elegant light fixtures and window treatments enhance the spaces, while the lower level boasts a Nanny suite, two updated bathrooms with sleek finishes, an office and a games/exercise room. The home theatre is outfitted with a 1080P projector and modern controls. The laundry room includes two sets of washers and dryers, alongside a new hot water tank and water softener. The oversized double garage is heated and the doors have been replaced. Outdoors, the beautifully landscaped backyard is an entertainer's paradise, featuring a half basketball court, childrens playground and zip line. Lush greenery and stone surround the pool. From the driveway an oversized double gate leads to tumble stone thats perfect for parking a large boat or trailer. The front yard features seven sugar maple trees and flower gardens. This residence is the epitome of comfort, luxury, and style. (id:50787)
Property Details
|
MLS® Number
|
W12053033 |
|
Property Type
|
Single Family |
|
Community Name
|
1017 - SW Southwest |
|
Amenities Near By
|
Park, Place Of Worship, Schools |
|
Community Features
|
Community Centre |
|
Features
|
Wooded Area |
|
Parking Space Total
|
6 |
|
Pool Type
|
Inground Pool |
Building
|
Bathroom Total
|
4 |
|
Bedrooms Above Ground
|
4 |
|
Bedrooms Below Ground
|
2 |
|
Bedrooms Total
|
6 |
|
Appliances
|
Garage Door Opener Remote(s), Blinds, Central Vacuum, Dryer, Water Heater, Two Washers, Water Softener, Wine Fridge |
|
Architectural Style
|
Raised Bungalow |
|
Basement Development
|
Finished |
|
Basement Features
|
Separate Entrance, Walk Out |
|
Basement Type
|
N/a (finished) |
|
Construction Style Attachment
|
Detached |
|
Cooling Type
|
Central Air Conditioning |
|
Exterior Finish
|
Stucco, Stone |
|
Fire Protection
|
Security System |
|
Fireplace Present
|
Yes |
|
Foundation Type
|
Poured Concrete |
|
Heating Fuel
|
Natural Gas |
|
Heating Type
|
Forced Air |
|
Stories Total
|
1 |
|
Size Interior
|
2500 - 3000 Sqft |
|
Type
|
House |
|
Utility Water
|
Municipal Water |
Parking
Land
|
Acreage
|
No |
|
Land Amenities
|
Park, Place Of Worship, Schools |
|
Sewer
|
Sanitary Sewer |
|
Size Depth
|
122 Ft ,8 In |
|
Size Frontage
|
60 Ft |
|
Size Irregular
|
60 X 122.7 Ft |
|
Size Total Text
|
60 X 122.7 Ft |
Rooms
| Level |
Type |
Length |
Width |
Dimensions |
|
Lower Level |
Bedroom |
4.19 m |
3.79 m |
4.19 m x 3.79 m |
|
Lower Level |
Mud Room |
3.67 m |
4.26 m |
3.67 m x 4.26 m |
|
Lower Level |
Bedroom |
4.42 m |
4.76 m |
4.42 m x 4.76 m |
|
Lower Level |
Media |
3.95 m |
5.43 m |
3.95 m x 5.43 m |
|
Lower Level |
Office |
3.52 m |
3.79 m |
3.52 m x 3.79 m |
|
Main Level |
Living Room |
4.6 m |
4.51 m |
4.6 m x 4.51 m |
|
Main Level |
Kitchen |
11.94 m |
8.26 m |
11.94 m x 8.26 m |
|
Main Level |
Games Room |
4.55 m |
4.21 m |
4.55 m x 4.21 m |
|
Main Level |
Primary Bedroom |
4.41 m |
7.04 m |
4.41 m x 7.04 m |
|
Main Level |
Bedroom 2 |
3.5 m |
5.28 m |
3.5 m x 5.28 m |
|
Main Level |
Bedroom 3 |
3.59 m |
4.27 m |
3.59 m x 4.27 m |
|
Main Level |
Bedroom 4 |
3.11 m |
3.19 m |
3.11 m x 3.19 m |
https://www.realtor.ca/real-estate/28100214/159-viewbank-crescent-oakville-sw-southwest-1017-sw-southwest

