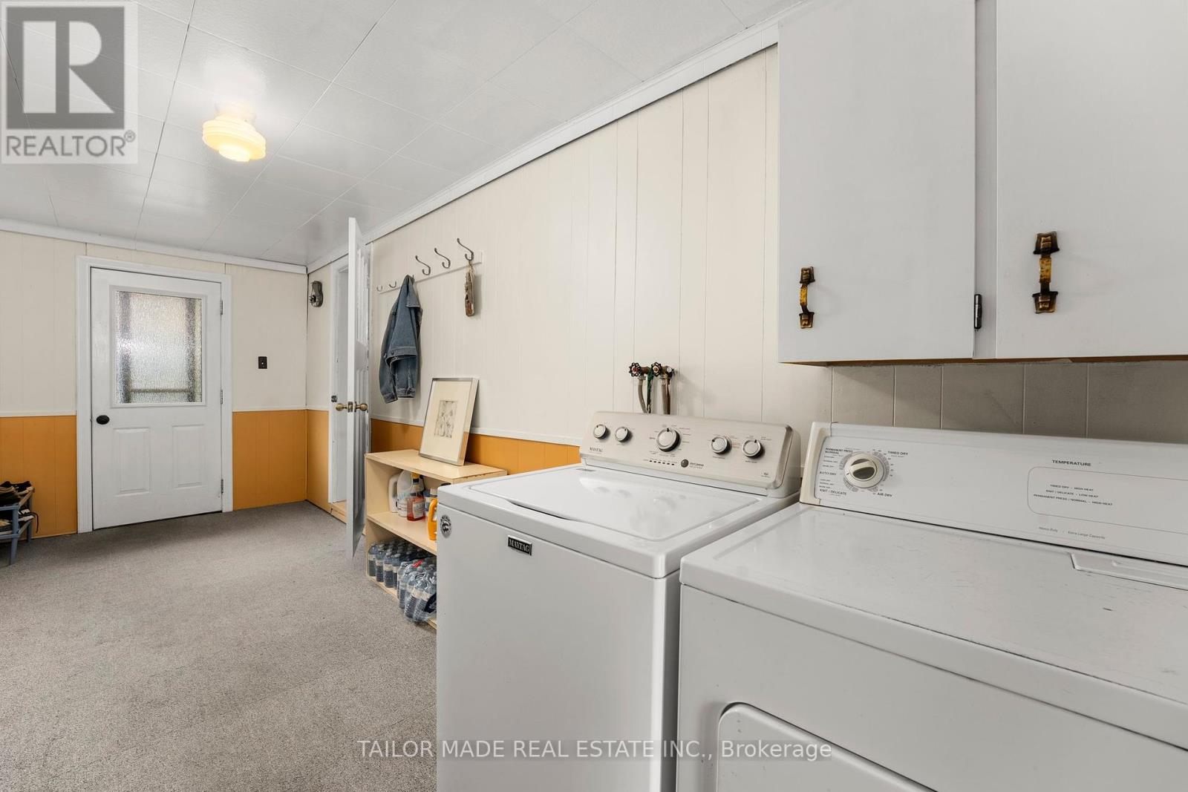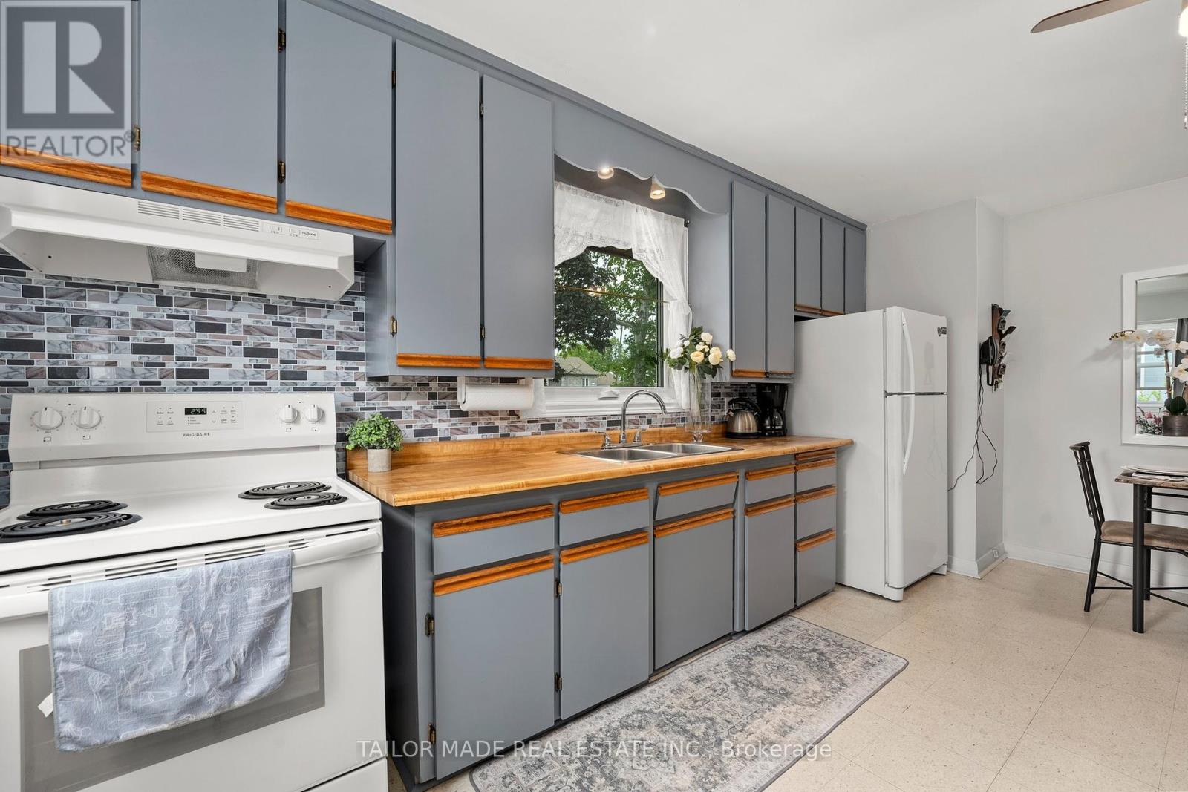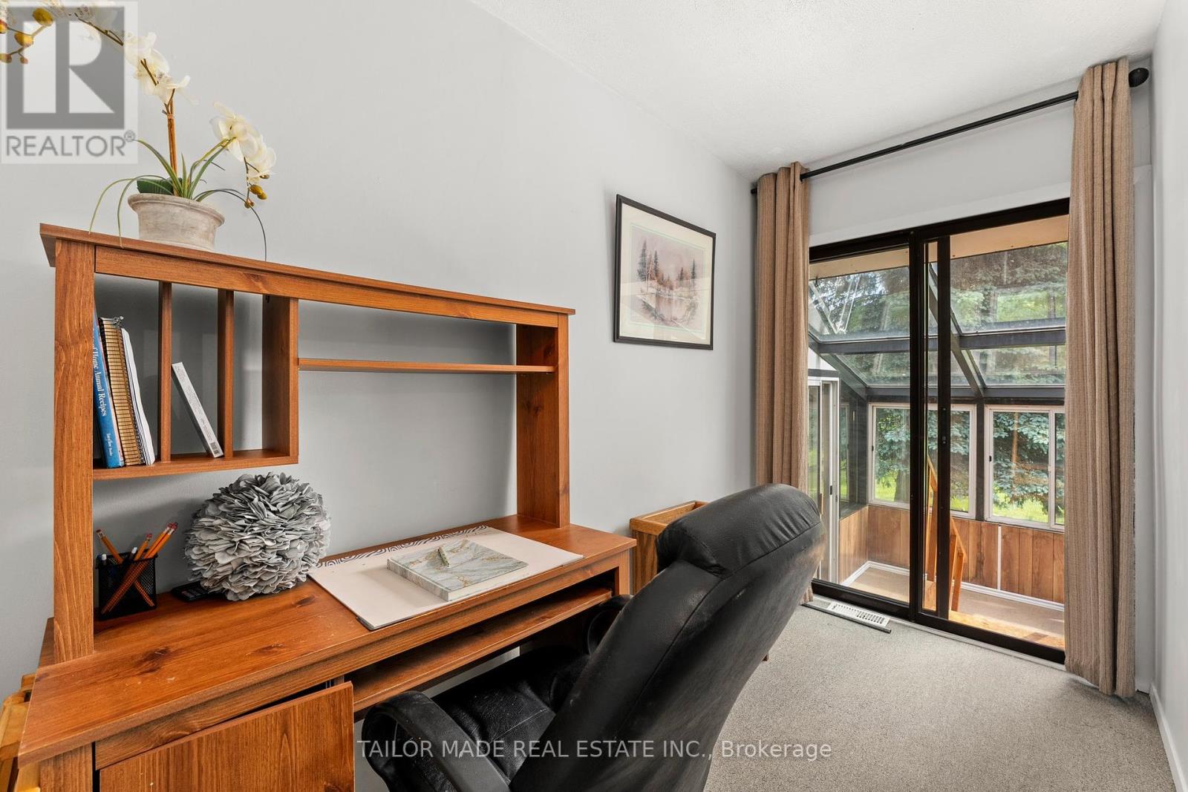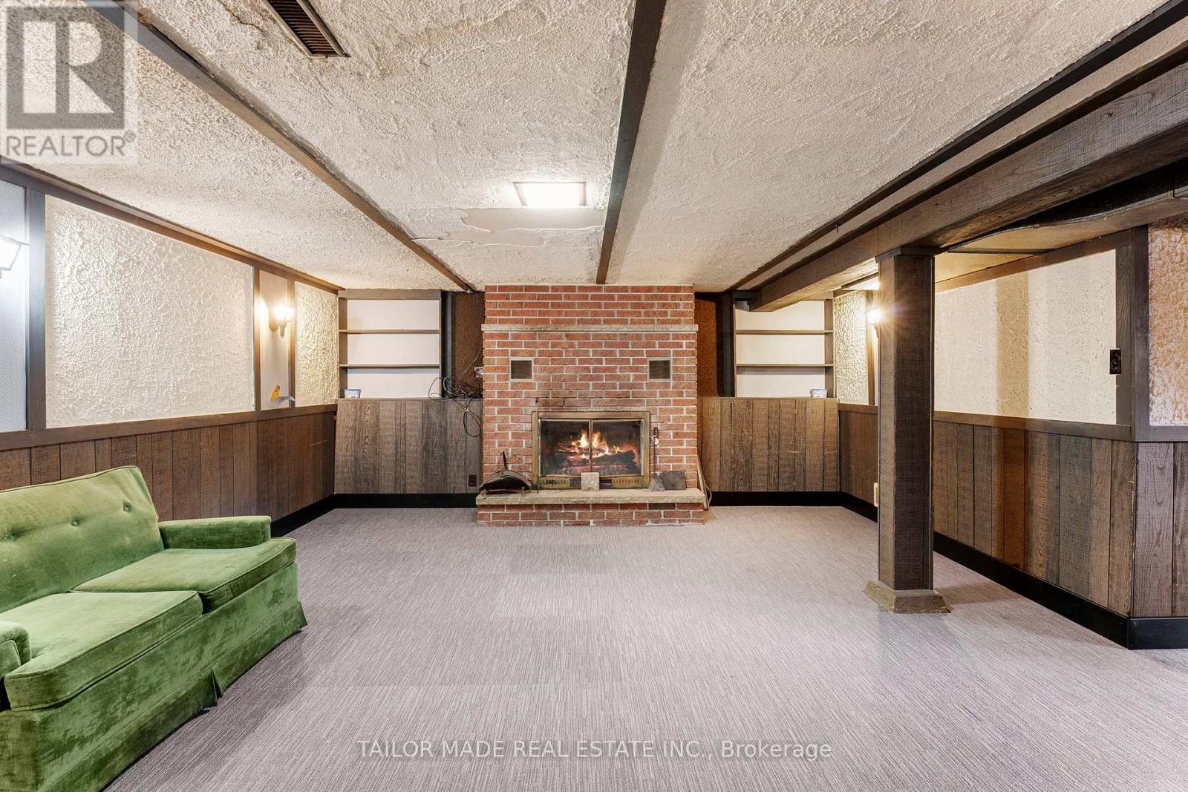3 Bedroom
1 Bathroom
Bungalow
Fireplace
Forced Air
$725,500
Discover this airy bungalow, cozy yet spacious on a beautiful half acre treed lot in the Town of Baxter with the possibility of a severance that is already in progress. This expansive lot is perfect for outdoor living and entertaining. Step inside to find a bright living room and sunlit bedrooms. The kitchen with a breakfast area overlooks the beautifully landscaped front yard. The Den leads to a bright solarium with two sliding doors, large windows throughout, another great area for family and friends to gather. Backyard is large, an outdoor haven you won't want to miss. The basement offers a bright recreational room and brick fireplace. Basement flooring complete with Dri-Core sub floor ('24) and carpet tiles ('24) Furnace ('23) Roof ('21) Windows ('18) Septic ('16) . Separate side entrance makes this home perfect for a future apartment or in law suite. **** EXTRAS **** Possibility of a severance which is already in progress with the Town of Essa. Sanitary Wastewater coming soon to Baxter. Home has Bell Fibe TV. Close proximity to schools, shopping centres, playgrounds, sport fields and Base Borden. (id:50787)
Property Details
|
MLS® Number
|
N8401940 |
|
Property Type
|
Single Family |
|
Community Name
|
Baxter |
|
Parking Space Total
|
5 |
|
Structure
|
Patio(s), Porch, Shed |
Building
|
Bathroom Total
|
1 |
|
Bedrooms Above Ground
|
2 |
|
Bedrooms Below Ground
|
1 |
|
Bedrooms Total
|
3 |
|
Amenities
|
Fireplace(s) |
|
Appliances
|
Water Softener, Hood Fan, Microwave, Refrigerator, Stove, Window Coverings |
|
Architectural Style
|
Bungalow |
|
Basement Development
|
Finished |
|
Basement Type
|
N/a (finished) |
|
Construction Style Attachment
|
Detached |
|
Exterior Finish
|
Brick, Stucco |
|
Fire Protection
|
Smoke Detectors |
|
Fireplace Present
|
Yes |
|
Fireplace Total
|
1 |
|
Flooring Type
|
Carpeted |
|
Foundation Type
|
Block |
|
Heating Fuel
|
Natural Gas |
|
Heating Type
|
Forced Air |
|
Stories Total
|
1 |
|
Type
|
House |
Parking
Land
|
Acreage
|
No |
|
Sewer
|
Septic System |
|
Size Depth
|
165 Ft |
|
Size Frontage
|
132 Ft |
|
Size Irregular
|
132 X 165 Ft |
|
Size Total Text
|
132 X 165 Ft|1/2 - 1.99 Acres |
|
Zoning Description
|
R1 |
Rooms
| Level |
Type |
Length |
Width |
Dimensions |
|
Basement |
Recreational, Games Room |
|
|
Measurements not available |
|
Basement |
Workshop |
|
|
Measurements not available |
|
Main Level |
Kitchen |
|
|
Measurements not available |
|
Main Level |
Living Room |
|
|
Measurements not available |
|
Main Level |
Primary Bedroom |
|
|
Measurements not available |
|
Main Level |
Bedroom 2 |
|
|
Measurements not available |
|
Main Level |
Den |
|
|
Measurements not available |
|
Main Level |
Mud Room |
|
|
Measurements not available |
|
Main Level |
Solarium |
|
|
Measurements not available |
Utilities
https://www.realtor.ca/real-estate/26989500/159-murphy-road-w-essa-baxter-baxter










































