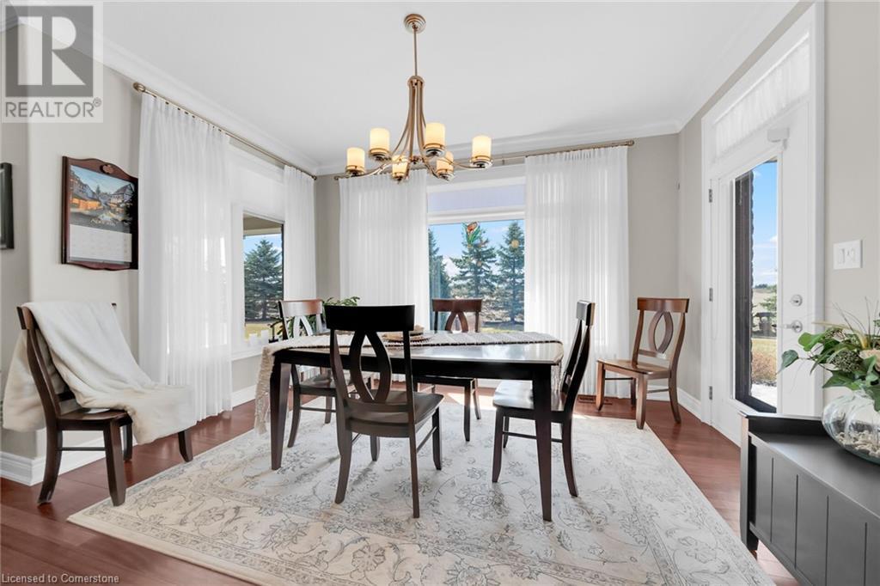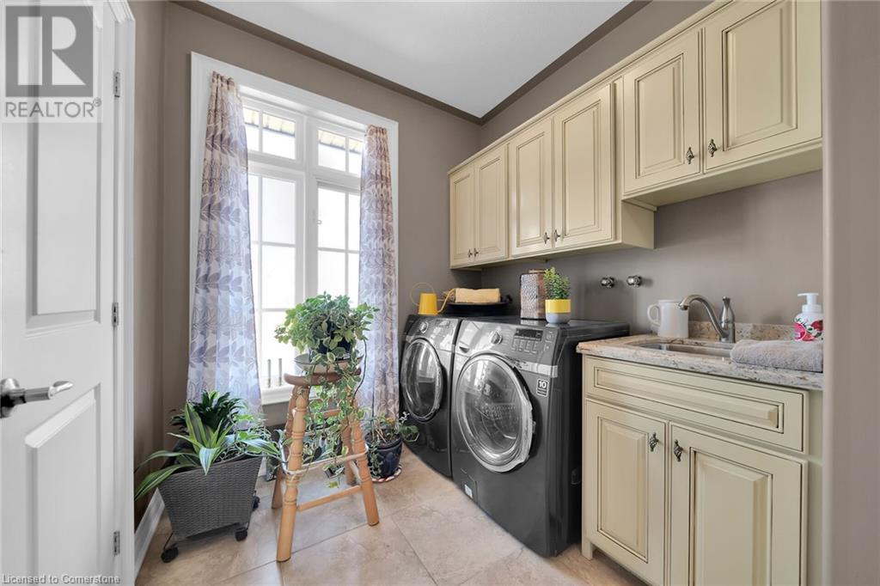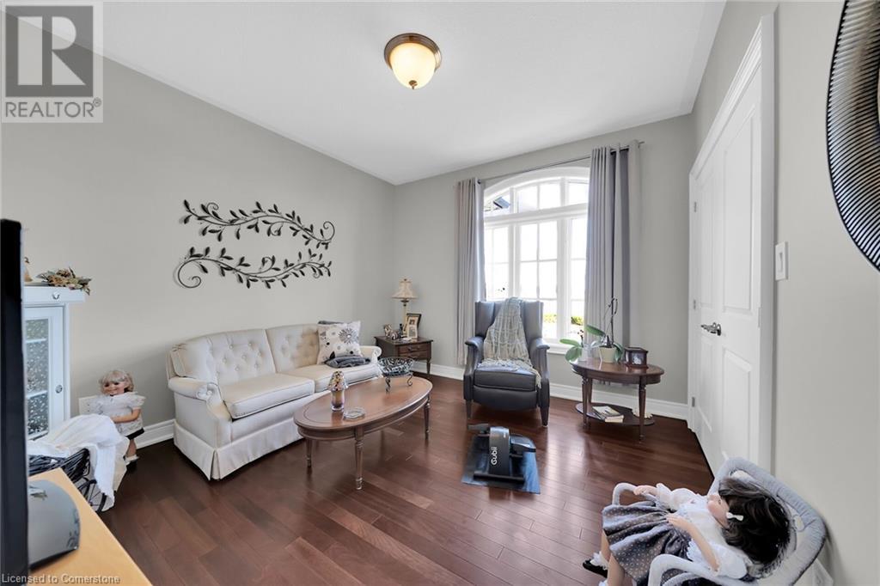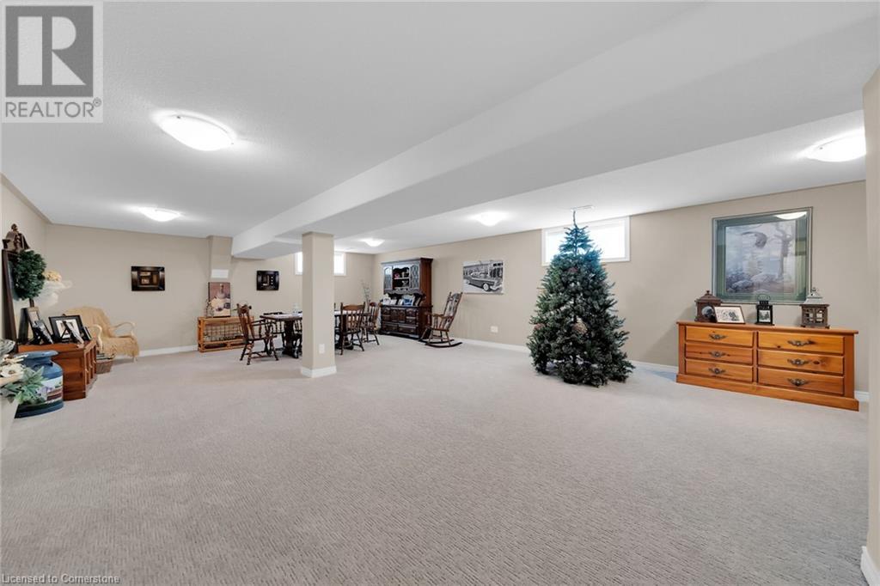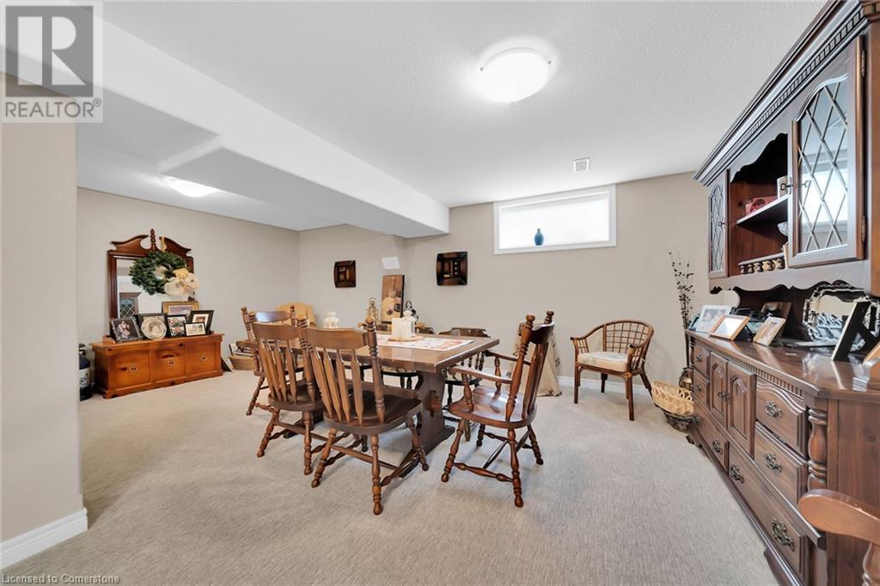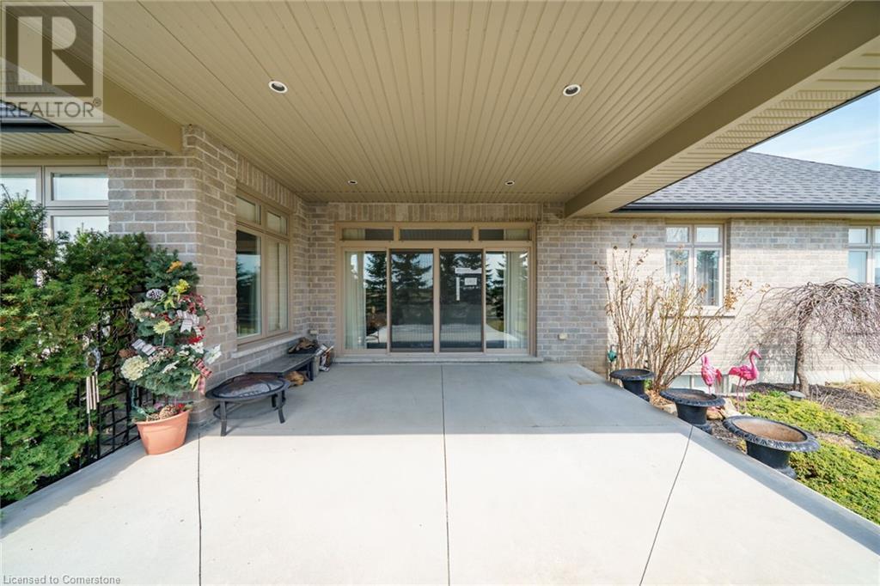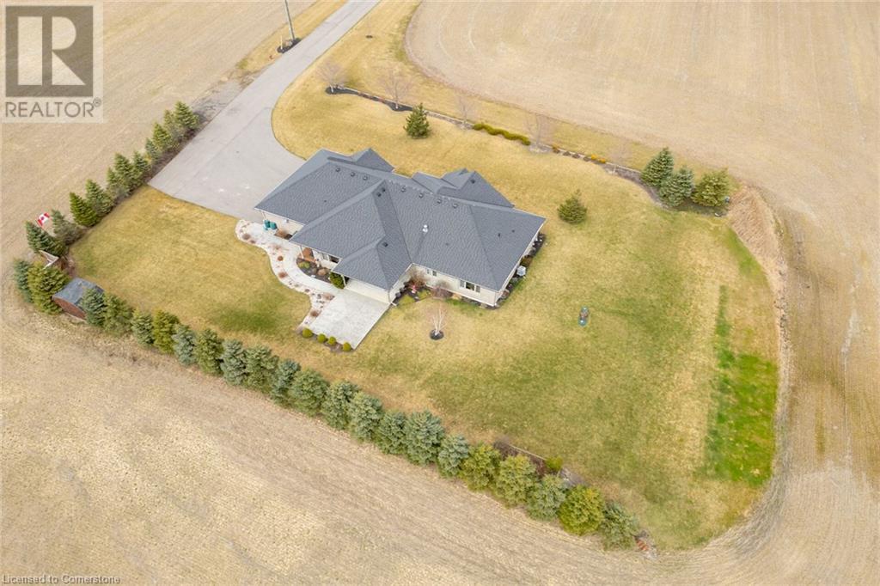3 Bedroom
4 Bathroom
2261 sqft
Bungalow
Central Air Conditioning
Forced Air
Acreage
Lawn Sprinkler
$1,675,000
Rural Elegance Redefined! Spectacular must view 1.51 acre country property boasting prime south of Hamilton - east of Ancaster location - northwest of Caledonia. Set well back from paved road is stunning 2014 “Venture built brick/stone/stucco clad bungalow adorned with beautiful landscaping surrounded by peaceful farm fields introducing 2,261sf of immaculate interior, 2,406sf professionally finished lower level & 1,013sf triple car garage. Showroom Condition best describes this one owner home enjoying an endless amount of features/upgrades incs 9ft MF crown moulded ceilings, gleaming hardwood floors, insulated/sound-proofed interior walls & 36” wide interior doors complimenting soft, warm neutral décor. Inviting covered front porch provides entry to grandiose, extra-wide foyer leading to open concept living room enhanced with p/g fireplace, flanked by gorgeous built-in wall unit & 4 panel sliding door walk-out to 224sf covered entertainment venue - segueing seamlessly to Gourmet’s Dream kitchen sporting quality “Winger” cabinetry, granite countertops, tilr back-splash, designer breakfast bar island, hi-end stainless appliances & adjacent dining room incs garden door porch walk-out. Continues to lavish east-wing primary bedroom complete w/4pc en-suite incs heated tile floors & huge walk-in closet, 4pc main bath, 2 roomy bedrooms, office/den (possible bedroom), 2pc powder room, bright/roomy laundry room & convenient direct garage entry. Bring the entire family & all your friends too - because the 1,800sq plus, open & airy designed lower level family room, will accommodate everyone in stylish comfort. Large cold room & utility/storage room ensure all lower level space is utilized. Notable extras -p/g hi-eff furnace, AC, HRV, C/VAC, excellent water well, water purification, 200 amp hydro, p/g stand-by generator, 12x10 garden shed, 288sf stamped rear concrete patio, multi-zone full outdoor irrigation extending along side stately paved driveway & so more. FLAWLESS! (id:50787)
Property Details
|
MLS® Number
|
40713059 |
|
Property Type
|
Single Family |
|
Amenities Near By
|
Golf Nearby, Place Of Worship, Schools |
|
Communication Type
|
High Speed Internet |
|
Equipment Type
|
None |
|
Features
|
Visual Exposure, Paved Driveway, Country Residential, Sump Pump, Automatic Garage Door Opener, In-law Suite |
|
Parking Space Total
|
15 |
|
Rental Equipment Type
|
None |
|
Structure
|
Shed, Porch |
|
View Type
|
View (panoramic) |
Building
|
Bathroom Total
|
4 |
|
Bedrooms Above Ground
|
3 |
|
Bedrooms Total
|
3 |
|
Appliances
|
Central Vacuum, Water Softener, Window Coverings |
|
Architectural Style
|
Bungalow |
|
Basement Development
|
Finished |
|
Basement Type
|
Full (finished) |
|
Constructed Date
|
2014 |
|
Construction Style Attachment
|
Detached |
|
Cooling Type
|
Central Air Conditioning |
|
Exterior Finish
|
Brick Veneer, Stone, Stucco |
|
Fire Protection
|
Smoke Detectors |
|
Foundation Type
|
Poured Concrete |
|
Half Bath Total
|
1 |
|
Heating Fuel
|
Propane |
|
Heating Type
|
Forced Air |
|
Stories Total
|
1 |
|
Size Interior
|
2261 Sqft |
|
Type
|
House |
|
Utility Water
|
Drilled Well |
Parking
Land
|
Access Type
|
Road Access |
|
Acreage
|
Yes |
|
Land Amenities
|
Golf Nearby, Place Of Worship, Schools |
|
Landscape Features
|
Lawn Sprinkler |
|
Sewer
|
Septic System |
|
Size Frontage
|
40 Ft |
|
Size Irregular
|
1.51 |
|
Size Total
|
1.51 Ac|1/2 - 1.99 Acres |
|
Size Total Text
|
1.51 Ac|1/2 - 1.99 Acres |
|
Zoning Description
|
A |
Rooms
| Level |
Type |
Length |
Width |
Dimensions |
|
Basement |
Other |
|
|
6'2'' x 8'7'' |
|
Basement |
3pc Bathroom |
|
|
10'7'' x 5'11'' |
|
Basement |
Cold Room |
|
|
7'8'' x 12'4'' |
|
Basement |
Utility Room |
|
|
12' x 13'2'' |
|
Basement |
Family Room |
|
|
22'0'' x 18'8'' |
|
Basement |
Family Room |
|
|
34'3'' x 24'10'' |
|
Basement |
Family Room |
|
|
31'0'' x 11'8'' |
|
Main Level |
Bedroom |
|
|
11'10'' x 11'2'' |
|
Main Level |
2pc Bathroom |
|
|
2'11'' x 7'3'' |
|
Main Level |
Bedroom |
|
|
12'2'' x 11'9'' |
|
Main Level |
Office |
|
|
11'3'' x 11'5'' |
|
Main Level |
4pc Bathroom |
|
|
10'6'' x 11'1'' |
|
Main Level |
Primary Bedroom |
|
|
16'5'' x 15'0'' |
|
Main Level |
4pc Bathroom |
|
|
8'11'' x 7'11'' |
|
Main Level |
Laundry Room |
|
|
8'4'' x 15'1'' |
|
Main Level |
Living Room |
|
|
17'8'' x 19'1'' |
|
Main Level |
Kitchen |
|
|
14'1'' x 15'3'' |
|
Main Level |
Dining Room |
|
|
11'10'' x 13'0'' |
|
Main Level |
Foyer |
|
|
10'3'' x 8'7'' |
https://www.realtor.ca/real-estate/28135595/1587-haldibrook-road-caledonia

















