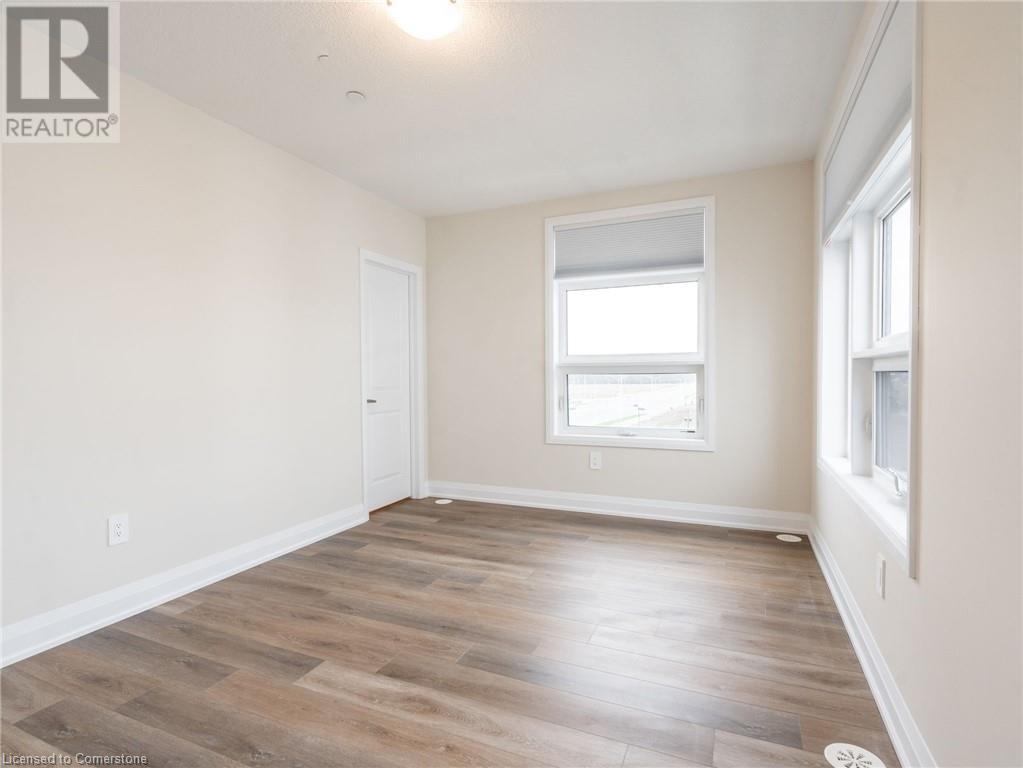3 Bedroom
3 Bathroom
1663 sqft
3 Level
Central Air Conditioning
$2,900 Monthly
Insurance, Landscaping, Property Management, Water, Parking
Stunning one of a kind 3 bedroom, 2.5 bathroom end unit at The Crawford by Fernbrook Homes. Largest unit at 1663 sq ft plus huge rooftop terrace with gas bbq hook up perfect for entertaining and relaxing. Plenty of room for the family with a large living area open to beautiful upgraded kitchen featuring white cabinets, stainless appliances and quartz countertops. Upstairs you will find a spacious primary bedroom, a 3 pc ensuite bathroom with glass shower and vanity with quartz countertop, and a walk in closet. Two additional bedrooms and a convenient laundry room complete this level. This unit includes 2 underground parking spots and a spacious locker. Don't miss out on this amazing unit - it is the only one this size in the whole complex! (id:50787)
Property Details
|
MLS® Number
|
40725895 |
|
Property Type
|
Single Family |
|
Amenities Near By
|
Schools, Shopping |
|
Community Features
|
School Bus |
|
Equipment Type
|
Water Heater |
|
Features
|
Southern Exposure, Balcony |
|
Parking Space Total
|
2 |
|
Rental Equipment Type
|
Water Heater |
|
Storage Type
|
Locker |
Building
|
Bathroom Total
|
3 |
|
Bedrooms Above Ground
|
3 |
|
Bedrooms Total
|
3 |
|
Appliances
|
Dishwasher, Dryer, Refrigerator, Stove, Washer, Microwave Built-in |
|
Architectural Style
|
3 Level |
|
Basement Type
|
None |
|
Constructed Date
|
2024 |
|
Construction Style Attachment
|
Attached |
|
Cooling Type
|
Central Air Conditioning |
|
Exterior Finish
|
Brick, Metal |
|
Half Bath Total
|
1 |
|
Heating Fuel
|
Natural Gas |
|
Stories Total
|
3 |
|
Size Interior
|
1663 Sqft |
|
Type
|
Row / Townhouse |
|
Utility Water
|
Municipal Water |
Parking
Land
|
Acreage
|
No |
|
Land Amenities
|
Schools, Shopping |
|
Sewer
|
Municipal Sewage System |
|
Size Total Text
|
Under 1/2 Acre |
|
Zoning Description
|
R1 |
Rooms
| Level |
Type |
Length |
Width |
Dimensions |
|
Second Level |
3pc Bathroom |
|
|
Measurements not available |
|
Second Level |
2pc Bathroom |
|
|
Measurements not available |
|
Second Level |
Kitchen |
|
|
9'7'' x 11'2'' |
|
Second Level |
Breakfast |
|
|
12' x 11' |
|
Second Level |
Living Room |
|
|
17'0'' x 10'0'' |
|
Third Level |
Laundry Room |
|
|
Measurements not available |
|
Third Level |
4pc Bathroom |
|
|
Measurements not available |
|
Third Level |
Bedroom |
|
|
8'11'' x 8'9'' |
|
Third Level |
Bedroom |
|
|
9'6'' x 1'11'' |
|
Third Level |
Primary Bedroom |
|
|
15'3'' x 10'1'' |
https://www.realtor.ca/real-estate/28275697/1585-rose-way-unit-119-milton































