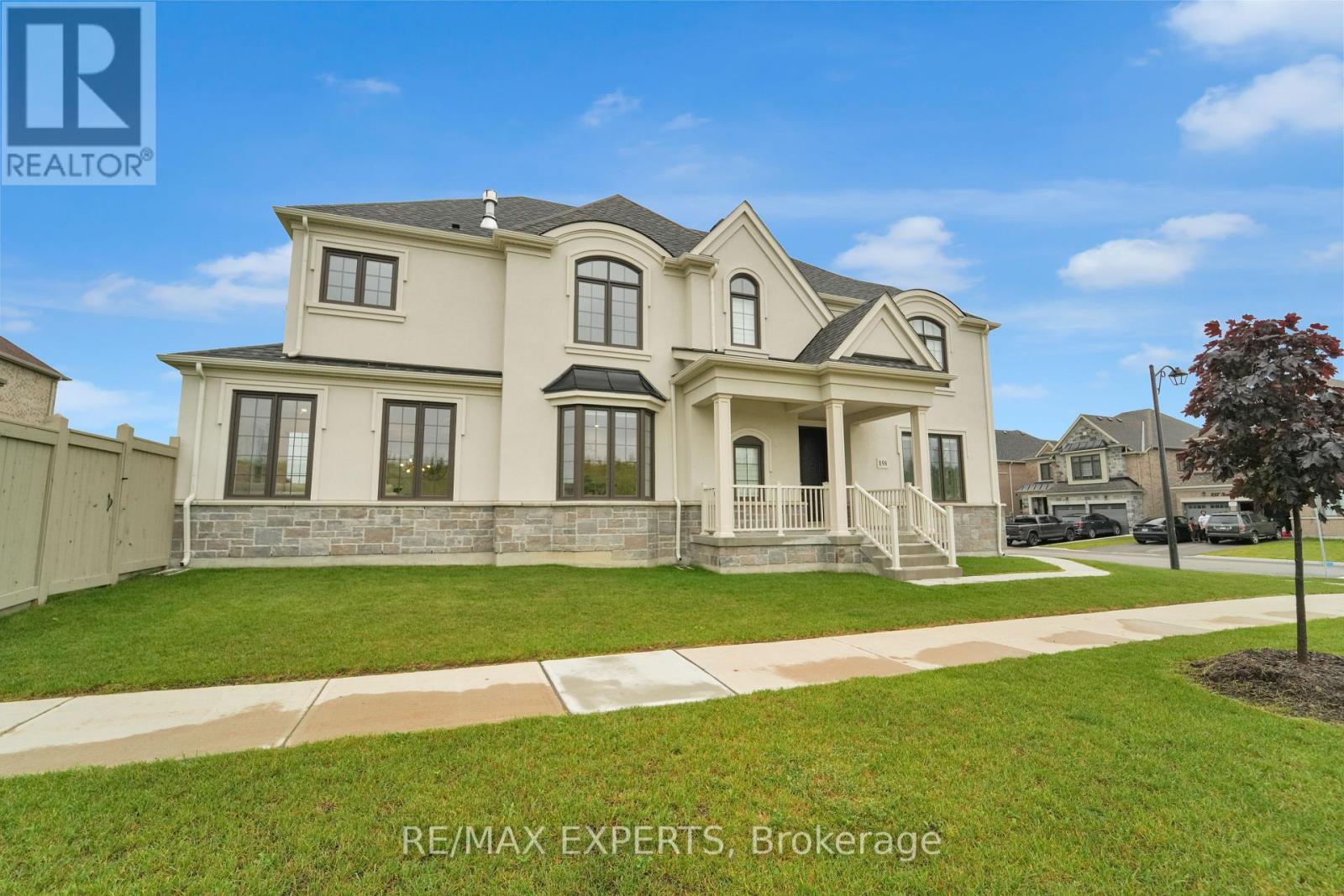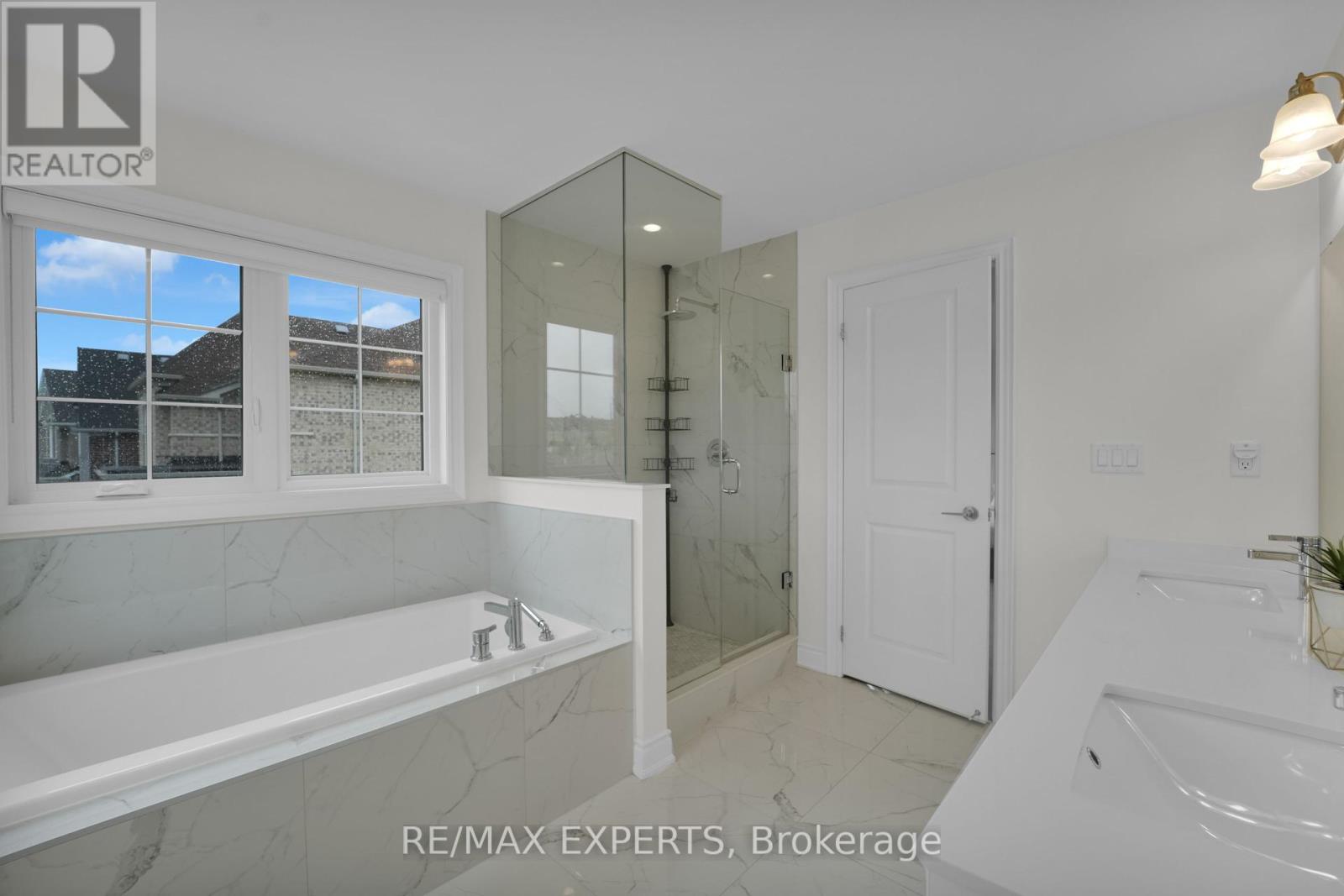289-597-1980
infolivingplus@gmail.com
158 Scarlet Way Bradford West Gwillimbury, Ontario L3Z 4J2
4 Bedroom
4 Bathroom
Fireplace
Central Air Conditioning
Forced Air
$1,599,000
Welcome To This Stunning Home Located In The Summerlyn Neighbourhood Of Bradford, Ontario. This Newly Built Home Sitting On A Corner Lot Boasts approximately 3,000 Sqft Of Living Space And Offers Large Windows With An Abundance Of Natural Light Showcasing The Bright Open-Concept Design, 4 Spacious Bedrooms, 4 Bathrooms And 2 Large Family Rooms Featuring Gorgeous Hardwood Flooring Throughout. This Home Is Perfect For Entertaining With Its Large Modern Eat-In Kitchen Equipped With Sleek Appliances And An Oversized Island With Several Spectacular Upgrades. Located Steps Away From Schools, Retail, Parks, Bradford GO, Hwy. 400 & Much More. This Home Is A Must See! (id:50787)
Open House
This property has open houses!
September
15
Sunday
Starts at:
2:00 pm
Ends at:4:00 pm
Property Details
| MLS® Number | N9035126 |
| Property Type | Single Family |
| Community Name | Rural Bradford West Gwillimbury |
| Amenities Near By | Park, Place Of Worship, Schools |
| Parking Space Total | 6 |
| View Type | View |
Building
| Bathroom Total | 4 |
| Bedrooms Above Ground | 4 |
| Bedrooms Total | 4 |
| Appliances | Central Vacuum, Dryer, Garage Door Opener, Washer, Water Heater, Water Softener |
| Basement Development | Unfinished |
| Basement Features | Separate Entrance |
| Basement Type | N/a (unfinished) |
| Construction Style Attachment | Detached |
| Cooling Type | Central Air Conditioning |
| Exterior Finish | Stone, Stucco |
| Fireplace Present | Yes |
| Flooring Type | Hardwood, Tile |
| Foundation Type | Concrete |
| Half Bath Total | 1 |
| Heating Fuel | Natural Gas |
| Heating Type | Forced Air |
| Stories Total | 2 |
| Type | House |
| Utility Water | Municipal Water |
Parking
| Attached Garage |
Land
| Acreage | No |
| Fence Type | Fenced Yard |
| Land Amenities | Park, Place Of Worship, Schools |
| Sewer | Sanitary Sewer |
| Size Depth | 114 Ft |
| Size Frontage | 50 Ft |
| Size Irregular | 50 X 114 Ft ; Corner Lot |
| Size Total Text | 50 X 114 Ft ; Corner Lot |
Rooms
| Level | Type | Length | Width | Dimensions |
|---|---|---|---|---|
| Second Level | Family Room | 3.58 m | 3.98 m | 3.58 m x 3.98 m |
| Second Level | Primary Bedroom | 5.04 m | 3.65 m | 5.04 m x 3.65 m |
| Second Level | Bedroom 2 | 3.21 m | 3.21 m | 3.21 m x 3.21 m |
| Second Level | Bedroom 3 | 3.21 m | 3.65 m | 3.21 m x 3.65 m |
| Second Level | Bedroom 4 | 3.17 m | 4.88 m | 3.17 m x 4.88 m |
| Main Level | Living Room | 3.21 m | 4.73 m | 3.21 m x 4.73 m |
| Main Level | Dining Room | 4.48 m | 3.39 m | 4.48 m x 3.39 m |
| Main Level | Family Room | 4.48 m | 4.48 m | 4.48 m x 4.48 m |
| Main Level | Kitchen | 4.12 m | 2.48 m | 4.12 m x 2.48 m |
| Main Level | Eating Area | 4.12 m | 3.04 m | 4.12 m x 3.04 m |
| Main Level | Laundry Room | 2.28 m | 3.87 m | 2.28 m x 3.87 m |








































