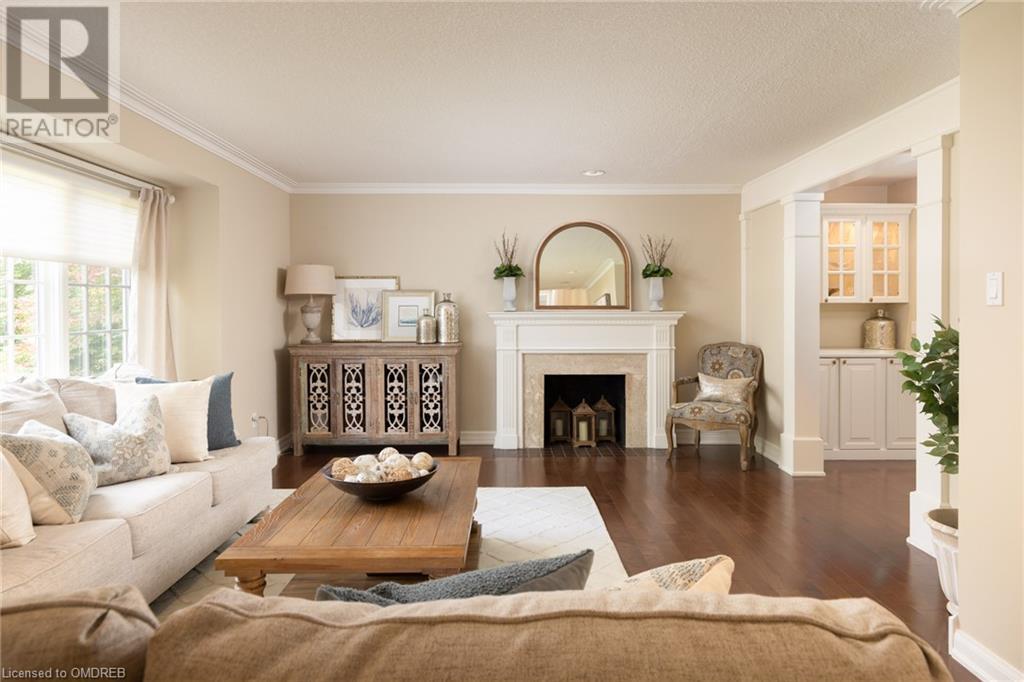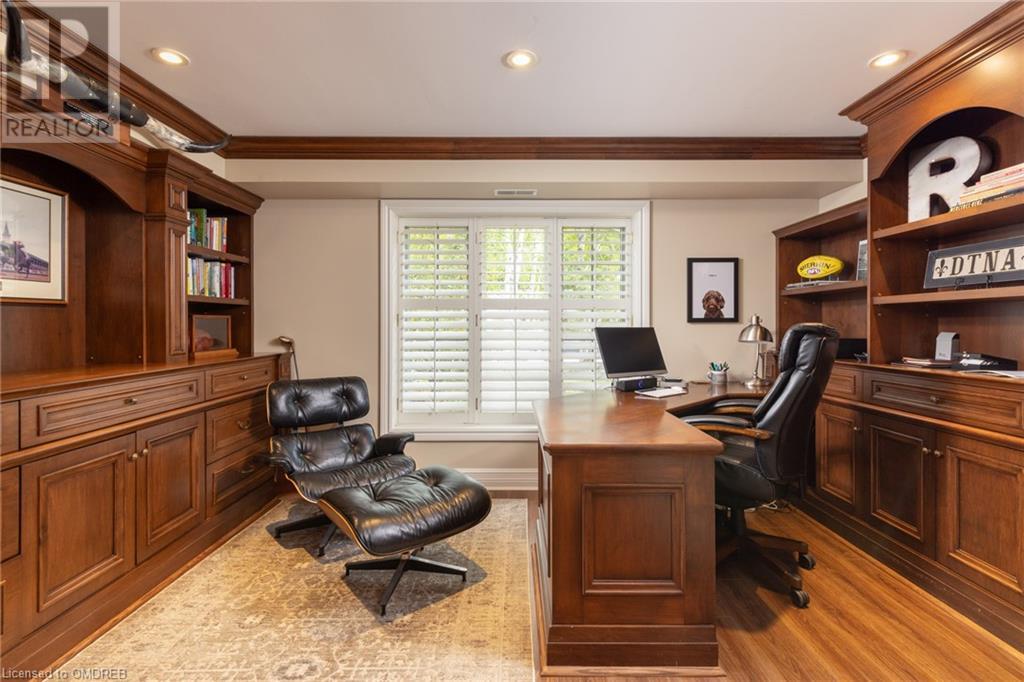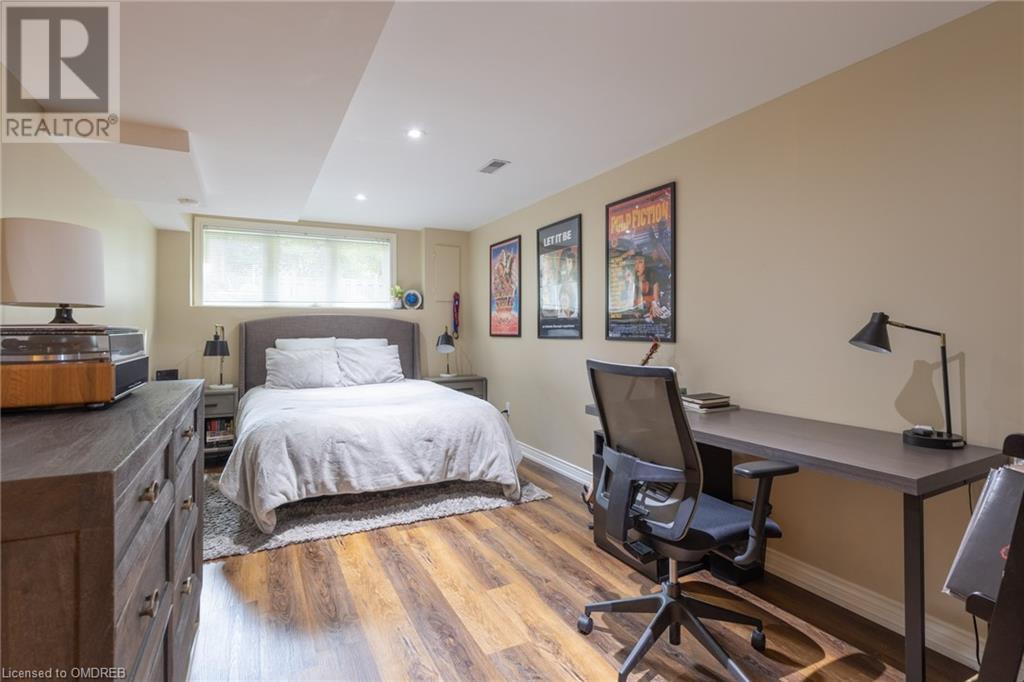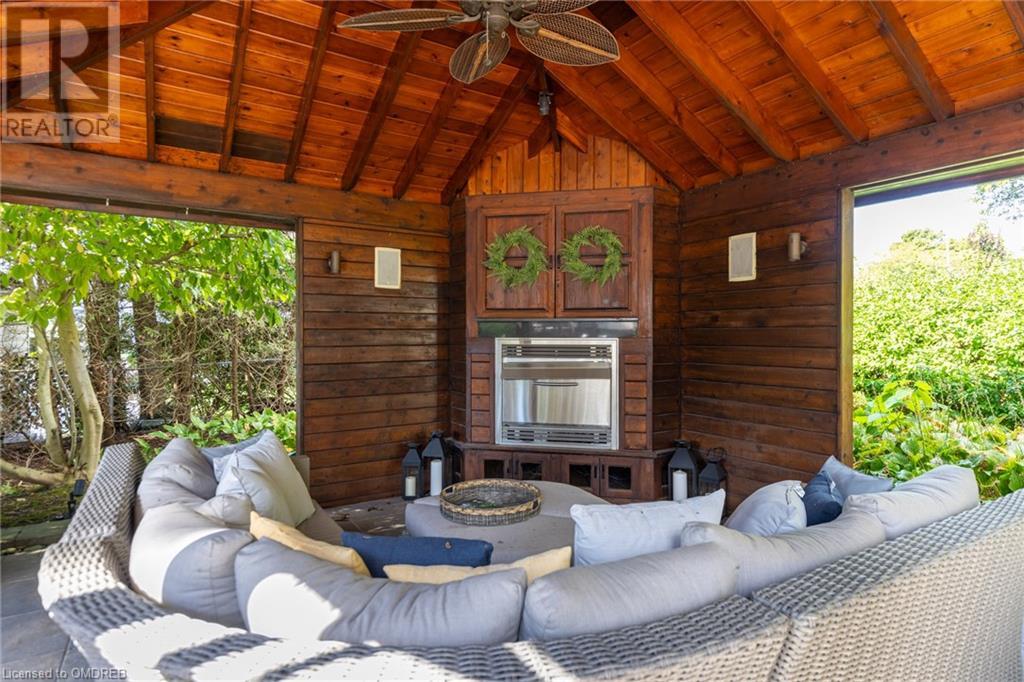4 Bedroom
4 Bathroom
4158 sqft
Fireplace
Central Air Conditioning
Forced Air
$3,699,000
Introducing 158 Dornie Rd, an exquisite executive home in the prestigious Southeast Oakville community. This 5-bedroom, 4-bath residence offers over 4,100 square feet of thoughtfully designed living space, blending luxury and comfort for the modern family. The main level features a spacious family room with built-in cabinetry, a wet bar, and backyard access—perfect for casual gatherings. A private office with custom cabinetry makes working from home convenient and comfortable. Interior access from the garage to a functional mud/laundry room completes this level. At the heart of the home is the gourmet kitchen, with built-in appliances, dual sinks, a large island, and a bright breakfast area overlooking the backyard. The formal dining room adjoins an elegant living room, enhanced by a servery with an extra sink—ideal for entertaining. The third level boasts the primary suite, offering a luxurious 5-piece ensuite and a walk-in closet. Two additional bedrooms and a 5-piece bath complete this floor. The fully finished basement includes a recreation room, a fourth bedroom with a 3-piece ensuite, and extra storage. The backyard oasis is perfect for entertaining, featuring a gunite pool, custom outdoor kitchen, cedar cabana with a gas fireplace, TV area with built-in speakers, and a hot tub—all surrounded by professional landscaping for privacy. Steps from Gairloch Gardens, trails, and Lake Ontario, this home is close to the GO Train, highways, downtown Oakville’s shops, restaurants, and top-rated schools. 158 Dornie Rd offers charm, elegance, and an unbeatable location—this property is a must-see! (id:50787)
Property Details
|
MLS® Number
|
40661557 |
|
Property Type
|
Single Family |
|
Amenities Near By
|
Park, Schools, Shopping |
|
Equipment Type
|
Water Heater |
|
Features
|
Gazebo, Sump Pump, Automatic Garage Door Opener |
|
Parking Space Total
|
8 |
|
Rental Equipment Type
|
Water Heater |
Building
|
Bathroom Total
|
4 |
|
Bedrooms Above Ground
|
3 |
|
Bedrooms Below Ground
|
1 |
|
Bedrooms Total
|
4 |
|
Appliances
|
Central Vacuum |
|
Basement Development
|
Finished |
|
Basement Type
|
Full (finished) |
|
Constructed Date
|
1961 |
|
Construction Style Attachment
|
Detached |
|
Cooling Type
|
Central Air Conditioning |
|
Exterior Finish
|
Stucco |
|
Fireplace Fuel
|
Wood |
|
Fireplace Present
|
Yes |
|
Fireplace Total
|
2 |
|
Fireplace Type
|
Other - See Remarks |
|
Foundation Type
|
Block |
|
Half Bath Total
|
1 |
|
Heating Fuel
|
Natural Gas |
|
Heating Type
|
Forced Air |
|
Size Interior
|
4158 Sqft |
|
Type
|
House |
|
Utility Water
|
Municipal Water |
Parking
Land
|
Acreage
|
No |
|
Fence Type
|
Partially Fenced |
|
Land Amenities
|
Park, Schools, Shopping |
|
Sewer
|
Municipal Sewage System |
|
Size Depth
|
151 Ft |
|
Size Frontage
|
100 Ft |
|
Size Total Text
|
Under 1/2 Acre |
|
Zoning Description
|
Rl1-0 |
Rooms
| Level |
Type |
Length |
Width |
Dimensions |
|
Second Level |
5pc Bathroom |
|
|
Measurements not available |
|
Second Level |
Bedroom |
|
|
12'11'' x 12'9'' |
|
Second Level |
Bedroom |
|
|
14'4'' x 12'9'' |
|
Second Level |
Full Bathroom |
|
|
Measurements not available |
|
Second Level |
Primary Bedroom |
|
|
15'4'' x 14'11'' |
|
Basement |
Storage |
|
|
17'4'' x 10'0'' |
|
Basement |
Storage |
|
|
19'11'' x 9'8'' |
|
Basement |
Bedroom |
|
|
23'6'' x 9'8'' |
|
Basement |
3pc Bathroom |
|
|
Measurements not available |
|
Basement |
Recreation Room |
|
|
19'3'' x 10'10'' |
|
Lower Level |
Laundry Room |
|
|
10'4'' x 8'10'' |
|
Lower Level |
2pc Bathroom |
|
|
Measurements not available |
|
Lower Level |
Office |
|
|
14'4'' x 8'9'' |
|
Lower Level |
Family Room |
|
|
22'3'' x 14'8'' |
|
Lower Level |
Foyer |
|
|
12'10'' x 7'10'' |
|
Main Level |
Breakfast |
|
|
19'6'' x 9'6'' |
|
Main Level |
Kitchen |
|
|
18'0'' x 14'0'' |
|
Main Level |
Dining Room |
|
|
16'6'' x 12'10'' |
|
Main Level |
Living Room |
|
|
21'8'' x 14'0'' |
https://www.realtor.ca/real-estate/27532615/158-dornie-road-oakville







































