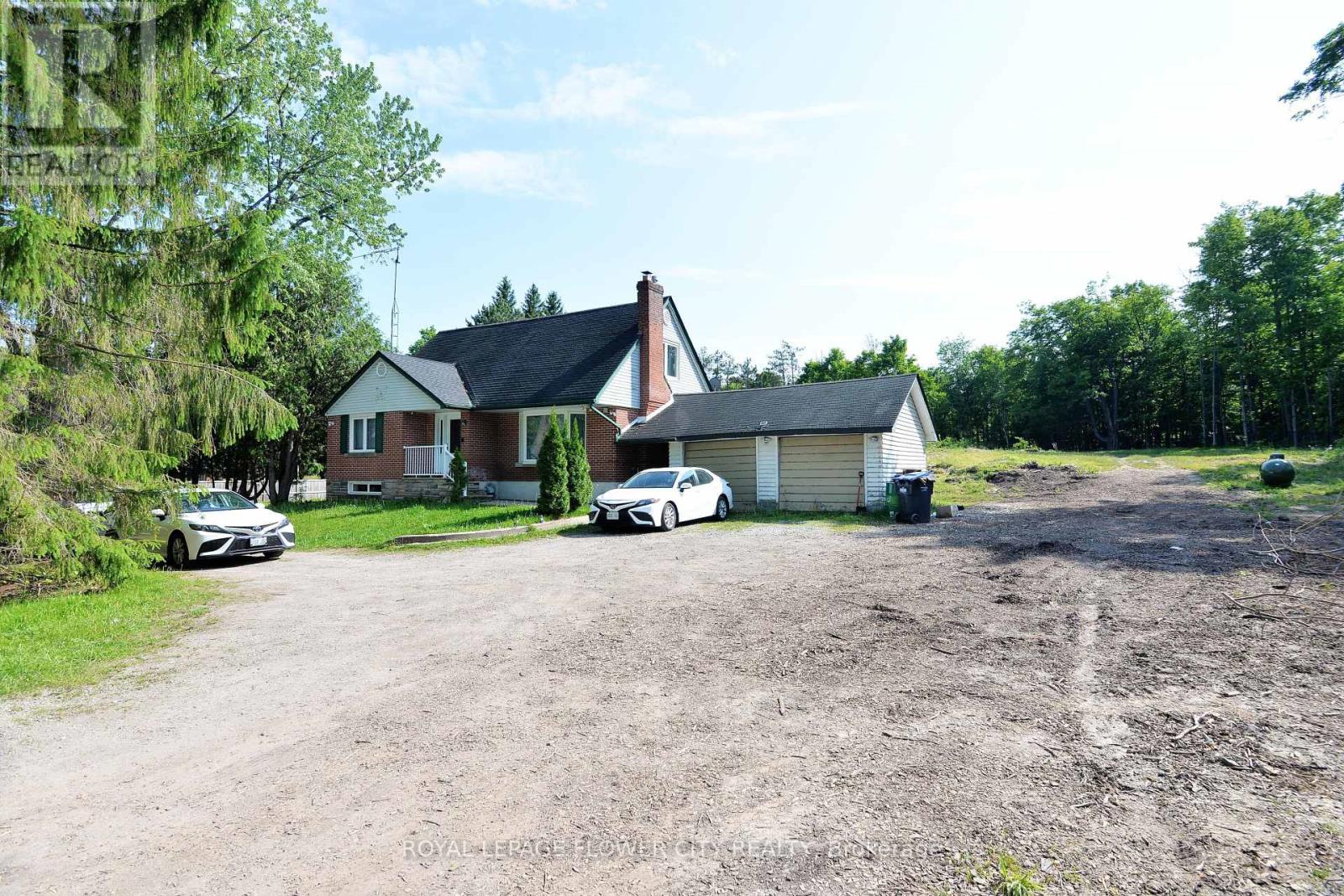289-597-1980
infolivingplus@gmail.com
15790 Mississauga Road Caledon, Ontario L7C 1W8
4 Bedroom
3 Bathroom
1500 - 2000 sqft
Fireplace
Central Air Conditioning
Forced Air
$1,399,000
QUITE in-between Mature trees HOUSE For Sale 2 Storey House Lower (RURAL) Caledon, sitting on 1.38 Acres FENCED with Mature Trees. Two Family Home but used as a Single Family Residence with a naïve Sunroom backing on to a Wooded Forest. have plenty of parking's on the Large Demi Circular Driveway(IN AND OUT) with an attached 2 Car Garage. Property CLOSE BELL FOUNTAIN parks,BAD LANDSAND LOTS OF OTHER ATTRACTIONS (id:50787)
Property Details
| MLS® Number | W12224717 |
| Property Type | Single Family |
| Community Name | Rural Caledon |
| Features | Carpet Free, Sump Pump |
| Parking Space Total | 10 |
Building
| Bathroom Total | 3 |
| Bedrooms Above Ground | 4 |
| Bedrooms Total | 4 |
| Appliances | Water Heater |
| Basement Type | Full |
| Construction Style Attachment | Detached |
| Cooling Type | Central Air Conditioning |
| Exterior Finish | Brick |
| Fireplace Present | Yes |
| Flooring Type | Ceramic, Laminate, Hardwood |
| Foundation Type | Concrete |
| Heating Fuel | Electric |
| Heating Type | Forced Air |
| Stories Total | 2 |
| Size Interior | 1500 - 2000 Sqft |
| Type | House |
Parking
| Attached Garage | |
| Garage |
Land
| Acreage | No |
| Sewer | Septic System |
| Size Depth | 300 Ft ,7 In |
| Size Frontage | 200 Ft ,2 In |
| Size Irregular | 200.2 X 300.6 Ft |
| Size Total Text | 200.2 X 300.6 Ft |
Rooms
| Level | Type | Length | Width | Dimensions |
|---|---|---|---|---|
| Second Level | Bedroom | 5.44 m | 3.58 m | 5.44 m x 3.58 m |
| Second Level | Bedroom | 3.78 m | 2.69 m | 3.78 m x 2.69 m |
| Second Level | Bedroom | 2.4 m | 2.9 m | 2.4 m x 2.9 m |
| Main Level | Kitchen | 5.35 m | 2.84 m | 5.35 m x 2.84 m |
| Main Level | Family Room | 6.1 m | 3.61 m | 6.1 m x 3.61 m |
| Main Level | Eating Area | 3.05 m | 2.44 m | 3.05 m x 2.44 m |
| Main Level | Living Room | 3.66 m | 3.61 m | 3.66 m x 3.61 m |
| Main Level | Bedroom | 2.79 m | 3.5 m | 2.79 m x 3.5 m |
| Main Level | Sunroom | 8.99 m | 2.89 m | 8.99 m x 2.89 m |
https://www.realtor.ca/real-estate/28477039/15790-mississauga-road-caledon-rural-caledon
















































